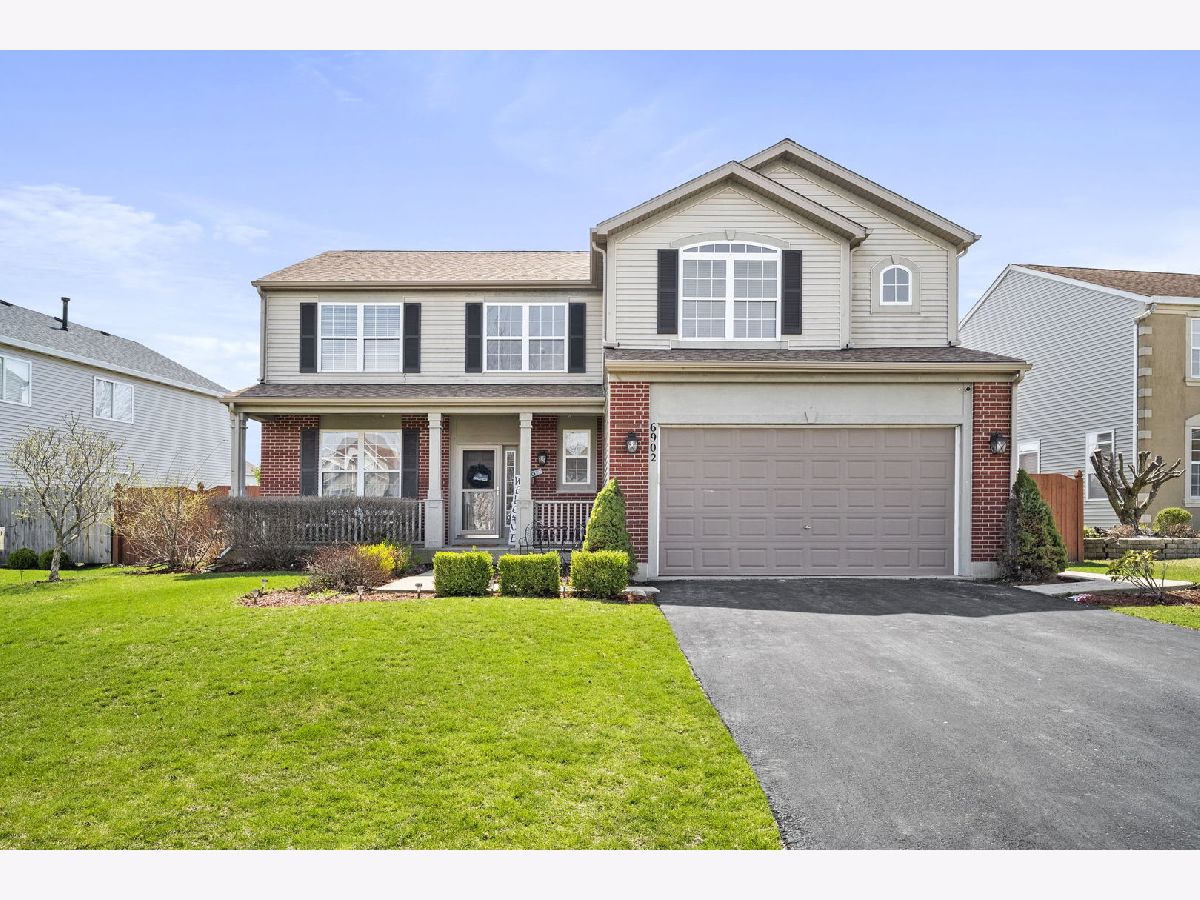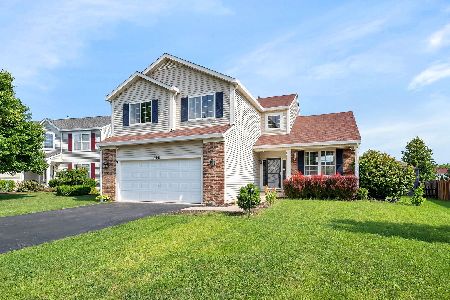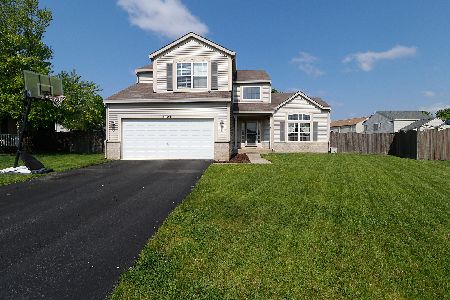6902 Twin Falls Drive, Plainfield, Illinois 60586
$381,000
|
Sold
|
|
| Status: | Closed |
| Sqft: | 2,500 |
| Cost/Sqft: | $152 |
| Beds: | 4 |
| Baths: | 3 |
| Year Built: | 2005 |
| Property Taxes: | $7,053 |
| Days On Market: | 1012 |
| Lot Size: | 0,19 |
Description
DON'T MISS this BEAUTIFUL and UPDATED 4 bedroom, 2.5 bath home with an ultimate backyard set-up that the sellers were creating just for themselves. The inviting front porch carries you into the two-story foyer where your eye will catch all of the upgrades that have been in progress from the tile and trim to the doors and floors. This home offers plenty of space for everyone to spread out and enjoy their own space. A window-filled front sitting room or office connects to the oversized dining room separate from the kitchen which offers plenty of cabinets and counter space as well as a pantry closet. The spacious and bright two-story family room with fireplace and extra windows might just be your favorite spot in winter when you can't get outside to enjoy the fully fenced yard, and HUGE stamped patio, perfect for summer barbeques and outdoor dining under the new pergola with a metal roof. Summer fun won't stop there, because this home also has a beautiful pool with a newer deck to give you the perfect spot to unwind and enjoy the sun. Three of the generous-sized bedrooms surround and share the second full bath in the home. The owner's suite with vaulted ceilings has an oversized walk-in closet as well as an attached suite with vaulted ceilings, a separate tub, and a shower. Many updates were being done and some need to be finished but the progress is there and the results will be spectacular! Huge mud room with a closet, and additional space to design and add cabinets, or built-in cubbies! NEWER(3 years) ROOF, Soffit, gutters and facia, new water heater, newer doors and trim, newer tile flooring, water heater 2020.
Property Specifics
| Single Family | |
| — | |
| — | |
| 2005 | |
| — | |
| — | |
| No | |
| 0.19 |
| Will | |
| Clearwater Springs | |
| 345 / Annual | |
| — | |
| — | |
| — | |
| 11757283 | |
| 0603301040800000 |
Nearby Schools
| NAME: | DISTRICT: | DISTANCE: | |
|---|---|---|---|
|
Grade School
Meadow View Elementary School |
202 | — | |
|
Middle School
Aux Sable Middle School |
202 | Not in DB | |
|
High School
Plainfield South High School |
202 | Not in DB | |
Property History
| DATE: | EVENT: | PRICE: | SOURCE: |
|---|---|---|---|
| 5 Oct, 2009 | Sold | $184,786 | MRED MLS |
| 20 Aug, 2009 | Under contract | $185,000 | MRED MLS |
| — | Last price change | $150,990 | MRED MLS |
| 22 Feb, 2009 | Listed for sale | $150,990 | MRED MLS |
| 15 May, 2023 | Sold | $381,000 | MRED MLS |
| 13 Apr, 2023 | Under contract | $379,995 | MRED MLS |
| 12 Apr, 2023 | Listed for sale | $379,995 | MRED MLS |

Room Specifics
Total Bedrooms: 4
Bedrooms Above Ground: 4
Bedrooms Below Ground: 0
Dimensions: —
Floor Type: —
Dimensions: —
Floor Type: —
Dimensions: —
Floor Type: —
Full Bathrooms: 3
Bathroom Amenities: Whirlpool,Separate Shower,Double Sink
Bathroom in Basement: 0
Rooms: —
Basement Description: Unfinished
Other Specifics
| 2 | |
| — | |
| — | |
| — | |
| — | |
| 68 X 120 | |
| — | |
| — | |
| — | |
| — | |
| Not in DB | |
| — | |
| — | |
| — | |
| — |
Tax History
| Year | Property Taxes |
|---|---|
| 2009 | $5,988 |
| 2023 | $7,053 |
Contact Agent
Nearby Similar Homes
Nearby Sold Comparables
Contact Agent
Listing Provided By
RE/MAX Ultimate Professionals





