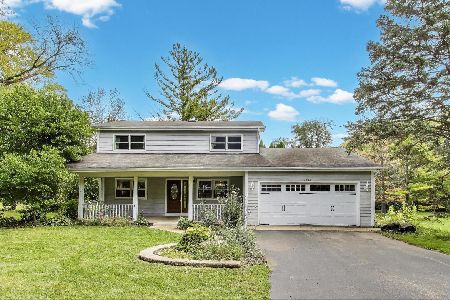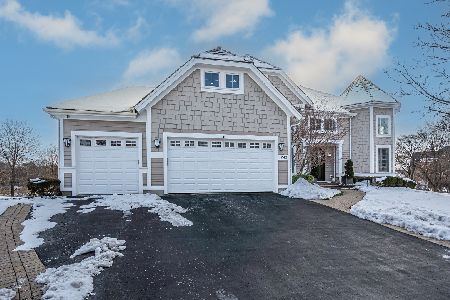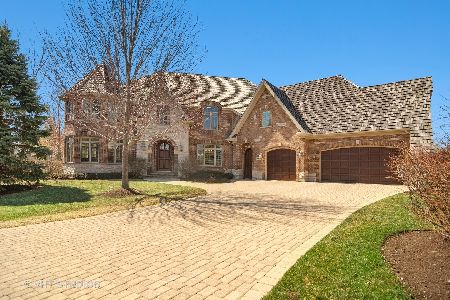6913 Wildspring Lane, Long Grove, Illinois 60047
$842,500
|
Sold
|
|
| Status: | Closed |
| Sqft: | 4,589 |
| Cost/Sqft: | $196 |
| Beds: | 4 |
| Baths: | 4 |
| Year Built: | 2006 |
| Property Taxes: | $23,831 |
| Days On Market: | 3192 |
| Lot Size: | 0,00 |
Description
This home was a former builders model until 2010 when current seller purchased home. Impeccably maintained & is in pristine condition. Stunning brick & stone home located on a cul-de-sac backing to conservancy area. Gourmet kitchen features all stainless steel appliances, ovesized island & planning desk. Adjacent to the kitchen & formal dining room is the butler's panty/wet bar. The breakfast room has easy access to the backyard & brick pave patio. Family room features soaring 2-story fireplace with custom mantle that is flanked by floor-to-ceiling window. Home office showcases custom bookcases. Laundry/mud room features a separate entrance to side yard. The spectacular master suite includes a private sitting area & huge walk-in closet. Master bath features a separate oversized shower, jetted tub. Bedroom 2 has an en-suite bath. Basement features 9' ceilings, carpeted play area & rough-in for bath. 3-car garage with extra storage space. Brick paver driveway. Feng shui principles.
Property Specifics
| Single Family | |
| — | |
| Traditional | |
| 2006 | |
| Full | |
| CUSTOM | |
| No | |
| — |
| Lake | |
| Autumn Woods Of Long Grove | |
| 765 / Annual | |
| Insurance | |
| Community Well | |
| Public Sewer, Sewer-Storm | |
| 09572029 | |
| 15063051090000 |
Nearby Schools
| NAME: | DISTRICT: | DISTANCE: | |
|---|---|---|---|
|
High School
Adlai E Stevenson High School |
125 | Not in DB | |
Property History
| DATE: | EVENT: | PRICE: | SOURCE: |
|---|---|---|---|
| 11 Aug, 2017 | Sold | $842,500 | MRED MLS |
| 25 Jun, 2017 | Under contract | $899,900 | MRED MLS |
| 22 Mar, 2017 | Listed for sale | $899,900 | MRED MLS |
| 18 May, 2021 | Sold | $825,000 | MRED MLS |
| 31 Mar, 2021 | Under contract | $815,000 | MRED MLS |
| 30 Mar, 2021 | Listed for sale | $815,000 | MRED MLS |
Room Specifics
Total Bedrooms: 4
Bedrooms Above Ground: 4
Bedrooms Below Ground: 0
Dimensions: —
Floor Type: Carpet
Dimensions: —
Floor Type: Carpet
Dimensions: —
Floor Type: Carpet
Full Bathrooms: 4
Bathroom Amenities: Whirlpool,Separate Shower,Double Sink
Bathroom in Basement: 0
Rooms: Eating Area,Office,Sitting Room
Basement Description: Bathroom Rough-In
Other Specifics
| 3 | |
| Concrete Perimeter | |
| Brick | |
| Brick Paver Patio | |
| Cul-De-Sac | |
| 96.95X125.01X78.44X116.58X | |
| Unfinished | |
| Full | |
| Vaulted/Cathedral Ceilings, Hardwood Floors, First Floor Laundry | |
| Microwave, Dishwasher, Refrigerator, Disposal, Stainless Steel Appliance(s), Wine Refrigerator | |
| Not in DB | |
| Street Paved | |
| — | |
| — | |
| Gas Log, Gas Starter |
Tax History
| Year | Property Taxes |
|---|---|
| 2017 | $23,831 |
Contact Agent
Nearby Similar Homes
Nearby Sold Comparables
Contact Agent
Listing Provided By
Kreuser & Seiler LTD








