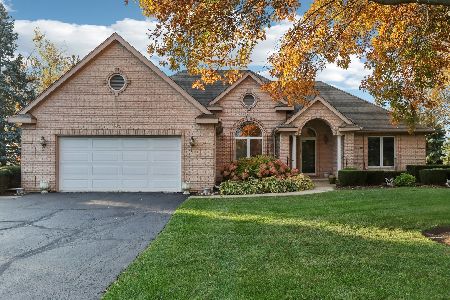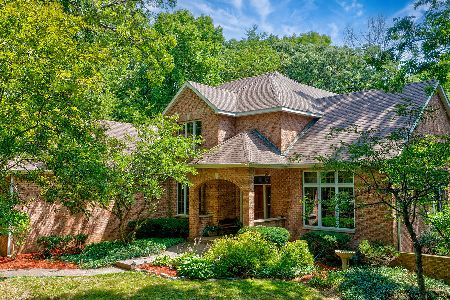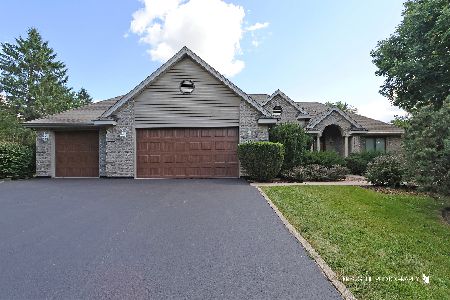6909 Catalpa Court, Spring Grove, Illinois 60081
$278,500
|
Sold
|
|
| Status: | Closed |
| Sqft: | 2,657 |
| Cost/Sqft: | $109 |
| Beds: | 4 |
| Baths: | 4 |
| Year Built: | 1992 |
| Property Taxes: | $9,846 |
| Days On Market: | 2217 |
| Lot Size: | 0,92 |
Description
What a magnificent location brimming with natural beauty. This tranquil property captures the reason we love to live beyond the hustle and bustle of suburbia. Home is where the trees are! Rambling home with one generously sized room flowing into the next. Tall ceilings, dramatic staircase, miles of hardwood flooring, screen porch and all in the highly rated Richmond/Spring Grove School District. Executive sized Master Suite and three more good sized bedrooms all on the upper level. Open floor plan unites the Kitchen and the Family Room where there is an inviting cozy fireplace and enclosed screen porch. The gracious Living and Dining Rooms are perfect for any gathering of family and friends. Spread out in the sunny, finished basement with a perfect office set up and expansive recreation room (full bath in the basement, too!). Inside and outside, this house has room for all and room to spare. There is a tree house built in the back yard for kid sized adventures and a community park a short distance away. You will love this location.
Property Specifics
| Single Family | |
| — | |
| Contemporary | |
| 1992 | |
| English | |
| — | |
| No | |
| 0.92 |
| Mc Henry | |
| Orchard Bluff Estates | |
| 50 / Annual | |
| None | |
| Private Well | |
| Septic-Private | |
| 10579655 | |
| 0531203006 |
Nearby Schools
| NAME: | DISTRICT: | DISTANCE: | |
|---|---|---|---|
|
Middle School
Nippersink Middle School |
2 | Not in DB | |
|
High School
Richmond-burton Community High S |
157 | Not in DB | |
Property History
| DATE: | EVENT: | PRICE: | SOURCE: |
|---|---|---|---|
| 21 Feb, 2020 | Sold | $278,500 | MRED MLS |
| 1 Feb, 2020 | Under contract | $289,900 | MRED MLS |
| 22 Nov, 2019 | Listed for sale | $289,900 | MRED MLS |
Room Specifics
Total Bedrooms: 4
Bedrooms Above Ground: 4
Bedrooms Below Ground: 0
Dimensions: —
Floor Type: Carpet
Dimensions: —
Floor Type: Carpet
Dimensions: —
Floor Type: Carpet
Full Bathrooms: 4
Bathroom Amenities: Whirlpool,Separate Shower
Bathroom in Basement: 1
Rooms: Office,Recreation Room,Walk In Closet,Screened Porch,Foyer
Basement Description: Finished
Other Specifics
| 2 | |
| Concrete Perimeter | |
| Asphalt | |
| Deck, Porch Screened | |
| Corner Lot,Cul-De-Sac,Wooded,Mature Trees | |
| 251.3X201X355.1 | |
| Unfinished | |
| Full | |
| Vaulted/Cathedral Ceilings, Skylight(s), Hardwood Floors, First Floor Laundry, Walk-In Closet(s) | |
| Range, Dishwasher, Refrigerator, Washer, Dryer | |
| Not in DB | |
| Street Lights, Street Paved | |
| — | |
| — | |
| Gas Starter |
Tax History
| Year | Property Taxes |
|---|---|
| 2020 | $9,846 |
Contact Agent
Nearby Similar Homes
Nearby Sold Comparables
Contact Agent
Listing Provided By
RE/MAX Plaza






