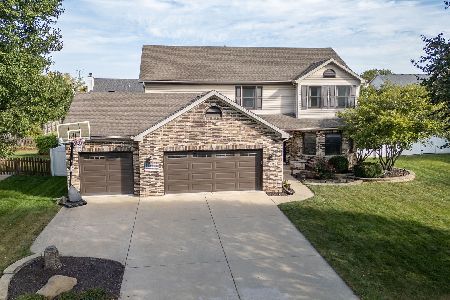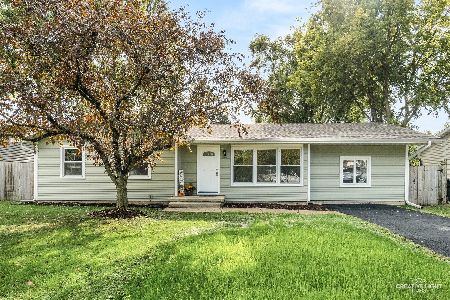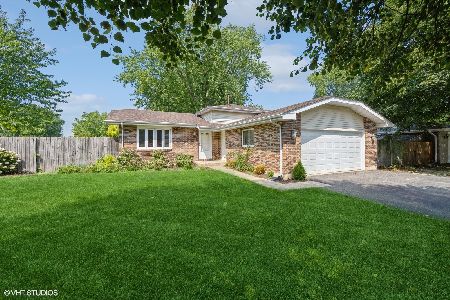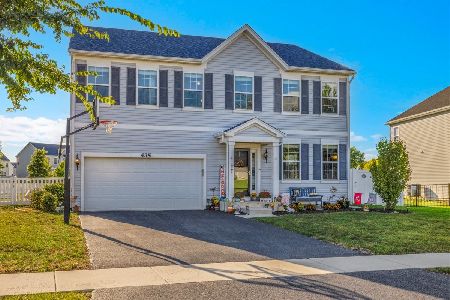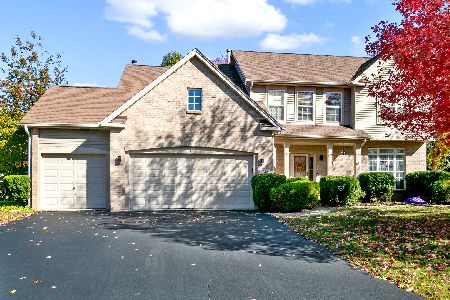691 Manhattan Circle, Oswego, Illinois 60543
$436,500
|
Sold
|
|
| Status: | Closed |
| Sqft: | 3,565 |
| Cost/Sqft: | $119 |
| Beds: | 5 |
| Baths: | 4 |
| Year Built: | 2005 |
| Property Taxes: | $10,641 |
| Days On Market: | 268 |
| Lot Size: | 0,21 |
Description
Welcome Home! This spacious 5-bedroom, 3.5-bath home is bright, open, and all you have been looking for. Located in the desirable Park Place subdivision with a beautiful pond view, it features hardwood floors, and the kitchen includes two pantries, and a center island. There is plenty of cabinet and counter space, opening to the eat-in area and family room with a high ceilings. A sliding glass door leads to the deck with stairs down to a concrete patio. The master suite offers a tray ceiling, large walk-in closet, and private bath with a double vanity, and much more. The finished walk-out basement includes a fifth bedroom, second kitchen, recreation room, and den-ideal for an in-law suite or teen space. Conveniently close to Oswego schools, parks, shopping, and dining. Don't miss out! MULTIPLE OFFERS - Please submit your highest and best by February 14th, 2025 at 8:00PM.
Property Specifics
| Single Family | |
| — | |
| — | |
| 2005 | |
| — | |
| KENNEDY | |
| Yes | |
| 0.21 |
| Kendall | |
| Park Place | |
| 175 / Annual | |
| — | |
| — | |
| — | |
| 12286278 | |
| 0307407023 |
Nearby Schools
| NAME: | DISTRICT: | DISTANCE: | |
|---|---|---|---|
|
Grade School
Fox Chase Elementary School |
308 | — | |
|
Middle School
Thompson Junior High School |
308 | Not in DB | |
|
High School
Oswego High School |
308 | Not in DB | |
Property History
| DATE: | EVENT: | PRICE: | SOURCE: |
|---|---|---|---|
| 24 Mar, 2025 | Sold | $436,500 | MRED MLS |
| 15 Feb, 2025 | Under contract | $424,900 | MRED MLS |
| 12 Feb, 2025 | Listed for sale | $424,900 | MRED MLS |
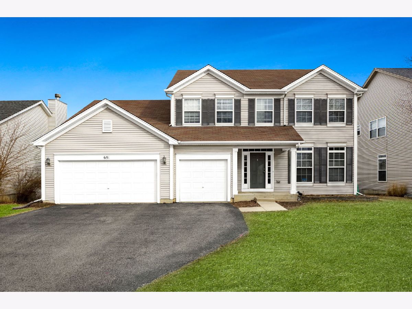
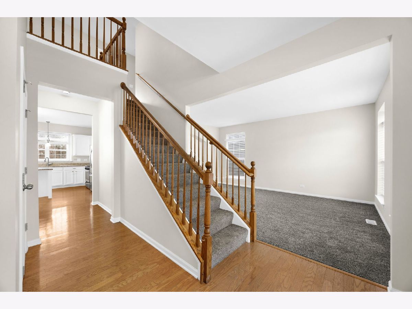
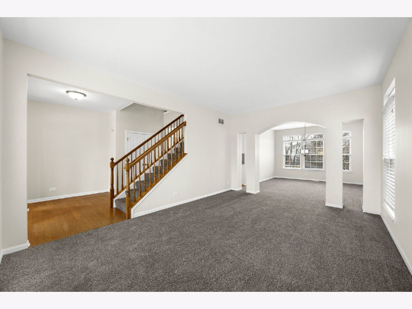
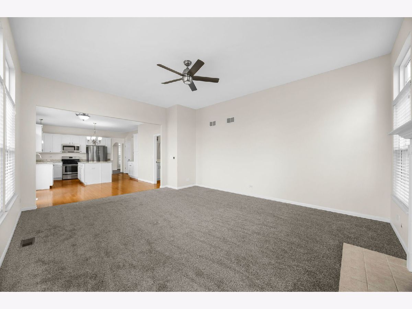
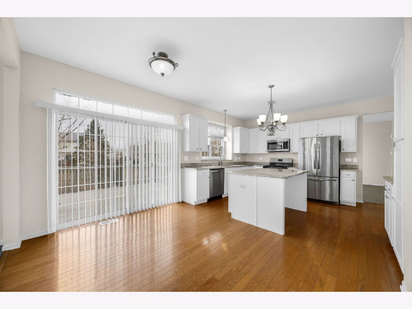
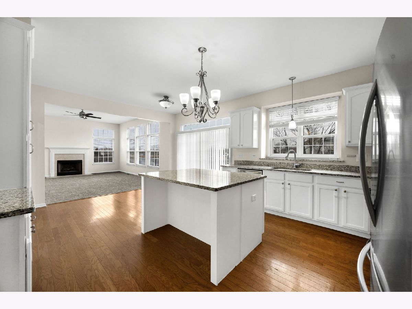
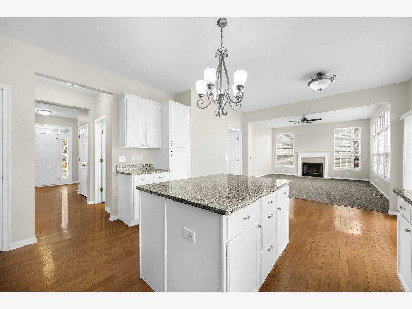
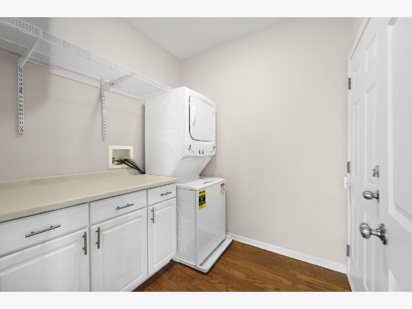
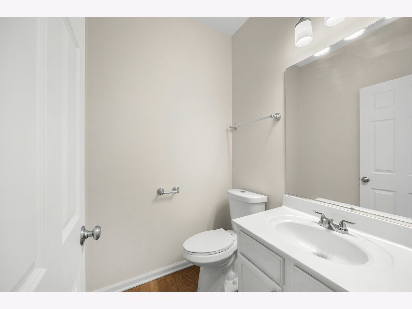
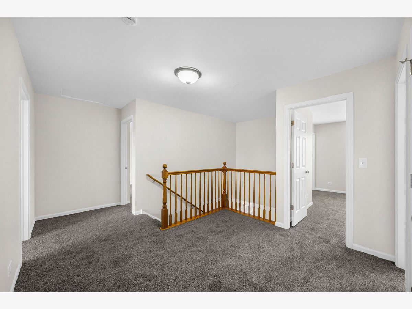
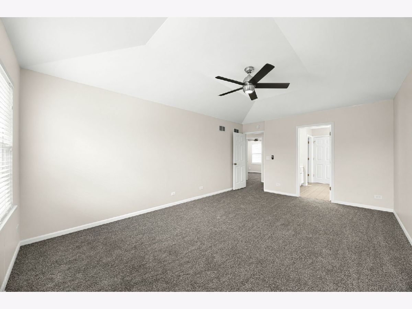
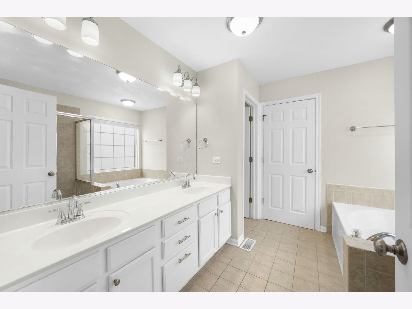
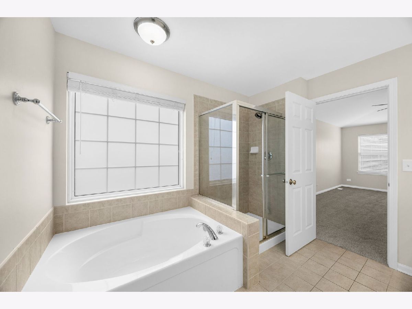
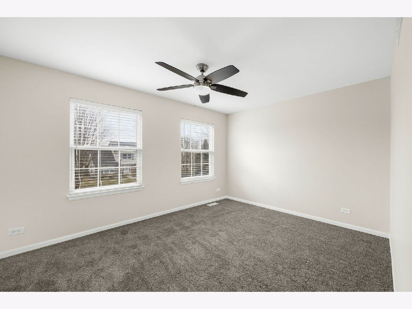
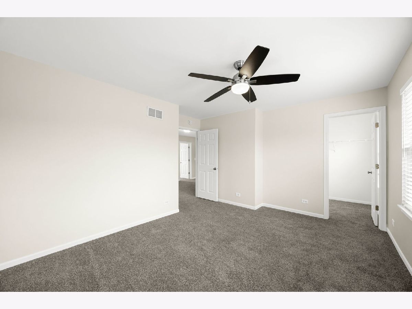
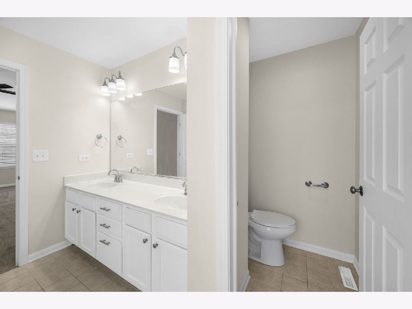
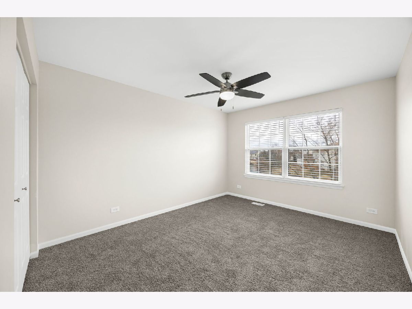
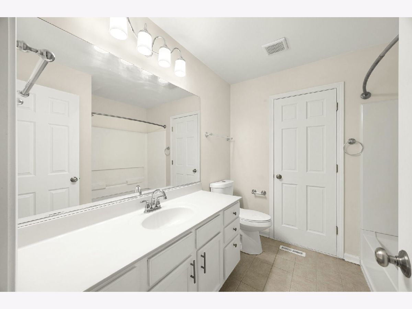
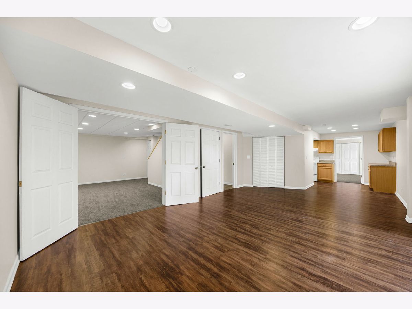
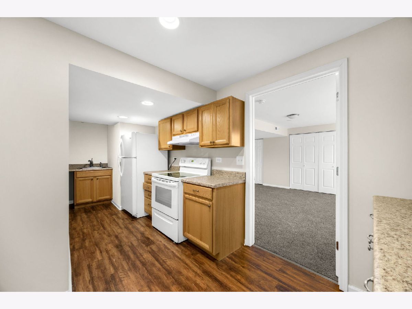
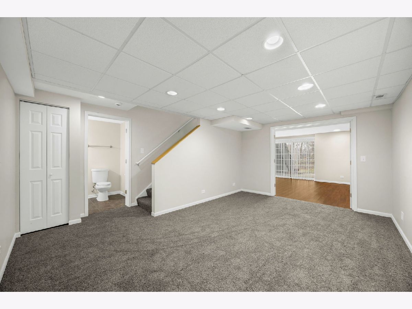
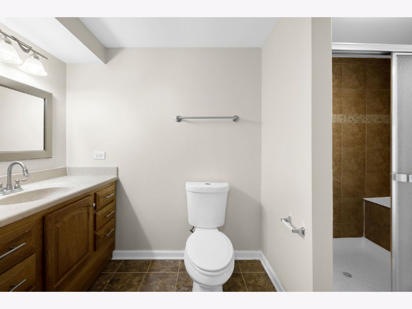
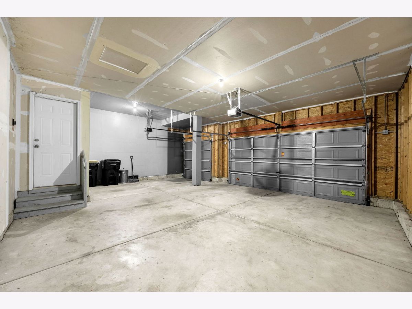
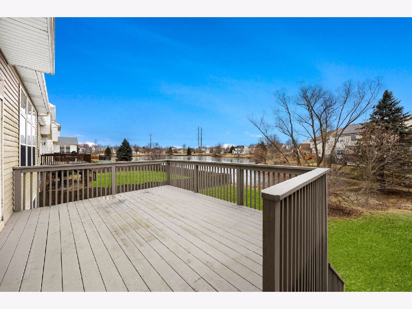
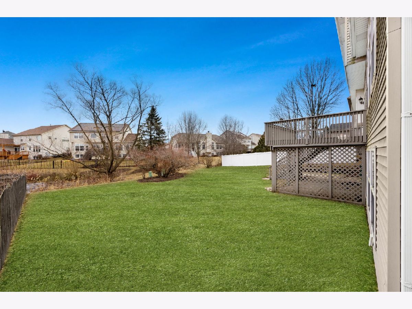
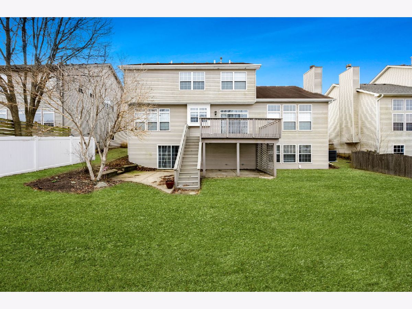
Room Specifics
Total Bedrooms: 5
Bedrooms Above Ground: 5
Bedrooms Below Ground: 0
Dimensions: —
Floor Type: —
Dimensions: —
Floor Type: —
Dimensions: —
Floor Type: —
Dimensions: —
Floor Type: —
Full Bathrooms: 4
Bathroom Amenities: —
Bathroom in Basement: 1
Rooms: —
Basement Description: —
Other Specifics
| 3 | |
| — | |
| — | |
| — | |
| — | |
| 70X123X71X122 | |
| — | |
| — | |
| — | |
| — | |
| Not in DB | |
| — | |
| — | |
| — | |
| — |
Tax History
| Year | Property Taxes |
|---|---|
| 2025 | $10,641 |
Contact Agent
Nearby Similar Homes
Nearby Sold Comparables
Contact Agent
Listing Provided By
NHR Brokerage LLC

