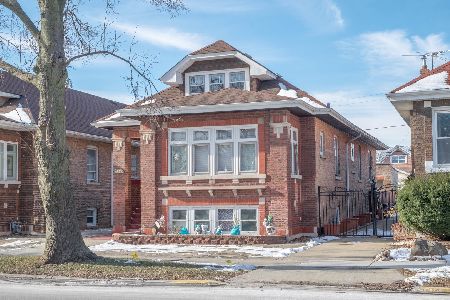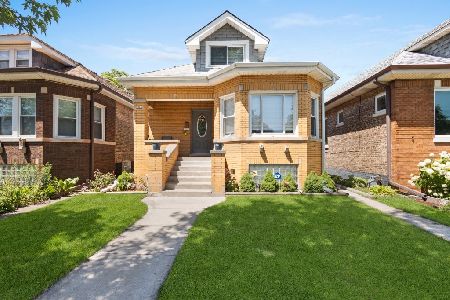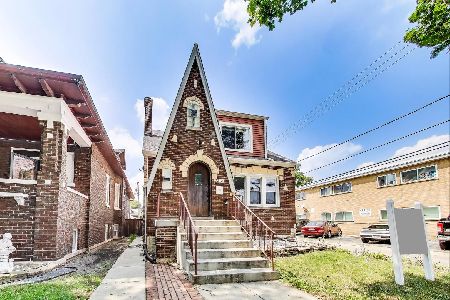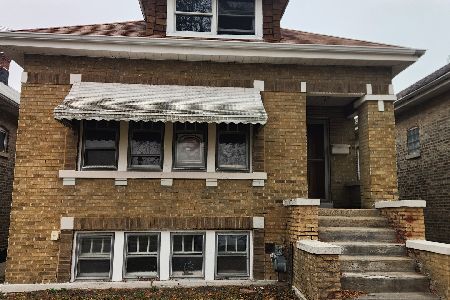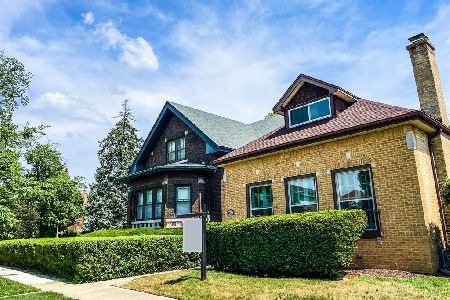6912 Riverside Drive, Berwyn, Illinois 60402
$355,000
|
Sold
|
|
| Status: | Closed |
| Sqft: | 1,600 |
| Cost/Sqft: | $231 |
| Beds: | 3 |
| Baths: | 2 |
| Year Built: | — |
| Property Taxes: | $4,668 |
| Days On Market: | 1647 |
| Lot Size: | 0,09 |
Description
WELCOME TO THE HEART OF THE HIGHLY COVETED RIVERSIDE DRIVE IN BERWYN!! This beautiful home sparkled with historical charm features 3 Newer, energy efficient large triple pane windows in it's grand living room space (replaced in 2018 with a lifetime warranty). 3 well sized bedrooms. 1.5 baths, both remodeled/built in 2020/2021. Modern kitchen with SS appliances. Newly finished basement 2021. Furnace/HVAC 2018. New House & Garage Tear-Off Roof 2021. Freshly painted & refinished hardwood floors 2021. The backyard oasis includes a large, custom built 22X20 deck space. Both deck & fully fenced yard were built in 2019 (weather-stained protected in 2020) Close to retail & grocery stores, coffee shops, expressways I55 & 290, public transportation. Book your showing today!
Property Specifics
| Single Family | |
| — | |
| Bungalow | |
| — | |
| Full | |
| BUNGALOW | |
| No | |
| 0.09 |
| Cook | |
| — | |
| 0 / Not Applicable | |
| None | |
| Lake Michigan,Public | |
| Public Sewer | |
| 11156227 | |
| 16301100020000 |
Property History
| DATE: | EVENT: | PRICE: | SOURCE: |
|---|---|---|---|
| 27 Jun, 2011 | Sold | $140,000 | MRED MLS |
| 17 May, 2011 | Under contract | $149,900 | MRED MLS |
| — | Last price change | $169,900 | MRED MLS |
| 18 Oct, 2010 | Listed for sale | $179,900 | MRED MLS |
| 31 Aug, 2021 | Sold | $355,000 | MRED MLS |
| 18 Jul, 2021 | Under contract | $369,900 | MRED MLS |
| 14 Jul, 2021 | Listed for sale | $369,900 | MRED MLS |
| 29 Aug, 2022 | Sold | $360,000 | MRED MLS |
| 28 Jul, 2022 | Under contract | $364,900 | MRED MLS |
| — | Last price change | $369,900 | MRED MLS |
| 19 Jul, 2022 | Listed for sale | $369,900 | MRED MLS |
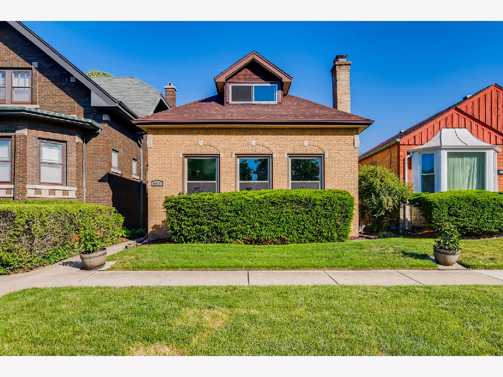
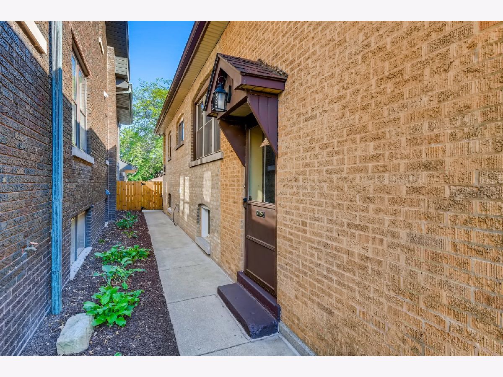
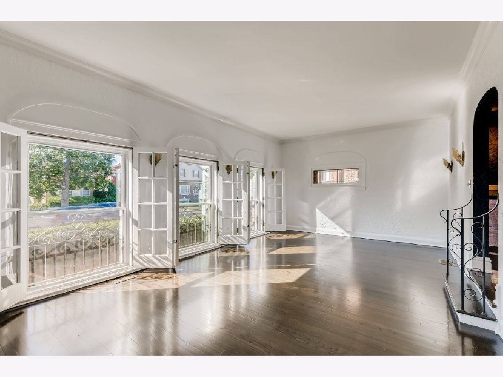
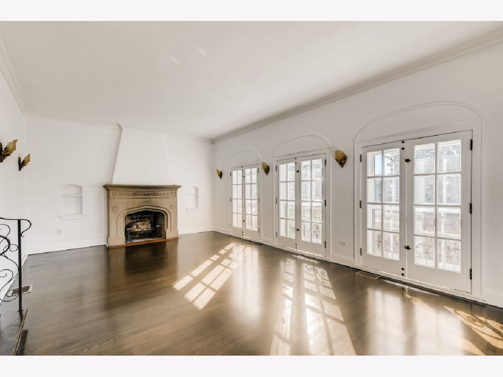
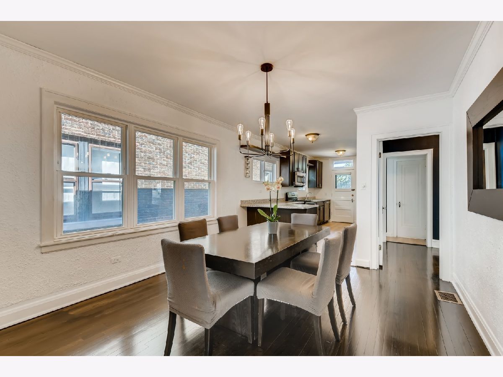
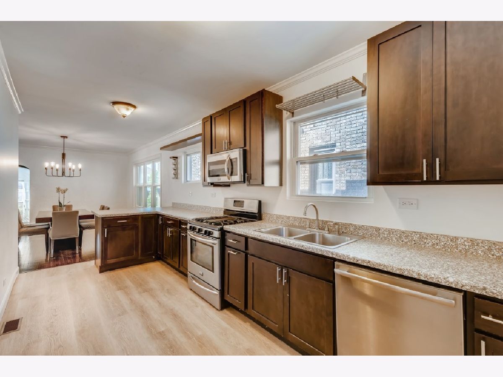
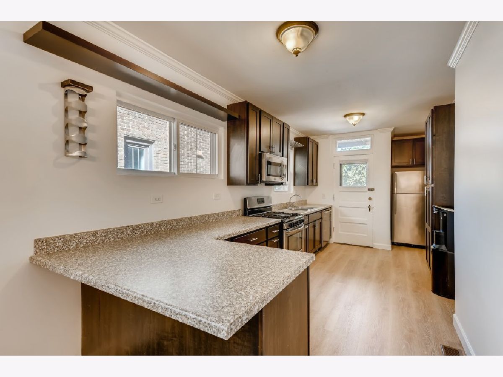
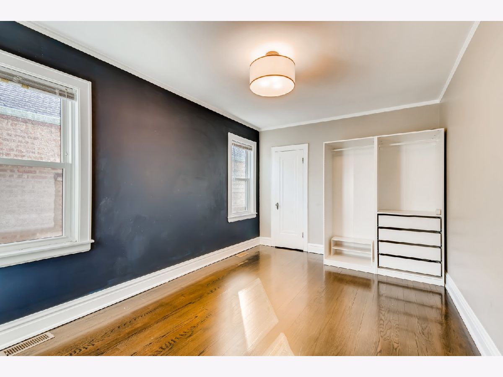
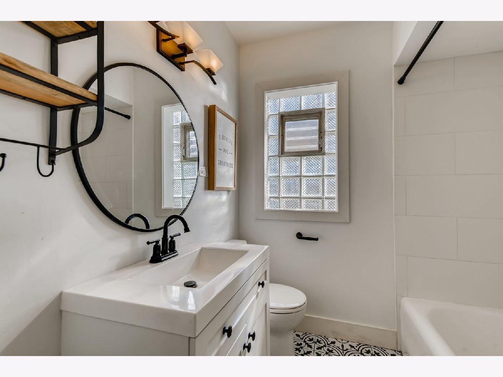
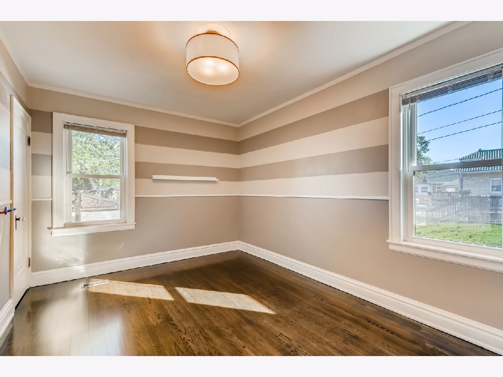
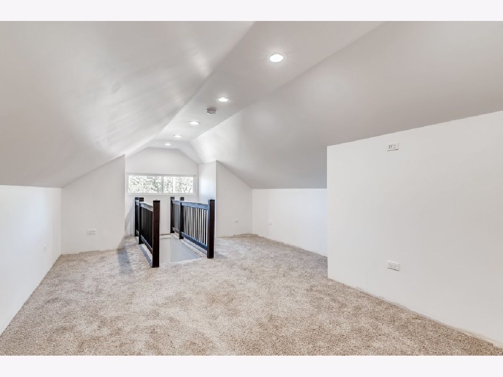
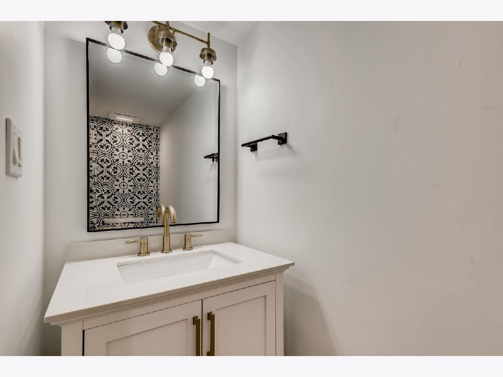
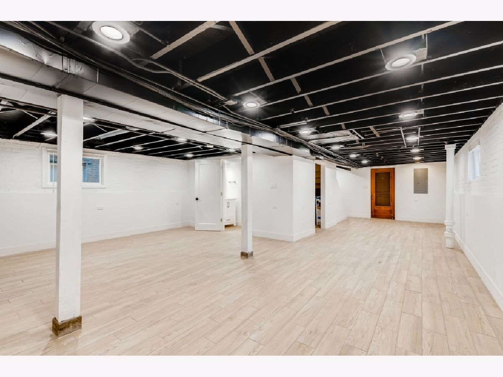
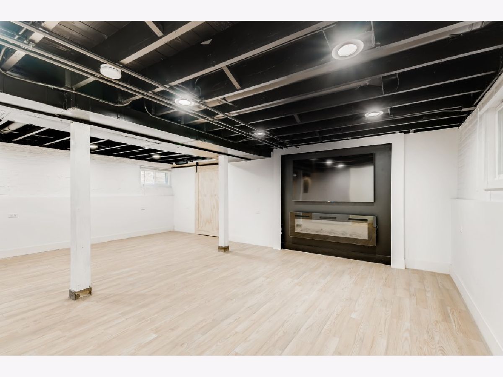
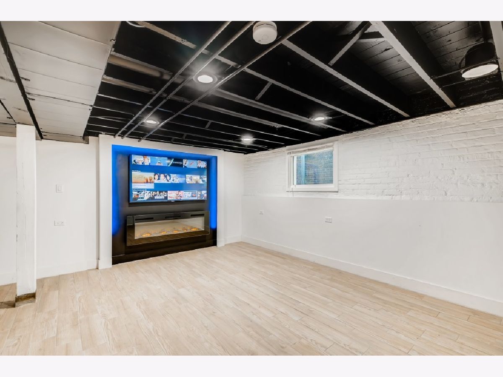
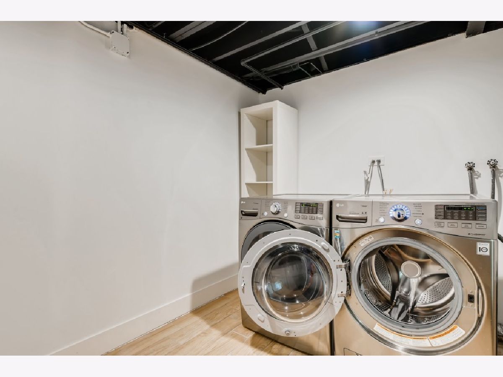
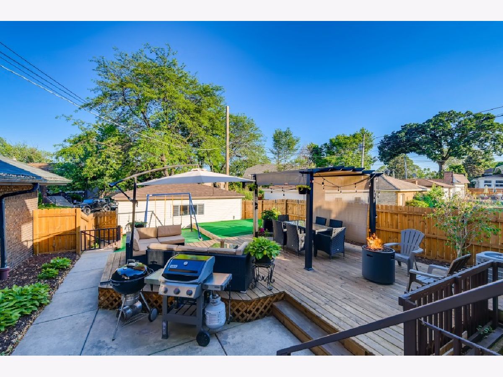
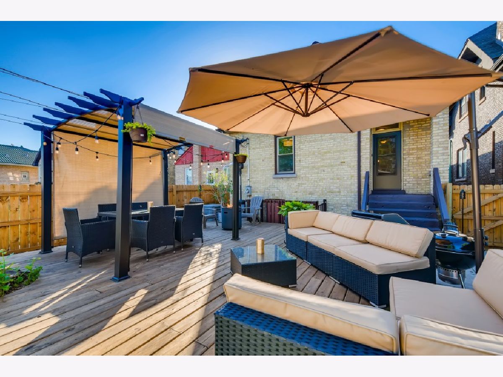
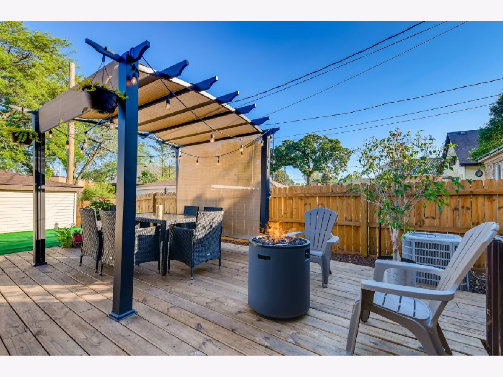
Room Specifics
Total Bedrooms: 3
Bedrooms Above Ground: 3
Bedrooms Below Ground: 0
Dimensions: —
Floor Type: Hardwood
Dimensions: —
Floor Type: Carpet
Full Bathrooms: 2
Bathroom Amenities: —
Bathroom in Basement: 1
Rooms: Foyer,Storage
Basement Description: Finished
Other Specifics
| 2 | |
| — | |
| — | |
| — | |
| — | |
| 31X125 | |
| Finished | |
| None | |
| Hardwood Floors, First Floor Full Bath, Some Carpeting | |
| Range, Microwave, Refrigerator, Washer, Dryer | |
| Not in DB | |
| — | |
| — | |
| — | |
| Electric, Decorative |
Tax History
| Year | Property Taxes |
|---|---|
| 2011 | $4,316 |
| 2021 | $4,668 |
| 2022 | $7,232 |
Contact Agent
Nearby Similar Homes
Nearby Sold Comparables
Contact Agent
Listing Provided By
Luna Realty Group



