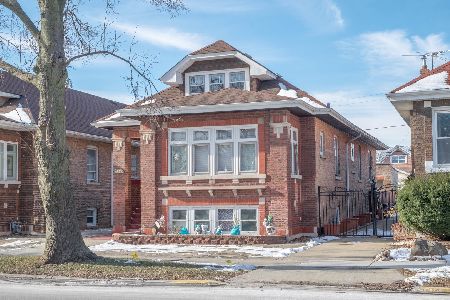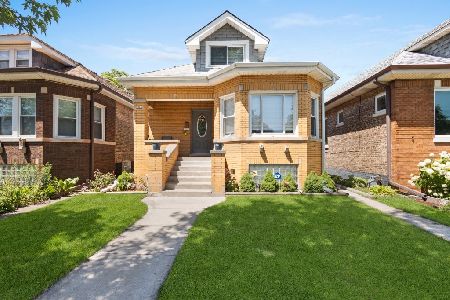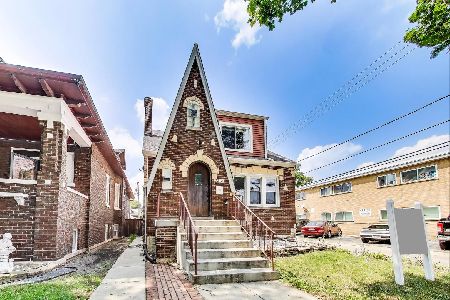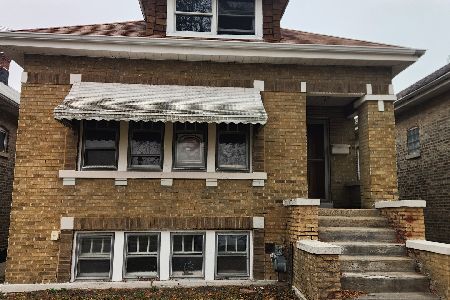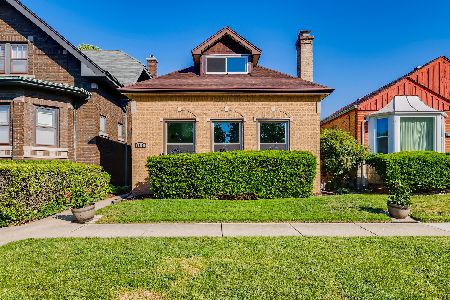6912 Riverside Drive, Berwyn, Illinois 60402
$360,000
|
Sold
|
|
| Status: | Closed |
| Sqft: | 1,990 |
| Cost/Sqft: | $183 |
| Beds: | 3 |
| Baths: | 2 |
| Year Built: | 1929 |
| Property Taxes: | $7,232 |
| Days On Market: | 1277 |
| Lot Size: | 0,09 |
Description
Hoping to stretch out and find your own space? Look no further - this beauty has over 2700 finished sq ft spread across 3 finished levels... AND it's had so many improvements in the recent few years: NEW copper water line in 2021 (no more lead water service to worry about here!), kitchen & both bathrooms re-done in 2020-21 with classy, modern finishes, basement finished in 2021, garage & house tear-off roof in 2021, freshly painted and refinished the hardwood floors in 2021, furnace and CENTRAL AIR installed in 2018, deck & fully fenced yard built in 2019. There's seriously nothing to do but move into this gorgeous side-entrance brick bungalow! You're welcomed into the 22 foot wide living room, with its 3 sets of French doors flanking the front of the house as Juliet balconies and the woodburning fireplace at one end providing a visual anchor for this dramatic room. The floor plan flows back through the spaciously open dining room & updated kitchen with shaker cabs, stainless appliances, and a breakfast bar peninsula perfect for a couple of bar stools. Two nice sized bedrooms and a modern full bathroom complete the main level. Upstairs, you'll find the 3rd bedroom in half of the converted attic, and its walk-in closet leads to a huge unfinished attic room (primary suite potential?!). 1100+ add'l sq ft of living space can be found in the basement / lower level, finished in 2021, complete with a huge flexible space (Kids' playroom? Home office? Bowling lanes? Your call!), cute 1/2 bath, laundry room, huge storage room (potential to be home gym, workshop, etc!), and a sweet family room / media room set-up (YES, the electric fireplace AND massive flat screen TV will stay). But wait, there's more! Hang out, relax and entertain in the low maintenance back yard on the massive deck - there's still time to soak up some sunshine back here this year! 2 car garage + easy street parking with city sticker, too. Coveted location on Berwyn's most famous, picturesque street - convenient access to public transport, expressways, schools including high school, shopping, dining, and all of the near west suburbs' amenities!
Property Specifics
| Single Family | |
| — | |
| — | |
| 1929 | |
| — | |
| BRICK BUNGALOW | |
| No | |
| 0.09 |
| Cook | |
| — | |
| 0 / Not Applicable | |
| — | |
| — | |
| — | |
| 11468918 | |
| 16301100020000 |
Property History
| DATE: | EVENT: | PRICE: | SOURCE: |
|---|---|---|---|
| 27 Jun, 2011 | Sold | $140,000 | MRED MLS |
| 17 May, 2011 | Under contract | $149,900 | MRED MLS |
| — | Last price change | $169,900 | MRED MLS |
| 18 Oct, 2010 | Listed for sale | $179,900 | MRED MLS |
| 31 Aug, 2021 | Sold | $355,000 | MRED MLS |
| 18 Jul, 2021 | Under contract | $369,900 | MRED MLS |
| 14 Jul, 2021 | Listed for sale | $369,900 | MRED MLS |
| 29 Aug, 2022 | Sold | $360,000 | MRED MLS |
| 28 Jul, 2022 | Under contract | $364,900 | MRED MLS |
| — | Last price change | $369,900 | MRED MLS |
| 19 Jul, 2022 | Listed for sale | $369,900 | MRED MLS |
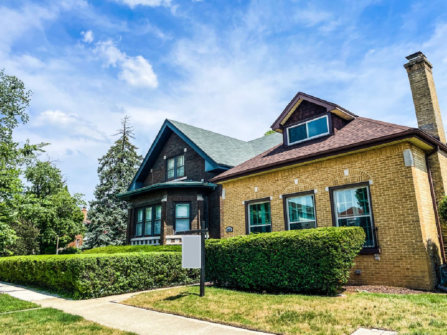
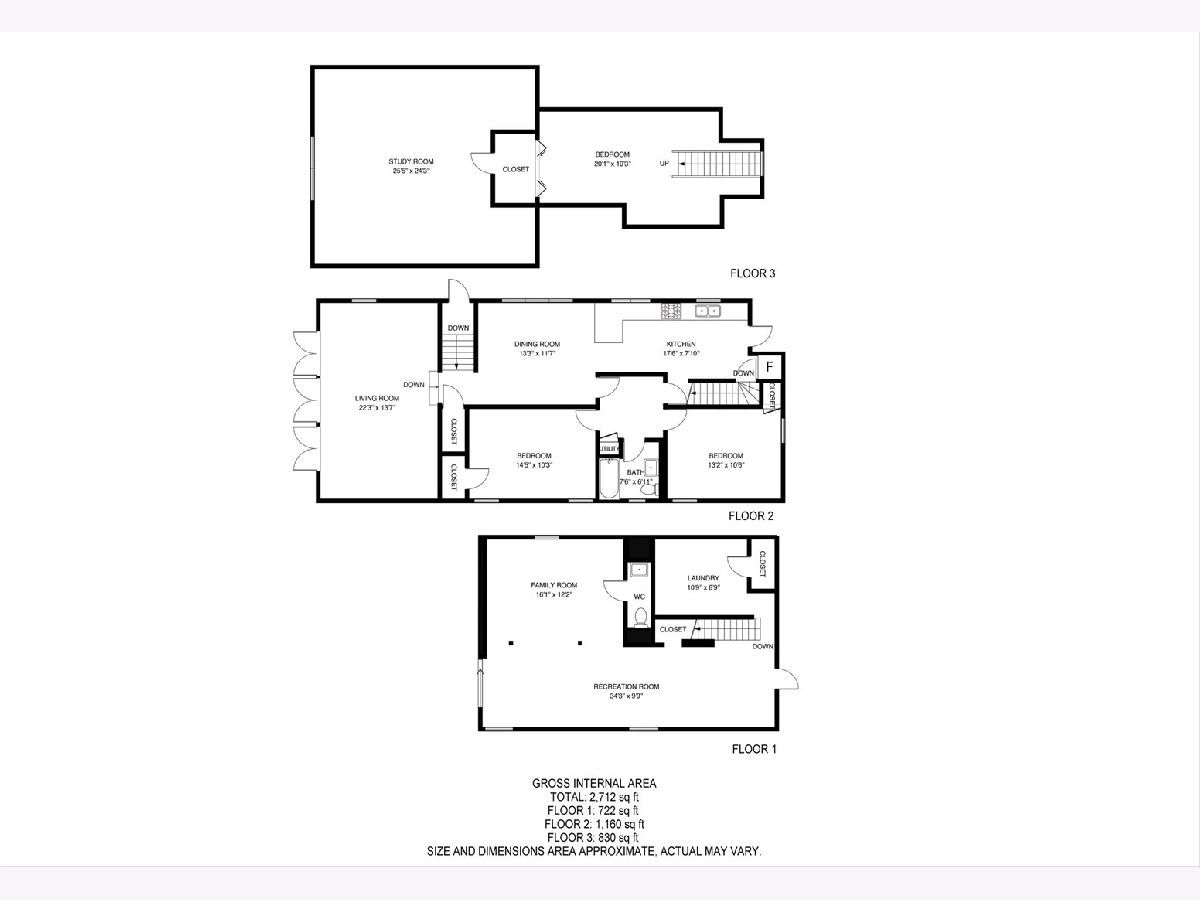
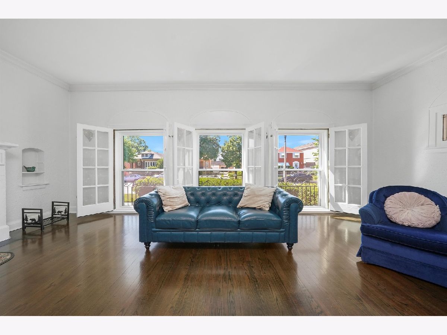
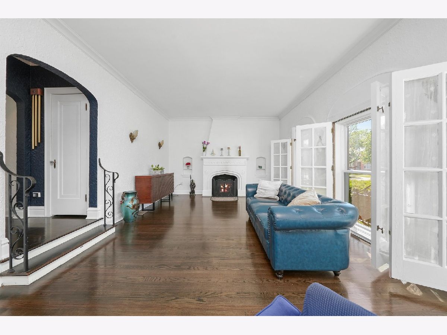
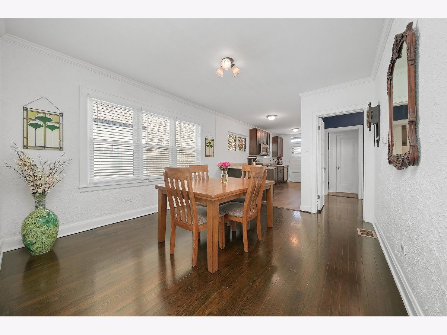
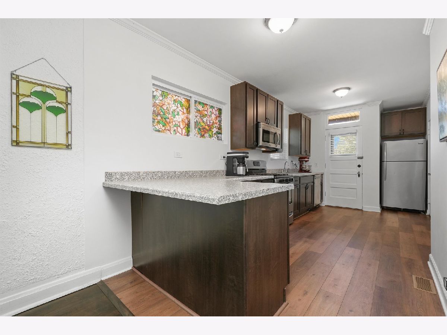
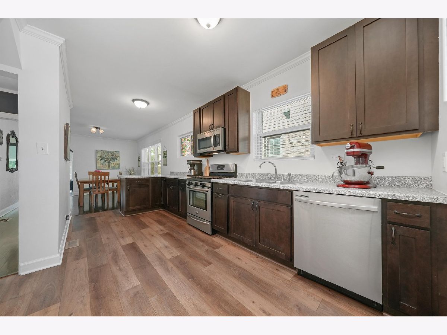
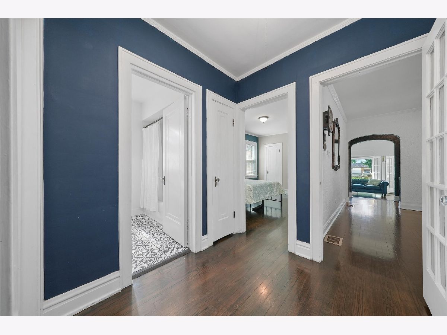
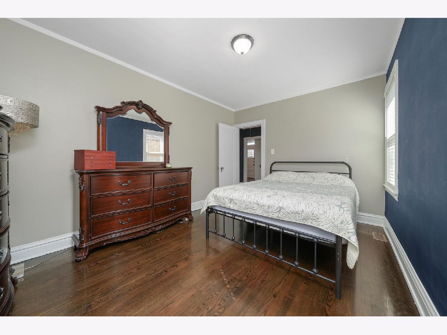
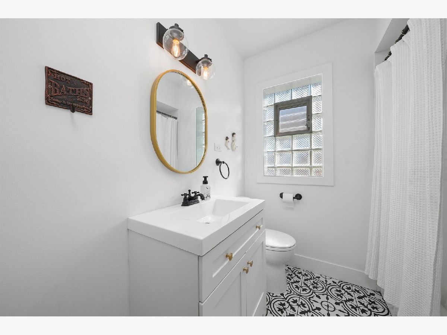
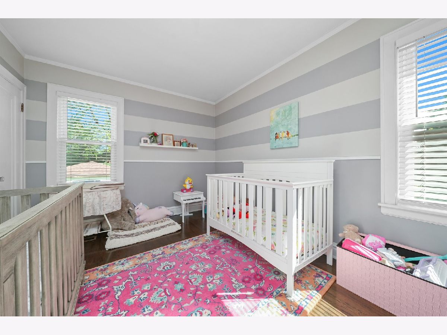
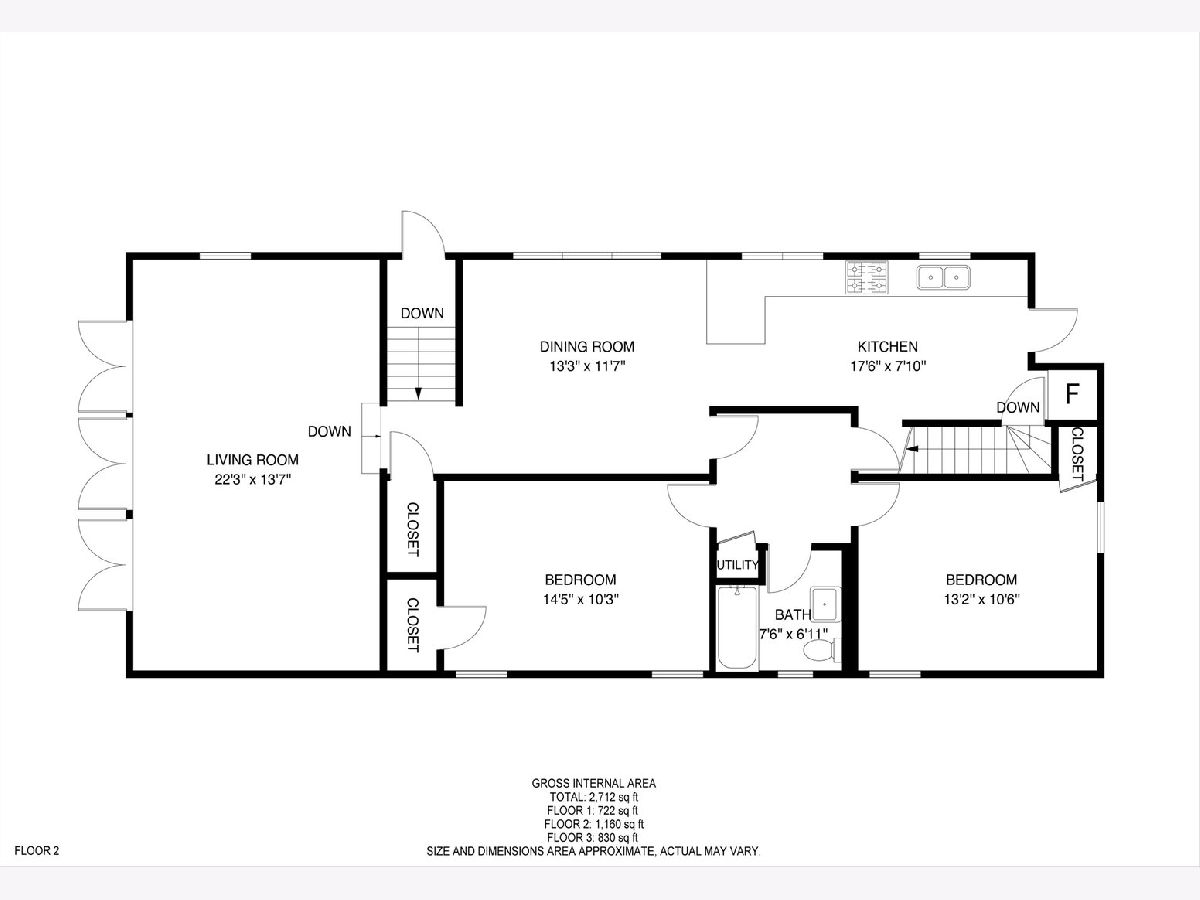
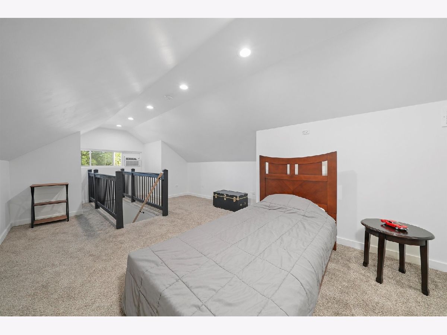
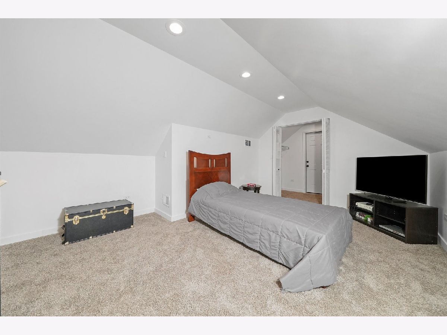
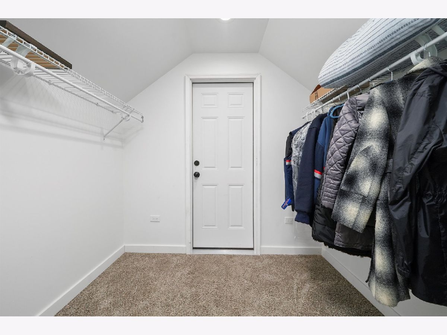
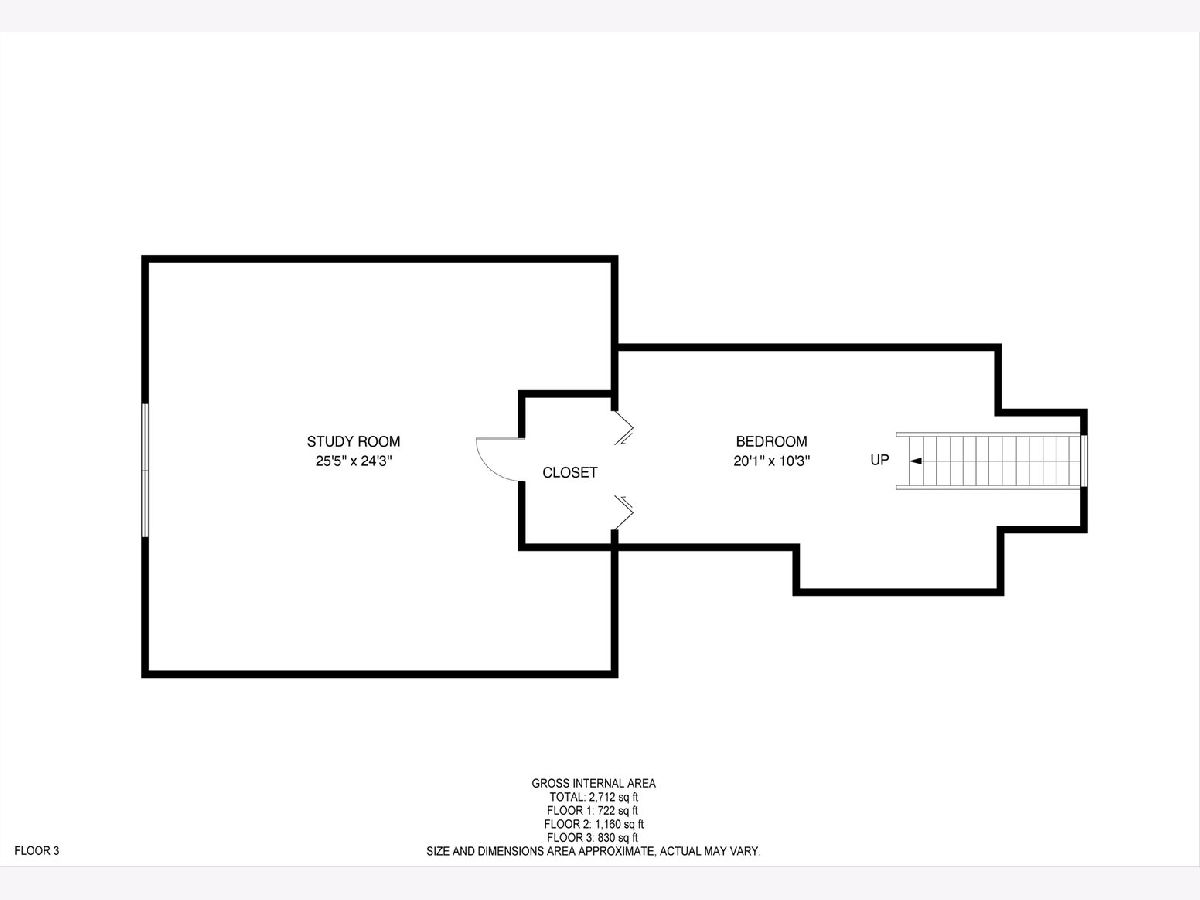
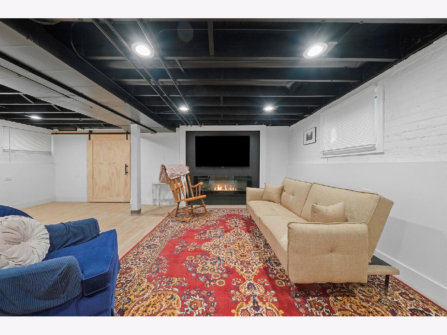
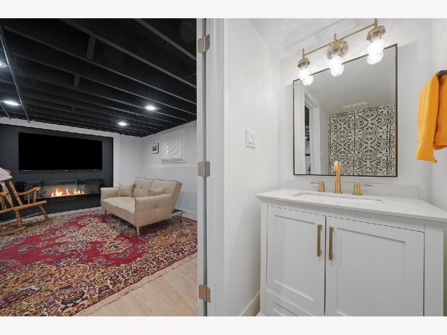
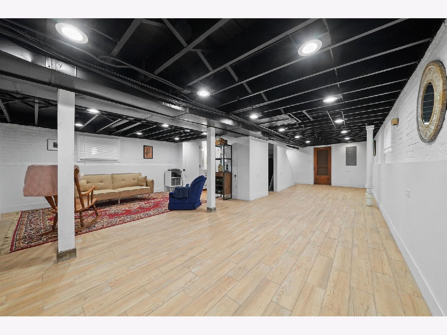
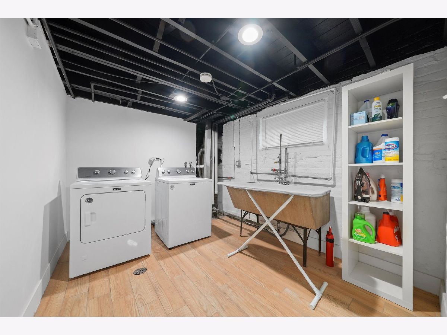
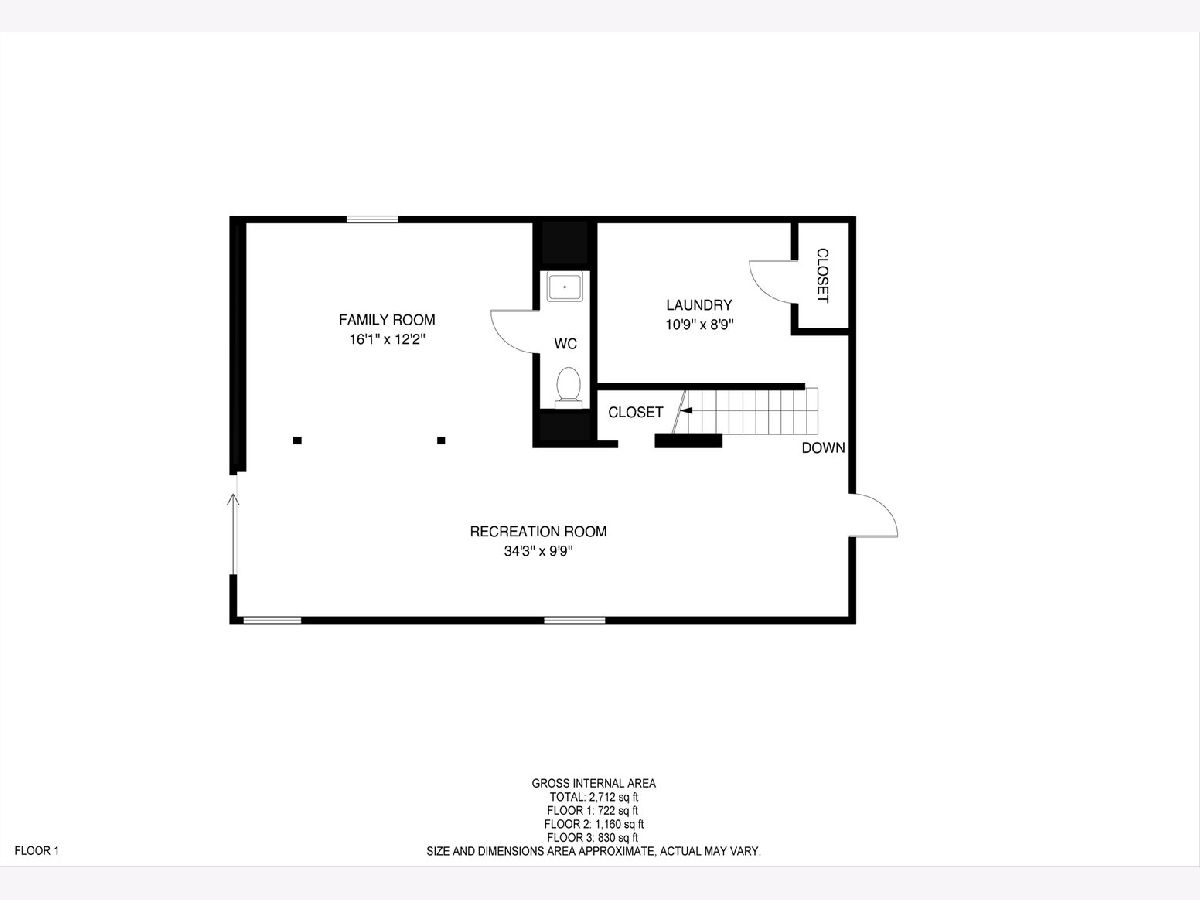
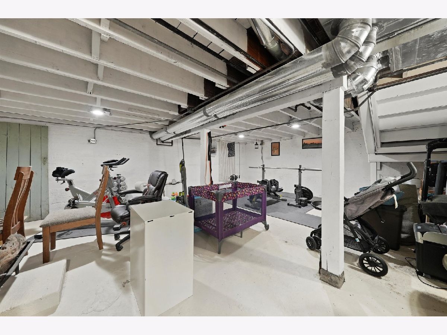
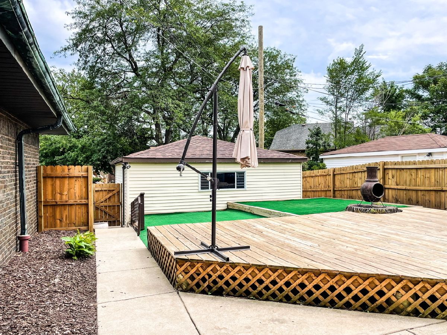
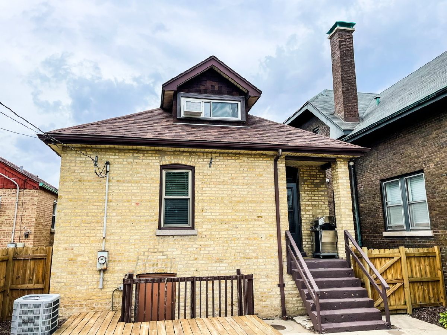
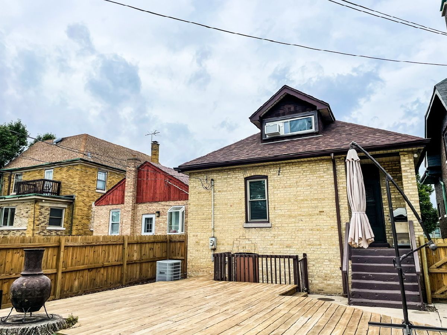
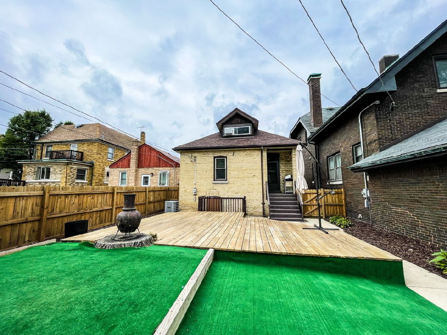
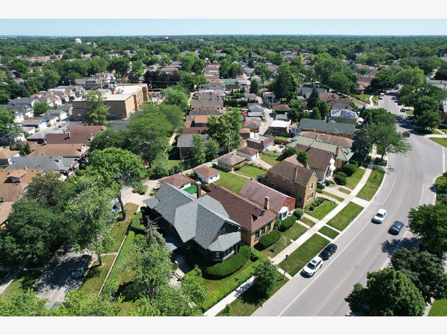
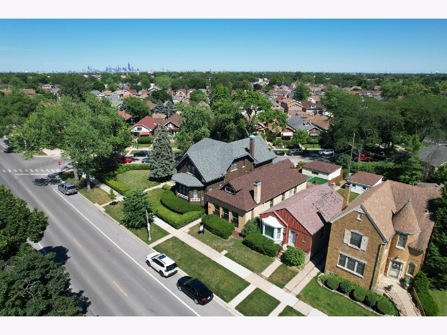
Room Specifics
Total Bedrooms: 3
Bedrooms Above Ground: 3
Bedrooms Below Ground: 0
Dimensions: —
Floor Type: —
Dimensions: —
Floor Type: —
Full Bathrooms: 2
Bathroom Amenities: —
Bathroom in Basement: 1
Rooms: —
Basement Description: Finished
Other Specifics
| 2 | |
| — | |
| Off Alley | |
| — | |
| — | |
| 31X125 | |
| Finished | |
| — | |
| — | |
| — | |
| Not in DB | |
| — | |
| — | |
| — | |
| — |
Tax History
| Year | Property Taxes |
|---|---|
| 2011 | $4,316 |
| 2021 | $4,668 |
| 2022 | $7,232 |
Contact Agent
Nearby Similar Homes
Nearby Sold Comparables
Contact Agent
Listing Provided By
RE/MAX In The Village



