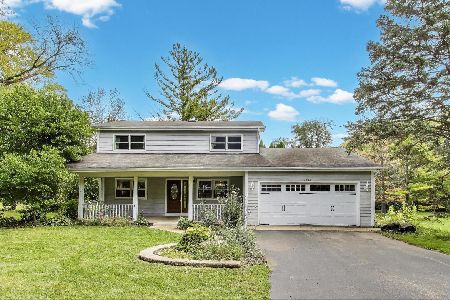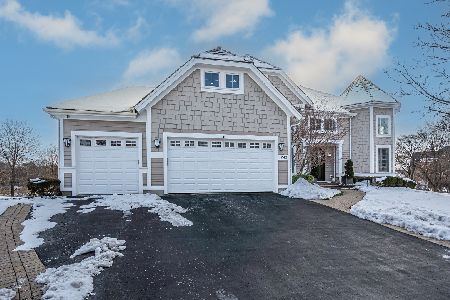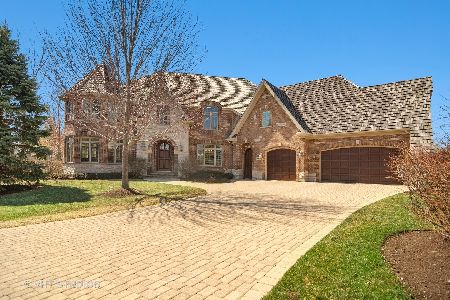6918 Brookfield Court, Long Grove, Illinois 60047
$1,100,000
|
Sold
|
|
| Status: | Closed |
| Sqft: | 5,200 |
| Cost/Sqft: | $269 |
| Beds: | 4 |
| Baths: | 7 |
| Year Built: | 2009 |
| Property Taxes: | $0 |
| Days On Market: | 5931 |
| Lot Size: | 0,46 |
Description
REDUCED $100,000!! DIOR HEALTHY HOME! A MASTERPIECE IN STONE/BRICK W/5,200 SQ FT OF PURE LUXURY ON 1ST/2ND FLRS & 2,300 SQFT IN LWR LVL! SUPERIOR INDOOR AIR QUALITY! FIBERGLASS & FORMALDEHYDE-FREE HOME W/HEPA FILTERS. LOW & NO-VOC PRODUCTS IN ALL INTERIOR FINISHES & CABS! SAVE MONEY W/ENERGY STAR APPLS, LIGHTING, PELLA WNDWS & WATERSENSE FAUCETS/TOILETS. BUILT W/HEALTH HOUSE GUIDELINES FROM AMERICAN LUNG ASSOCIATION!
Property Specifics
| Single Family | |
| — | |
| French Provincial | |
| 2009 | |
| Full,English | |
| CUSTOM | |
| No | |
| 0.46 |
| Lake | |
| Autumn Woods Of Long Grove | |
| 125 / Monthly | |
| None | |
| Community Well | |
| Public Sewer | |
| 07330630 | |
| 15063051060000 |
Nearby Schools
| NAME: | DISTRICT: | DISTANCE: | |
|---|---|---|---|
|
Grade School
Diamond Lake Elementary School |
76 | — | |
|
Middle School
West Oak Middle School |
76 | Not in DB | |
|
High School
Adlai E Stevenson High School |
125 | Not in DB | |
Property History
| DATE: | EVENT: | PRICE: | SOURCE: |
|---|---|---|---|
| 11 Mar, 2010 | Sold | $1,100,000 | MRED MLS |
| 24 Jan, 2010 | Under contract | $1,398,000 | MRED MLS |
| 21 Sep, 2009 | Listed for sale | $1,398,000 | MRED MLS |
Room Specifics
Total Bedrooms: 4
Bedrooms Above Ground: 4
Bedrooms Below Ground: 0
Dimensions: —
Floor Type: Hardwood
Dimensions: —
Floor Type: Hardwood
Dimensions: —
Floor Type: Hardwood
Full Bathrooms: 7
Bathroom Amenities: Whirlpool,Separate Shower,Double Sink,Bidet
Bathroom in Basement: 1
Rooms: Bonus Room,Den,Eating Area,Exercise Room,Foyer,Gallery,Library,Media Room,Mud Room,Recreation Room,Sitting Room,Utility Room-1st Floor
Basement Description: Finished
Other Specifics
| 3 | |
| Concrete Perimeter | |
| Asphalt | |
| Deck | |
| Cul-De-Sac,Landscaped | |
| 135X163X18X120X60X31X52 | |
| Unfinished | |
| Full | |
| Vaulted/Cathedral Ceilings, Bar-Wet, First Floor Bedroom | |
| Double Oven, Microwave, Dishwasher, Refrigerator, Bar Fridge, Disposal | |
| Not in DB | |
| Street Paved | |
| — | |
| — | |
| Wood Burning, Gas Starter |
Tax History
| Year | Property Taxes |
|---|
Contact Agent
Nearby Similar Homes
Nearby Sold Comparables
Contact Agent
Listing Provided By
RE/MAX Top Performers







