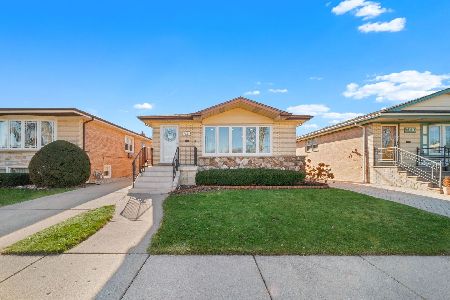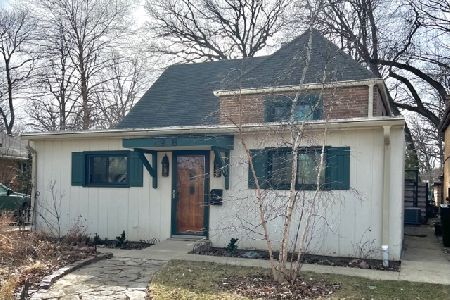6920 Lehigh Avenue, Forest Glen, Chicago, Illinois 60646
$535,000
|
Sold
|
|
| Status: | Closed |
| Sqft: | 1,687 |
| Cost/Sqft: | $317 |
| Beds: | 2 |
| Baths: | 3 |
| Year Built: | 1957 |
| Property Taxes: | $10,170 |
| Days On Market: | 1723 |
| Lot Size: | 0,00 |
Description
Wildwood/Edgebrook Mid Century Ranch. Features include exposed brick walls, gas fireplace & vaulted wood ceiling in the living room/dining room & a wall of windows overlooking the large yard and patio. The kitchen has custom made cherry wood cabinets & granite counter tops & opens to the dining room. There are 2 bedrooms, den & 2 full baths on the main level. The lower level features an 'L' shaped rec room with vinyl wood flooring, wet bar and gas fireplace, an additional bonus room for a playroom or home office, utility/laundry room and a guest bedroom or additional office space. Recent improvements include hot water tank-2020, furnace-2017, dishwasher-2019, garage door with wireless connection-2016.
Property Specifics
| Single Family | |
| — | |
| Ranch | |
| 1957 | |
| Full | |
| — | |
| No | |
| — |
| Cook | |
| — | |
| 0 / Not Applicable | |
| None | |
| Lake Michigan | |
| Public Sewer | |
| 11024201 | |
| 10322120220000 |
Nearby Schools
| NAME: | DISTRICT: | DISTANCE: | |
|---|---|---|---|
|
Grade School
Wildwood Elementary School |
299 | — | |
|
High School
Taft High School |
299 | Not in DB | |
Property History
| DATE: | EVENT: | PRICE: | SOURCE: |
|---|---|---|---|
| 27 Dec, 2012 | Sold | $445,000 | MRED MLS |
| 26 Nov, 2012 | Under contract | $499,000 | MRED MLS |
| — | Last price change | $519,000 | MRED MLS |
| 31 Aug, 2012 | Listed for sale | $519,000 | MRED MLS |
| 10 May, 2021 | Sold | $535,000 | MRED MLS |
| 8 May, 2021 | Under contract | $535,000 | MRED MLS |
| 7 May, 2021 | Listed for sale | $535,000 | MRED MLS |
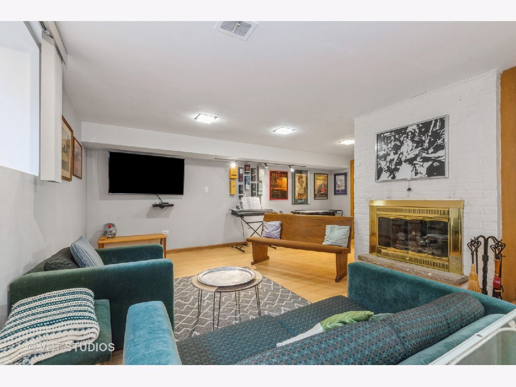
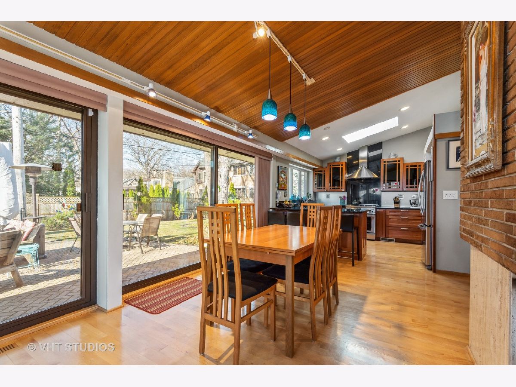
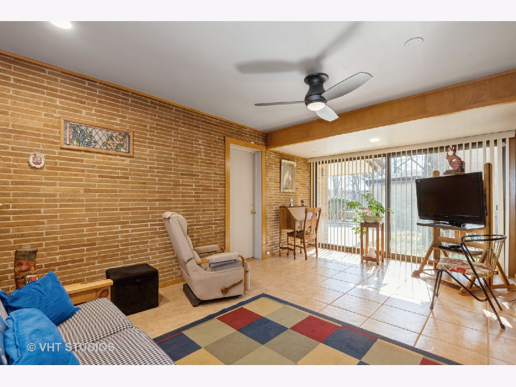
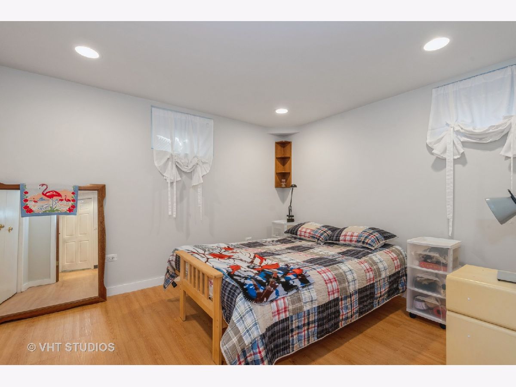
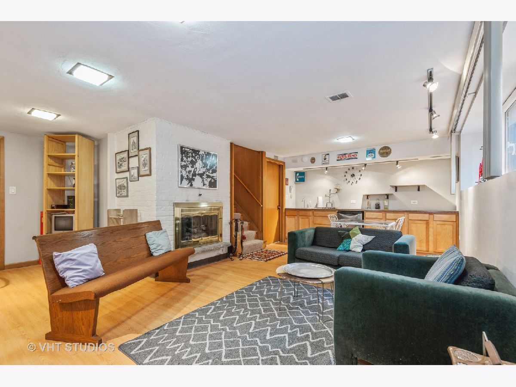
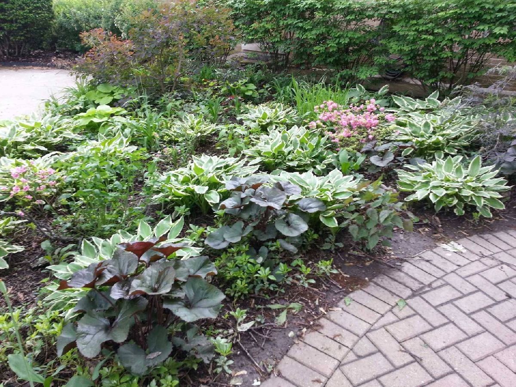
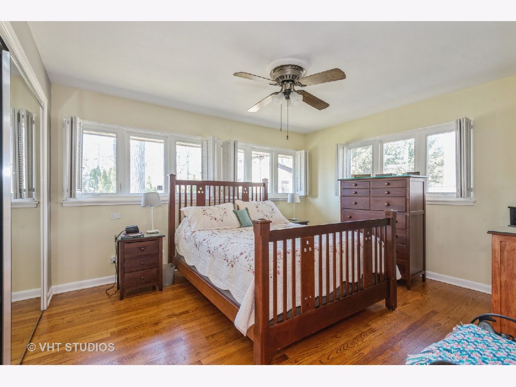
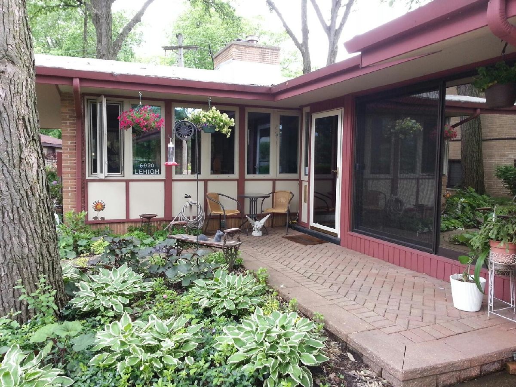
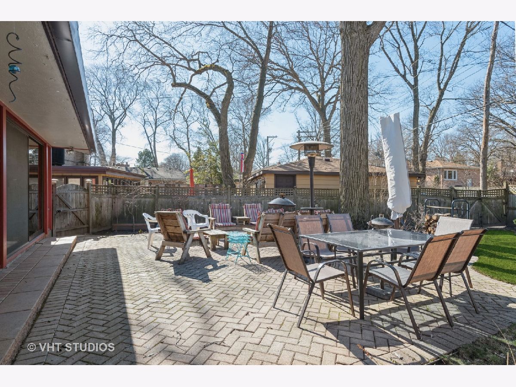
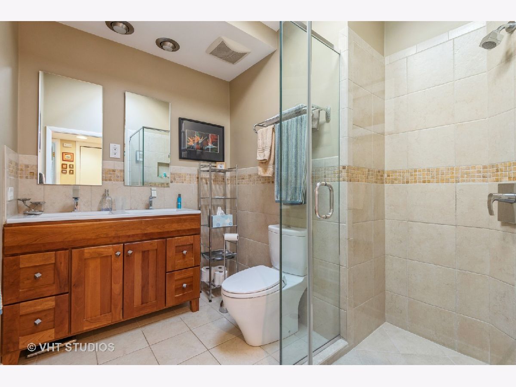
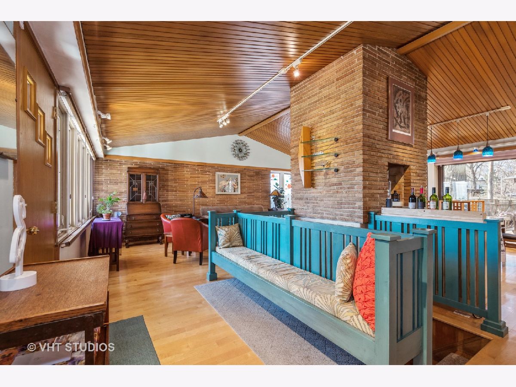
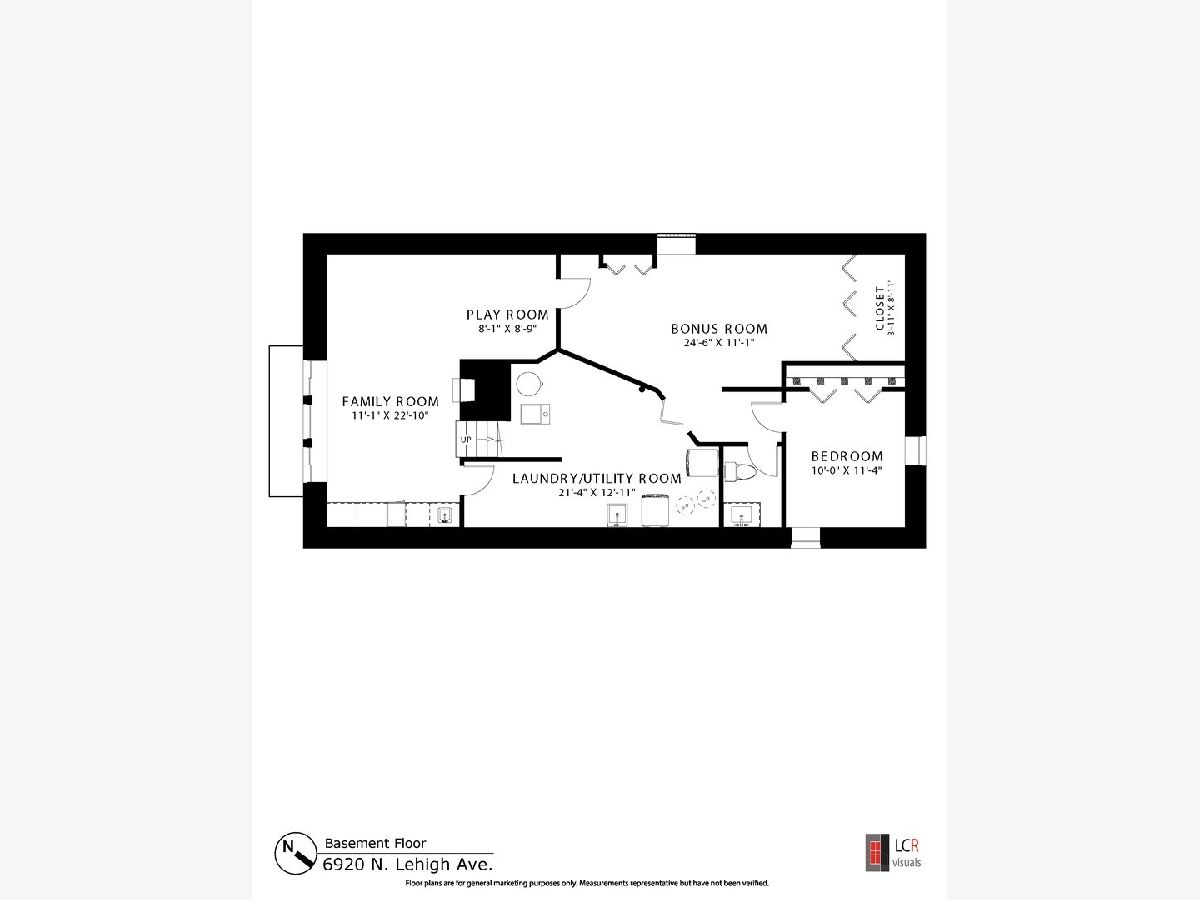
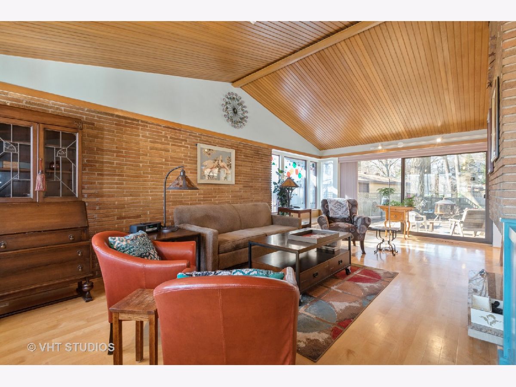
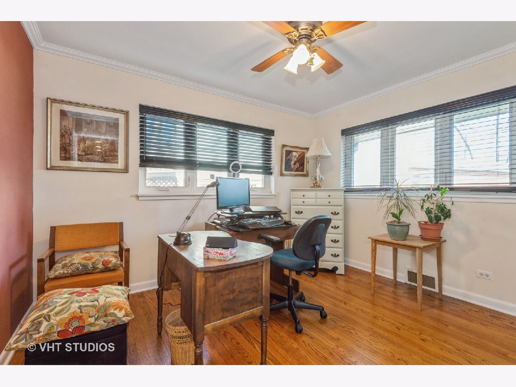
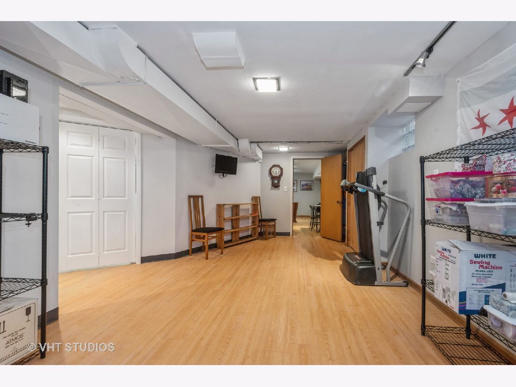
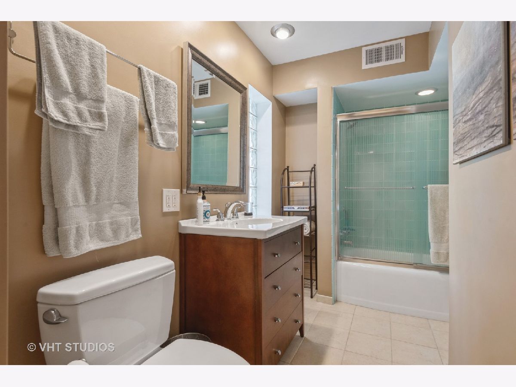
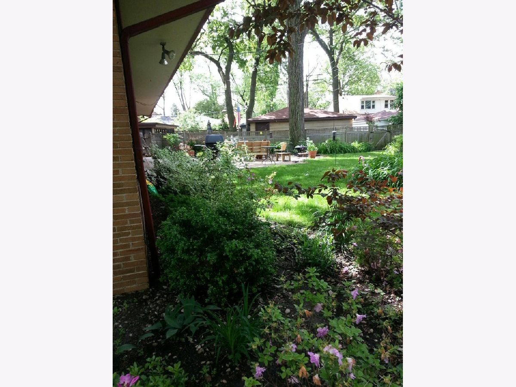
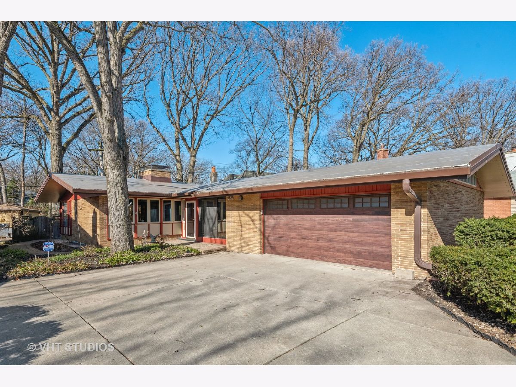
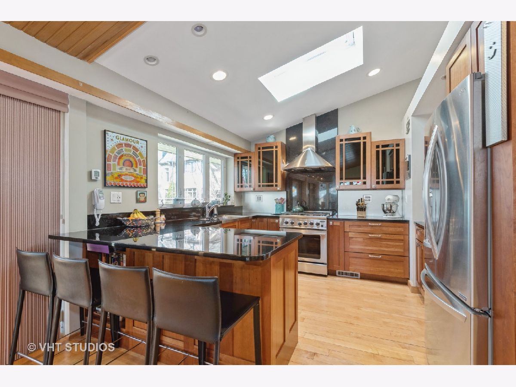
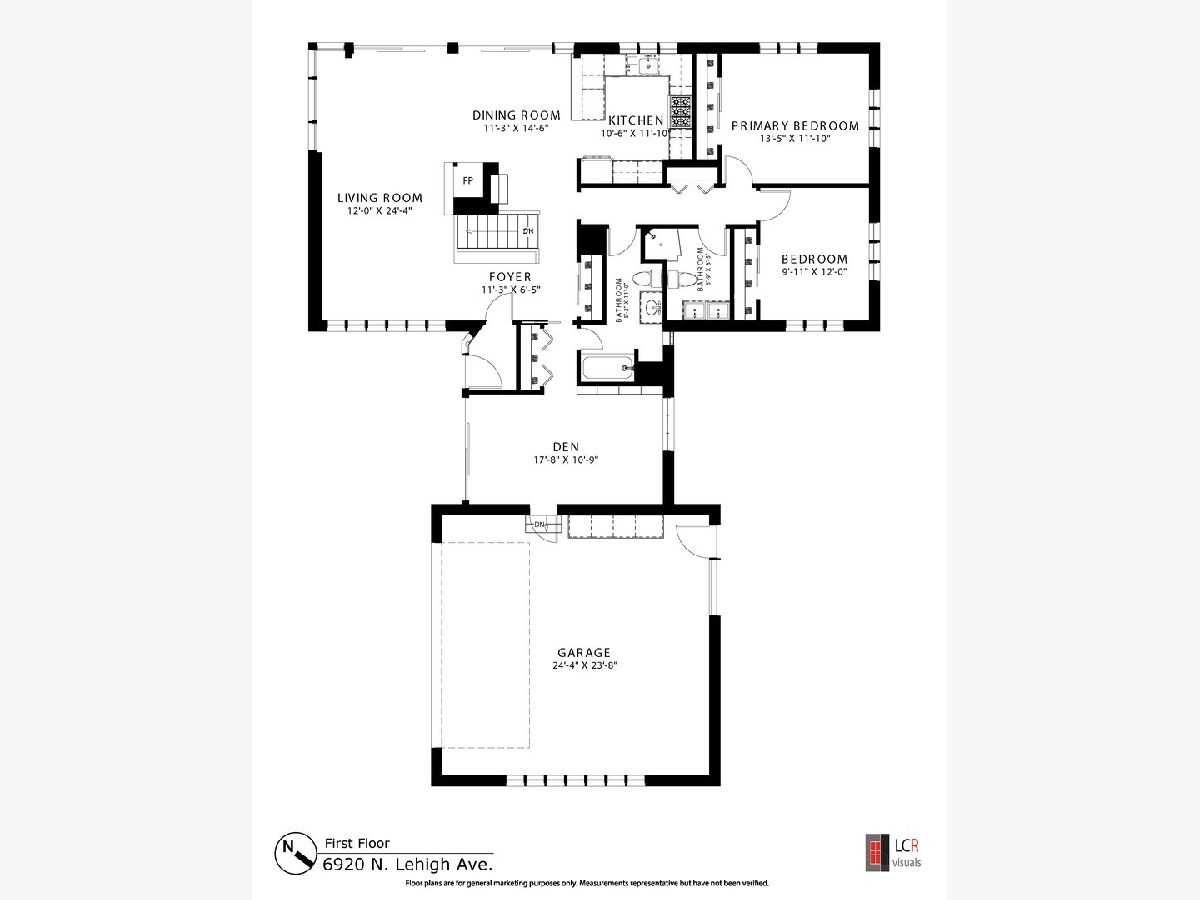
Room Specifics
Total Bedrooms: 3
Bedrooms Above Ground: 2
Bedrooms Below Ground: 1
Dimensions: —
Floor Type: Hardwood
Dimensions: —
Floor Type: Wood Laminate
Full Bathrooms: 3
Bathroom Amenities: Double Sink
Bathroom in Basement: 1
Rooms: Den,Play Room,Foyer,Bonus Room
Basement Description: Bathroom Rough-In,Rec/Family Area
Other Specifics
| 2 | |
| Concrete Perimeter | |
| Concrete | |
| Patio, Storms/Screens | |
| Fenced Yard | |
| 75 X 125 | |
| — | |
| None | |
| Skylight(s), Bar-Wet, Hardwood Floors, Wood Laminate Floors, Beamed Ceilings, Open Floorplan | |
| Range, Microwave, Dishwasher, Refrigerator, Bar Fridge, Washer, Dryer, Disposal, Range Hood | |
| Not in DB | |
| Curbs, Sidewalks, Street Lights, Street Paved | |
| — | |
| — | |
| Double Sided, Gas Log |
Tax History
| Year | Property Taxes |
|---|---|
| 2012 | $7,238 |
| 2021 | $10,170 |
Contact Agent
Nearby Similar Homes
Nearby Sold Comparables
Contact Agent
Listing Provided By
Baird & Warner




