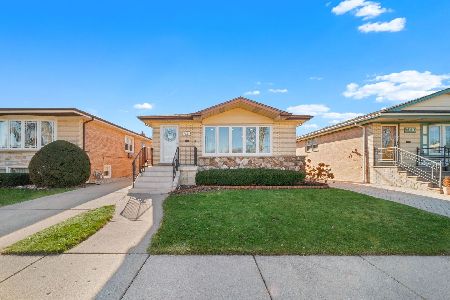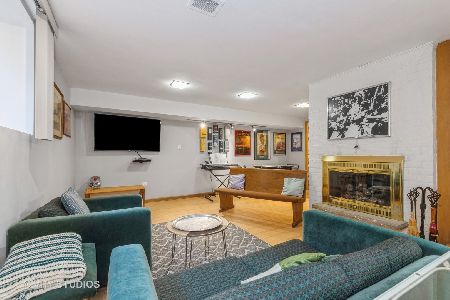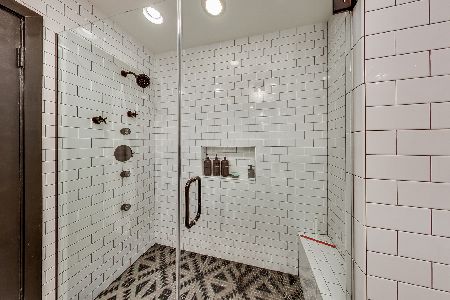6922 Lehigh Avenue, Forest Glen, Chicago, Illinois 60646
$440,000
|
Sold
|
|
| Status: | Closed |
| Sqft: | 2,426 |
| Cost/Sqft: | $181 |
| Beds: | 3 |
| Baths: | 3 |
| Year Built: | 1963 |
| Property Taxes: | $7,982 |
| Days On Market: | 2540 |
| Lot Size: | 0,00 |
Description
Wildwood custom built contemporary home offers spacious rooms in an open floor plan, great flow for entertaining. A large foyer opens to the living room/dining room. Step down to the kitchen with a center island w/built in cook top, generous cabinet space & breakfast area w/windows overlooking the yard. Terazzo floors in the kitchen & family rm. A 1/2 wall with neon lighting separates the kitchen & family room w/10' ceilings, lannon stone wood burning fireplace & sliding doors leading to a covered patio area & large yard. The upper level features 3 bedrooms & 2 full baths. Other features-powder room, cedar closets in all bedrooms & foyer, master bath w/whirlpool tub. All 3 baths have been updated with granite counters. The full baths have towel heaters & heat lamps. The laundry room features new front loader washer & dryer & a new 125 gallon hot water tank. Truly a unique home. Walk to Wildwood IB Magnet School & Wildwood Pk. Metra, shopping & expressway close by.
Property Specifics
| Single Family | |
| — | |
| Bi-Level | |
| 1963 | |
| None | |
| — | |
| No | |
| — |
| Cook | |
| — | |
| 0 / Not Applicable | |
| None | |
| Lake Michigan | |
| Public Sewer | |
| 10270182 | |
| 10322120390000 |
Nearby Schools
| NAME: | DISTRICT: | DISTANCE: | |
|---|---|---|---|
|
Grade School
Wildwood Elementary School |
299 | — | |
|
Middle School
Wildwood Elementary School |
299 | Not in DB | |
|
High School
Taft High School |
299 | Not in DB | |
Property History
| DATE: | EVENT: | PRICE: | SOURCE: |
|---|---|---|---|
| 12 Apr, 2019 | Sold | $440,000 | MRED MLS |
| 5 Mar, 2019 | Under contract | $440,000 | MRED MLS |
| 10 Feb, 2019 | Listed for sale | $440,000 | MRED MLS |
Room Specifics
Total Bedrooms: 3
Bedrooms Above Ground: 3
Bedrooms Below Ground: 0
Dimensions: —
Floor Type: Hardwood
Dimensions: —
Floor Type: Hardwood
Full Bathrooms: 3
Bathroom Amenities: Whirlpool
Bathroom in Basement: 0
Rooms: Eating Area,Foyer
Basement Description: Crawl
Other Specifics
| 2 | |
| Concrete Perimeter | |
| Concrete | |
| Patio, Storms/Screens | |
| Fenced Yard | |
| 43X125 | |
| — | |
| Full | |
| Hardwood Floors | |
| Double Oven, Dishwasher, Refrigerator, Washer, Dryer, Trash Compactor, Cooktop, Built-In Oven, Range Hood | |
| Not in DB | |
| — | |
| — | |
| — | |
| Wood Burning, Gas Starter |
Tax History
| Year | Property Taxes |
|---|---|
| 2019 | $7,982 |
Contact Agent
Nearby Similar Homes
Nearby Sold Comparables
Contact Agent
Listing Provided By
Baird & Warner











