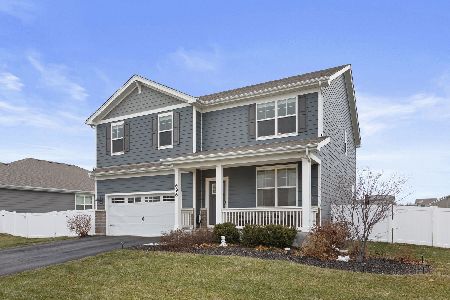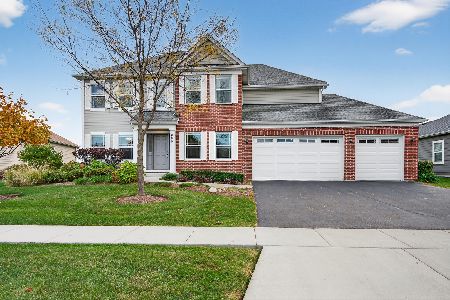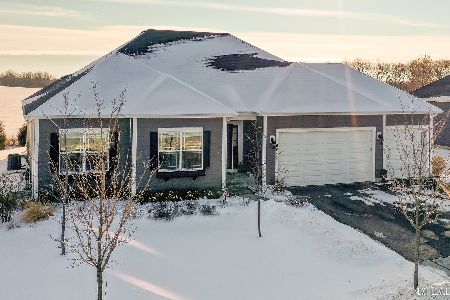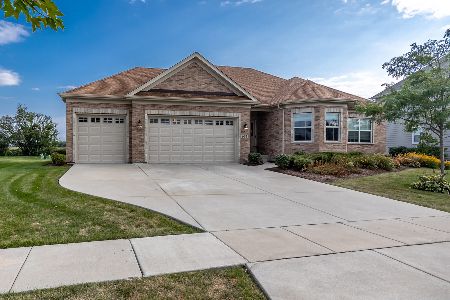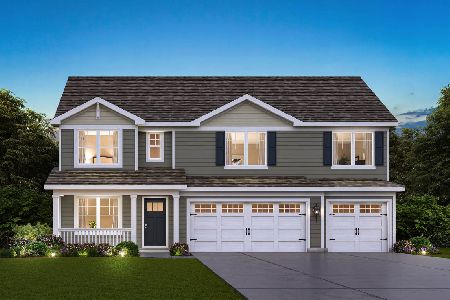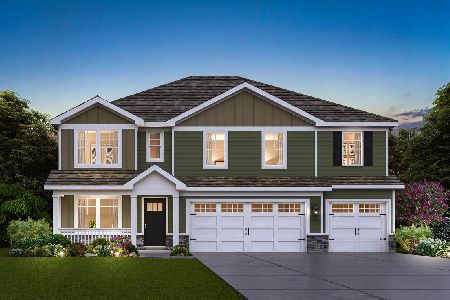693 Slate Run, Elgin, Illinois 60124
$520,000
|
Sold
|
|
| Status: | Closed |
| Sqft: | 2,900 |
| Cost/Sqft: | $183 |
| Beds: | 5 |
| Baths: | 3 |
| Year Built: | 2017 |
| Property Taxes: | $13,243 |
| Days On Market: | 1303 |
| Lot Size: | 0,31 |
Description
DISTRICT 301 SCHOOLS! SEMI CUSTOM HOME IN HIGHLAND WOODS COMMUNITY! Quick close and move in ready. There is so much to love about this 5-bedroom, 3-bathroom home with a 3 car garage. This home shows like a model. The open floor plan is perfect for entertaining. The top-of-the-line chef's kitchen offers premium finishes and fixtures including premium cabinets, granite counters, stainless steel appliance package, and a huge island/breakfast bar with seating for 4. You will love the backyard views of the oversized lot with no one living directly behind you. Notice the 1940's bricks around the patio (they are from the Elburn streets that were torn out in the 50's and 60's) Work from home? No problem- you'll love the first-floor office/den. Master bedroom with tray ceiling, luxury bath, and walk-in closet. Highland Woods is a lifestyle community offering a wide range of amenities, including: 5 miles of walking paths; 7 parks and playgrounds; fitness center; clubhouse; 25 meter lap pool, resort pool, water slide, and splash park; basketball and tennis courts; sand volleyball; and an 18 acre lake with open green space and picnic area. Just a short walk to the on site elementary school. This subdivision is Elgin city limits giving you access to Elgin parks and recreation. Built by OverStreet Builders
Property Specifics
| Single Family | |
| — | |
| — | |
| 2017 | |
| — | |
| MANCHESTER | |
| No | |
| 0.31 |
| Kane | |
| Highland Woods | |
| 76 / Monthly | |
| — | |
| — | |
| — | |
| 11453172 | |
| 0512276004 |
Nearby Schools
| NAME: | DISTRICT: | DISTANCE: | |
|---|---|---|---|
|
Grade School
Country Trails Elementary School |
301 | — | |
|
Middle School
Prairie Knolls Middle School |
301 | Not in DB | |
|
High School
Central High School |
301 | Not in DB | |
Property History
| DATE: | EVENT: | PRICE: | SOURCE: |
|---|---|---|---|
| 24 Apr, 2023 | Sold | $520,000 | MRED MLS |
| 8 Mar, 2023 | Under contract | $529,999 | MRED MLS |
| — | Last price change | $536,000 | MRED MLS |
| 2 Jul, 2022 | Listed for sale | $580,000 | MRED MLS |
| 15 Dec, 2025 | Sold | $565,000 | MRED MLS |
| 9 Nov, 2025 | Under contract | $574,999 | MRED MLS |
| 30 Oct, 2025 | Listed for sale | $574,999 | MRED MLS |
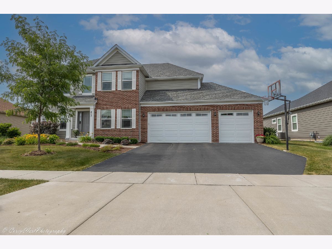
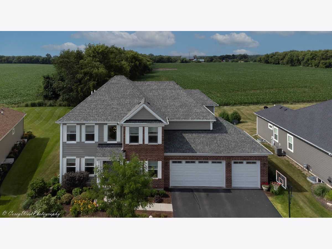
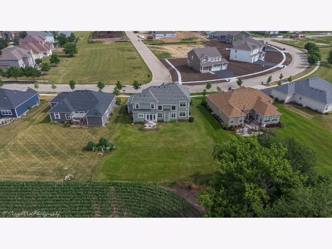
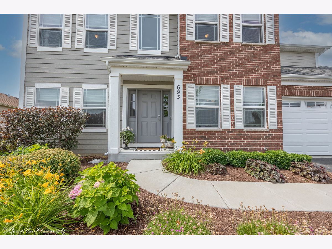
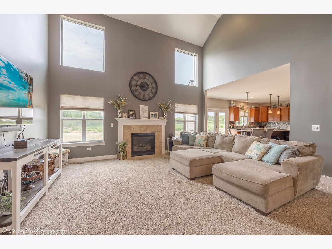
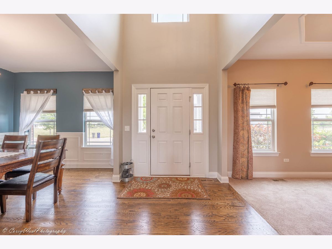
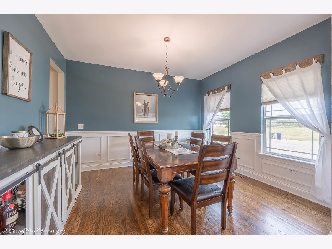
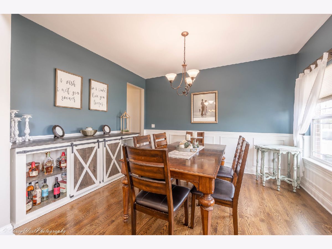
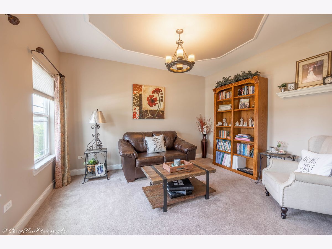
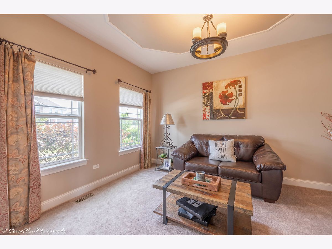
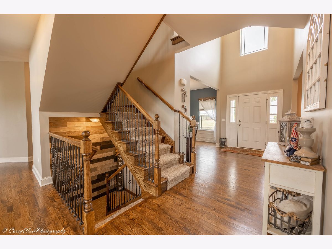
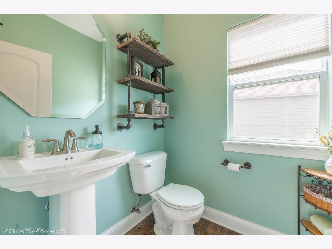
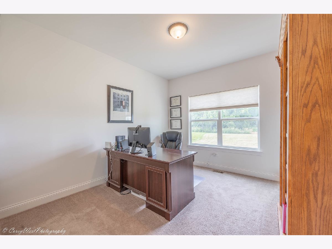
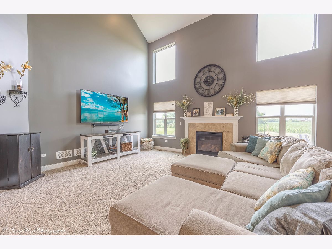
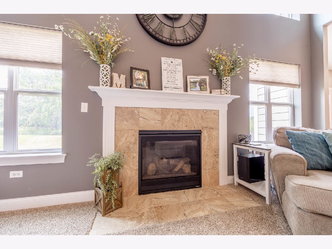
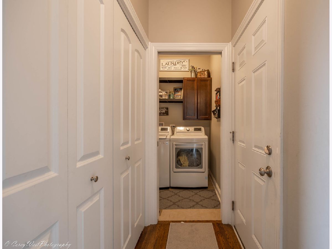
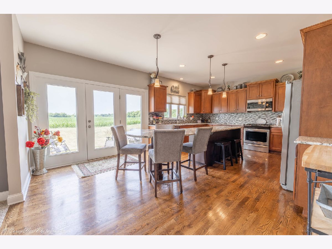
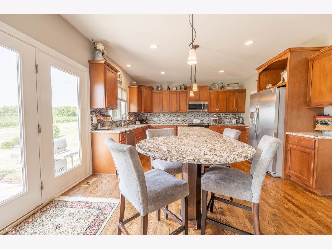
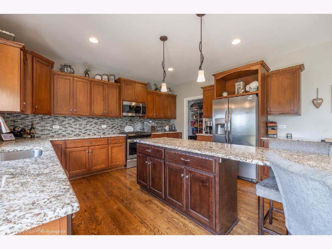
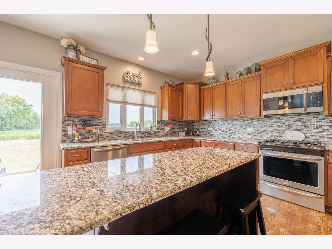
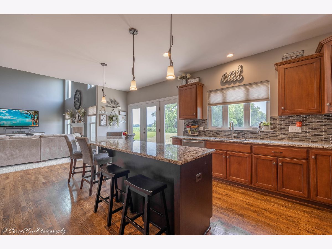
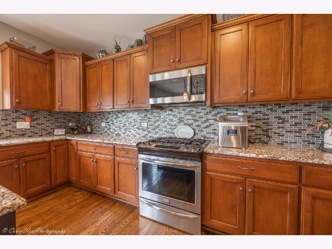
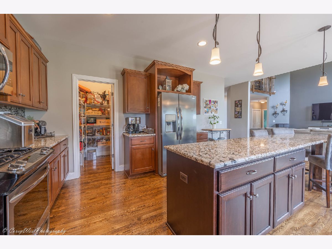
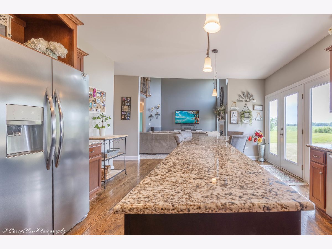
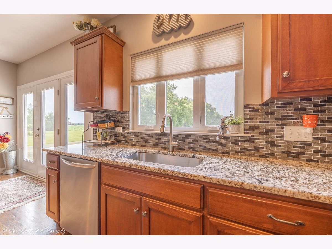
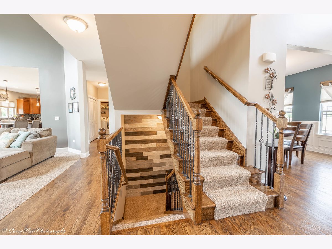
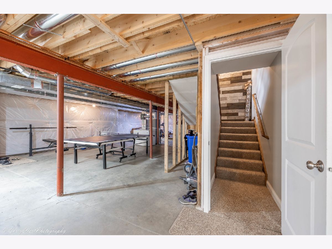
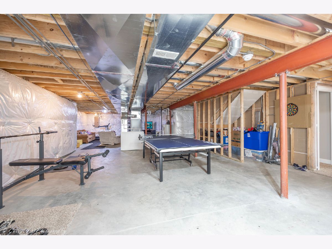
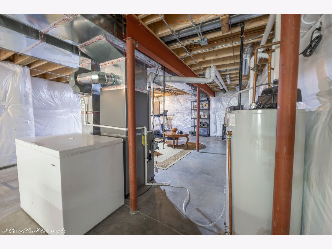
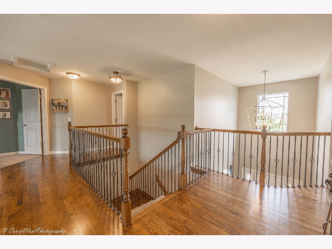
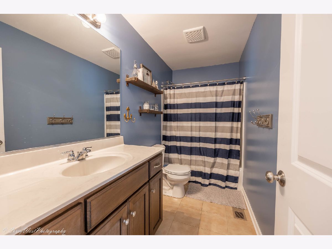
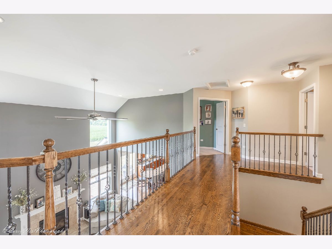
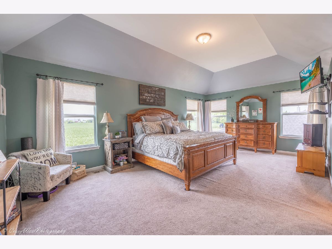
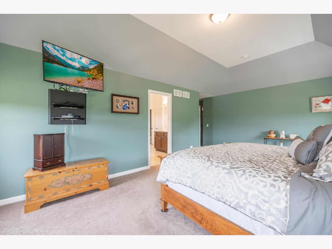
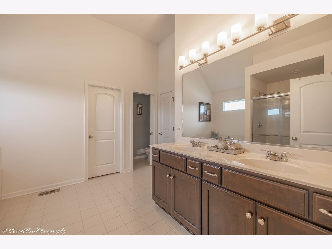
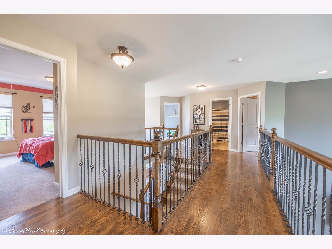
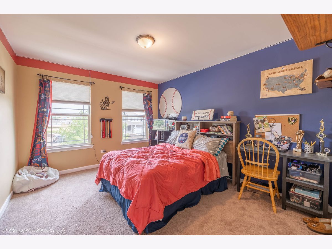
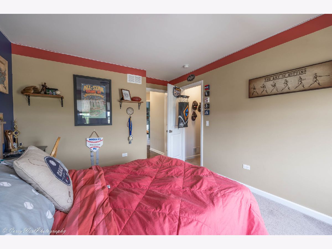
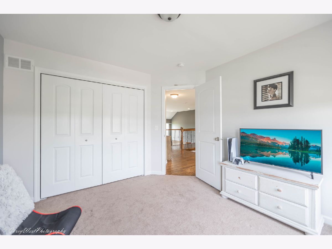
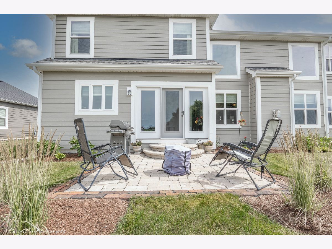
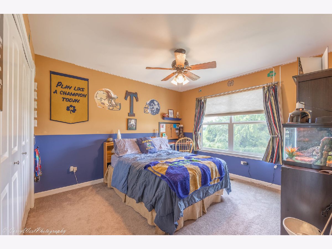
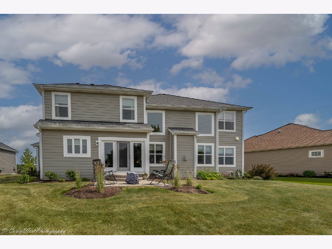
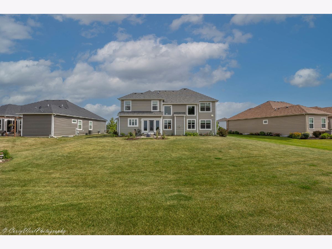
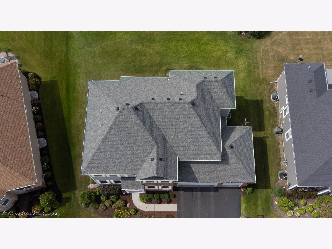
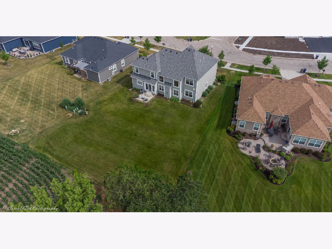
Room Specifics
Total Bedrooms: 5
Bedrooms Above Ground: 5
Bedrooms Below Ground: 0
Dimensions: —
Floor Type: —
Dimensions: —
Floor Type: —
Dimensions: —
Floor Type: —
Dimensions: —
Floor Type: —
Full Bathrooms: 3
Bathroom Amenities: Separate Shower,Double Sink,Soaking Tub
Bathroom in Basement: 0
Rooms: —
Basement Description: Unfinished
Other Specifics
| 3 | |
| — | |
| Asphalt | |
| — | |
| — | |
| 98X155X35X159 | |
| Full,Unfinished | |
| — | |
| — | |
| — | |
| Not in DB | |
| — | |
| — | |
| — | |
| — |
Tax History
| Year | Property Taxes |
|---|---|
| 2023 | $13,243 |
| 2025 | $14,306 |
Contact Agent
Nearby Similar Homes
Nearby Sold Comparables
Contact Agent
Listing Provided By
Weichert REALTORS Signature Professionals

