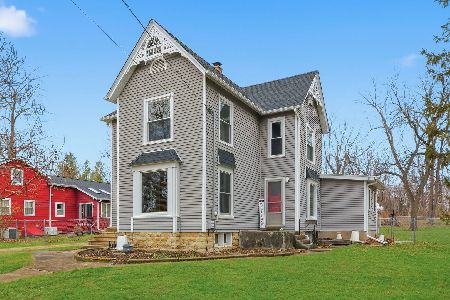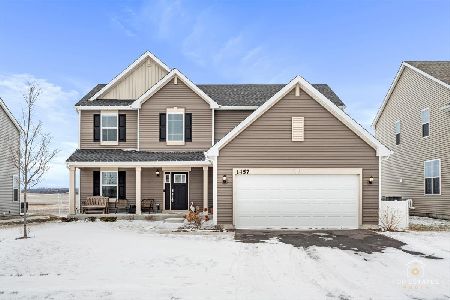693 Westlake Drive, Elburn, Illinois 60119
$310,000
|
Sold
|
|
| Status: | Closed |
| Sqft: | 2,023 |
| Cost/Sqft: | $156 |
| Beds: | 3 |
| Baths: | 2 |
| Year Built: | 2004 |
| Property Taxes: | $8,301 |
| Days On Market: | 2797 |
| Lot Size: | 0,23 |
Description
Walkout Ranch in Williams Ridge Elburn- This one owner impeccably maintained 3 bedroom-2 bath home is waiting for you. The moment you enter you will be wow'd with the spacious foyer with gleaming hardwood floors and open floor plan into the family room with volume ceiling and featured fireplace. The Kitchen features a breakfast bar , eating area with access to the deck, and hardwood floors. Separate dining room can also be used as a den or office. Private master retreat with volume ceilings, full master bath with separate shower, whirlpool tub and double sink vanity and spacious walk in closet. 2 nicely sized bedrooms with shared bath and large closets . Mudroom/laundry right off the garage entry . Full walkout basement with 9ft ceilings ,crown molding with access to patio. Enjoy the private backyard from the deck or the patio. Marvin Integrity windows, Hi-efficiency furnace and AC. This home will not disappoint.
Property Specifics
| Single Family | |
| — | |
| Walk-Out Ranch | |
| 2004 | |
| Full,Walkout | |
| — | |
| No | |
| 0.23 |
| Kane | |
| Williams Ridge | |
| 0 / Not Applicable | |
| None | |
| Public | |
| Public Sewer | |
| 09974396 | |
| 0832401020 |
Property History
| DATE: | EVENT: | PRICE: | SOURCE: |
|---|---|---|---|
| 23 Jul, 2018 | Sold | $310,000 | MRED MLS |
| 7 Jun, 2018 | Under contract | $315,000 | MRED MLS |
| 5 Jun, 2018 | Listed for sale | $315,000 | MRED MLS |
Room Specifics
Total Bedrooms: 3
Bedrooms Above Ground: 3
Bedrooms Below Ground: 0
Dimensions: —
Floor Type: Carpet
Dimensions: —
Floor Type: Carpet
Full Bathrooms: 2
Bathroom Amenities: Whirlpool,Separate Shower,Double Sink
Bathroom in Basement: 0
Rooms: Eating Area,Recreation Room,Storage
Basement Description: Partially Finished,Exterior Access,Bathroom Rough-In
Other Specifics
| 2 | |
| Concrete Perimeter | |
| Asphalt | |
| Deck, Patio, Brick Paver Patio, Storms/Screens | |
| Landscaped | |
| 81X124X81X124 | |
| — | |
| Full | |
| Vaulted/Cathedral Ceilings, Skylight(s), Hardwood Floors, First Floor Bedroom, First Floor Laundry, First Floor Full Bath | |
| Range, Microwave, Dishwasher, Refrigerator, Washer, Dryer, Disposal | |
| Not in DB | |
| Sidewalks, Street Lights | |
| — | |
| — | |
| Gas Log |
Tax History
| Year | Property Taxes |
|---|---|
| 2018 | $8,301 |
Contact Agent
Nearby Similar Homes
Nearby Sold Comparables
Contact Agent
Listing Provided By
Berkshire Hathaway HomeServices Starck Real Estate








