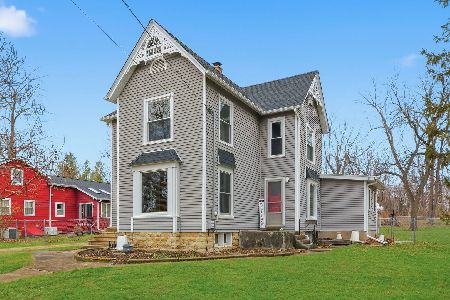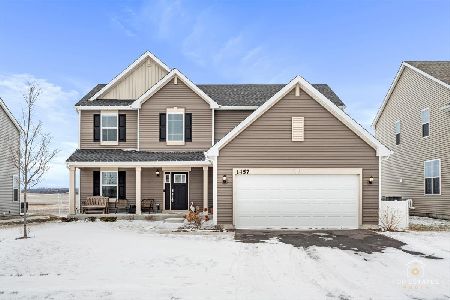681 Westlake Drive, Elburn, Illinois 60119
$300,000
|
Sold
|
|
| Status: | Closed |
| Sqft: | 2,344 |
| Cost/Sqft: | $132 |
| Beds: | 4 |
| Baths: | 4 |
| Year Built: | 2000 |
| Property Taxes: | $8,602 |
| Days On Market: | 2023 |
| Lot Size: | 0,22 |
Description
THIS AMAZING HOME HAS IT ALL! Love to cook? This property has been updated with a kitchen that will "wow" you! BRAND NEW kitchen with granite, backsplash, all stainless steel appliances, including a double oven and island. Pantry closet, great for storage. Plenty of space to cook your favorite meal and or entertain. Extend your entertaining off the sliding glass door leading to deck. Dining room off kitchen. Bright open floor plan with lots of updates. Recent updates included: brand new furnace and hot water heater. Refinished hardwood floors, ceiling fans, and lighting. New carpet, paint, fireplace mantle and marble surround. 1st floor den with French doors. Enjoy the vaulted family room with upstairs catwalk. 4 spacious bedrooms. Huge master bedroom. Walkout, finished basement with half bath, rec room, family room and optional 5th bedroom. Could also be used for workout room, office, etc. Patio. Prime location: walking distance to elementary school, library, parks, shopping, dining and METRA. You won't want to miss this one!
Property Specifics
| Single Family | |
| — | |
| Traditional | |
| 2000 | |
| Full,Walkout | |
| — | |
| No | |
| 0.22 |
| Kane | |
| Williams Ridge | |
| 0 / Not Applicable | |
| None | |
| Public | |
| Public Sewer | |
| 10786644 | |
| 0832401019 |
Property History
| DATE: | EVENT: | PRICE: | SOURCE: |
|---|---|---|---|
| 17 Aug, 2020 | Sold | $300,000 | MRED MLS |
| 18 Jul, 2020 | Under contract | $309,000 | MRED MLS |
| 18 Jul, 2020 | Listed for sale | $309,000 | MRED MLS |
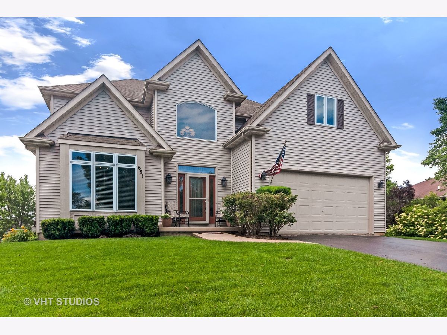
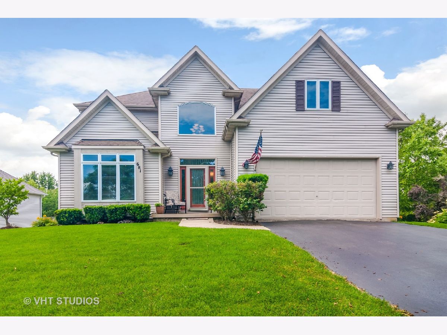
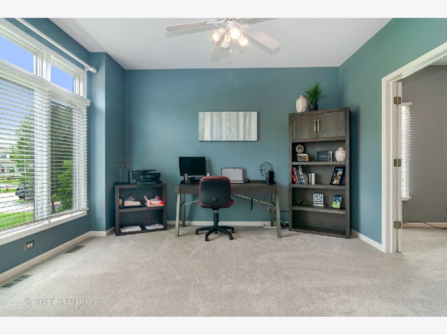
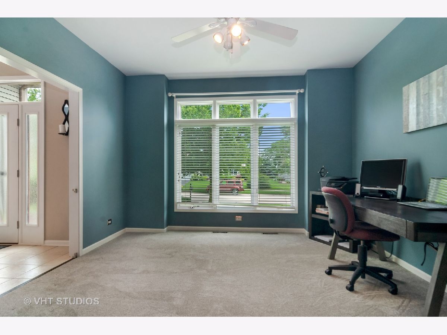


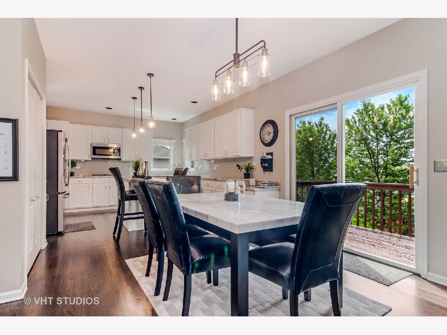

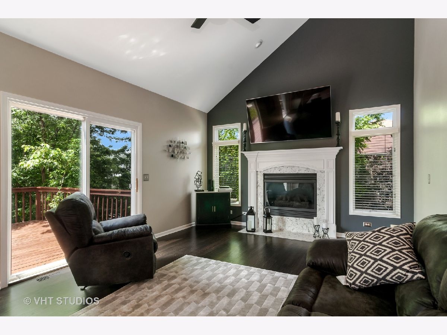
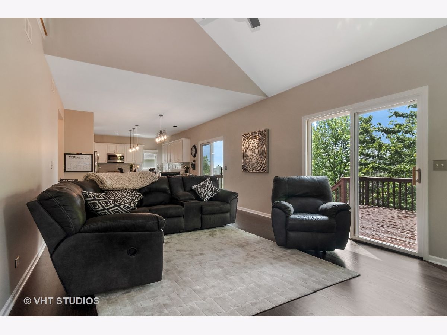

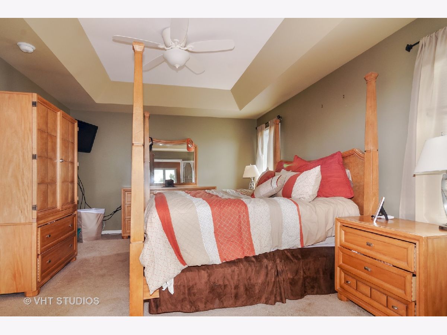
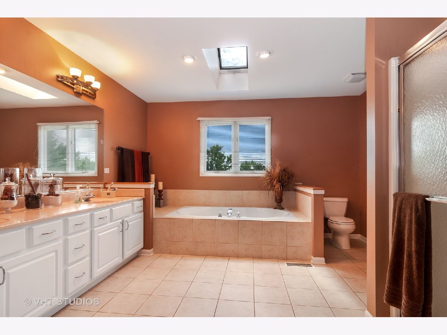
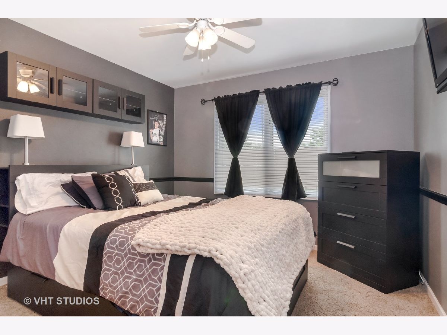
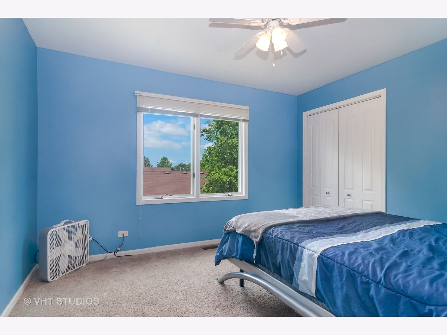
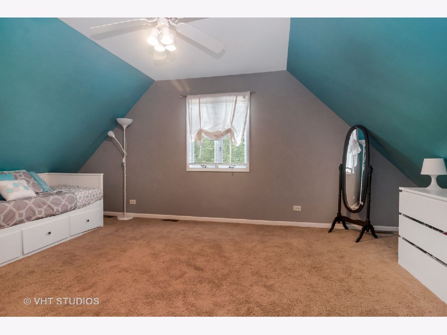
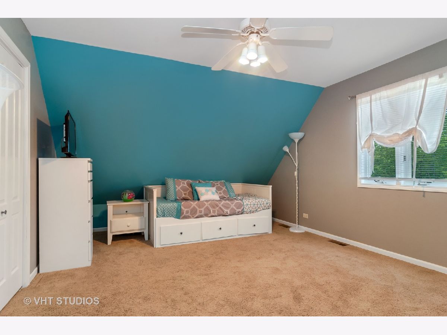
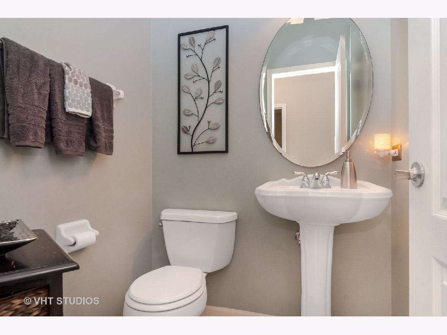
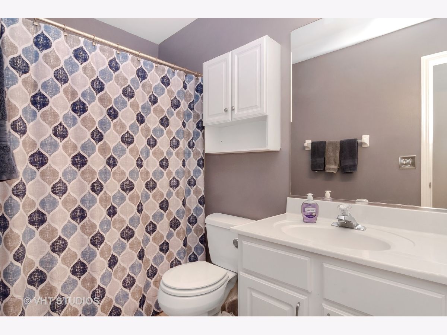
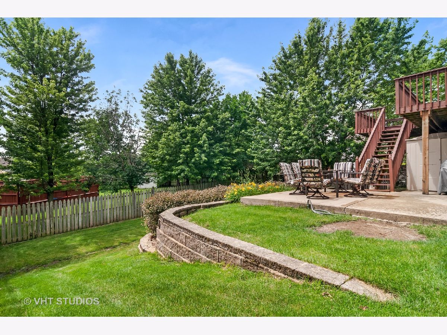
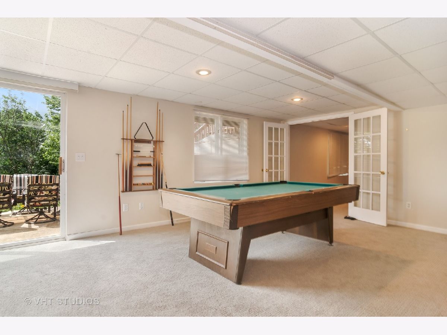
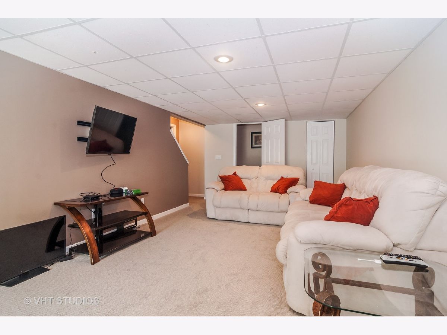
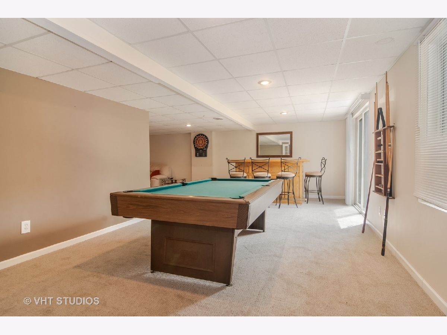
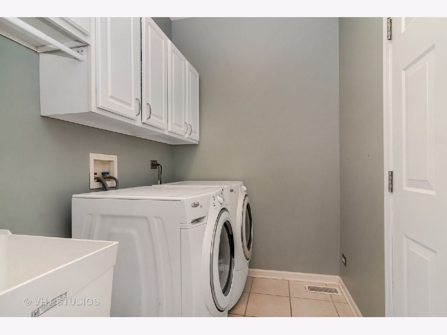
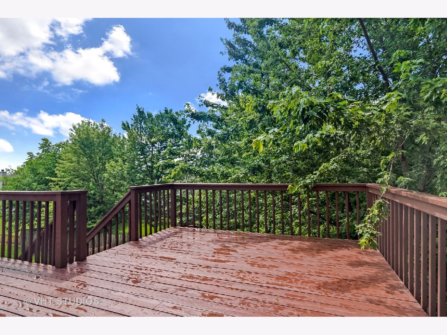
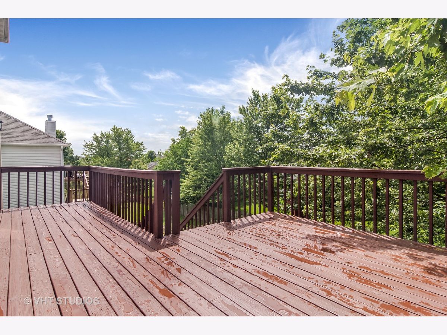
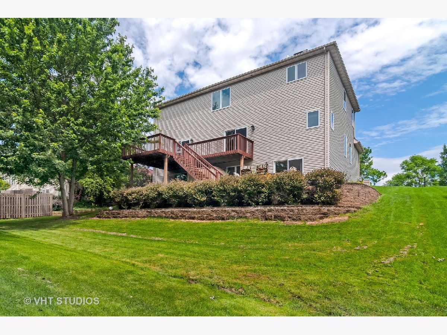
Room Specifics
Total Bedrooms: 4
Bedrooms Above Ground: 4
Bedrooms Below Ground: 0
Dimensions: —
Floor Type: Carpet
Dimensions: —
Floor Type: Carpet
Dimensions: —
Floor Type: Carpet
Full Bathrooms: 4
Bathroom Amenities: Separate Shower,Double Sink
Bathroom in Basement: 1
Rooms: Den,Foyer,Recreation Room,Bonus Room,Family Room,Eating Area
Basement Description: Finished
Other Specifics
| 2 | |
| — | |
| Asphalt | |
| Deck, Patio | |
| Landscaped | |
| 9951 | |
| — | |
| Full | |
| Vaulted/Cathedral Ceilings, Hardwood Floors, First Floor Laundry, Walk-In Closet(s) | |
| Double Oven, Microwave, Dishwasher, Refrigerator, Washer, Dryer, Disposal, Stainless Steel Appliance(s) | |
| Not in DB | |
| Curbs, Sidewalks, Street Lights, Street Paved | |
| — | |
| — | |
| Gas Log |
Tax History
| Year | Property Taxes |
|---|---|
| 2020 | $8,602 |
Contact Agent
Nearby Similar Homes
Nearby Sold Comparables
Contact Agent
Listing Provided By
@Properties

