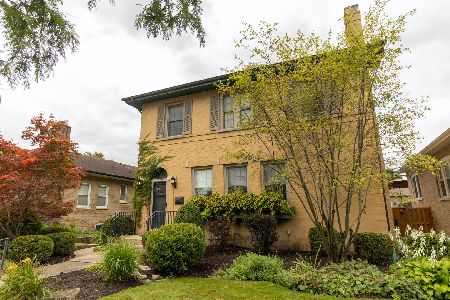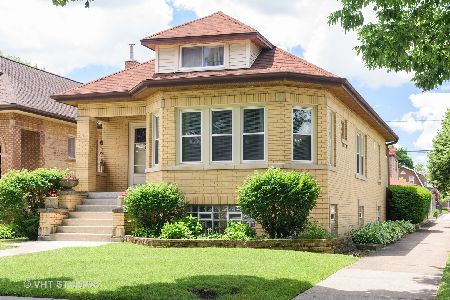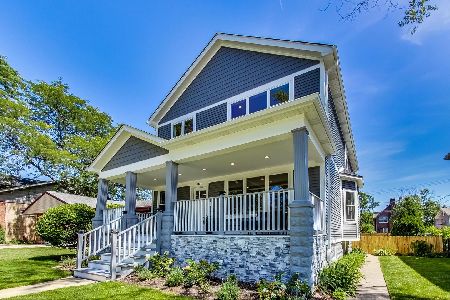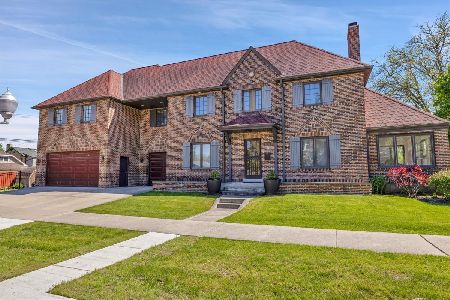6944 Osceola Avenue, Edison Park, Chicago, Illinois 60631
$605,000
|
Sold
|
|
| Status: | Closed |
| Sqft: | 2,000 |
| Cost/Sqft: | $310 |
| Beds: | 3 |
| Baths: | 4 |
| Year Built: | 1925 |
| Property Taxes: | $11,244 |
| Days On Market: | 2753 |
| Lot Size: | 0,17 |
Description
Highly sought-after in heart of Edison Park! What a house! Starting with lovely curb appeal sitting on a 50 x 146 foot lot. 3 bedrooms plus bonus room on 2nd floor, 2 full baths on 2nd floor, 2 half baths with beautiful flow and floor plan inside and out. Great entertaining space. Stainless chef's kitchen, hardwood floors, and gorgeous built-ins for the most discerning buyer. 1st floor office overlooks professionally landscaped backyard. Enjoy your deck with paver patio, huge yard with built-in sprinkler system, 2-car heated garage plus additional parking space in carport, and still room to run around. Walking distance to two excellent elementary schools, restaurants, and Metra!
Property Specifics
| Single Family | |
| — | |
| Georgian | |
| 1925 | |
| Full | |
| — | |
| No | |
| 0.17 |
| Cook | |
| Edison Park Place | |
| 0 / Not Applicable | |
| None | |
| Lake Michigan | |
| Public Sewer | |
| 10011564 | |
| 09362180160000 |
Property History
| DATE: | EVENT: | PRICE: | SOURCE: |
|---|---|---|---|
| 28 Oct, 2013 | Sold | $564,000 | MRED MLS |
| 10 Sep, 2013 | Under contract | $575,000 | MRED MLS |
| 4 Sep, 2013 | Listed for sale | $575,000 | MRED MLS |
| 8 Nov, 2018 | Sold | $605,000 | MRED MLS |
| 19 Sep, 2018 | Under contract | $619,900 | MRED MLS |
| — | Last price change | $639,900 | MRED MLS |
| 9 Jul, 2018 | Listed for sale | $659,900 | MRED MLS |
| 12 Dec, 2024 | Sold | $750,000 | MRED MLS |
| 18 Sep, 2024 | Under contract | $770,000 | MRED MLS |
| 5 Sep, 2024 | Listed for sale | $770,000 | MRED MLS |
Room Specifics
Total Bedrooms: 3
Bedrooms Above Ground: 3
Bedrooms Below Ground: 0
Dimensions: —
Floor Type: Hardwood
Dimensions: —
Floor Type: Hardwood
Full Bathrooms: 4
Bathroom Amenities: Separate Shower,Steam Shower
Bathroom in Basement: 1
Rooms: Office,Bonus Room
Basement Description: Partially Finished
Other Specifics
| 2 | |
| Concrete Perimeter | |
| Concrete | |
| Deck, Patio, Porch, Brick Paver Patio, Storms/Screens | |
| — | |
| 50 X 146 | |
| — | |
| Full | |
| Bar-Dry, Hardwood Floors | |
| Double Oven, Microwave, Dishwasher, Refrigerator, Washer, Dryer, Disposal, Stainless Steel Appliance(s) | |
| Not in DB | |
| — | |
| — | |
| — | |
| Wood Burning |
Tax History
| Year | Property Taxes |
|---|---|
| 2013 | $6,718 |
| 2018 | $11,244 |
| 2024 | $9,807 |
Contact Agent
Nearby Similar Homes
Nearby Sold Comparables
Contact Agent
Listing Provided By
Berkshire Hathaway HomeServices KoenigRubloff













