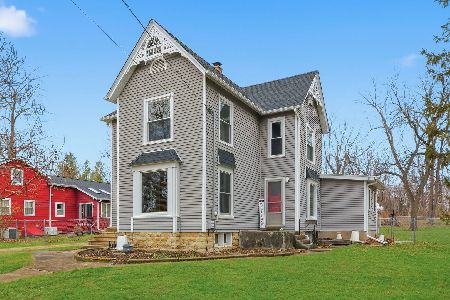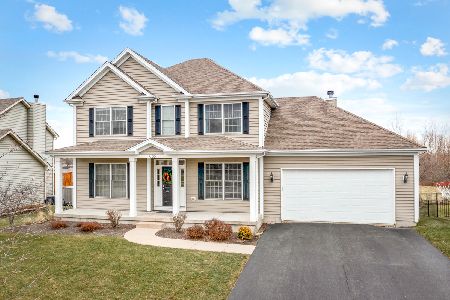694 Ridge Drive, Elburn, Illinois 60119
$321,000
|
Sold
|
|
| Status: | Closed |
| Sqft: | 2,500 |
| Cost/Sqft: | $133 |
| Beds: | 4 |
| Baths: | 3 |
| Year Built: | 2017 |
| Property Taxes: | $1,630 |
| Days On Market: | 2937 |
| Lot Size: | 0,00 |
Description
NEW CONSTRUCTION! CUSTOM, QUALITY BUILT HOME BY CRAFTSMAN BUILDERS!! Just move in and enjoy all the newness! Expected delivery mid February. Welcoming large porch with wood ceiling. Lots of natural light throughout the home. Beautiful finishes and trim package throughout. Hardwood on main level. Kitchen boasts all stainless steel appliances and eating area. Butler pantry adjacent to kitchen. 1st floor laundry. Custom mission panels in dining room. 9 ft. ceiling in family room with gas fireplace. The master bedroom will WOW with the groin vault ceiling! Luxurious full bath with tile surround shower and double sinks. 8 foot garage door. Basement is roughed in for bath, with 9ft. Ceilings. Great location!! Walking distance to METRA, shopping, dining and elementary school. Great neighborhood!
Property Specifics
| Single Family | |
| — | |
| Traditional | |
| 2017 | |
| Full,English | |
| — | |
| No | |
| — |
| Kane | |
| — | |
| 0 / Not Applicable | |
| None | |
| Public | |
| Public Sewer | |
| 09834269 | |
| 0832450009 |
Property History
| DATE: | EVENT: | PRICE: | SOURCE: |
|---|---|---|---|
| 30 Mar, 2018 | Sold | $321,000 | MRED MLS |
| 1 Feb, 2018 | Under contract | $332,000 | MRED MLS |
| 16 Jan, 2018 | Listed for sale | $332,000 | MRED MLS |
| 12 Nov, 2020 | Sold | $349,500 | MRED MLS |
| 1 Oct, 2020 | Under contract | $352,900 | MRED MLS |
| 28 Sep, 2020 | Listed for sale | $352,900 | MRED MLS |
Room Specifics
Total Bedrooms: 4
Bedrooms Above Ground: 4
Bedrooms Below Ground: 0
Dimensions: —
Floor Type: Carpet
Dimensions: —
Floor Type: Carpet
Dimensions: —
Floor Type: Carpet
Full Bathrooms: 3
Bathroom Amenities: Separate Shower,Double Sink,Soaking Tub
Bathroom in Basement: 0
Rooms: No additional rooms
Basement Description: Unfinished
Other Specifics
| 2 | |
| — | |
| Asphalt | |
| Patio, Porch, Storms/Screens | |
| Landscaped | |
| 0 | |
| Full | |
| Full | |
| Hardwood Floors, First Floor Laundry | |
| Range, Microwave, Dishwasher, Refrigerator, Stainless Steel Appliance(s) | |
| Not in DB | |
| Sidewalks, Street Lights | |
| — | |
| — | |
| Gas Log, Gas Starter |
Tax History
| Year | Property Taxes |
|---|---|
| 2018 | $1,630 |
| 2020 | $10,235 |
Contact Agent
Contact Agent
Listing Provided By
Baird & Warner Fox Valley - Geneva







