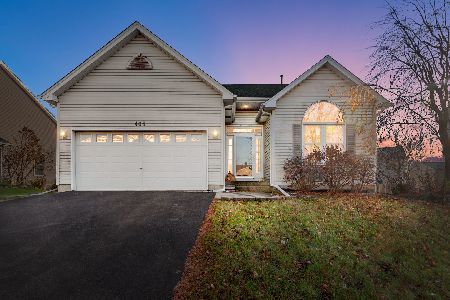654 Ridge Drive, Elburn, Illinois 60119
$275,000
|
Sold
|
|
| Status: | Closed |
| Sqft: | 2,072 |
| Cost/Sqft: | $136 |
| Beds: | 4 |
| Baths: | 3 |
| Year Built: | 2002 |
| Property Taxes: | $7,663 |
| Days On Market: | 3542 |
| Lot Size: | 0,23 |
Description
Welcome home! Spacious 2 story home with room to relax! Hardwood floors throughout 1st floor! Great space for entertaining & family events! Kitchen is open to dining room which is open to the big family room! Foyer features the 1st walk thru closet you've ever seen! Giant walk in pantry rounds out a functional kitchen that features acres of counter space & an island AND a peninsula! Keep off the winter chill with the gas stove in the dining room. Kitchen is full of cheery light! Upstairs find 3 good sized bedrooms & a master suite. Master features a big walk thru (seeing a pattern here?) closet that leads to a private office space, a vaulted ceiling & private bath. Both upstairs baths have skylights! Super convenient 2nd floor laundry! Big, full basement with a finished space perfect for 5th bedroom, office, or a media room. Lots of room for storage. New tankless water heater. Morning coffee on the huge front porch, summer BBQ's on the back deck! Close to train! See it B-4 it's gone!
Property Specifics
| Single Family | |
| — | |
| — | |
| 2002 | |
| Full | |
| — | |
| No | |
| 0.23 |
| Kane | |
| Williams Ridge | |
| 0 / Not Applicable | |
| None | |
| Public | |
| Public Sewer | |
| 09188591 | |
| 0832450011 |
Nearby Schools
| NAME: | DISTRICT: | DISTANCE: | |
|---|---|---|---|
|
Grade School
John Stewart Elementary School |
302 | — | |
|
Middle School
Harter Middle School |
302 | Not in DB | |
|
High School
Kaneland Senior High School |
302 | Not in DB | |
Property History
| DATE: | EVENT: | PRICE: | SOURCE: |
|---|---|---|---|
| 24 Jun, 2016 | Sold | $275,000 | MRED MLS |
| 17 Apr, 2016 | Under contract | $282,000 | MRED MLS |
| 7 Apr, 2016 | Listed for sale | $282,000 | MRED MLS |
| 22 Feb, 2018 | Listed for sale | $0 | MRED MLS |
Room Specifics
Total Bedrooms: 4
Bedrooms Above Ground: 4
Bedrooms Below Ground: 0
Dimensions: —
Floor Type: Wood Laminate
Dimensions: —
Floor Type: Wood Laminate
Dimensions: —
Floor Type: Wood Laminate
Full Bathrooms: 3
Bathroom Amenities: —
Bathroom in Basement: 0
Rooms: Office,Pantry,Utility Room-2nd Floor,Walk In Closet
Basement Description: Partially Finished
Other Specifics
| 2 | |
| Concrete Perimeter | |
| Asphalt | |
| Deck, Storms/Screens | |
| Fenced Yard | |
| 81 X 126 | |
| — | |
| Full | |
| Skylight(s), Hardwood Floors, Second Floor Laundry | |
| Range, Dishwasher, Refrigerator, Washer, Dryer | |
| Not in DB | |
| Street Lights, Street Paved | |
| — | |
| — | |
| — |
Tax History
| Year | Property Taxes |
|---|---|
| 2016 | $7,663 |
Contact Agent
Nearby Similar Homes
Nearby Sold Comparables
Contact Agent
Listing Provided By
Keller Williams Fox Valley Realty





