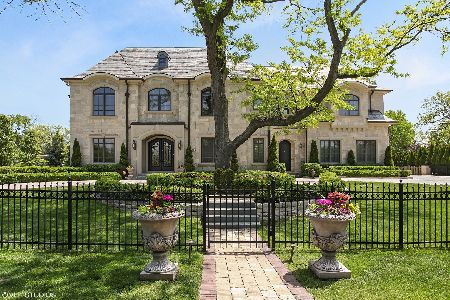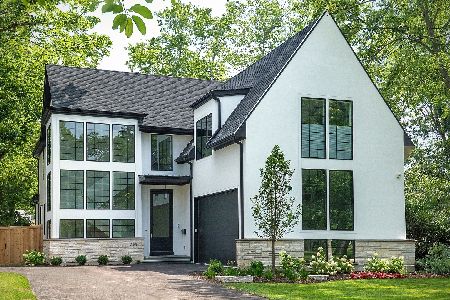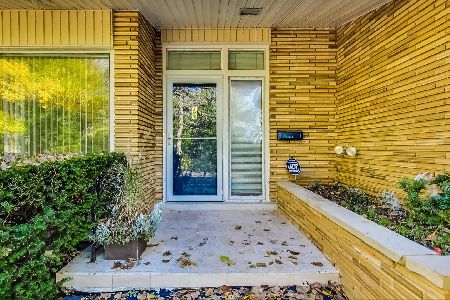694 Sunset Lane, Glencoe, Illinois 60022
$2,200,000
|
Sold
|
|
| Status: | Closed |
| Sqft: | 3,421 |
| Cost/Sqft: | $554 |
| Beds: | 4 |
| Baths: | 5 |
| Year Built: | 1959 |
| Property Taxes: | $23,441 |
| Days On Market: | 940 |
| Lot Size: | 0,00 |
Description
Stunning Renovation and Spectacular Property - Open and bright foyer is the central hub as it opens to the Living, the Office Area and the Fabulous, Gourmet Kitchen with lots of natural light and room to cook and entertain. The Dining area is open and adjacent to the Kitchen making family events and entertaining fun and easy. Family Room and Living Room have a two-sided marble fireplace and overlook the multi-tiered yard with exanisive patio areas, mature trees providing privacy on all sides and a hot tub. From the Family Room, you have a sliding door to the stunning, large screened-in porch which offers ample room to lounge as well as to dine. New Pantry with beverage refrigerator, great cabinetry and in-cabinet lighting is located off the Kitchen and leads to the Mudroom with lockers. Laundry Room also has work/storage space and is next to the Mudroom and the convenient, attached 2-car garage. In this part of the home, there is also a brand new full bath. There a total of 4 Bedrooms and the main level. The Primary Bedroom has a walk-in closet and sliding door to the beautiful garden. The Lower level has an expansive recreation room, a bar/kitchenette area and a game area. Additionally, there is a large fitness room which is perfect for many types of exercise and equipment. A renovated half bath completes the lower level. Designer wall coverings and lighting fixtures plus Smith & Noble custom blinds and great flooring is throughout this special home. Conveneintly located near the Glencoe Golf Club, Botanic Gardens, West School (grades 3 and 4) parks and shopping. This is truly a turn-key designer home with the highest quality of design and construction. The home is absolutely exquisite and the large private property (almost a half acre) is a true oasis offering gorgeous patio areas, outdoor lighting, sprinkler system and lush gardens.
Property Specifics
| Single Family | |
| — | |
| — | |
| 1959 | |
| — | |
| — | |
| No | |
| — |
| Cook | |
| — | |
| — / Not Applicable | |
| — | |
| — | |
| — | |
| 11813733 | |
| 04014120410000 |
Nearby Schools
| NAME: | DISTRICT: | DISTANCE: | |
|---|---|---|---|
|
Grade School
South Elementary School |
35 | — | |
|
Middle School
Central School |
35 | Not in DB | |
|
High School
New Trier Twp H.s. Northfield/wi |
203 | Not in DB | |
Property History
| DATE: | EVENT: | PRICE: | SOURCE: |
|---|---|---|---|
| 6 Jan, 2020 | Sold | $655,000 | MRED MLS |
| 31 Oct, 2019 | Under contract | $700,000 | MRED MLS |
| 21 Oct, 2019 | Listed for sale | $700,000 | MRED MLS |
| 15 Sep, 2023 | Sold | $2,200,000 | MRED MLS |
| 21 Jun, 2023 | Under contract | $1,895,000 | MRED MLS |
| 21 Jun, 2023 | Listed for sale | $1,895,000 | MRED MLS |
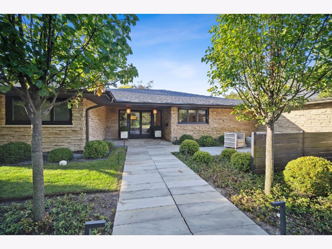
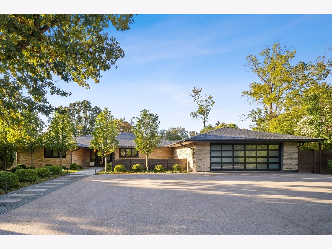
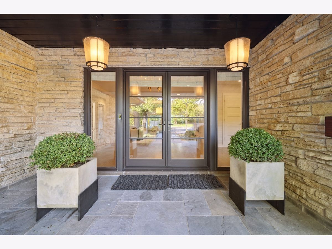
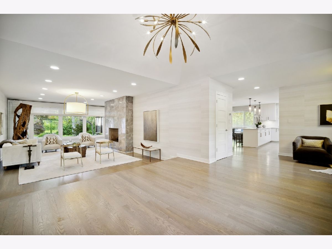
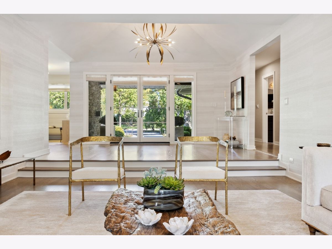
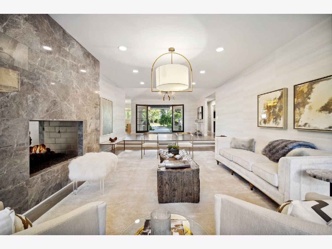
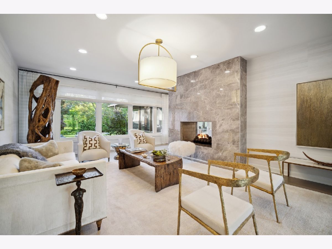
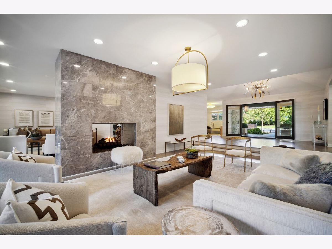
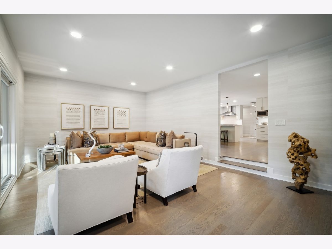
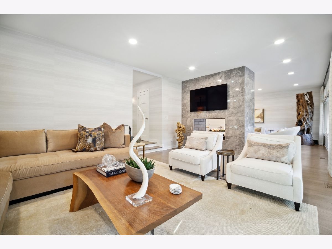
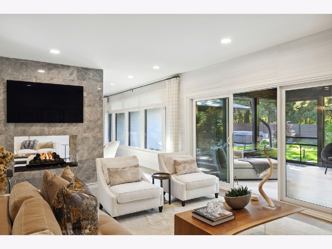
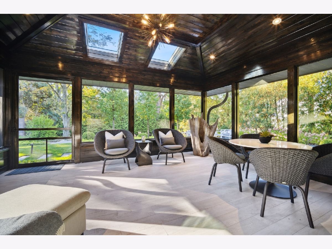
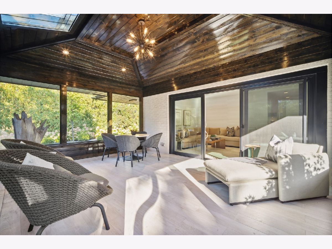
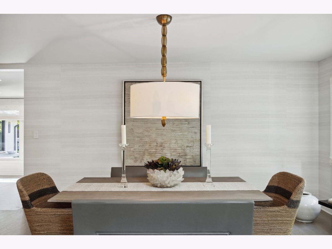
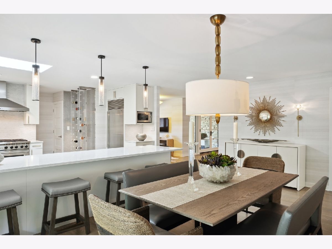
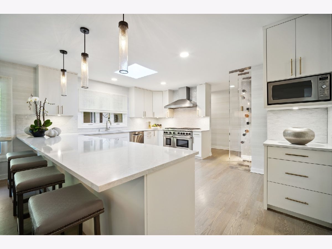
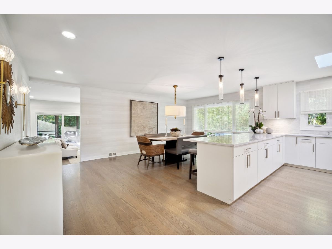
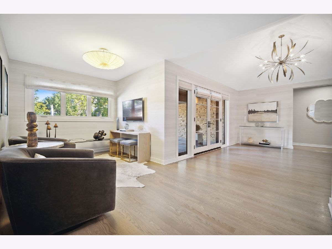
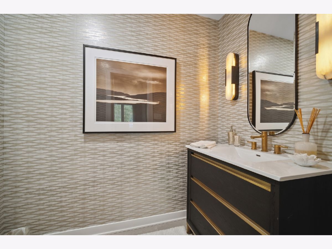
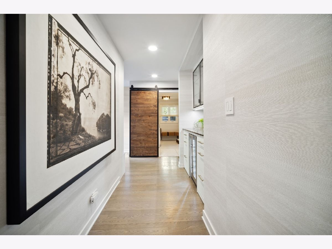
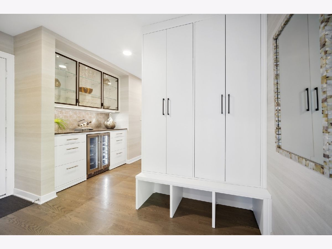
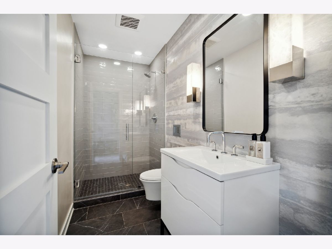
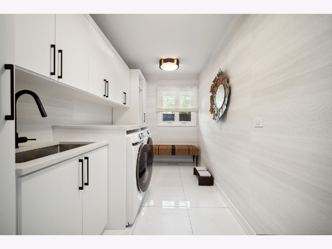
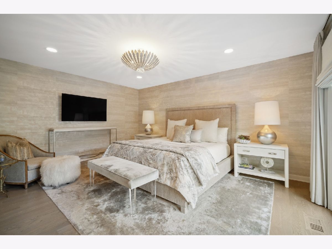
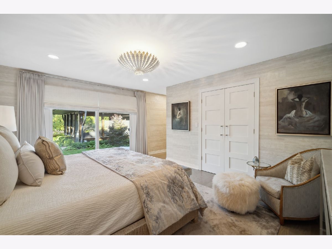
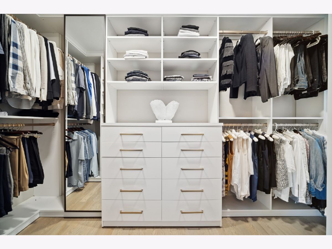
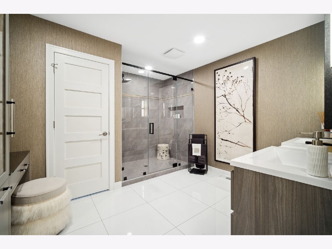
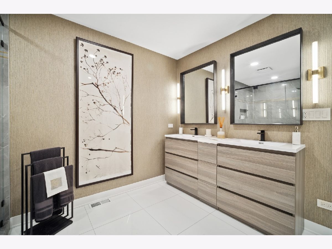
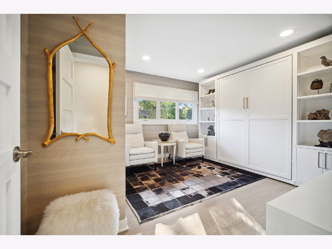
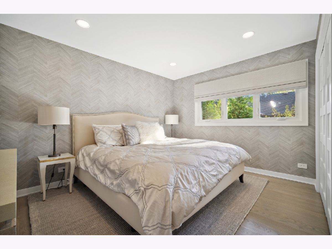
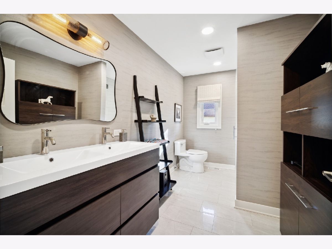
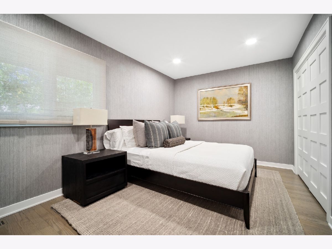
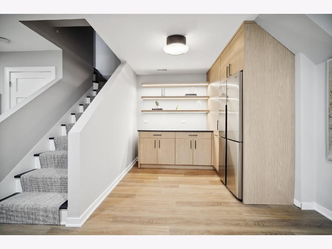
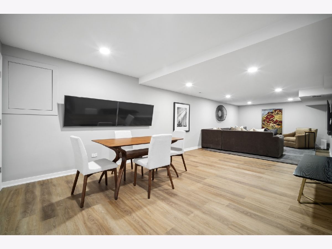
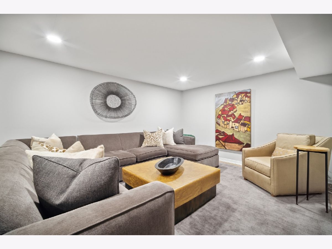
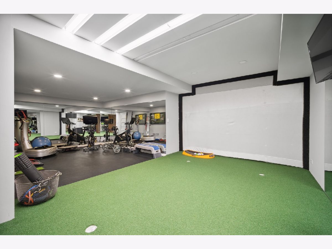
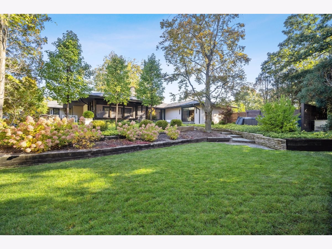
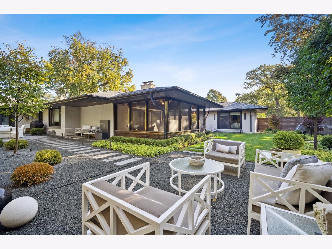
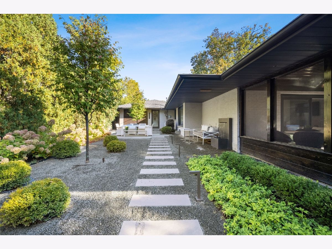
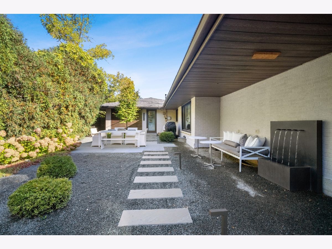
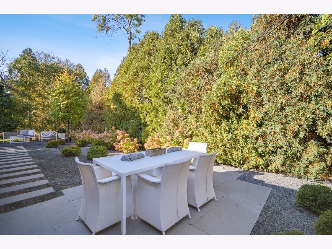
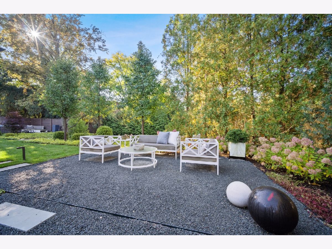
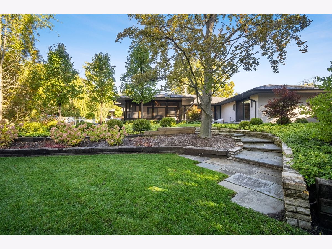
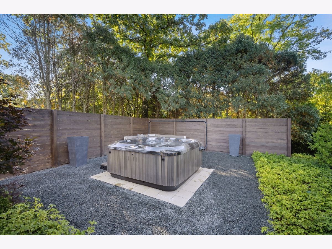
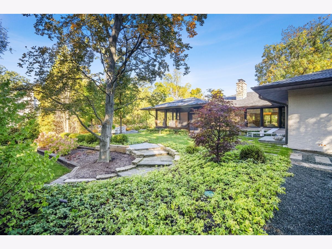
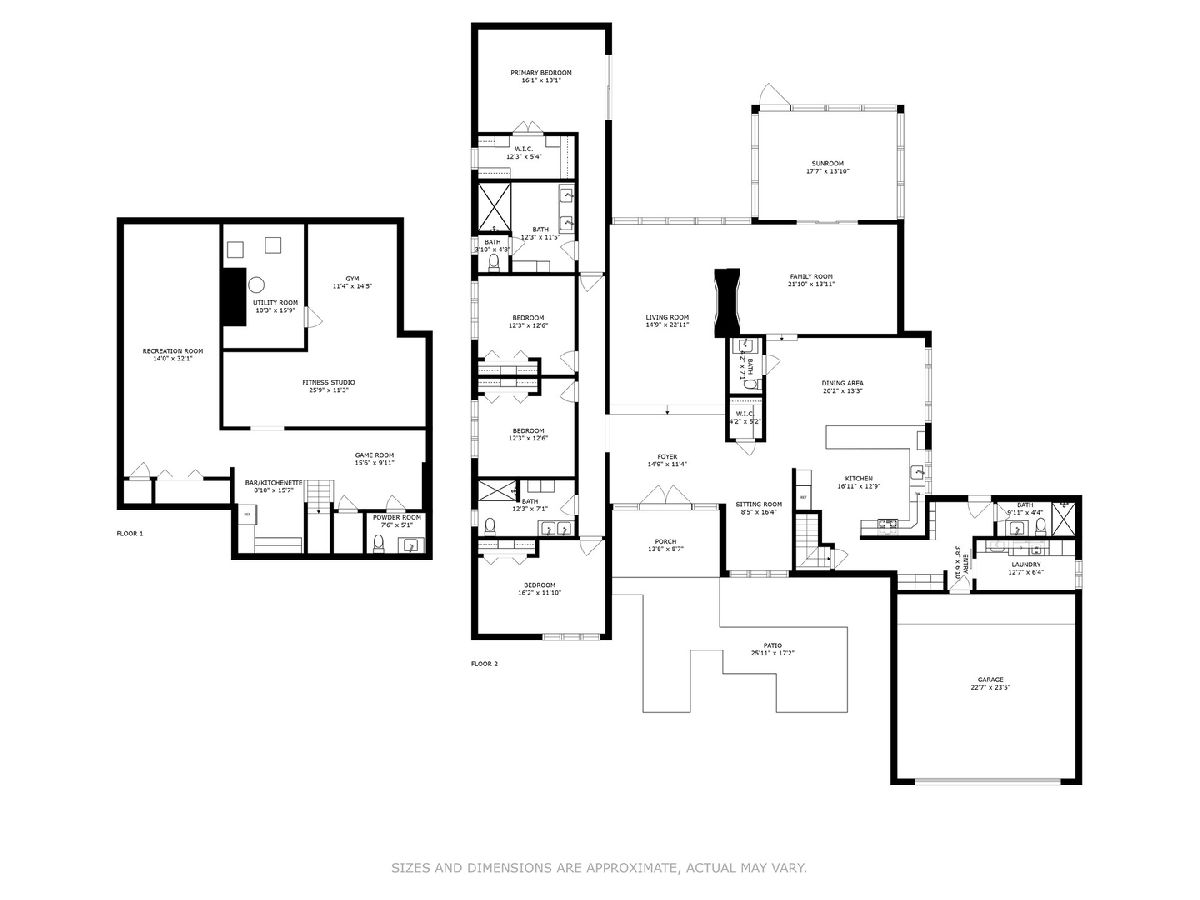
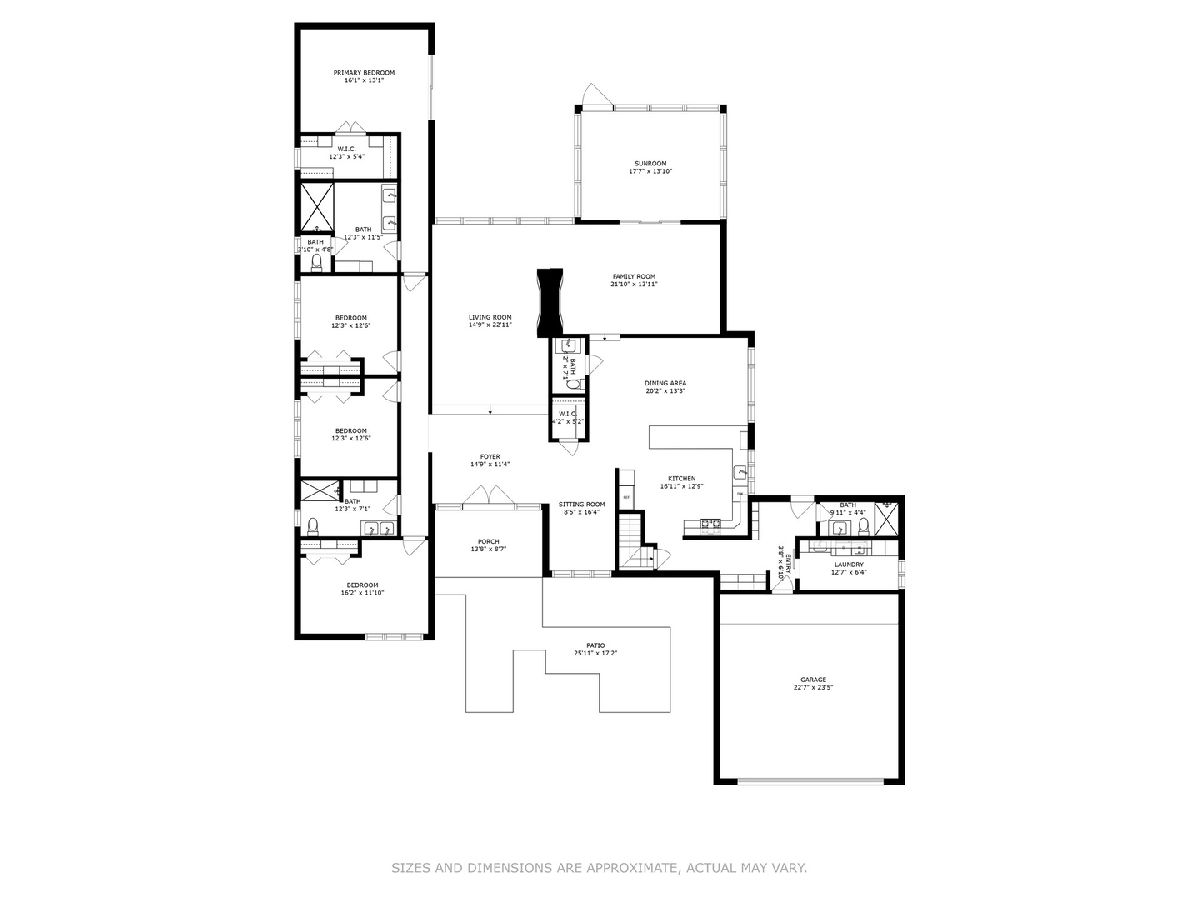
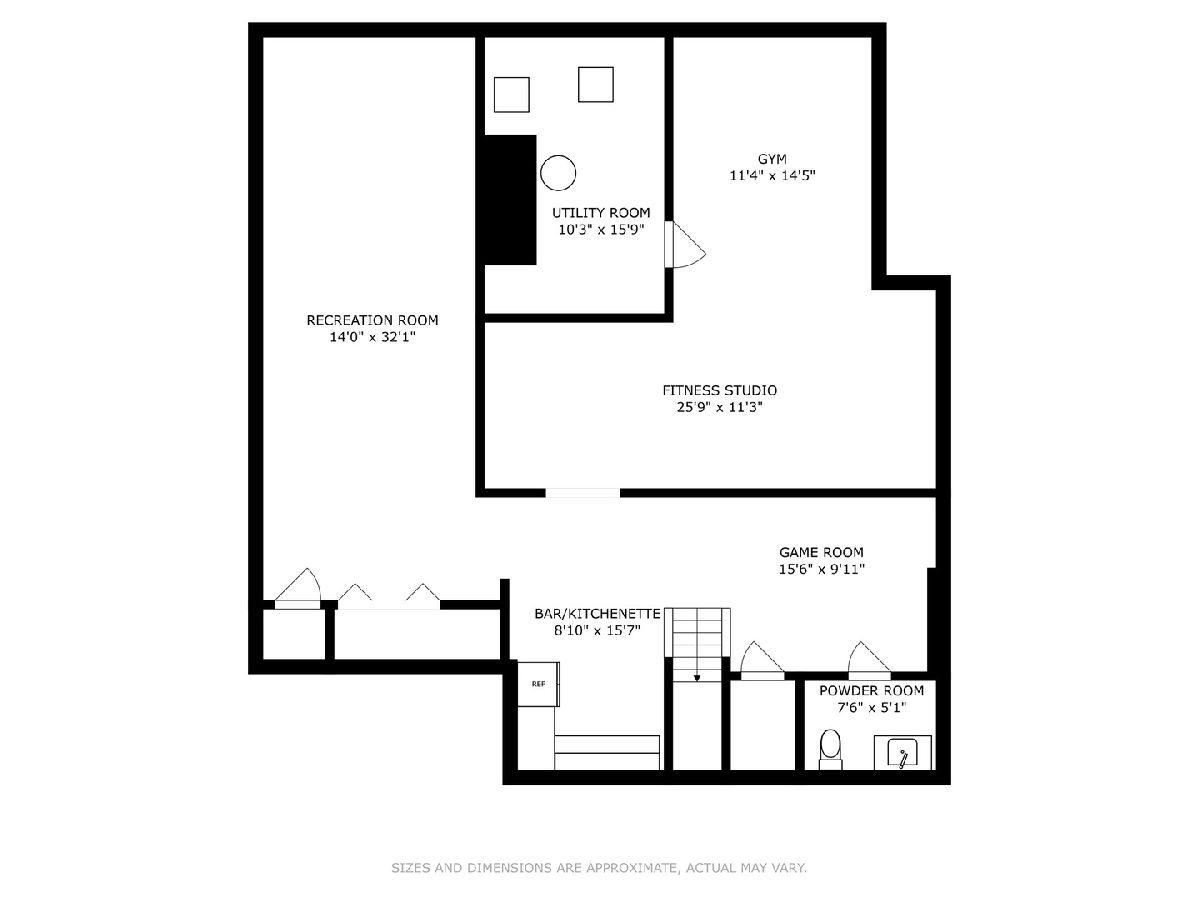
Room Specifics
Total Bedrooms: 4
Bedrooms Above Ground: 4
Bedrooms Below Ground: 0
Dimensions: —
Floor Type: —
Dimensions: —
Floor Type: —
Dimensions: —
Floor Type: —
Full Bathrooms: 5
Bathroom Amenities: —
Bathroom in Basement: 1
Rooms: —
Basement Description: Finished
Other Specifics
| 2 | |
| — | |
| Asphalt | |
| — | |
| — | |
| 105 X 184 | |
| — | |
| — | |
| — | |
| — | |
| Not in DB | |
| — | |
| — | |
| — | |
| — |
Tax History
| Year | Property Taxes |
|---|---|
| 2020 | $18,551 |
| 2023 | $23,441 |
Contact Agent
Nearby Similar Homes
Nearby Sold Comparables
Contact Agent
Listing Provided By
@properties Christie's International Real Estate



