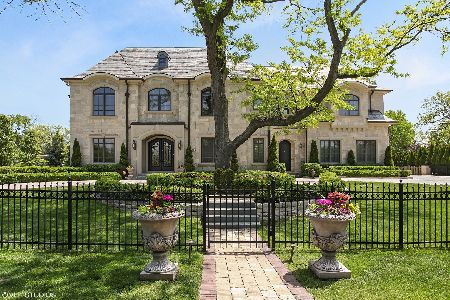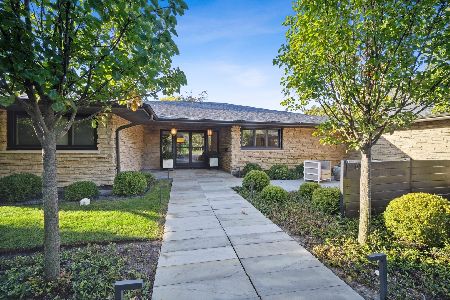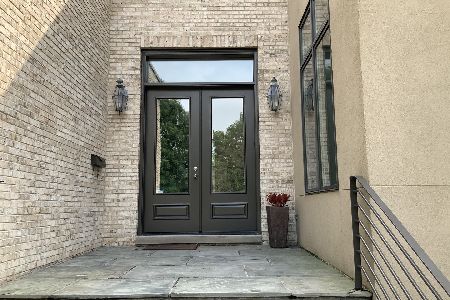1126 Fairfield Road, Glencoe, Illinois 60022
$600,000
|
Sold
|
|
| Status: | Closed |
| Sqft: | 0 |
| Cost/Sqft: | — |
| Beds: | 5 |
| Baths: | 3 |
| Year Built: | 1952 |
| Property Taxes: | $14,375 |
| Days On Market: | 2470 |
| Lot Size: | 0,40 |
Description
Enjoy easy living in this comfortable ranch that is beautifully sited on a large lot (97 x 184). It offers recent updates that add to the functionality and life style. Updates include: roof, gutters and downspouts by Hansen; Parks flood protection system; new hardwood floors in 3rd & 4th bedrooms; new 2nd bathroom including double glazed tub; new hot water heater, updated decor throughout and MORE. It has a floor plan that lends itself to entertaining, privacy, good storage and many different uses. Master bedroom is thoughtfully separate from the other 4 bedrooms. There are 3 full baths including a master bath. The kitchen has good work and storage space and opens nicely to great space. An oversized garage with attic storage is easily accessed. The light bright feeling throughout is contagious and comforting. The care and attention to it are reassuring. An enviable location for convenience and quiet. Lots to offer here at 1126 Fairfield!
Property Specifics
| Single Family | |
| — | |
| Ranch | |
| 1952 | |
| None | |
| — | |
| No | |
| 0.4 |
| Cook | |
| — | |
| 0 / Not Applicable | |
| None | |
| Public | |
| Public Sewer, Sewer-Storm | |
| 10327677 | |
| 04014120400000 |
Nearby Schools
| NAME: | DISTRICT: | DISTANCE: | |
|---|---|---|---|
|
Grade School
South Elementary School |
35 | — | |
|
Middle School
Central School |
35 | Not in DB | |
|
High School
New Trier Twp H.s. Northfield/wi |
203 | Not in DB | |
|
Alternate Elementary School
West School |
— | Not in DB | |
Property History
| DATE: | EVENT: | PRICE: | SOURCE: |
|---|---|---|---|
| 17 Sep, 2019 | Sold | $600,000 | MRED MLS |
| 16 Aug, 2019 | Under contract | $639,000 | MRED MLS |
| — | Last price change | $659,000 | MRED MLS |
| 15 Apr, 2019 | Listed for sale | $659,000 | MRED MLS |
Room Specifics
Total Bedrooms: 5
Bedrooms Above Ground: 5
Bedrooms Below Ground: 0
Dimensions: —
Floor Type: Hardwood
Dimensions: —
Floor Type: Hardwood
Dimensions: —
Floor Type: Hardwood
Dimensions: —
Floor Type: —
Full Bathrooms: 3
Bathroom Amenities: —
Bathroom in Basement: 0
Rooms: Bedroom 5
Basement Description: None
Other Specifics
| 2.5 | |
| Concrete Perimeter | |
| Concrete | |
| Deck | |
| Corner Lot | |
| 97X184 | |
| Unfinished | |
| Full | |
| Hardwood Floors, First Floor Bedroom, First Floor Laundry, First Floor Full Bath | |
| Double Oven, Dishwasher, Refrigerator, Washer, Dryer, Disposal | |
| Not in DB | |
| — | |
| — | |
| — | |
| Wood Burning |
Tax History
| Year | Property Taxes |
|---|---|
| 2019 | $14,375 |
Contact Agent
Nearby Similar Homes
Nearby Sold Comparables
Contact Agent
Listing Provided By
Coldwell Banker Residential











