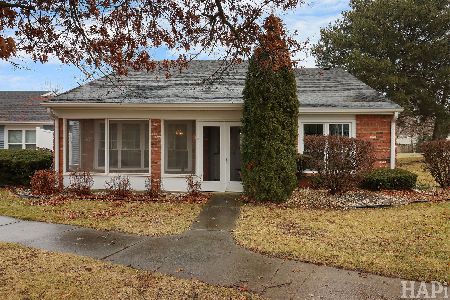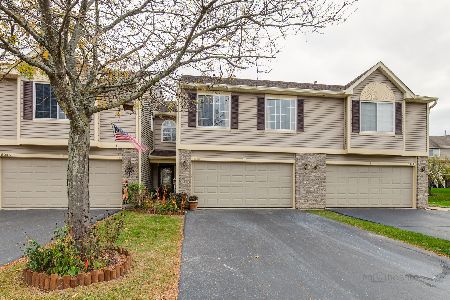6941 Brightwater Drive, Fox Lake, Illinois 60020
$240,000
|
Sold
|
|
| Status: | Closed |
| Sqft: | 1,676 |
| Cost/Sqft: | $143 |
| Beds: | 3 |
| Baths: | 2 |
| Year Built: | 2003 |
| Property Taxes: | $4,790 |
| Days On Market: | 234 |
| Lot Size: | 0,00 |
Description
Spacious and bright end-unit townhouse in the Brightwater subdivision! This 3-bedroom, 1.5-bath home features a 2-car attached garage and sits on a large lot with plenty of outdoor space. Step through your private entrance into a sunlit 2-story foyer that leads to a spacious living room with wood laminate flooring and a gas log fireplace. The kitchen boasts a breakfast bar, cherry wood cabinetry, and a large pantry, while the adjacent dining area has sliding glass doors opening to a beautifully landscaped yard. Upstairs, the primary bedroom impresses with a vaulted ceiling and two walk-in closets, one of which is a massive 20 x 5.5 space that could be converted into an additional bathroom. The second floor also includes two more bedrooms, a loft area with vaulted ceilings, and a convenient laundry closet. Main level laminate flooring was updated in 2025, and the HOA plans to complete exterior maintenance this summer. Ideally located just minutes from the Metra, dining, entertainment, and Chain O' Lakes recreational activities.
Property Specifics
| Condos/Townhomes | |
| 2 | |
| — | |
| 2003 | |
| — | |
| — | |
| No | |
| — |
| Lake | |
| — | |
| 182 / Monthly | |
| — | |
| — | |
| — | |
| 12386808 | |
| 01341230070000 |
Nearby Schools
| NAME: | DISTRICT: | DISTANCE: | |
|---|---|---|---|
|
High School
Grant Community High School |
124 | Not in DB | |
Property History
| DATE: | EVENT: | PRICE: | SOURCE: |
|---|---|---|---|
| 20 Aug, 2025 | Sold | $240,000 | MRED MLS |
| 19 Jul, 2025 | Under contract | $240,000 | MRED MLS |
| 6 Jun, 2025 | Listed for sale | $240,000 | MRED MLS |
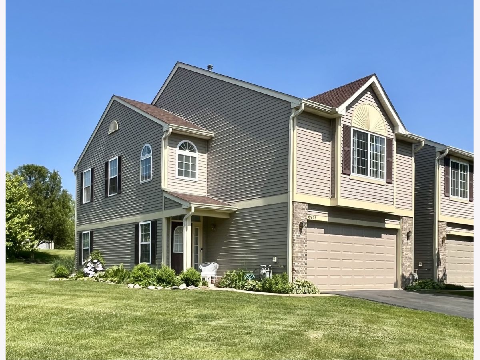
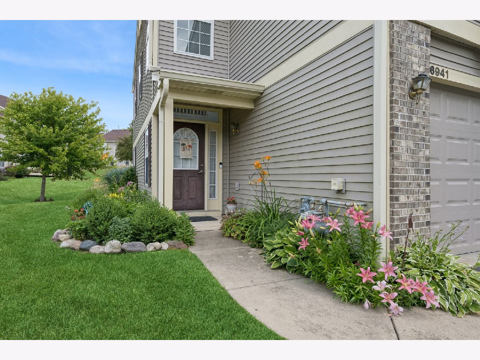
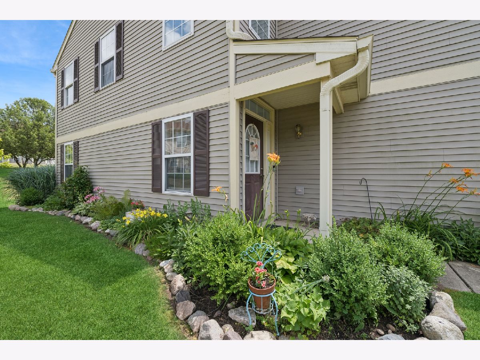
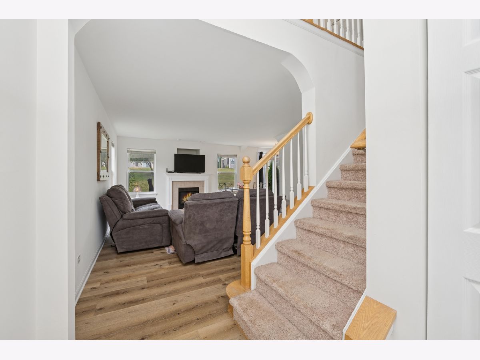
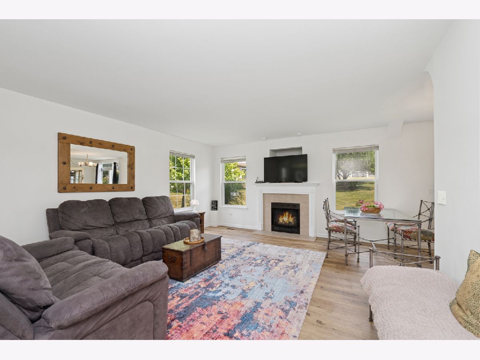
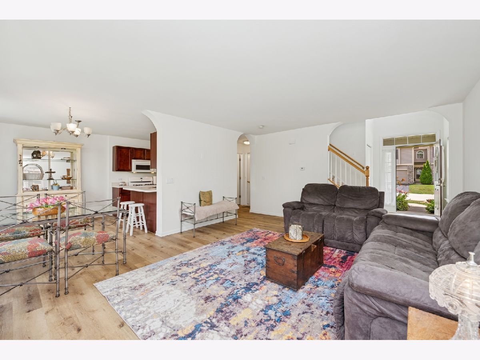
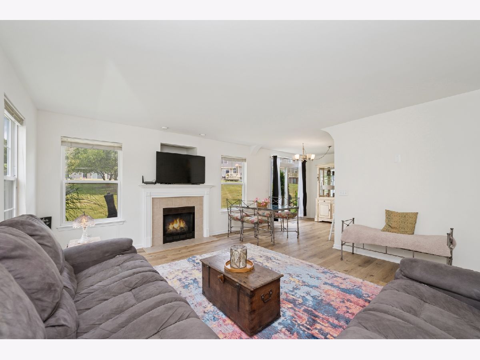
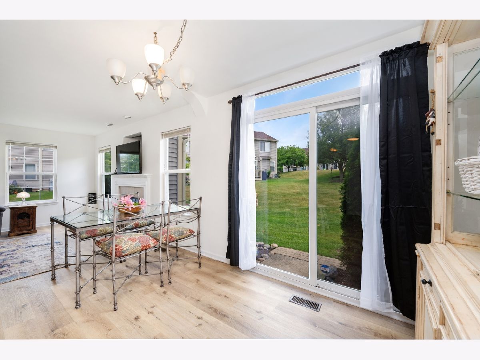
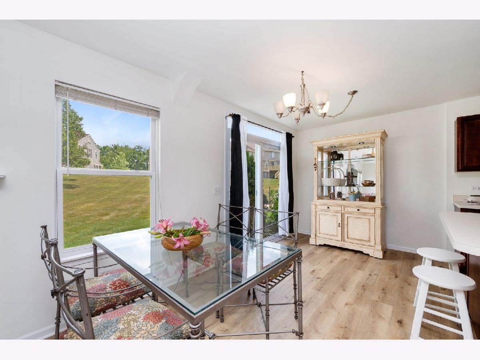
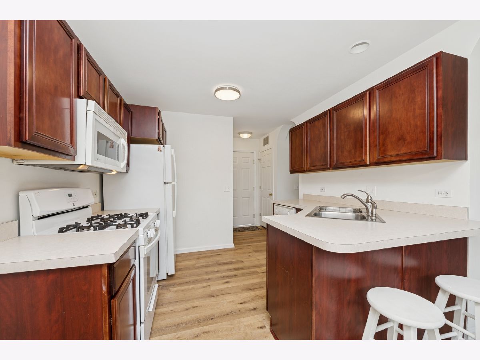
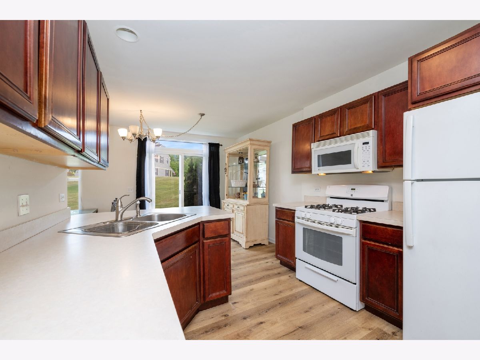
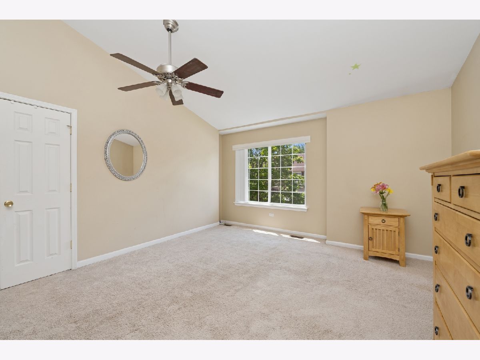
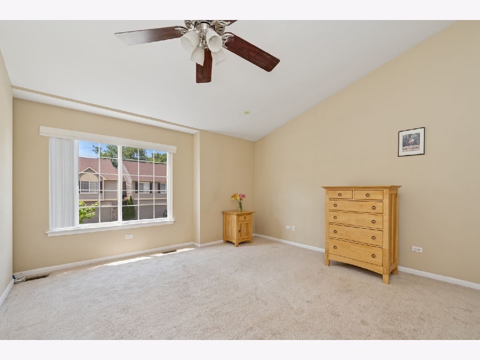
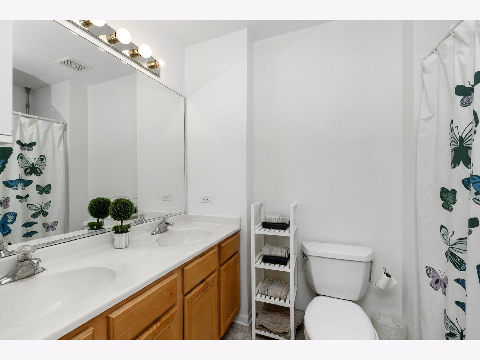
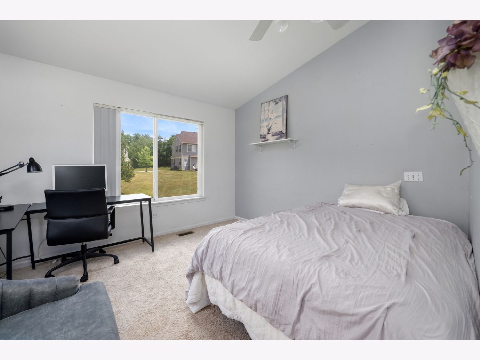
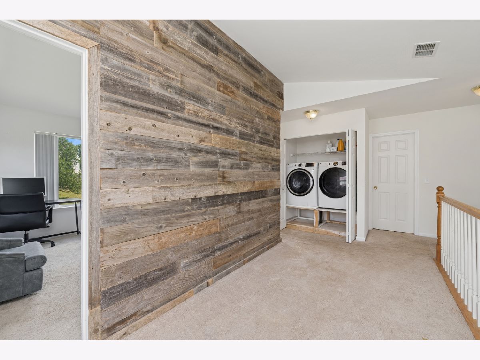
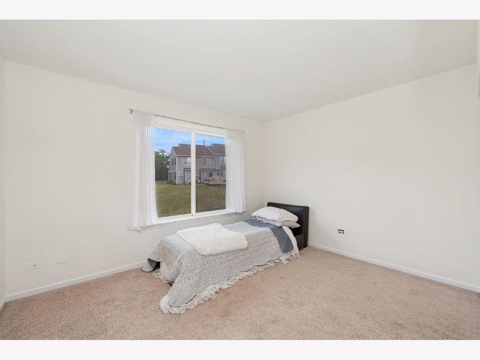
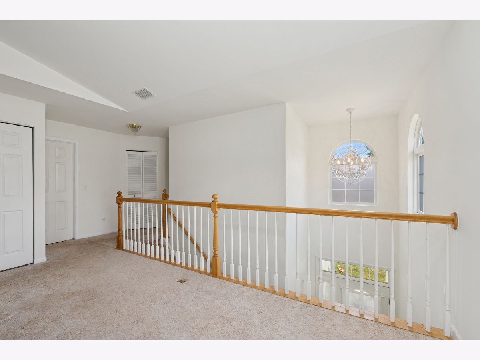
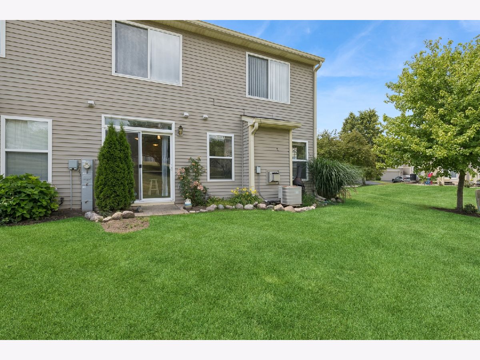
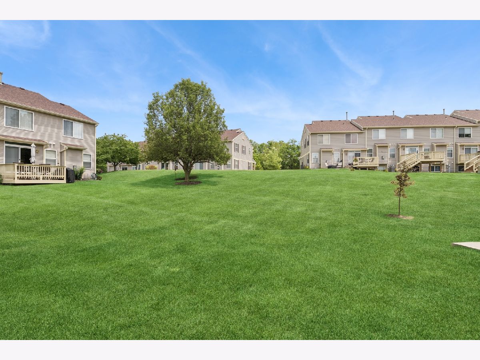
Room Specifics
Total Bedrooms: 3
Bedrooms Above Ground: 3
Bedrooms Below Ground: 0
Dimensions: —
Floor Type: —
Dimensions: —
Floor Type: —
Full Bathrooms: 2
Bathroom Amenities: Double Sink
Bathroom in Basement: 0
Rooms: —
Basement Description: —
Other Specifics
| 2 | |
| — | |
| — | |
| — | |
| — | |
| 54.29X129.84X31.46X52X48.2 | |
| — | |
| — | |
| — | |
| — | |
| Not in DB | |
| — | |
| — | |
| — | |
| — |
Tax History
| Year | Property Taxes |
|---|---|
| 2025 | $4,790 |
Contact Agent
Nearby Similar Homes
Nearby Sold Comparables
Contact Agent
Listing Provided By
Berkshire Hathaway HomeServices Starck Real Estate

