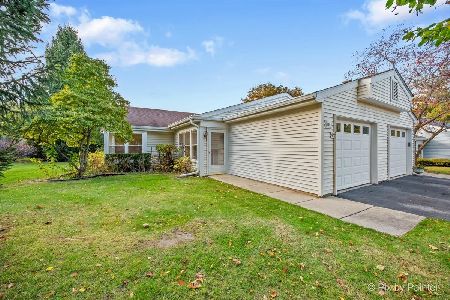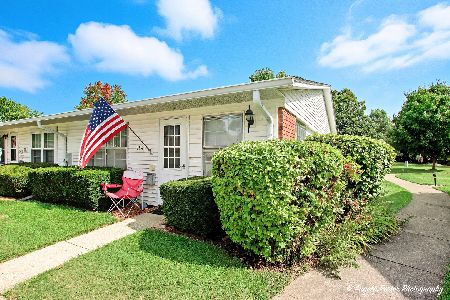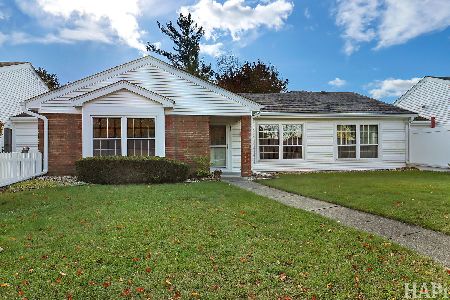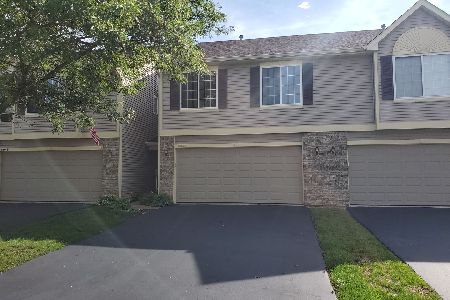6947 Brightwater Drive, Fox Lake, Illinois 60020
$180,000
|
Sold
|
|
| Status: | Closed |
| Sqft: | 1,656 |
| Cost/Sqft: | $110 |
| Beds: | 3 |
| Baths: | 3 |
| Year Built: | 2003 |
| Property Taxes: | $3,811 |
| Days On Market: | 1879 |
| Lot Size: | 0,00 |
Description
Stop the car for this 2 story sophisticated town home lovingly cared for by original owner. Tons of wonderful updates in this home with 3 bedrooms and 2.1 baths. Front entryway welcomes you with tons of perennials. Walk thru the front door to warm living room with wood floor and fireplace for those winter nights! Dining room overlooks oversize granite brick patio! Updated kitchen with solid Thomasville cherry cabinets, granite counters, Stainless appliances and slate flooring. Bright and airy master bedroom has bamboo floors with walk in closet. Master bath includes double sinks, separate shower and soaker tub. Check out the Fanimation fan in master bedroom and in 2nd bedroom. Laundry on 2nd floor for convenience. All Restoration Hardware and Drapery included in home! Check out this oversize patio with its 19th century granite cobblestone surrounded by landscaping. Newer water softener and water filter. Garage has been newly insulated, dry walled and painted. Check out the new epoxy finish floor in garages as well! This wonderful home is located close to the Chain o Lakes for summer & winter fun! All you have to do is move in and enjoy the townhouse life!
Property Specifics
| Condos/Townhomes | |
| 2 | |
| — | |
| 2003 | |
| None | |
| — | |
| No | |
| — |
| Lake | |
| Brightwater | |
| 145 / Monthly | |
| Insurance,Exterior Maintenance,Lawn Care,Snow Removal | |
| Public | |
| Public Sewer | |
| 10913488 | |
| 01341230100000 |
Nearby Schools
| NAME: | DISTRICT: | DISTANCE: | |
|---|---|---|---|
|
Grade School
Lotus School |
114 | — | |
|
Middle School
Stanton School |
114 | Not in DB | |
|
High School
Grant Community High School |
124 | Not in DB | |
Property History
| DATE: | EVENT: | PRICE: | SOURCE: |
|---|---|---|---|
| 11 Dec, 2020 | Sold | $180,000 | MRED MLS |
| 28 Oct, 2020 | Under contract | $182,000 | MRED MLS |
| 21 Oct, 2020 | Listed for sale | $182,000 | MRED MLS |
| 12 Oct, 2023 | Sold | $235,000 | MRED MLS |
| 16 Sep, 2023 | Under contract | $240,000 | MRED MLS |
| 28 Jul, 2023 | Listed for sale | $240,000 | MRED MLS |
| 7 Nov, 2023 | Under contract | $0 | MRED MLS |
| 16 Oct, 2023 | Listed for sale | $0 | MRED MLS |
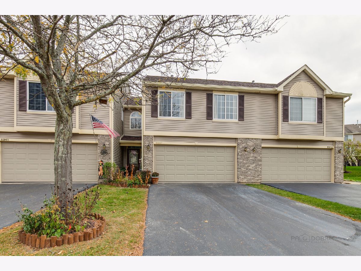
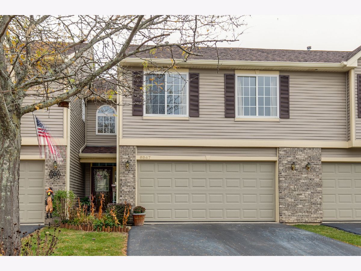
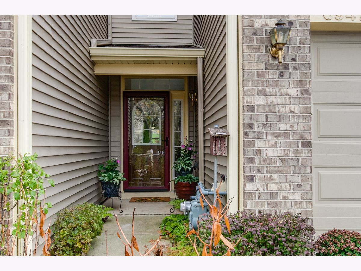
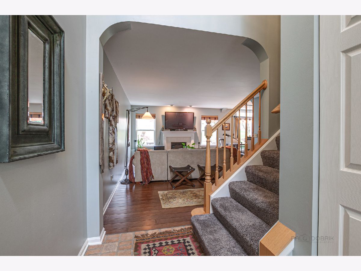
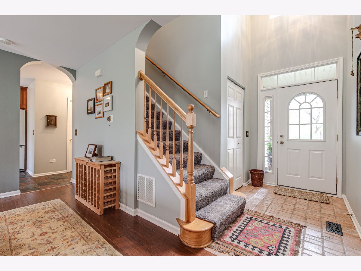
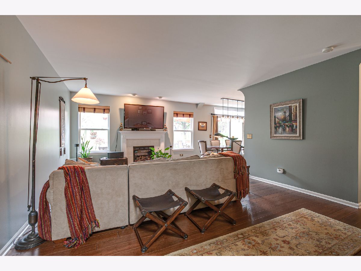
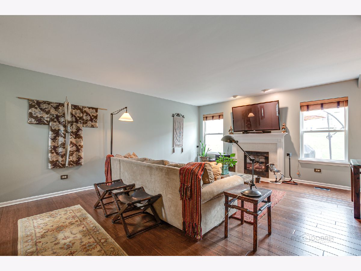
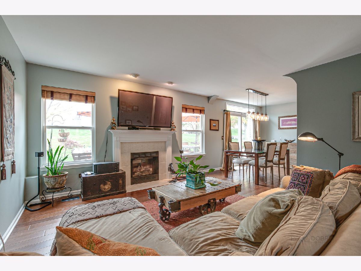
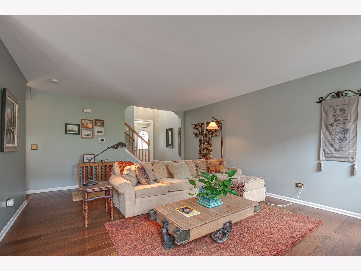
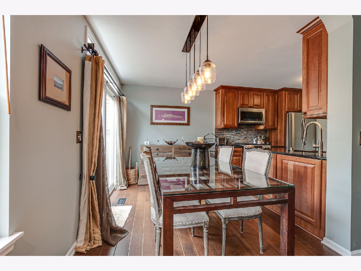
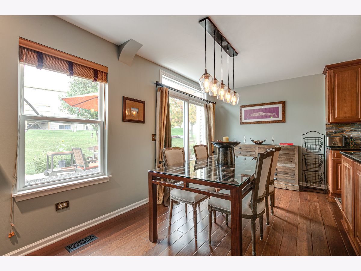
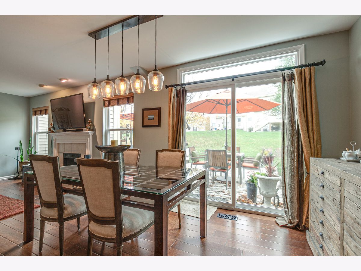
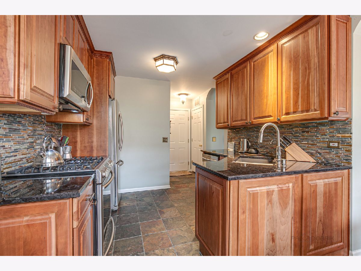
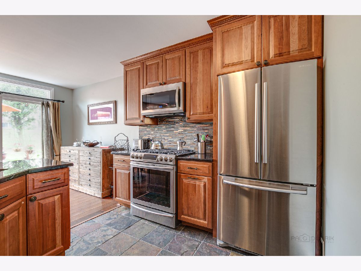
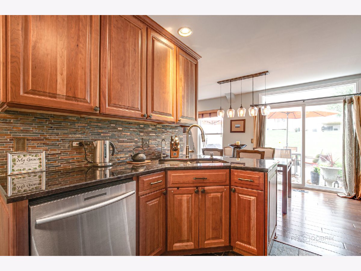
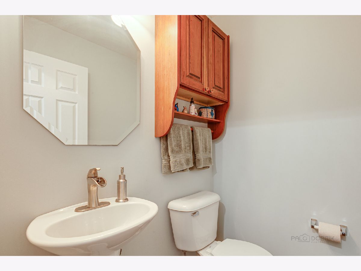
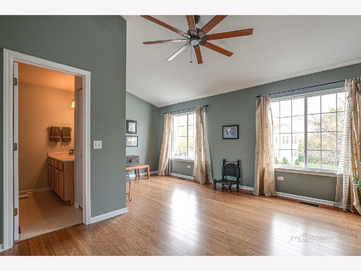
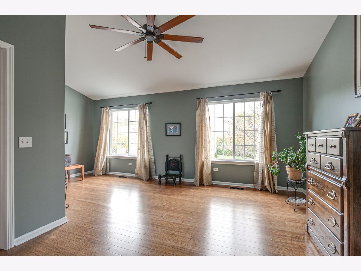
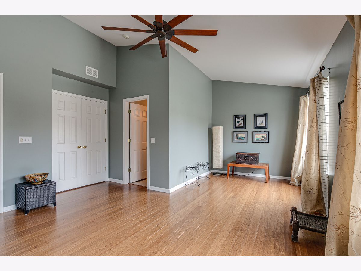
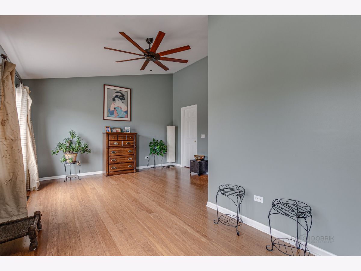
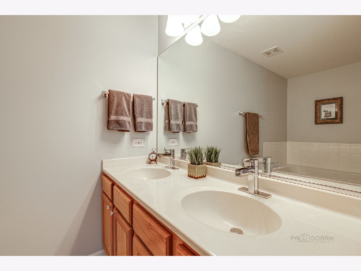
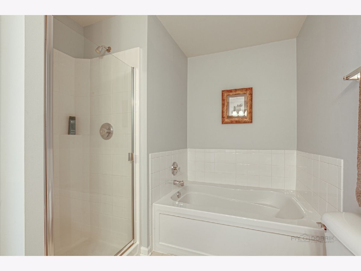
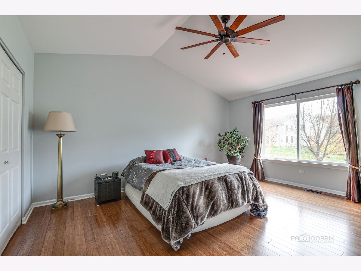
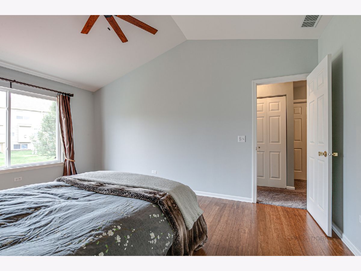
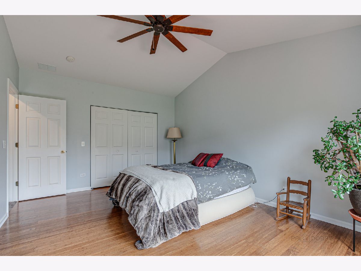
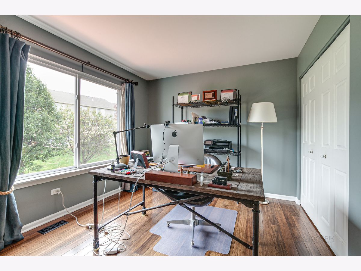
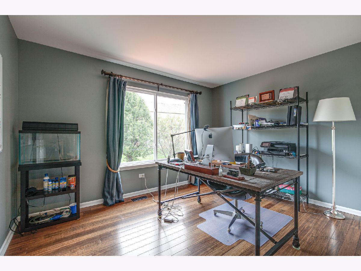
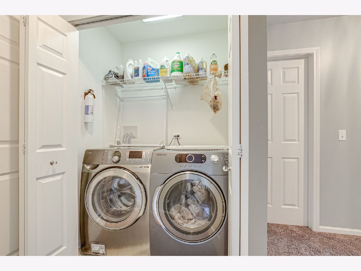
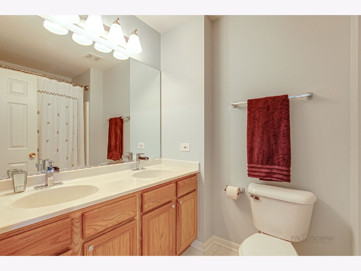
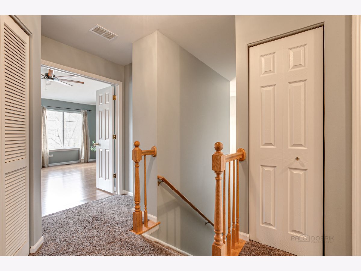
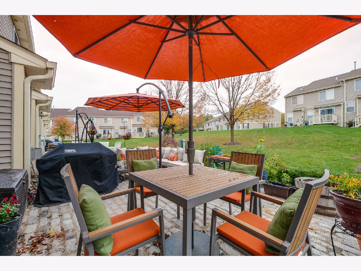
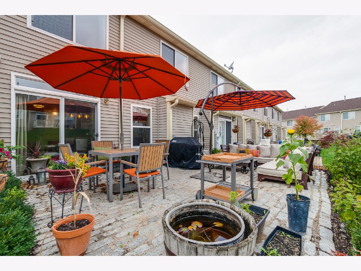
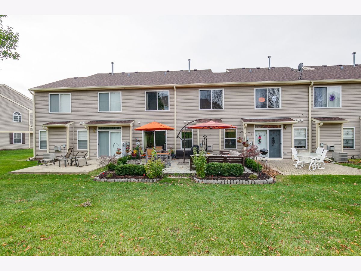
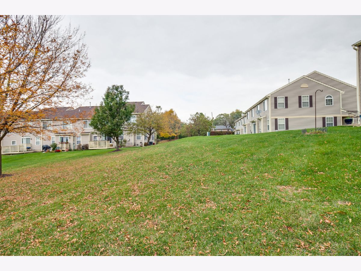
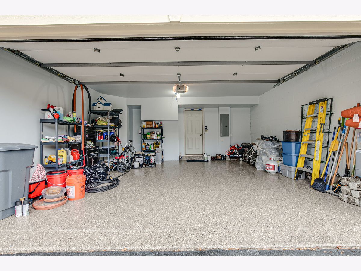
Room Specifics
Total Bedrooms: 3
Bedrooms Above Ground: 3
Bedrooms Below Ground: 0
Dimensions: —
Floor Type: Wood Laminate
Dimensions: —
Floor Type: Carpet
Full Bathrooms: 3
Bathroom Amenities: Separate Shower,Double Sink,Garden Tub
Bathroom in Basement: 0
Rooms: No additional rooms
Basement Description: None
Other Specifics
| 2 | |
| Concrete Perimeter | |
| Asphalt | |
| Brick Paver Patio, Storms/Screens | |
| — | |
| 26X121X26X117 | |
| — | |
| Full | |
| Hardwood Floors, Wood Laminate Floors, Second Floor Laundry | |
| Range, Microwave, Dishwasher, Refrigerator, Washer, Dryer, Disposal | |
| Not in DB | |
| — | |
| — | |
| Ceiling Fan | |
| Attached Fireplace Doors/Screen, Gas Log |
Tax History
| Year | Property Taxes |
|---|---|
| 2020 | $3,811 |
| 2023 | $4,648 |
Contact Agent
Nearby Similar Homes
Nearby Sold Comparables
Contact Agent
Listing Provided By
RE/MAX Suburban

