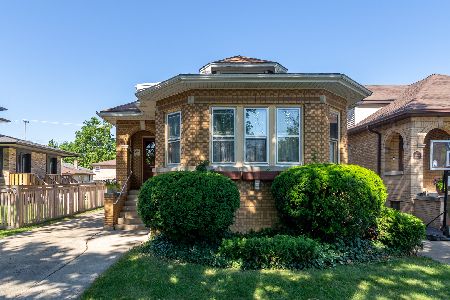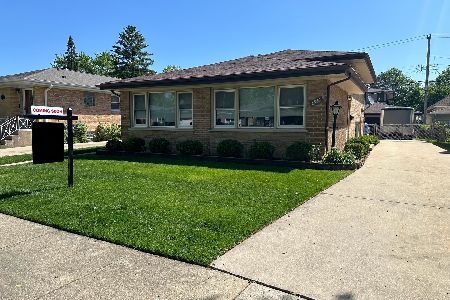6942 Oriole Avenue, Edison Park, Chicago, Illinois 60631
$562,500
|
Sold
|
|
| Status: | Closed |
| Sqft: | 4,227 |
| Cost/Sqft: | $136 |
| Beds: | 4 |
| Baths: | 3 |
| Year Built: | 1920 |
| Property Taxes: | $12,477 |
| Days On Market: | 2294 |
| Lot Size: | 0,00 |
Description
One-of-a-kind 4 BR/3BA beauty sits in the heart of Edison Park on huge park like 69' X 125' lot. Steps from train and restaurants galore. With orig. woodwork, French windows/doors, flexible floor plan, this home features tons of sun-drenched rooms, white kitchen with stainless steel and granite with a large breakfast area off the kitchen adjoining a balcony to drink your morning coffee, all while looking out onto your beautiful yard, two forms of heat and C/A. All season room, leads outside to a huge deck. Main level has a bedroom and a full bathroom that could be the master bedroom. Less than one-year bathroom on 2nd level with glass-enclosed shower, Whirlpool tub (not new), today-style tiles, huge rec room in the lower level tons of storage, and newer 2-car garage. Three bedrooms are on the second floor and one on first floor. Home has location, SIZE, character, and warmth. Not only is the home unique, the bonus side yard adds value to property with separate Tax Pin number. THINK HOUSE VALUE AND LAND VALUE.
Property Specifics
| Single Family | |
| — | |
| Prairie | |
| 1920 | |
| Full,Walkout | |
| — | |
| No | |
| — |
| Cook | |
| — | |
| 0 / Not Applicable | |
| None | |
| Lake Michigan | |
| Sewer-Storm | |
| 10545034 | |
| 09361051880000 |
Nearby Schools
| NAME: | DISTRICT: | DISTANCE: | |
|---|---|---|---|
|
Grade School
Ebinger Elementary School |
299 | — | |
Property History
| DATE: | EVENT: | PRICE: | SOURCE: |
|---|---|---|---|
| 17 Oct, 2007 | Sold | $709,000 | MRED MLS |
| 4 Sep, 2007 | Under contract | $799,900 | MRED MLS |
| 22 Aug, 2007 | Listed for sale | $799,900 | MRED MLS |
| 13 Dec, 2019 | Sold | $562,500 | MRED MLS |
| 30 Oct, 2019 | Under contract | $575,000 | MRED MLS |
| 11 Oct, 2019 | Listed for sale | $575,000 | MRED MLS |
Room Specifics
Total Bedrooms: 4
Bedrooms Above Ground: 4
Bedrooms Below Ground: 0
Dimensions: —
Floor Type: Hardwood
Dimensions: —
Floor Type: Carpet
Dimensions: —
Floor Type: Hardwood
Full Bathrooms: 3
Bathroom Amenities: Whirlpool,Separate Shower
Bathroom in Basement: 1
Rooms: Eating Area,Storage,Heated Sun Room
Basement Description: Finished
Other Specifics
| 2 | |
| Concrete Perimeter | |
| — | |
| Deck, Porch, Storms/Screens | |
| Fenced Yard | |
| 69 X 125 | |
| Full | |
| None | |
| Hardwood Floors, First Floor Bedroom, First Floor Full Bath, Walk-In Closet(s) | |
| Range, Microwave, Dishwasher, Refrigerator, Washer, Dryer | |
| Not in DB | |
| Sidewalks, Street Lights, Street Paved | |
| — | |
| — | |
| Decorative |
Tax History
| Year | Property Taxes |
|---|---|
| 2007 | $6,599 |
| 2019 | $12,477 |
Contact Agent
Nearby Similar Homes
Nearby Sold Comparables
Contact Agent
Listing Provided By
Dream Town Realty











