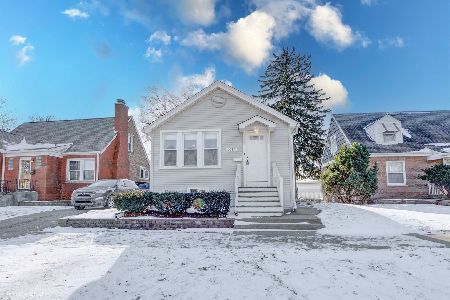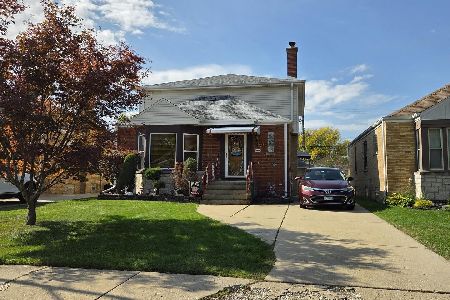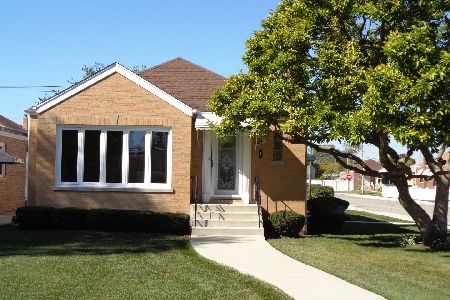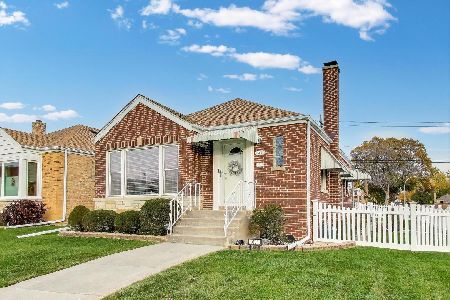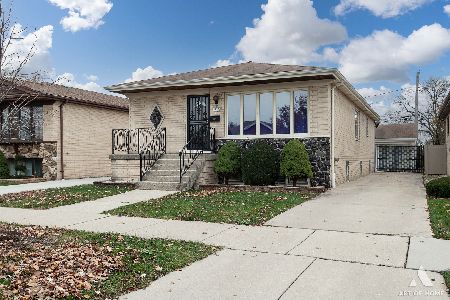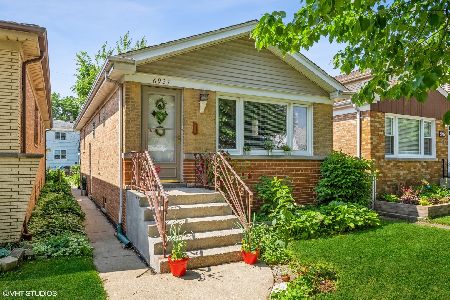6943 Berwyn Avenue, Norwood Park, Chicago, Illinois 60656
$400,000
|
Sold
|
|
| Status: | Closed |
| Sqft: | 1,800 |
| Cost/Sqft: | $222 |
| Beds: | 3 |
| Baths: | 4 |
| Year Built: | 2008 |
| Property Taxes: | $5,400 |
| Days On Market: | 3787 |
| Lot Size: | 0,00 |
Description
WOW! WHAT A HOUSE AT THIS PRICE! Newer (except the bricks!) so expect an open floor plan, exquisite kitchen, super layout, huge bdrms and mstr en suite with vaulted ceilings,master bth, walk in closet. 2nd floor stackable laundry, 2 high efficiency HVAC systems, updated plumbing and electric thruout (cable in all brms of course); nice rec rm PLUS a huge work/storage area plus pull down stairs to attic. Lot o house, nice deck. And 3.1 baths!
Property Specifics
| Single Family | |
| — | |
| Traditional | |
| 2008 | |
| Full | |
| — | |
| No | |
| 0 |
| Cook | |
| — | |
| 0 / Not Applicable | |
| None | |
| Public | |
| Public Sewer | |
| 09045610 | |
| 13071290530000 |
Property History
| DATE: | EVENT: | PRICE: | SOURCE: |
|---|---|---|---|
| 12 Nov, 2015 | Sold | $400,000 | MRED MLS |
| 4 Oct, 2015 | Under contract | $399,900 | MRED MLS |
| 22 Sep, 2015 | Listed for sale | $399,900 | MRED MLS |
Room Specifics
Total Bedrooms: 3
Bedrooms Above Ground: 3
Bedrooms Below Ground: 0
Dimensions: —
Floor Type: Hardwood
Dimensions: —
Floor Type: Hardwood
Full Bathrooms: 4
Bathroom Amenities: —
Bathroom in Basement: 1
Rooms: Deck,Recreation Room,Workshop
Basement Description: Finished
Other Specifics
| 2 | |
| Concrete Perimeter | |
| Off Alley | |
| Deck, Storms/Screens | |
| Fenced Yard | |
| 34X100 | |
| Pull Down Stair,Unfinished | |
| Full | |
| Vaulted/Cathedral Ceilings, Hardwood Floors, Second Floor Laundry | |
| Disposal | |
| Not in DB | |
| — | |
| — | |
| — | |
| — |
Tax History
| Year | Property Taxes |
|---|---|
| 2015 | $5,400 |
Contact Agent
Nearby Similar Homes
Nearby Sold Comparables
Contact Agent
Listing Provided By
Dream Town Realty

