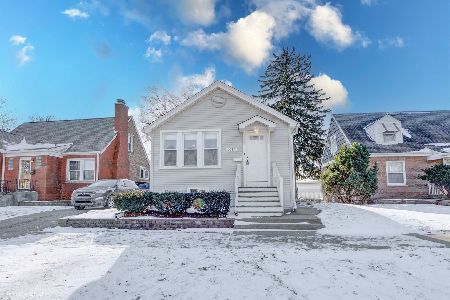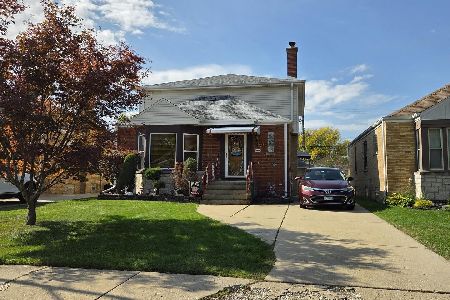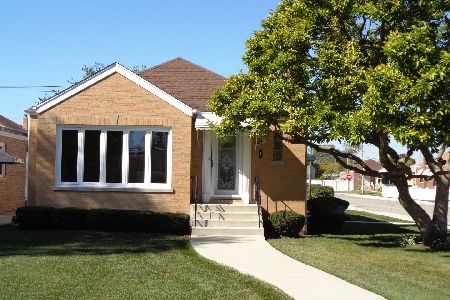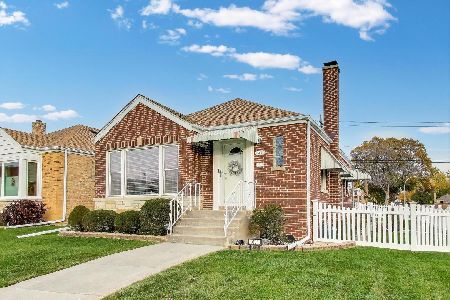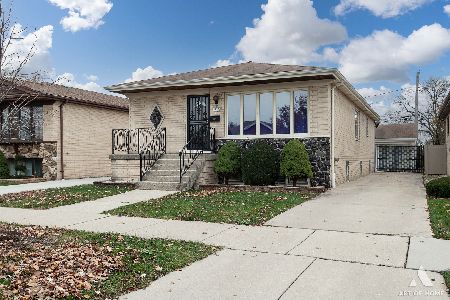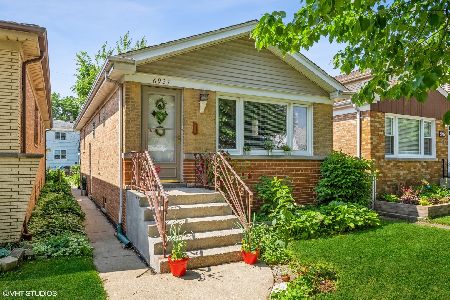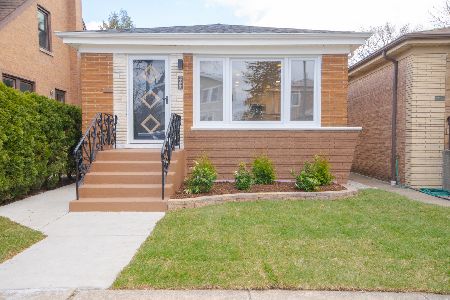6939 Berwyn Avenue, Norwood Park, Chicago, Illinois 60656
$312,000
|
Sold
|
|
| Status: | Closed |
| Sqft: | 1,000 |
| Cost/Sqft: | $325 |
| Beds: | 2 |
| Baths: | 2 |
| Year Built: | 1954 |
| Property Taxes: | $3,424 |
| Days On Market: | 2833 |
| Lot Size: | 0,06 |
Description
Completely gut rehabbed brick home located in the sought after Norwood Park. Welcome home to this inviting 3bd 2bth, solidly built raised ranch with sun drenched rooms, new hardwood flooring, brand new windows, and new electrical. Bright and sunny living/dining combo features beautiful crown molding, recessed lights and fixtures. Brand new kitchen with 42" cabinetry, think granite counter, tiled back splash and new stainless steel appliances, is a chef's delight. Full finished basement offers plenty of additional space, making it perfect for entertaining or large family gatherings. Brand new bathrooms with floating vanities, accent tiles and elegant fixtures have been designed to perfection. Private fenced backyard great for outdoor summer activities and entertainment. 1 car detached garage for added convenience. Great location close to shopping, schools, restaurants and major expressways. Beautiful home ready for a new family!
Property Specifics
| Single Family | |
| — | |
| Ranch | |
| 1954 | |
| Full | |
| — | |
| No | |
| 0.06 |
| Cook | |
| — | |
| 0 / Not Applicable | |
| None | |
| Lake Michigan,Public | |
| Public Sewer | |
| 09937149 | |
| 13071290100000 |
Nearby Schools
| NAME: | DISTRICT: | DISTANCE: | |
|---|---|---|---|
|
Grade School
Garvey Elementary School |
299 | — | |
|
Middle School
Garvy Elementary School |
299 | Not in DB | |
|
High School
Taft High School |
299 | Not in DB | |
Property History
| DATE: | EVENT: | PRICE: | SOURCE: |
|---|---|---|---|
| 30 May, 2018 | Sold | $312,000 | MRED MLS |
| 11 May, 2018 | Under contract | $324,900 | MRED MLS |
| 3 May, 2018 | Listed for sale | $324,900 | MRED MLS |
Room Specifics
Total Bedrooms: 3
Bedrooms Above Ground: 2
Bedrooms Below Ground: 1
Dimensions: —
Floor Type: Hardwood
Dimensions: —
Floor Type: Carpet
Full Bathrooms: 2
Bathroom Amenities: —
Bathroom in Basement: 1
Rooms: No additional rooms
Basement Description: Finished
Other Specifics
| 1 | |
| Concrete Perimeter | |
| — | |
| — | |
| — | |
| 25X100 | |
| — | |
| None | |
| Hardwood Floors | |
| Range, Microwave, Dishwasher, Refrigerator, Washer, Dryer, Stainless Steel Appliance(s) | |
| Not in DB | |
| — | |
| — | |
| — | |
| — |
Tax History
| Year | Property Taxes |
|---|---|
| 2018 | $3,424 |
Contact Agent
Nearby Similar Homes
Nearby Sold Comparables
Contact Agent
Listing Provided By
RE/MAX Northern Shores

