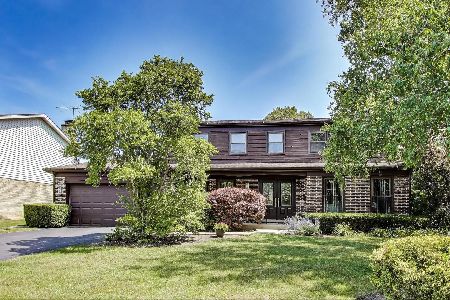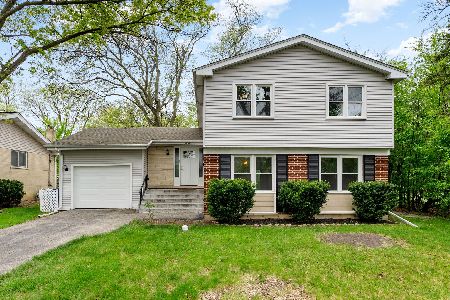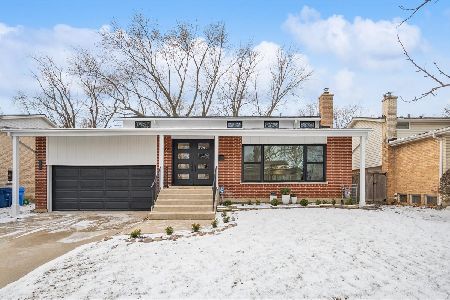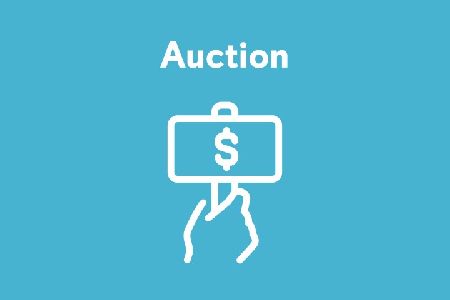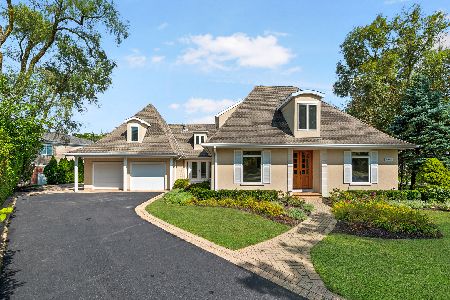695 Ridge Road, Highland Park, Illinois 60035
$799,000
|
Sold
|
|
| Status: | Closed |
| Sqft: | 1,811 |
| Cost/Sqft: | $441 |
| Beds: | 5 |
| Baths: | 3 |
| Year Built: | 1974 |
| Property Taxes: | $11,910 |
| Days On Market: | 871 |
| Lot Size: | 0,72 |
Description
Welcome to your dream home! This stunning 5BR/3BA COMPLETELY renovated split-level on .72 acres offers the perfect blend of modern elegance and thoughtful design. Every inch of this home has been meticulously renovated to provide you with the ultimate in comfort and style. Step inside to discover a beautifully remodeled interior featuring new red oak hardwood floors that flow seamlessly throughout the open concept living spaces. The heart of the home is the modern chef's kitchen, complete with shaker style cabinets, GE Profile stainless steel appliances, quartz countertops, marble backsplash, built-in under counter microwave and a walk-in pantry with a convenient coffee bar and beverage fridge. The primary suite addition is a true sanctuary, offering a spacious retreat with a luxurious en-suite bathroom and walk-in closet with skylight. All bathrooms feature gorgeous marble shower surrounds. With a total of five bedrooms, there's plenty of space for family, guests, or a dedicated home office. Additional upgrades include a new roof, new windows, new plumbing, new electric, all LED lights and new mechanicals, ensuring worry-free living for years to come. The finished sub-basement with European luxury vinyl tile flooring provides even more space for entertainment and hanging out. To top it all off, a newly built attached 2 car garage with electric vehicle charger and mudroom add to the convenience and functionality of this remarkable home. You will surely be impressed by the oversized backyard with newly added brick paver patio, perfect for outdoor gatherings and relaxation with plenty of room to add a pool or sport court. This is a rare gem that combines modern luxury, functionality, and tremendous outdoor space. There is nothing to do but move-in!
Property Specifics
| Single Family | |
| — | |
| — | |
| 1974 | |
| — | |
| — | |
| No | |
| 0.72 |
| Lake | |
| — | |
| 0 / Not Applicable | |
| — | |
| — | |
| — | |
| 11879204 | |
| 16342010550000 |
Nearby Schools
| NAME: | DISTRICT: | DISTANCE: | |
|---|---|---|---|
|
Grade School
Sherwood Elementary School |
112 | — | |
|
Middle School
Edgewood Middle School |
112 | Not in DB | |
|
High School
Highland Park High School |
113 | Not in DB | |
|
Alternate High School
Deerfield High School |
— | Not in DB | |
Property History
| DATE: | EVENT: | PRICE: | SOURCE: |
|---|---|---|---|
| 8 Jul, 2015 | Sold | $310,000 | MRED MLS |
| 2 May, 2015 | Under contract | $340,000 | MRED MLS |
| — | Last price change | $365,000 | MRED MLS |
| 24 Mar, 2015 | Listed for sale | $365,000 | MRED MLS |
| 10 Nov, 2023 | Sold | $799,000 | MRED MLS |
| 29 Sep, 2023 | Under contract | $799,125 | MRED MLS |
| 15 Sep, 2023 | Listed for sale | $799,125 | MRED MLS |
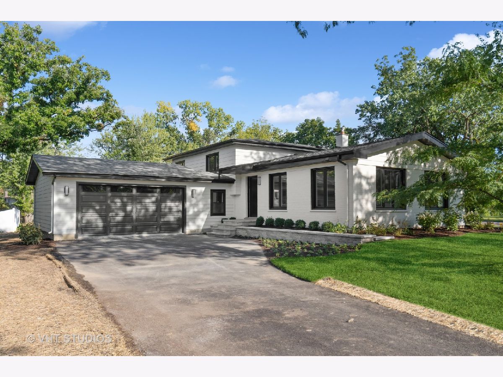
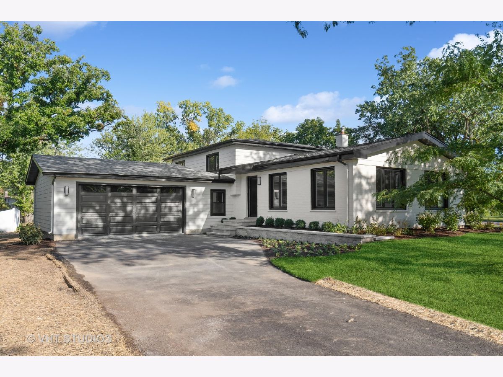
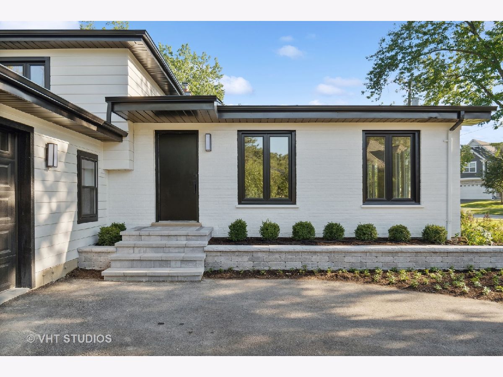
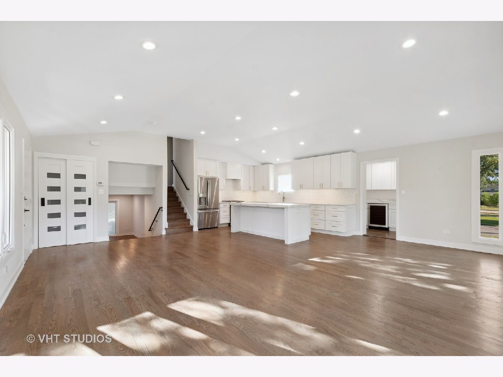
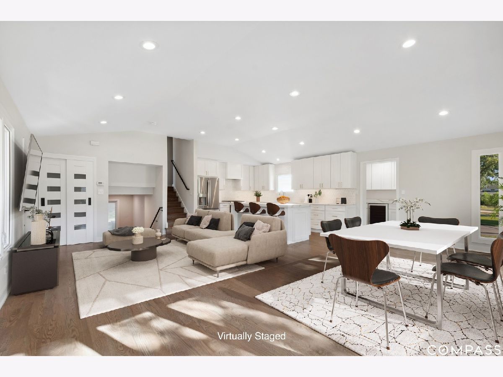
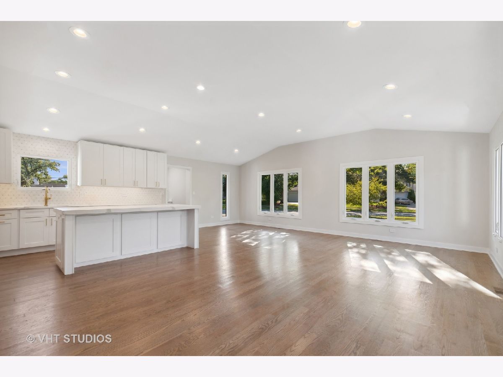
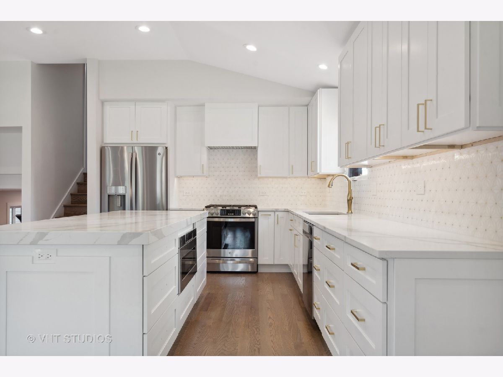
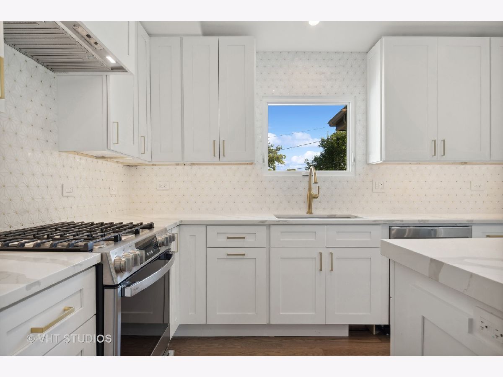
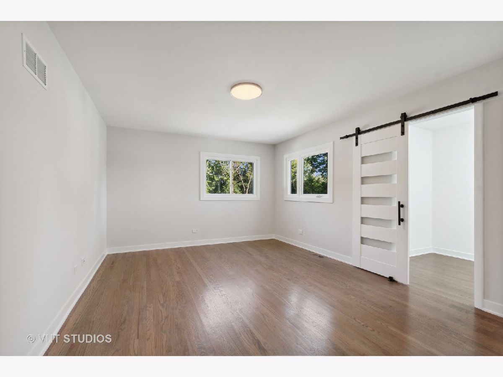
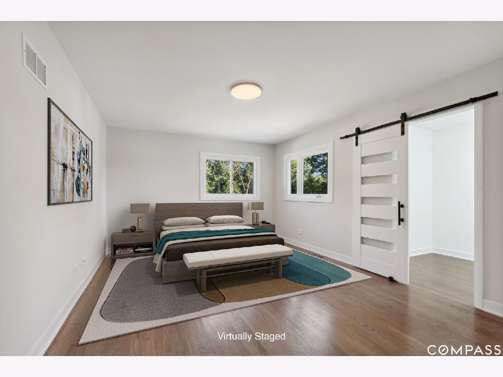
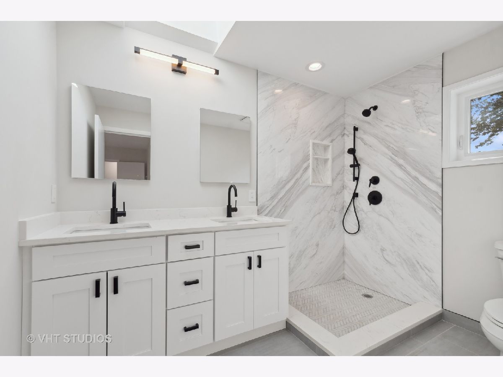
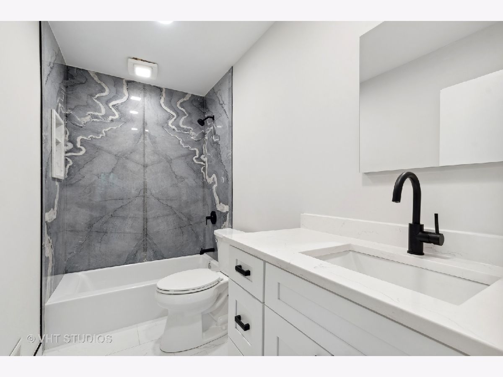
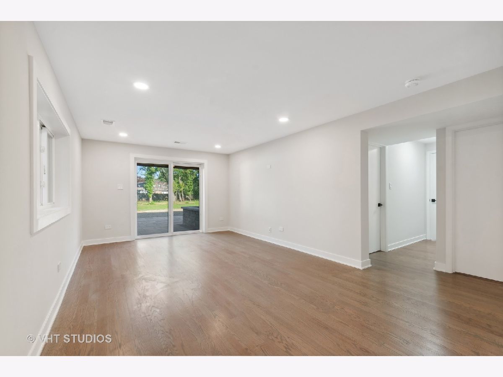
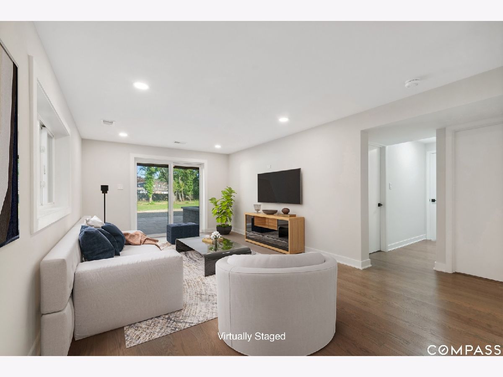
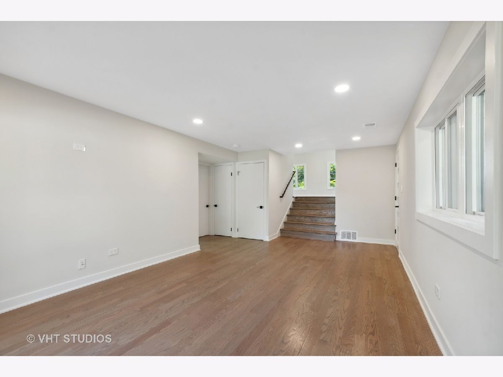
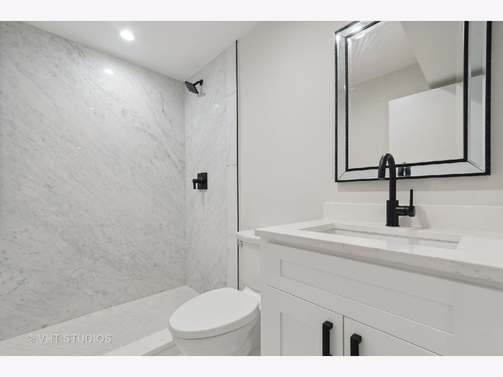
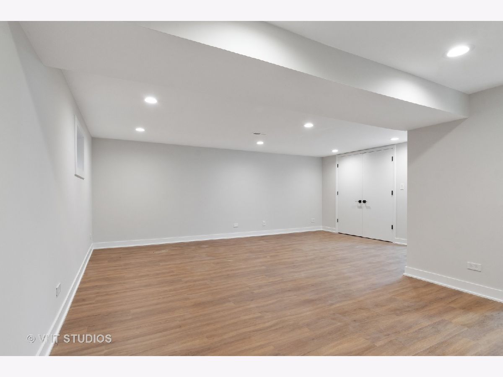
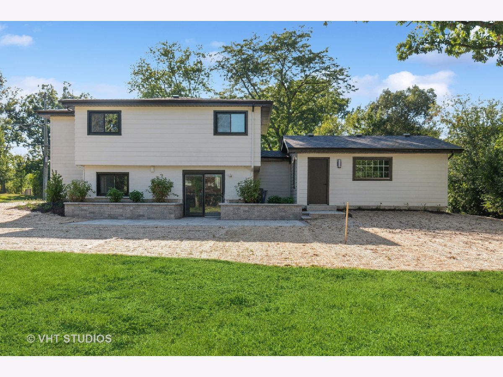
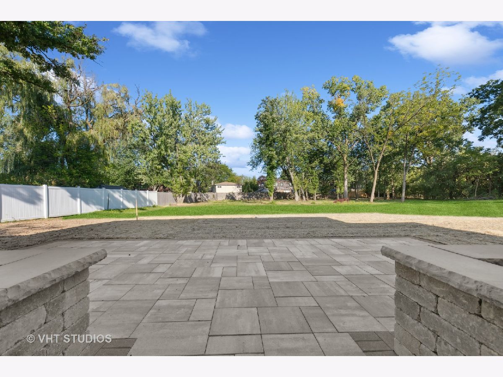
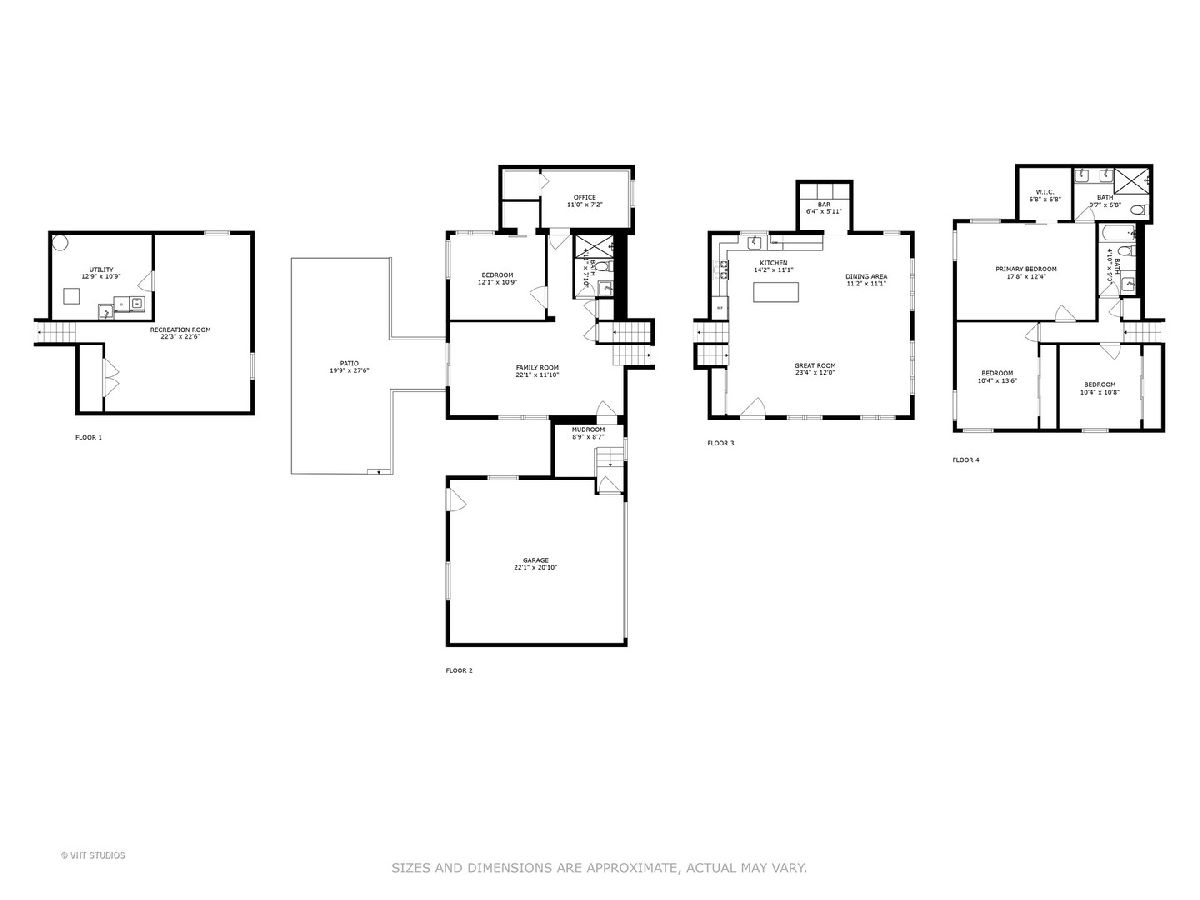
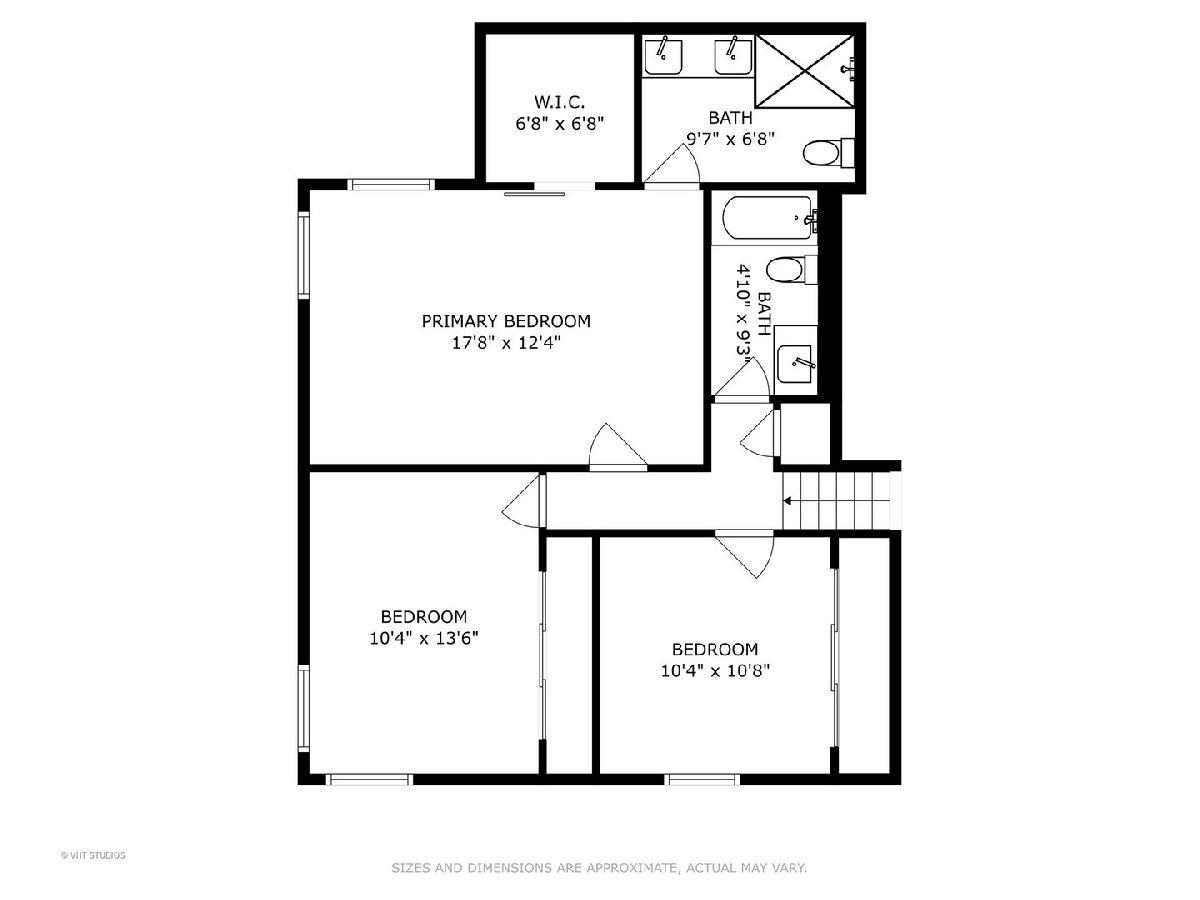
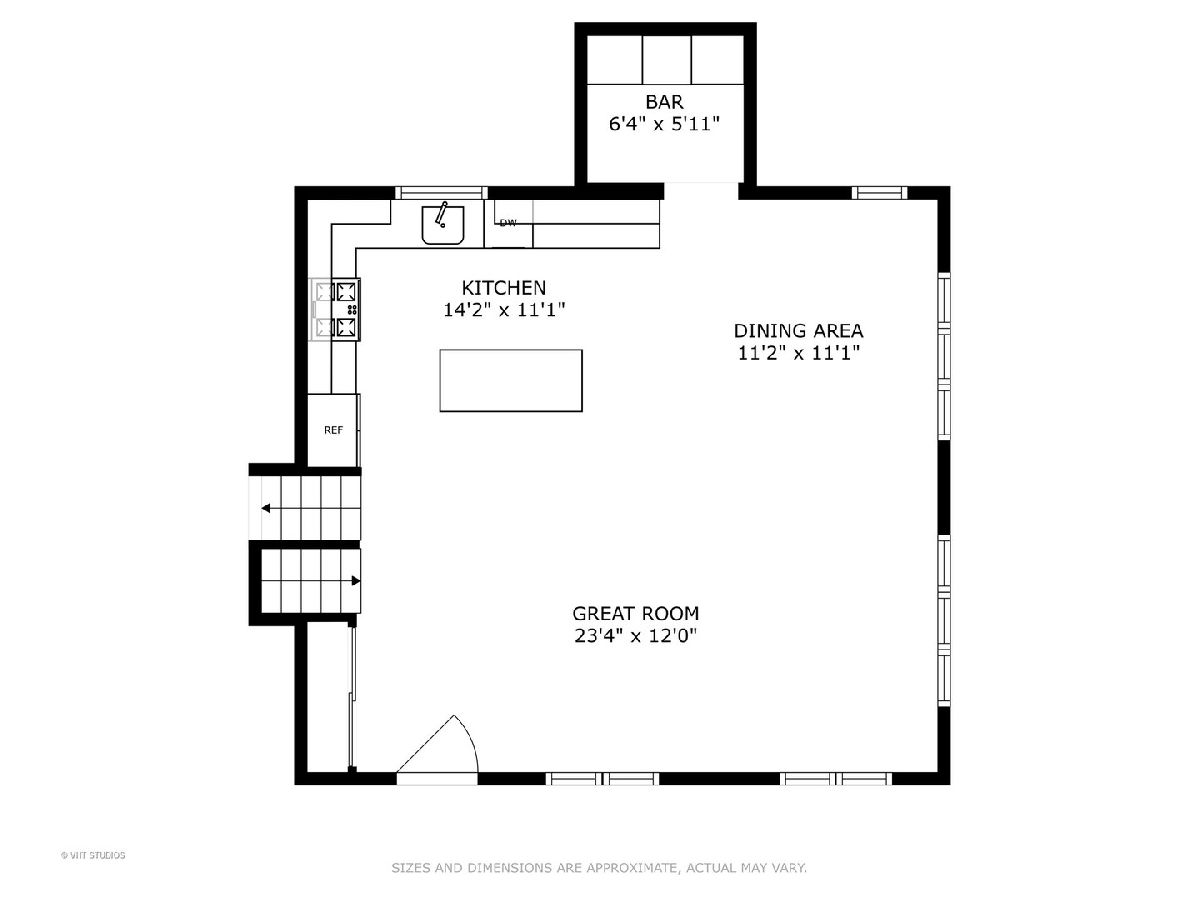
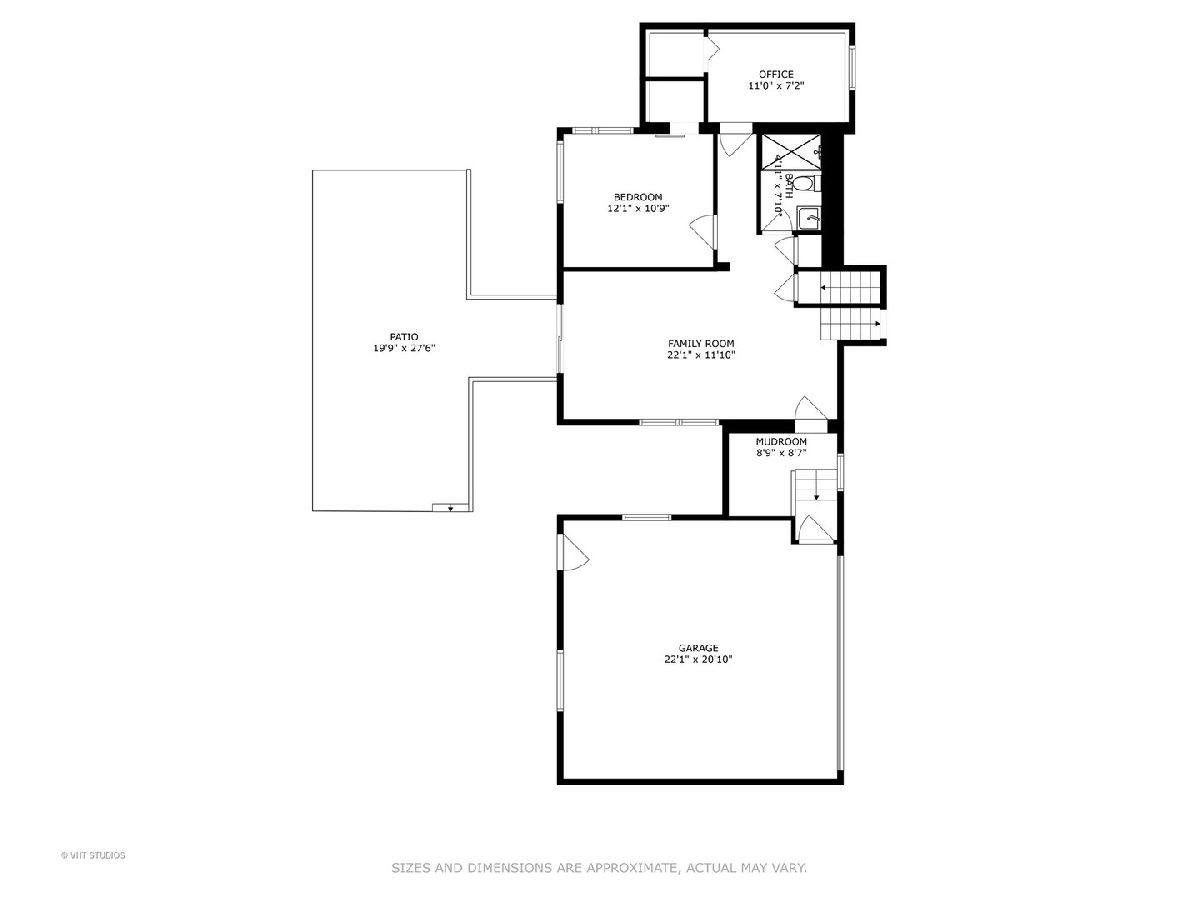
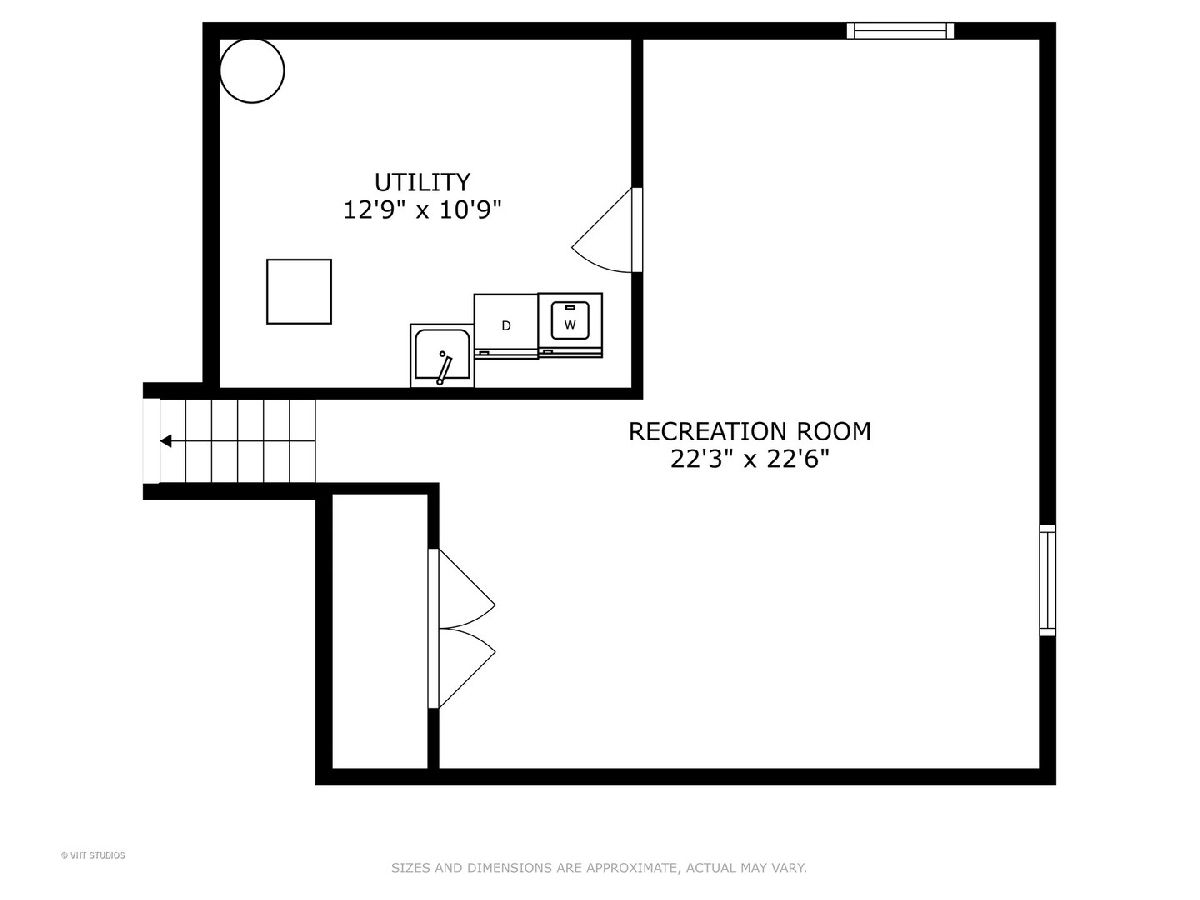
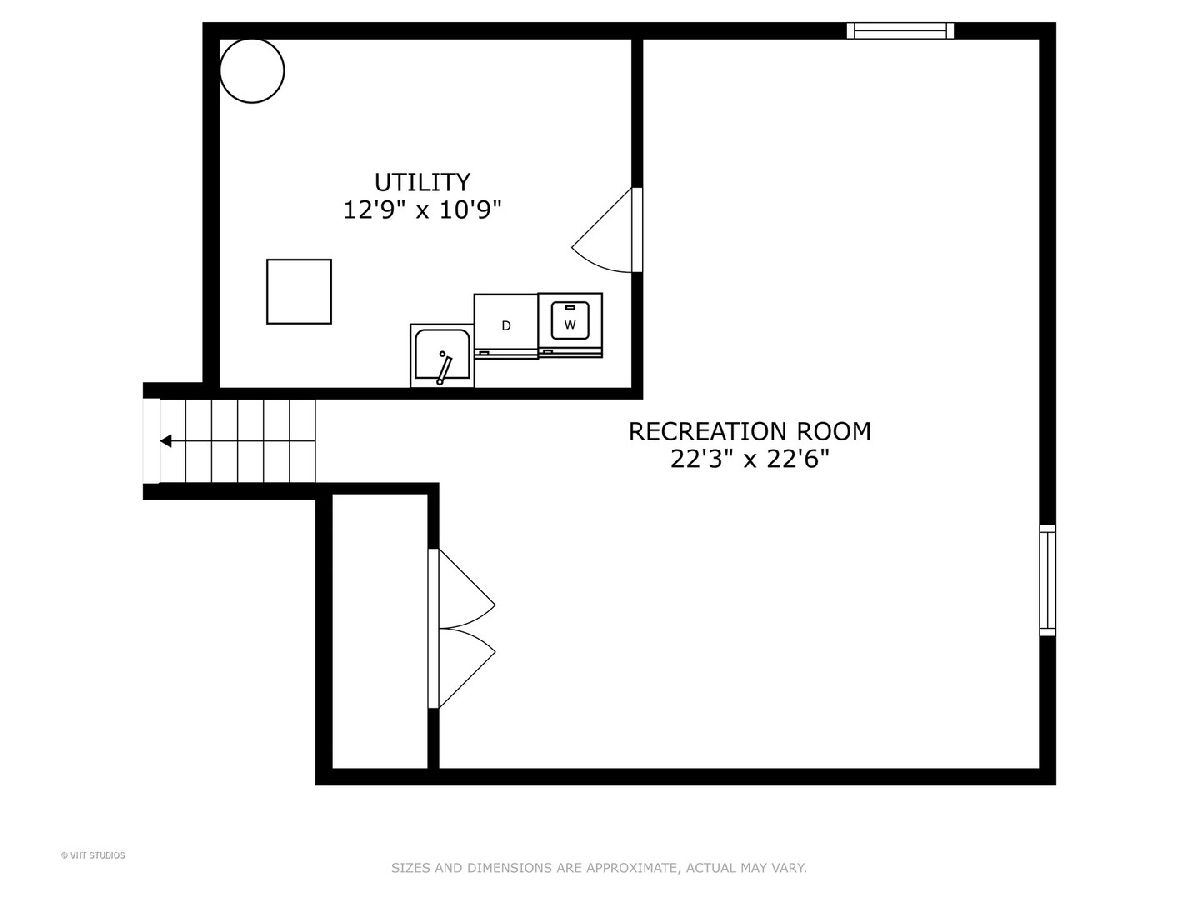
Room Specifics
Total Bedrooms: 5
Bedrooms Above Ground: 5
Bedrooms Below Ground: 0
Dimensions: —
Floor Type: —
Dimensions: —
Floor Type: —
Dimensions: —
Floor Type: —
Dimensions: —
Floor Type: —
Full Bathrooms: 3
Bathroom Amenities: Separate Shower,Double Sink
Bathroom in Basement: 0
Rooms: —
Basement Description: Finished,Sub-Basement
Other Specifics
| 2 | |
| — | |
| Asphalt | |
| — | |
| — | |
| 124X331X169X57X90X197 | |
| — | |
| — | |
| — | |
| — | |
| Not in DB | |
| — | |
| — | |
| — | |
| — |
Tax History
| Year | Property Taxes |
|---|---|
| 2015 | $12,054 |
| 2023 | $11,910 |
Contact Agent
Nearby Similar Homes
Nearby Sold Comparables
Contact Agent
Listing Provided By
Compass

