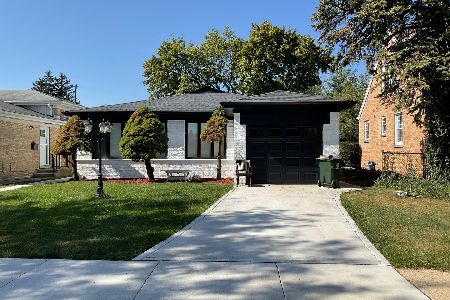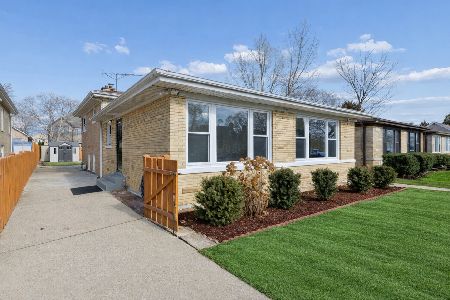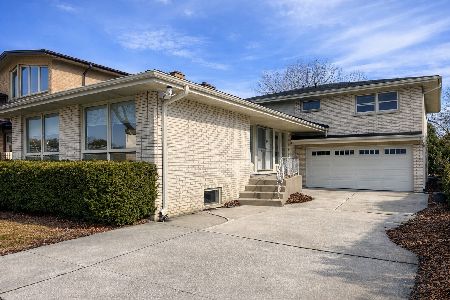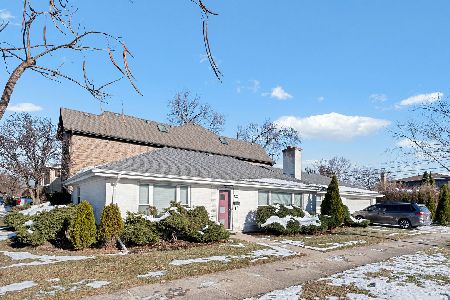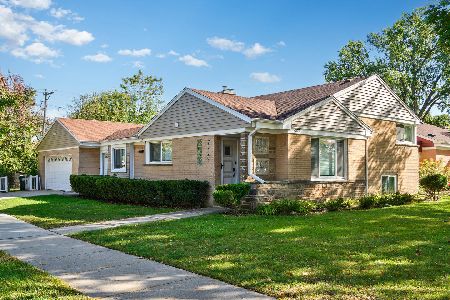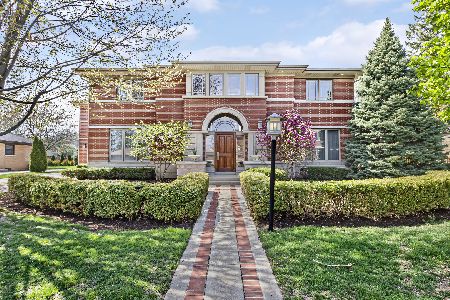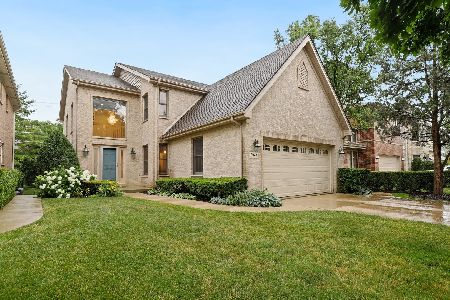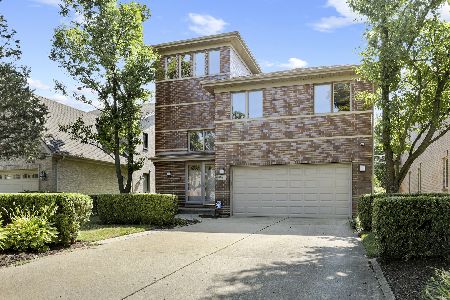6952 Karlov Avenue, Lincolnwood, Illinois 60712
$1,255,000
|
Sold
|
|
| Status: | Closed |
| Sqft: | 4,832 |
| Cost/Sqft: | $265 |
| Beds: | 5 |
| Baths: | 6 |
| Year Built: | 1952 |
| Property Taxes: | $15,565 |
| Days On Market: | 947 |
| Lot Size: | 0,23 |
Description
Introducing an extraordinary opportunity for true luxury living in this custom-designed Prairie-style home. From the moment you enter the grand foyer with its soaring ceilings, magnificent crystal chandelier, and stunning marble flooring, you'll be captivated by the elegance and craftsmanship that define this residence. Ascend the sprawling oak staircase to discover a world of luxury and sophistication. Adjacent to the impressive foyer, you'll find two spacious formal living spaces that can be utilized as both living and dining areas, perfect for hosting gatherings and entertaining guests. The open-concept design seamlessly connects these areas to the chef's dream kitchen, which is equipped with top-of-the-line appliances, including a 48" Professional GE Monogram fridge/freezer, a Wolf range, 2 Miele wall ovens, and a Miele warming drawer. The custom cabinetry and oversized island provide ample storage and preparation space, catering to the needs of even the most discerning culinary experts. Step into the family room, destined to enchant and delight with their expansive layout and ideal spaces for entertaining. Boasting cathedral ceilings and a gorgeous marble fireplace. Completing the main floor is a full in-law suite that opens to the back patio, offering a private retreat for guests or extended family and an office with built in custom shelves. On the second floor, luxury knows no bounds. The primary suite is a sanctuary of indulgence, featuring a cove ceiling and stained-glass lighting. Prepare to be pampered in the spa-like en-suite bathroom, which rivals a five-star resort experience. Encased in luxurious marble, you'll find a whirlpool tub, double sink, separate make-up vanity, steam shower with multiple jets and rain showerhead, and even a sauna. The suite is complemented by an extra-large walk-in cedar closet, providing ample space for wardrobe organization. Additional bedrooms on this level include a guest ensuite with a walk-in cedar closet, ensuring comfort and privacy for visitors. Each bedroom is generously sized, accommodating king beds effortlessly. A separate utility room on the second floor offers convenience with a washer, dryer, and plenty of counter and cabinet space for laundry needs. The lower level exudes warmth and brilliance, with casement windows that flood the space with natural light. This level features a secondary egress and showcases a full second kitchen, ideal for family entertaining or accommodating in-laws. Additionally, it presents a spacious entertainment room, a custom built-in library, an office/workout area, and an abundance of storage options. Nestled in the highly sought-after Lincolnwood neighborhood, this property enjoys an exceptional location with award-winning schools, proximity to parks, premier dining establishments, and excellent shopping options. Its easy access to the 90 and 94 expressway makes commuting a breeze. Don't miss this extraordinary opportunity to experience the epitome of luxury living.
Property Specifics
| Single Family | |
| — | |
| — | |
| 1952 | |
| — | |
| — | |
| No | |
| 0.23 |
| Cook | |
| — | |
| — / Not Applicable | |
| — | |
| — | |
| — | |
| 11845138 | |
| 10342170360000 |
Nearby Schools
| NAME: | DISTRICT: | DISTANCE: | |
|---|---|---|---|
|
Grade School
Rutledge Hall Elementary School |
74 | — | |
|
Middle School
Lincoln Hall Middle School |
74 | Not in DB | |
|
High School
Niles West High School |
219 | Not in DB | |
Property History
| DATE: | EVENT: | PRICE: | SOURCE: |
|---|---|---|---|
| 9 Jun, 2023 | Sold | $1,225,000 | MRED MLS |
| 25 Apr, 2023 | Under contract | $1,200,000 | MRED MLS |
| 21 Apr, 2023 | Listed for sale | $1,200,000 | MRED MLS |
| 6 Oct, 2023 | Sold | $1,255,000 | MRED MLS |
| 1 Aug, 2023 | Under contract | $1,279,900 | MRED MLS |
| 28 Jul, 2023 | Listed for sale | $1,279,900 | MRED MLS |
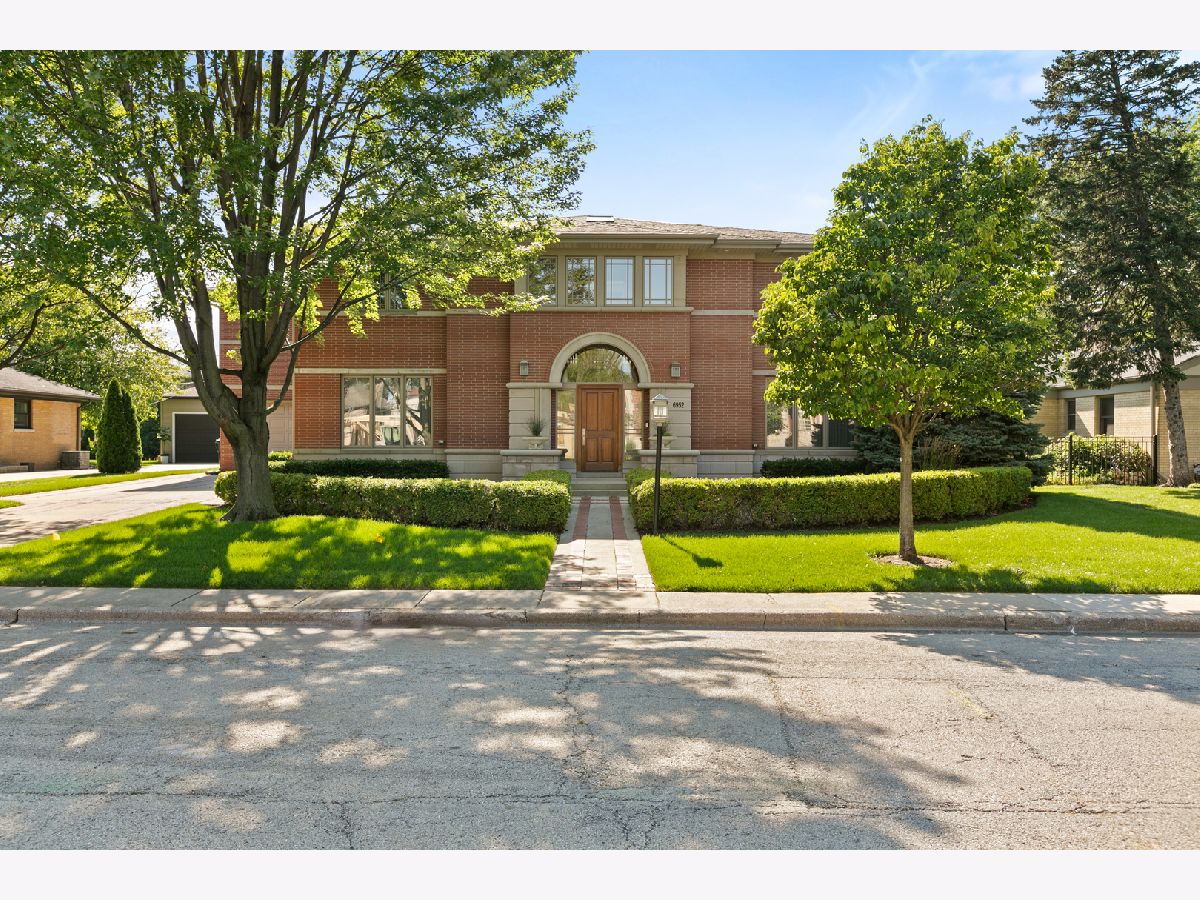
Room Specifics
Total Bedrooms: 6
Bedrooms Above Ground: 5
Bedrooms Below Ground: 1
Dimensions: —
Floor Type: —
Dimensions: —
Floor Type: —
Dimensions: —
Floor Type: —
Dimensions: —
Floor Type: —
Dimensions: —
Floor Type: —
Full Bathrooms: 6
Bathroom Amenities: Whirlpool,Separate Shower,Full Body Spray Shower,Soaking Tub
Bathroom in Basement: 1
Rooms: —
Basement Description: Finished
Other Specifics
| 1 | |
| — | |
| — | |
| — | |
| — | |
| 75 X 131.6 | |
| — | |
| — | |
| — | |
| — | |
| Not in DB | |
| — | |
| — | |
| — | |
| — |
Tax History
| Year | Property Taxes |
|---|---|
| 2023 | $15,565 |
Contact Agent
Nearby Similar Homes
Nearby Sold Comparables
Contact Agent
Listing Provided By
Sky High Real Estate Inc.


