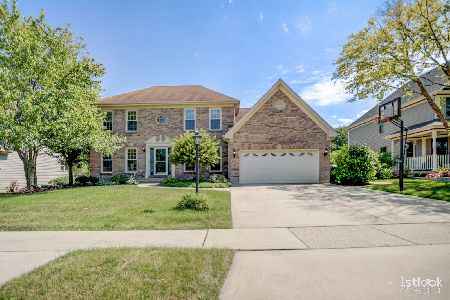668 Partridge Drive, West Chicago, Illinois 60185
$395,000
|
Sold
|
|
| Status: | Closed |
| Sqft: | 2,645 |
| Cost/Sqft: | $155 |
| Beds: | 4 |
| Baths: | 4 |
| Year Built: | 1993 |
| Property Taxes: | $12,391 |
| Days On Market: | 2180 |
| Lot Size: | 0,28 |
Description
Exquisite residence sits in a beautiful area nestled between 2 golf courses & Forest preserve! 2 story Foyer, Family Room has cathedral ceiling and brick fireplace. Formal DR w/bay window and tray ceiling. Gourmet kitchen w/42" cherry cabinets and upgraded appliances, refrigerator 2018. First floor den/bedroom with full bath. Luxurious master suite with full bath and 3 more nice size bedrooms! Full walkout finished Basement with full bath and 4th or 5th bedroom! Incredible yard with privacy, big deck and Wonderful Firepit! Underground Sprinkler System! Roof 2014, garage door 2015, furnace & humidifier 2015, Washer dryer 2018, new light fixtures 2018.
Property Specifics
| Single Family | |
| — | |
| — | |
| 1993 | |
| Full,Walkout | |
| — | |
| No | |
| 0.28 |
| Du Page | |
| Meadow Wood | |
| 0 / Not Applicable | |
| None | |
| Public | |
| Public Sewer | |
| 10629864 | |
| 0127203016 |
Nearby Schools
| NAME: | DISTRICT: | DISTANCE: | |
|---|---|---|---|
|
Grade School
Evergreen Elementary School |
25 | — | |
|
Middle School
Benjamin Middle School |
25 | Not in DB | |
|
High School
Community High School |
94 | Not in DB | |
Property History
| DATE: | EVENT: | PRICE: | SOURCE: |
|---|---|---|---|
| 1 May, 2020 | Sold | $395,000 | MRED MLS |
| 9 Feb, 2020 | Under contract | $408,900 | MRED MLS |
| 6 Feb, 2020 | Listed for sale | $408,900 | MRED MLS |
Room Specifics
Total Bedrooms: 4
Bedrooms Above Ground: 4
Bedrooms Below Ground: 0
Dimensions: —
Floor Type: Wood Laminate
Dimensions: —
Floor Type: Wood Laminate
Dimensions: —
Floor Type: Carpet
Full Bathrooms: 4
Bathroom Amenities: Whirlpool,Separate Shower,Double Sink
Bathroom in Basement: 1
Rooms: Eating Area,Den,Recreation Room
Basement Description: Finished,Exterior Access
Other Specifics
| 2 | |
| Concrete Perimeter | |
| Concrete | |
| Deck, Storms/Screens, Fire Pit | |
| — | |
| 80X150 | |
| Unfinished | |
| Full | |
| Vaulted/Cathedral Ceilings, First Floor Bedroom | |
| Range, Microwave, Dishwasher, Refrigerator, Washer, Dryer, Disposal, Stainless Steel Appliance(s) | |
| Not in DB | |
| — | |
| — | |
| — | |
| Attached Fireplace Doors/Screen, Gas Log |
Tax History
| Year | Property Taxes |
|---|---|
| 2020 | $12,391 |
Contact Agent
Nearby Similar Homes
Nearby Sold Comparables
Contact Agent
Listing Provided By
RE/MAX Central Inc.




