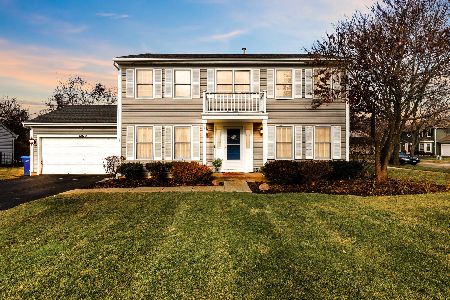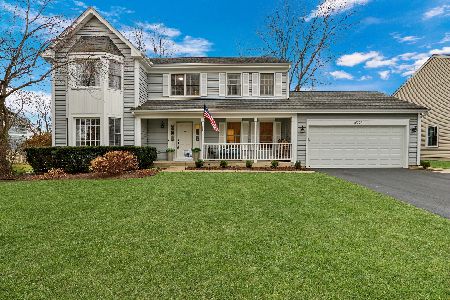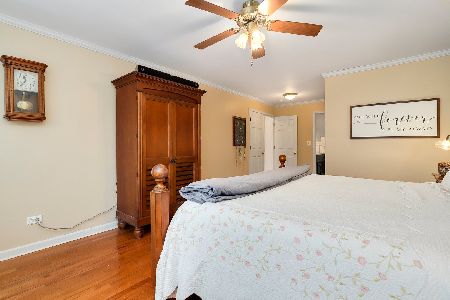6973 Bradley Drive, Gurnee, Illinois 60031
$325,000
|
Sold
|
|
| Status: | Closed |
| Sqft: | 2,296 |
| Cost/Sqft: | $139 |
| Beds: | 4 |
| Baths: | 3 |
| Year Built: | 1994 |
| Property Taxes: | $8,730 |
| Days On Market: | 2456 |
| Lot Size: | 0,22 |
Description
LOCATION, LOCATION, LOCATION! Perfect location, located next to everything Gurnee has to offer! Your gonna love this 4 bedroom/2.1 bath WITH finished basement Stonebrook home! Stunning living room w/bay window opens to the magnificent family room with fab fireplace, custom built-ins and an amazing wall of windows! Love the open floor plan with adjacent kitchen boasting SS appliances loads of cabinets & custom tile backsplash! Formal dining room off kitchen will steal your heart! Upstairs boasts 4 bedrooms inclusive of AMAZING master suite w/private lux bath! Spacious Hall Bath! Finished basement too! Love the exterior deck, dinner al fresco anyone? Perfect location! Stroll to grocery stores, restaurants, shopping! Bike on the close by local trails and enjoy the all the amazing parks that Gurnee has to offer! Commuters dream close to expressway and the Grand avenue corridor, yet tucked away in a quiet neighborhood setting! See Virtual Tour for interactive floor plan tour!! LOVE it!!!
Property Specifics
| Single Family | |
| — | |
| Traditional | |
| 1994 | |
| Full | |
| SOMERSET | |
| No | |
| 0.22 |
| Lake | |
| Stonebrook | |
| 180 / Annual | |
| None | |
| Public | |
| Public Sewer | |
| 10378049 | |
| 07171040030000 |
Nearby Schools
| NAME: | DISTRICT: | DISTANCE: | |
|---|---|---|---|
|
Grade School
Woodland Elementary School |
50 | — | |
|
Middle School
Woodland Middle School |
50 | Not in DB | |
|
High School
Warren Township High School |
121 | Not in DB | |
|
Alternate Elementary School
Woodland Intermediate School |
— | Not in DB | |
Property History
| DATE: | EVENT: | PRICE: | SOURCE: |
|---|---|---|---|
| 23 Oct, 2015 | Sold | $299,000 | MRED MLS |
| 29 Aug, 2015 | Under contract | $310,000 | MRED MLS |
| 18 Aug, 2015 | Listed for sale | $310,000 | MRED MLS |
| 1 Jul, 2019 | Sold | $325,000 | MRED MLS |
| 14 May, 2019 | Under contract | $319,900 | MRED MLS |
| 13 May, 2019 | Listed for sale | $319,900 | MRED MLS |
| 27 Jan, 2025 | Sold | $483,000 | MRED MLS |
| 10 Dec, 2024 | Under contract | $469,900 | MRED MLS |
| 6 Dec, 2024 | Listed for sale | $469,900 | MRED MLS |
Room Specifics
Total Bedrooms: 4
Bedrooms Above Ground: 4
Bedrooms Below Ground: 0
Dimensions: —
Floor Type: Carpet
Dimensions: —
Floor Type: Carpet
Dimensions: —
Floor Type: Carpet
Full Bathrooms: 3
Bathroom Amenities: Separate Shower,Garden Tub
Bathroom in Basement: 0
Rooms: Eating Area,Recreation Room,Other Room
Basement Description: Partially Finished,Crawl
Other Specifics
| 2 | |
| Concrete Perimeter | |
| Asphalt | |
| Deck, Dog Run | |
| — | |
| 79 X 125 X 80 X 119 | |
| — | |
| Full | |
| Hardwood Floors, First Floor Laundry | |
| Range, Microwave, Dishwasher, Refrigerator, Disposal | |
| Not in DB | |
| Sidewalks, Street Lights | |
| — | |
| — | |
| Wood Burning, Gas Starter |
Tax History
| Year | Property Taxes |
|---|---|
| 2015 | $8,014 |
| 2019 | $8,730 |
| 2025 | $11,251 |
Contact Agent
Nearby Similar Homes
Nearby Sold Comparables
Contact Agent
Listing Provided By
Keller Williams North Shore West







