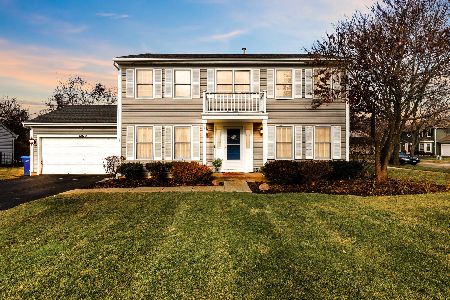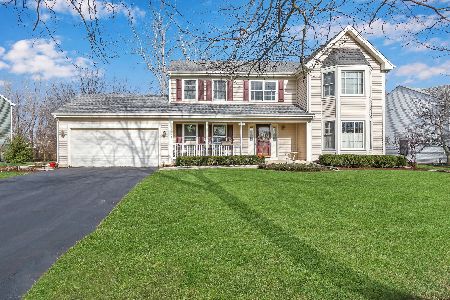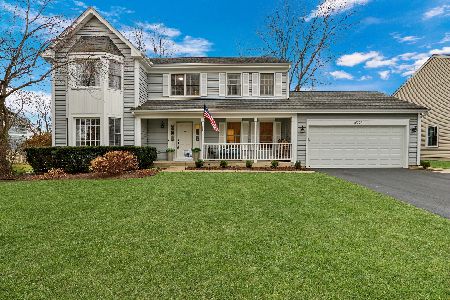6976 Bradley Drive, Gurnee, Illinois 60031
$345,000
|
Sold
|
|
| Status: | Closed |
| Sqft: | 2,037 |
| Cost/Sqft: | $169 |
| Beds: | 3 |
| Baths: | 4 |
| Year Built: | 1994 |
| Property Taxes: | $9,023 |
| Days On Market: | 1761 |
| Lot Size: | 0,31 |
Description
Your place to spread out and breathe! Spacious and open popular Hampton model in Stonebrook neighborhood of nature trails, golf courses, parks, and award-winning schools. This spring enjoy nature views from your deck and patio, backing to a pond and conservation area, in your big private backyard. Updated kitchen with granite counters. Updated bathrooms, also with granite. Wood-burning fireplace in family room. Finished English basement features sauna, full bathroom and bidet, plus an added 6-ft deep storage area. Immaculately maintained with elegantly appointed finishes throughout. Close to local commuterways, minutes from I-94, local shopping, Gurnee Mills, Six Flags, restaurants, entertainment, midpoint between Chicago and Milwaukee, low taxes, tucked away in quiet suburbia! Grab it while you can!
Property Specifics
| Single Family | |
| — | |
| — | |
| 1994 | |
| Partial,English | |
| HAMPTON | |
| No | |
| 0.31 |
| Lake | |
| Stonebrook | |
| 16 / Monthly | |
| Other | |
| Public | |
| Public Sewer | |
| 11002019 | |
| 07171020140000 |
Nearby Schools
| NAME: | DISTRICT: | DISTANCE: | |
|---|---|---|---|
|
Grade School
Woodland Elementary School |
50 | — | |
|
Middle School
Woodland Middle School |
50 | Not in DB | |
|
High School
Warren Township High School |
121 | Not in DB | |
Property History
| DATE: | EVENT: | PRICE: | SOURCE: |
|---|---|---|---|
| 30 Apr, 2021 | Sold | $345,000 | MRED MLS |
| 8 Apr, 2021 | Under contract | $345,000 | MRED MLS |
| 8 Apr, 2021 | Listed for sale | $0 | MRED MLS |
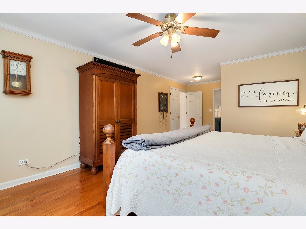
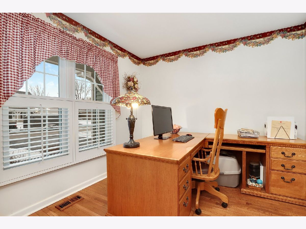
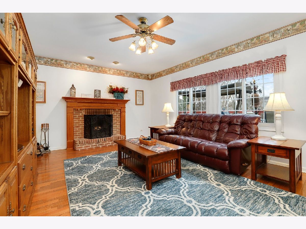
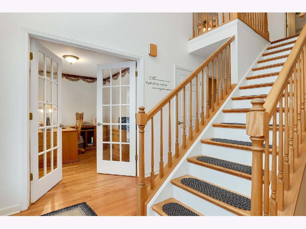
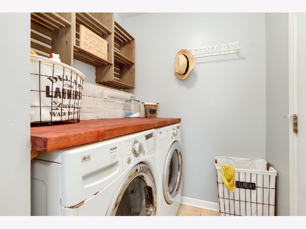
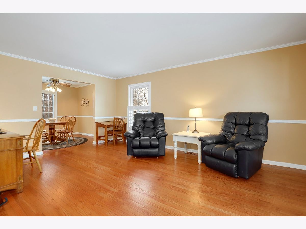
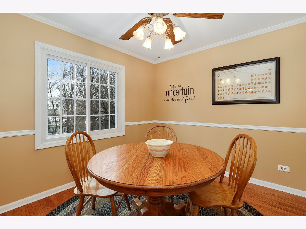
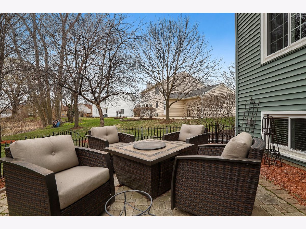
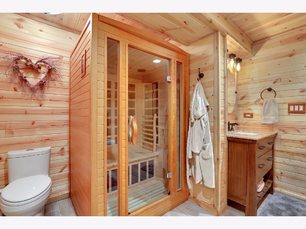
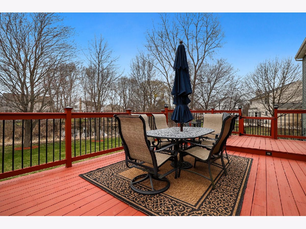
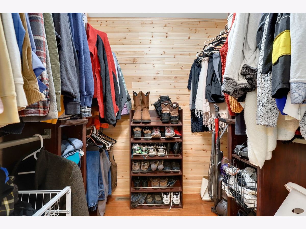
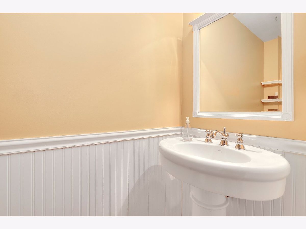
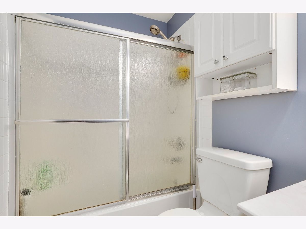
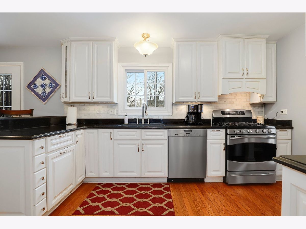
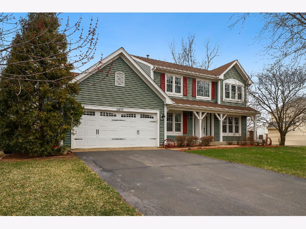
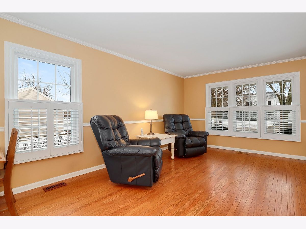
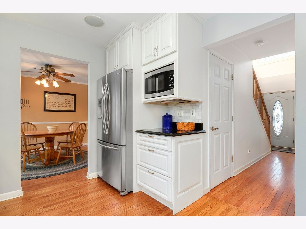
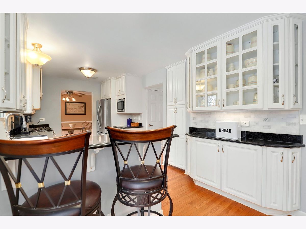
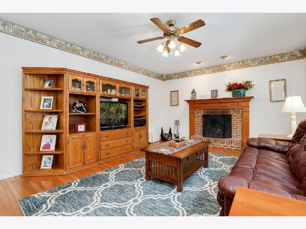
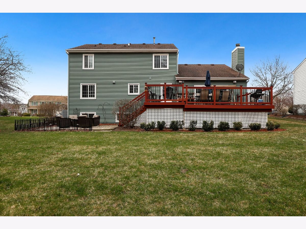
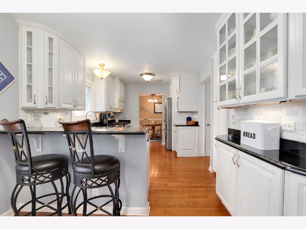
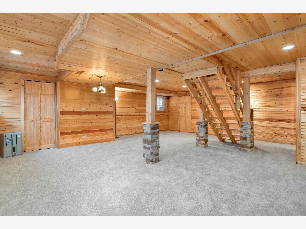
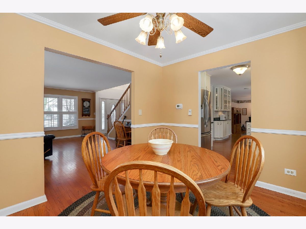
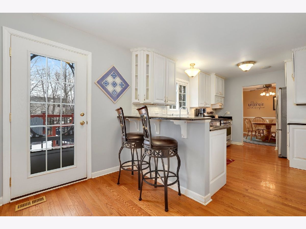
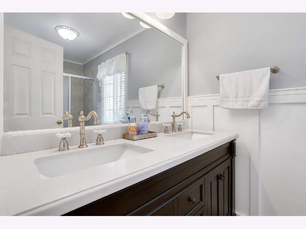
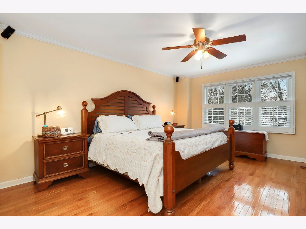
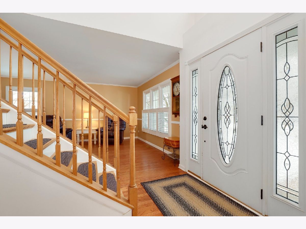
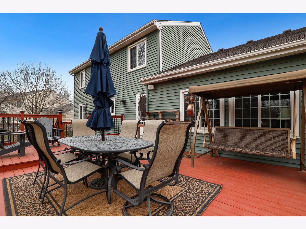
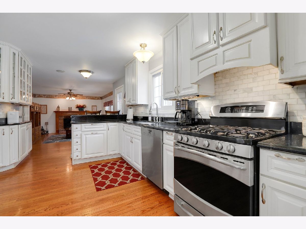
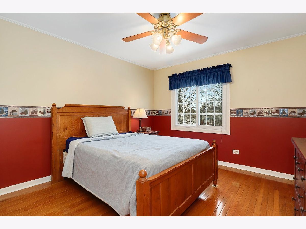
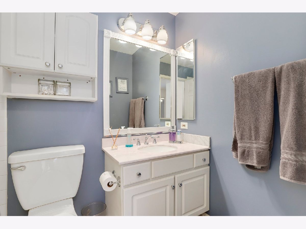
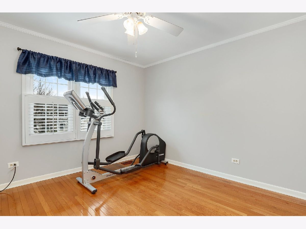
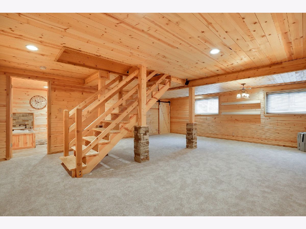
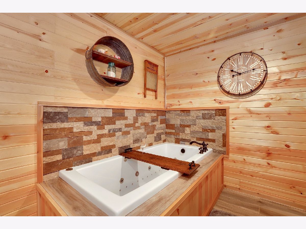
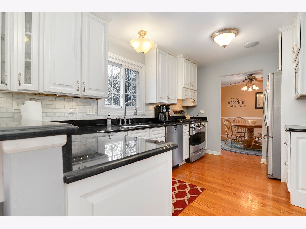
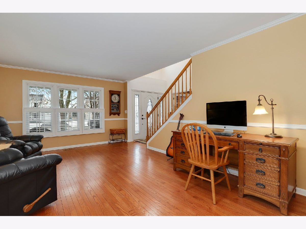
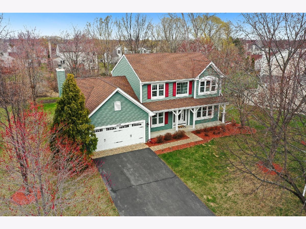
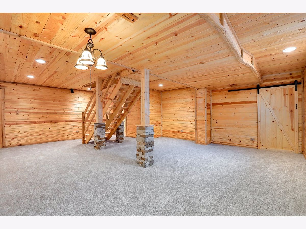
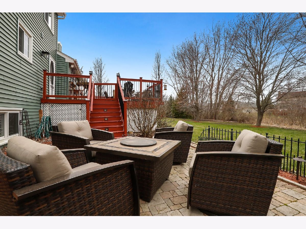
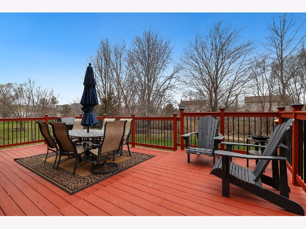
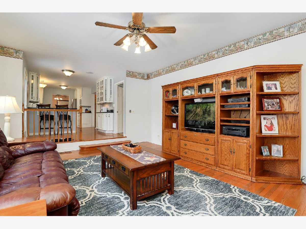
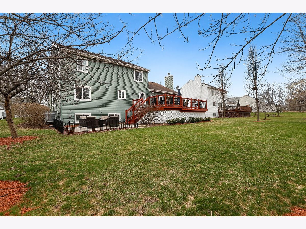
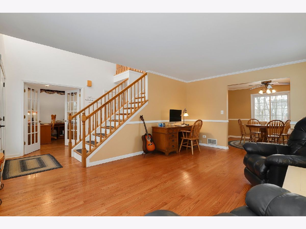
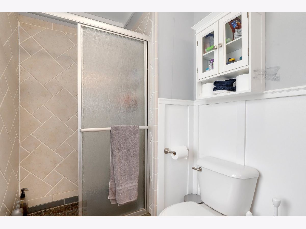
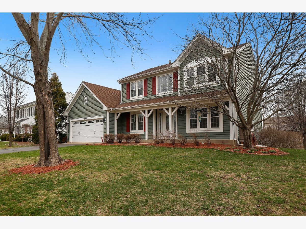
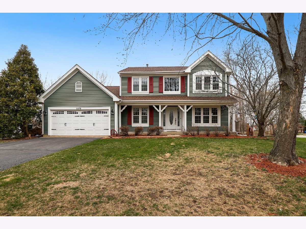
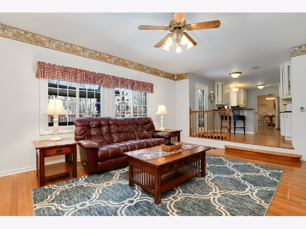
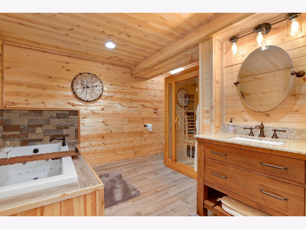
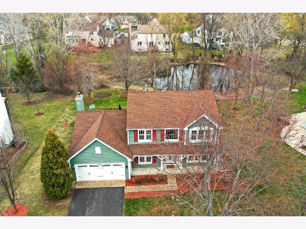
Room Specifics
Total Bedrooms: 3
Bedrooms Above Ground: 3
Bedrooms Below Ground: 0
Dimensions: —
Floor Type: Hardwood
Dimensions: —
Floor Type: Hardwood
Full Bathrooms: 4
Bathroom Amenities: Whirlpool,Bidet,Soaking Tub
Bathroom in Basement: 1
Rooms: Office,Recreation Room
Basement Description: Finished,Crawl,Egress Window,Storage Space
Other Specifics
| 2 | |
| — | |
| Asphalt | |
| Deck, Patio, Porch, Brick Paver Patio | |
| — | |
| 104X145X101X120 | |
| Pull Down Stair | |
| Full | |
| Sauna/Steam Room, Hardwood Floors, Heated Floors, First Floor Laundry, Built-in Features, Granite Counters | |
| Range, Microwave, Dishwasher, Refrigerator, Freezer, Washer, Dryer, Disposal, Stainless Steel Appliance(s), Range Hood | |
| Not in DB | |
| Park, Lake, Curbs, Street Lights, Street Paved | |
| — | |
| — | |
| Wood Burning |
Tax History
| Year | Property Taxes |
|---|---|
| 2021 | $9,023 |
Contact Agent
Nearby Similar Homes
Nearby Sold Comparables
Contact Agent
Listing Provided By
Redfin Corporation


