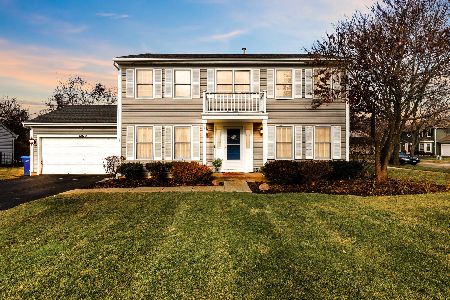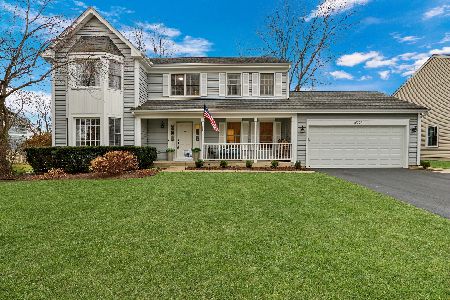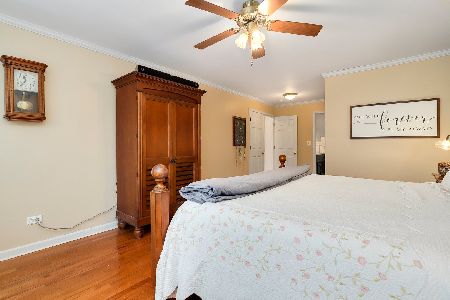6973 Bradley Drive, Gurnee, Illinois 60031
$299,000
|
Sold
|
|
| Status: | Closed |
| Sqft: | 2,296 |
| Cost/Sqft: | $135 |
| Beds: | 4 |
| Baths: | 3 |
| Year Built: | 1994 |
| Property Taxes: | $8,014 |
| Days On Market: | 3820 |
| Lot Size: | 0,00 |
Description
Popular Somerset model with 4 bedrooms and 2 1/2 baths in sought after Stonebrook Crossing. Generous room sizes. Expansive family room with built in oak shelving and bayed wall of windows overlooking a lush backyard. Lovely wood-burning brick fireplace. Kitchen enjoys hardwood floors, granite counters, center island, pantry closet and numerous cabinets. Formal living room with bay window. Sprawling master suite boasts private bath and walk-in closet. Finished basement offers an additional 1010 sq ft of living space. Great backyard with large deck. Convenient to shopping, schools and transportation.
Property Specifics
| Single Family | |
| — | |
| Traditional | |
| 1994 | |
| Full | |
| SOMERSET | |
| No | |
| — |
| Lake | |
| Stonebrook | |
| 180 / Annual | |
| None | |
| Public | |
| Public Sewer | |
| 09015327 | |
| 07171040030000 |
Nearby Schools
| NAME: | DISTRICT: | DISTANCE: | |
|---|---|---|---|
|
Grade School
Woodland Elementary School |
50 | — | |
|
Middle School
Woodland Middle School |
50 | Not in DB | |
|
High School
Warren Township High School |
121 | Not in DB | |
|
Alternate Elementary School
Woodland Intermediate School |
— | Not in DB | |
Property History
| DATE: | EVENT: | PRICE: | SOURCE: |
|---|---|---|---|
| 23 Oct, 2015 | Sold | $299,000 | MRED MLS |
| 29 Aug, 2015 | Under contract | $310,000 | MRED MLS |
| 18 Aug, 2015 | Listed for sale | $310,000 | MRED MLS |
| 1 Jul, 2019 | Sold | $325,000 | MRED MLS |
| 14 May, 2019 | Under contract | $319,900 | MRED MLS |
| 13 May, 2019 | Listed for sale | $319,900 | MRED MLS |
| 27 Jan, 2025 | Sold | $483,000 | MRED MLS |
| 10 Dec, 2024 | Under contract | $469,900 | MRED MLS |
| 6 Dec, 2024 | Listed for sale | $469,900 | MRED MLS |
Room Specifics
Total Bedrooms: 4
Bedrooms Above Ground: 4
Bedrooms Below Ground: 0
Dimensions: —
Floor Type: Carpet
Dimensions: —
Floor Type: Carpet
Dimensions: —
Floor Type: Carpet
Full Bathrooms: 3
Bathroom Amenities: Separate Shower,Garden Tub
Bathroom in Basement: 0
Rooms: Eating Area,Recreation Room,Other Room
Basement Description: Partially Finished,Crawl
Other Specifics
| 2 | |
| Concrete Perimeter | |
| Asphalt | |
| Deck | |
| — | |
| 79 X 125 X 80 X 119 | |
| — | |
| Full | |
| Hardwood Floors, First Floor Laundry | |
| Range, Microwave, Dishwasher, Refrigerator, Disposal | |
| Not in DB | |
| Sidewalks, Street Lights | |
| — | |
| — | |
| Wood Burning, Gas Starter |
Tax History
| Year | Property Taxes |
|---|---|
| 2015 | $8,014 |
| 2019 | $8,730 |
| 2025 | $11,251 |
Contact Agent
Nearby Similar Homes
Nearby Sold Comparables
Contact Agent
Listing Provided By
Kreuser & Seiler LTD







