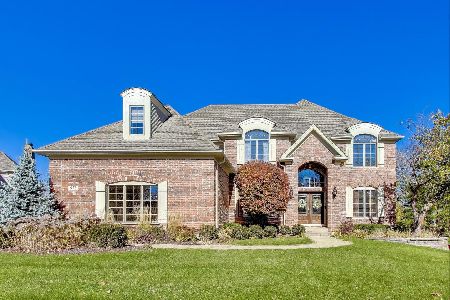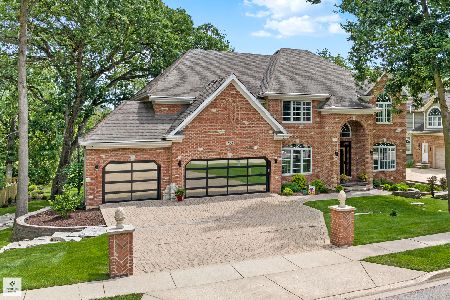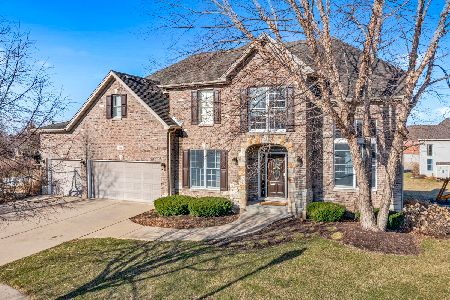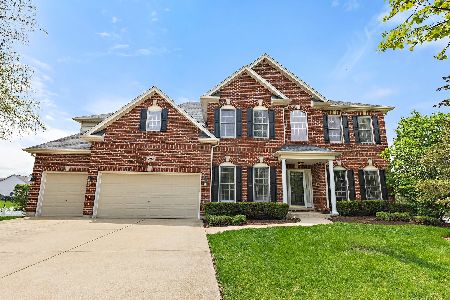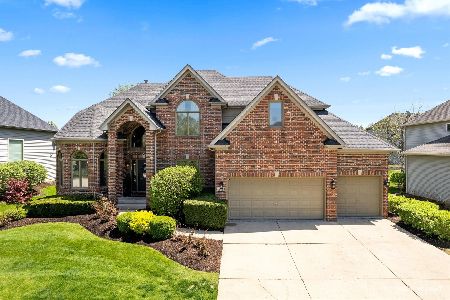698 Waterside Drive, South Elgin, Illinois 60177
$549,900
|
Sold
|
|
| Status: | Closed |
| Sqft: | 5,117 |
| Cost/Sqft: | $107 |
| Beds: | 6 |
| Baths: | 5 |
| Year Built: | 2002 |
| Property Taxes: | $12,490 |
| Days On Market: | 1925 |
| Lot Size: | 0,32 |
Description
This home has it all and utilizes top rated District 303 St Charles schools! 6 bedrooms, 5 full baths including 3 full baths upstairs, cul-de-sac location, finished walkout basement, white trim and 3 car garage! One air conditioner new 2019; humidifier new 2019; hot water heater new 2020; carpet replaced upstairs in 2018; many rooms freshly painted! Open floor plan with two-story foyer and living room. Dining room with tray ceiling and wainscoting walls. Huge kitchen with endless cabinet and countertop space plus a walk-in pantry. 42" maple cabinets, granite countertops and stainless appliances, large wrap around breakfast bar, eat-in area with patio slider door to deck. Family room with vaulted volume ceiling, windows flanking fireplace floods room with natural light. First floor office couldn't be more perfect for working from home! Dual desk with custom shelving, cabinets and closet organizer by California Closets with full bathroom adjacent. Large mudroom area plus a separate laundry room. Moving upstairs to a spacious loft area could be utilized as a play space, additional desk/office space or sitting lounge. Two bedrooms share a jack & jill bath and have cute loft spaces with staircase in the bedrooms. Bedroom 2 has an en-suite full bath. The master suite has a double door entrance, his & hers walk-in closets with California Closet organizer system. Master bath with his & hers vanities, whirlpool tub and large walk-in shower. Finished walkout basement is great for entertaining or guests! A true "in-law" or "au-pair/live-in nanny" set up with two bedrooms, full bath, full wet bar kitchen with refrigerator, dishwasher, stove, sink disposal, microwave and laundry room! Full bath with white quartz countertop, plus tons of extra storage space. Deck off upstairs kitchen with staircase down to patio off the walkout basement, huge yard and a designated space all set for a new swingset with rubber chips and stone surround. Extra deep 3-car garage with additional room for storage. Family friendly subdivision with social events, clubhouse, zero depth pool and sand area for resident and guest use. Elementary school located within the subdivision! Close to Randall Road for all your shopping needs!
Property Specifics
| Single Family | |
| — | |
| — | |
| 2002 | |
| Full,Walkout | |
| — | |
| No | |
| 0.32 |
| Kane | |
| Thornwood | |
| 134 / Quarterly | |
| Insurance,Clubhouse,Pool | |
| Public | |
| Public Sewer | |
| 10827263 | |
| 0905331005 |
Nearby Schools
| NAME: | DISTRICT: | DISTANCE: | |
|---|---|---|---|
|
Grade School
Corron Elementary School |
303 | — | |
|
Middle School
Haines Middle School |
303 | Not in DB | |
|
High School
St Charles North High School |
303 | Not in DB | |
Property History
| DATE: | EVENT: | PRICE: | SOURCE: |
|---|---|---|---|
| 30 Oct, 2020 | Sold | $549,900 | MRED MLS |
| 12 Sep, 2020 | Under contract | $549,900 | MRED MLS |
| 21 Aug, 2020 | Listed for sale | $549,900 | MRED MLS |
| 26 May, 2022 | Sold | $730,000 | MRED MLS |
| 20 Apr, 2022 | Under contract | $675,000 | MRED MLS |
| 11 Apr, 2022 | Listed for sale | $675,000 | MRED MLS |
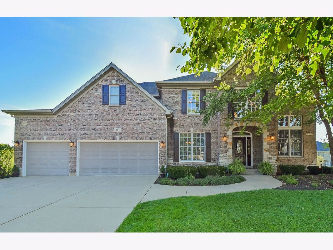
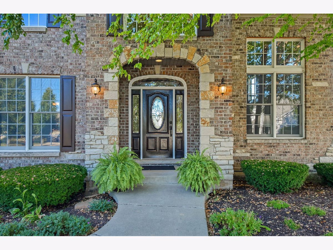
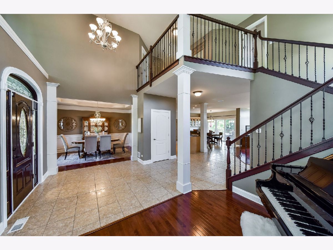
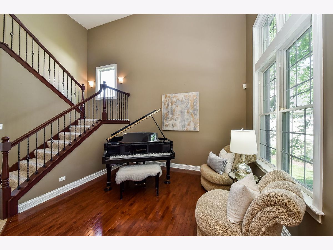
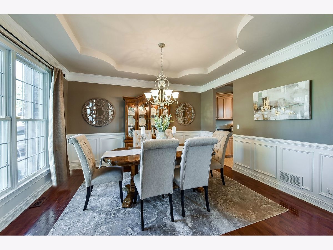
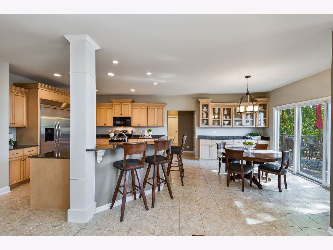
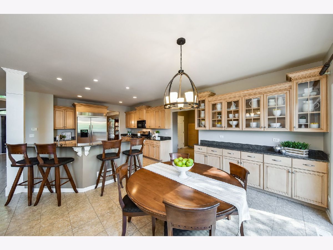
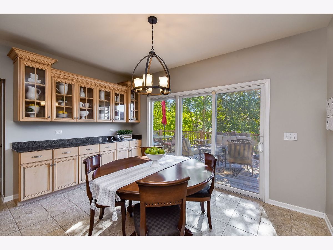
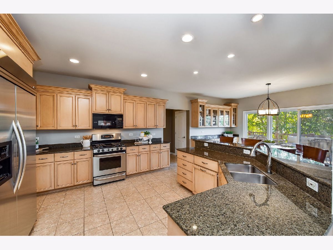
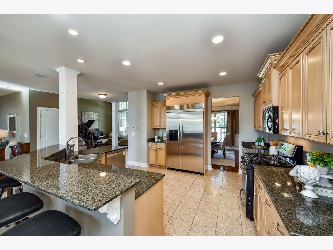
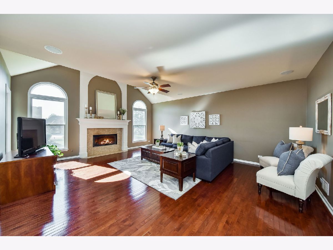
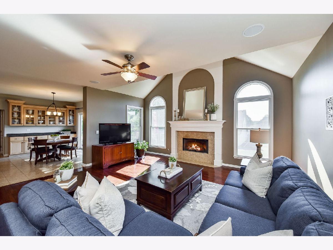
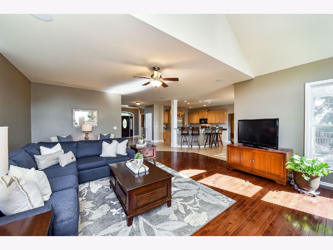
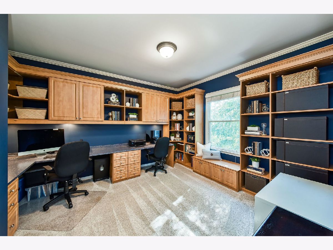
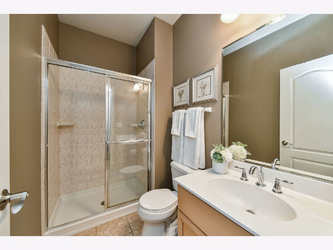
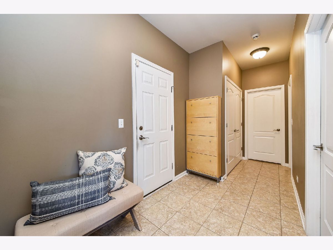
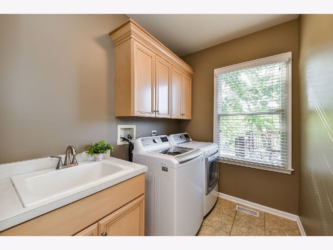
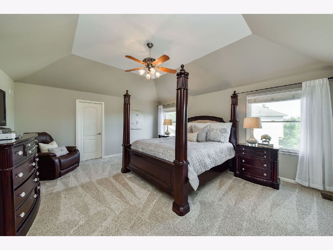
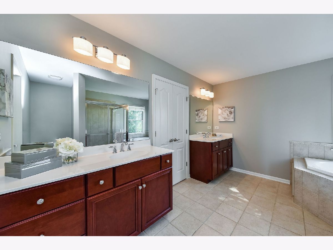
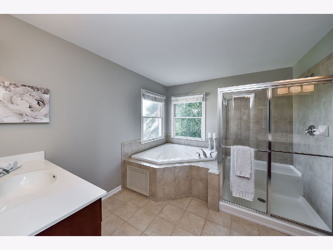
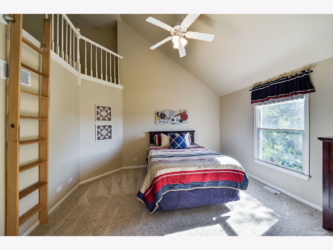
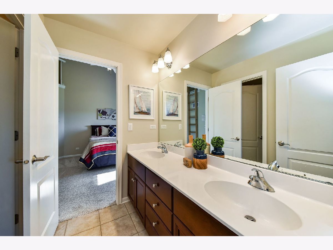
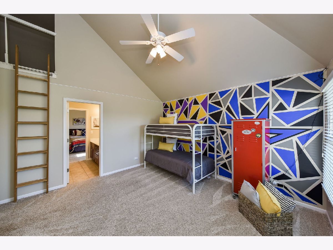
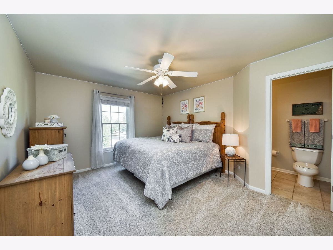
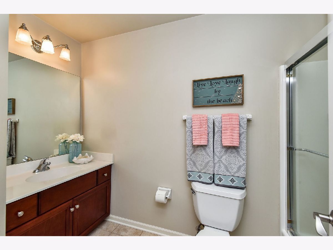
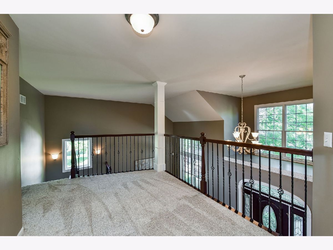
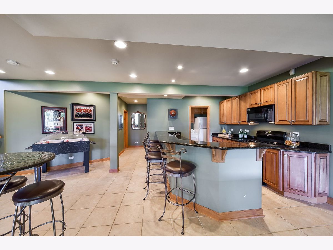
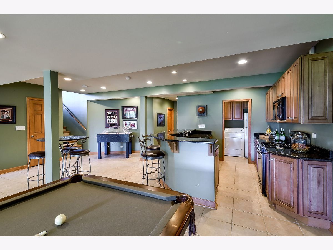
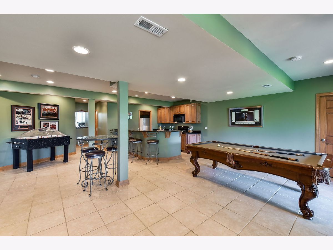
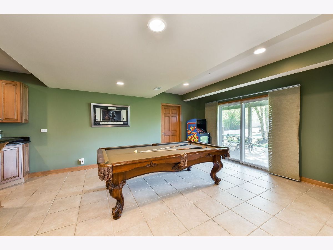
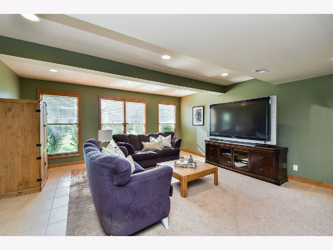
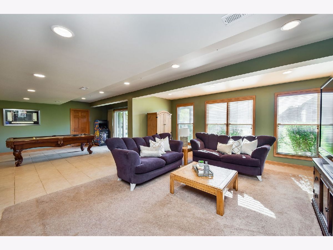
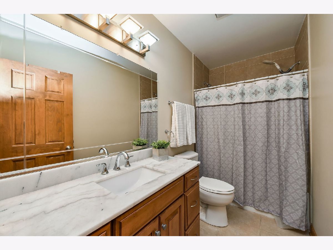
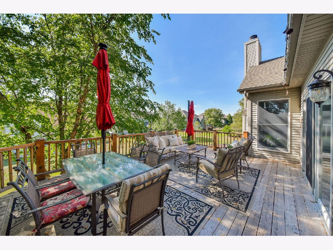
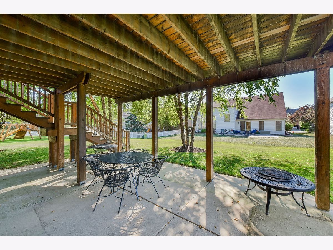
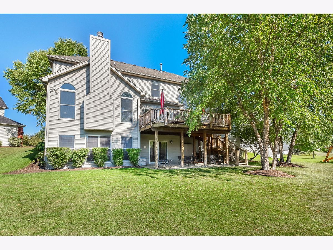
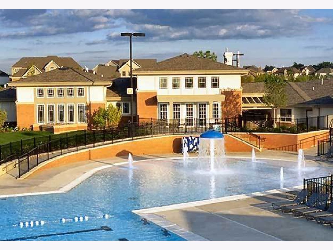
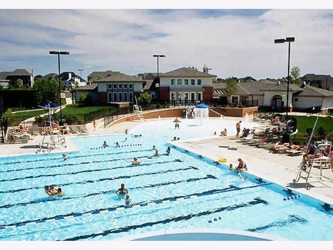
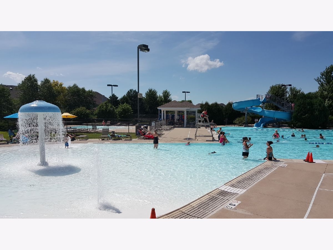
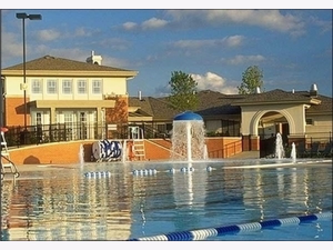
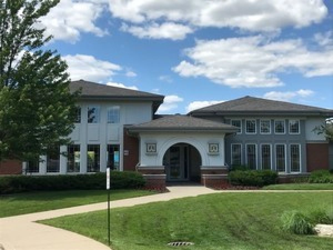
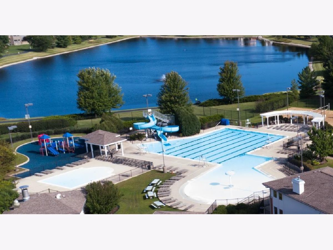
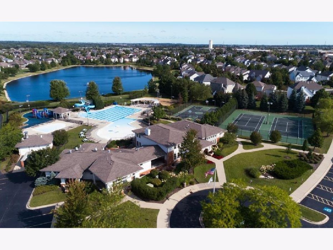
Room Specifics
Total Bedrooms: 6
Bedrooms Above Ground: 6
Bedrooms Below Ground: 0
Dimensions: —
Floor Type: Carpet
Dimensions: —
Floor Type: Carpet
Dimensions: —
Floor Type: Carpet
Dimensions: —
Floor Type: —
Dimensions: —
Floor Type: —
Full Bathrooms: 5
Bathroom Amenities: Whirlpool,Separate Shower,Double Sink
Bathroom in Basement: 1
Rooms: Bedroom 5,Bedroom 6,Office,Recreation Room,Foyer
Basement Description: Finished,Exterior Access
Other Specifics
| 3 | |
| Concrete Perimeter | |
| Concrete | |
| Deck, Patio, Storms/Screens | |
| Cul-De-Sac,Landscaped,Mature Trees | |
| 13815 | |
| — | |
| Full | |
| Vaulted/Cathedral Ceilings, Bar-Wet, Hardwood Floors, First Floor Bedroom, In-Law Arrangement, First Floor Laundry, First Floor Full Bath, Built-in Features, Walk-In Closet(s) | |
| Range, Microwave, Dishwasher, Refrigerator, Bar Fridge, Disposal, Stainless Steel Appliance(s) | |
| Not in DB | |
| Clubhouse, Park, Pool, Tennis Court(s), Lake, Curbs, Sidewalks, Street Lights, Street Paved | |
| — | |
| — | |
| Gas Log, Gas Starter |
Tax History
| Year | Property Taxes |
|---|---|
| 2020 | $12,490 |
| 2022 | $12,687 |
Contact Agent
Nearby Similar Homes
Nearby Sold Comparables
Contact Agent
Listing Provided By
Keller Williams Premiere Properties



