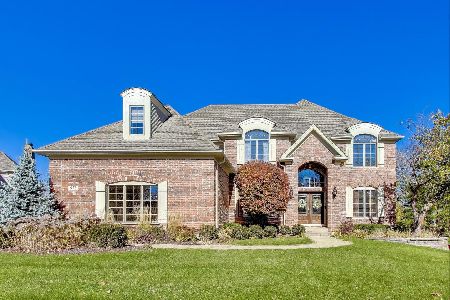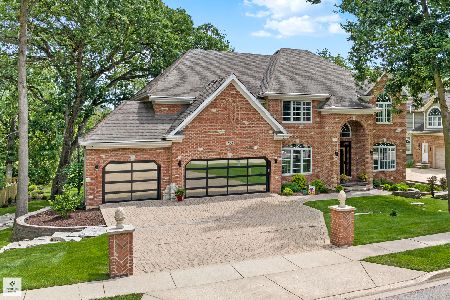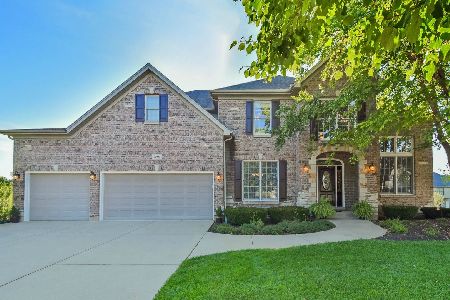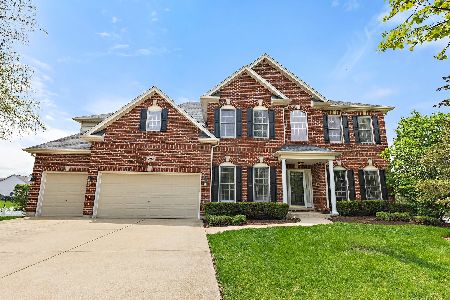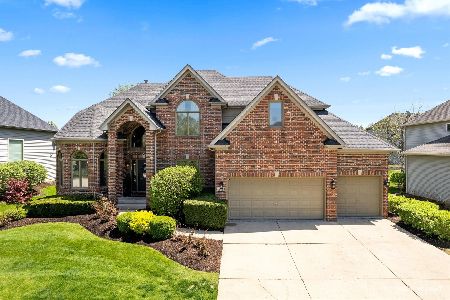698 Waterside Drive, South Elgin, Illinois 60177
$730,000
|
Sold
|
|
| Status: | Closed |
| Sqft: | 3,362 |
| Cost/Sqft: | $201 |
| Beds: | 6 |
| Baths: | 5 |
| Year Built: | 2002 |
| Property Taxes: | $12,687 |
| Days On Market: | 1328 |
| Lot Size: | 0,32 |
Description
Major Rennovations to this beautiful home, Brand new HIGH END kitchen, new flooring, new lighting, new 1st floor bath, new laundry room, new mud room area- This home boasts 6 TRUE bedrooms, 5 full baths, cul-de-sac location, finished walkout basement, 3 car garage! Open floor plan with two-story foyer and living room. Dining room with tray ceiling and wainscoting walls. Eat-in area off kitchen with patio slider door to deck. Family room with vaulted volume ceiling, windows flanking fireplace floods room with natural light. First floor office couldn't be more perfect for working from home - full bathroom adjacent. Large mudroom area plus a separate laundry room. Moving upstairs to a spacious loft area could be utilized as a play space, additional desk/office space or sitting lounge. Two bedrooms share a jack & Jill bath and have cute loft spaces with ladders in the bedrooms. Bedroom 2 has its own full bath. The master suite has a double door entrance, his & hers walk-in closets with California Closet organizer system. Master bath with his & hers vanities, whirlpool tub and large walk-in shower is original but in good shape. Finished walkout basement is great for entertaining or guests! A true "in-law" or "au-pair/live-in nanny" set up with two bedrooms, full bath, full wet bar kitchen with refrigerator, dishwasher, stove, sink disposal, microwave and laundry room! .. plus tons of extra storage space. Deck off upstairs kitchen with staircase down to patio off the walkout basement, huge yard Extra deep heated garage with hanging storage. Family friendly subdivision with social events, clubhouse, zero depth pool and sand area for resident and guest use. Elementary school located within the subdivision! Close to Randall Road for all your shopping needs! St Charles schools
Property Specifics
| Single Family | |
| — | |
| — | |
| 2002 | |
| — | |
| — | |
| No | |
| 0.32 |
| Kane | |
| Thornwood | |
| 134 / Quarterly | |
| — | |
| — | |
| — | |
| 11357804 | |
| 0905331005 |
Nearby Schools
| NAME: | DISTRICT: | DISTANCE: | |
|---|---|---|---|
|
Grade School
Corron Elementary School |
303 | — | |
|
Middle School
Wredling Middle School |
303 | Not in DB | |
|
High School
St Charles North High School |
303 | Not in DB | |
Property History
| DATE: | EVENT: | PRICE: | SOURCE: |
|---|---|---|---|
| 30 Oct, 2020 | Sold | $549,900 | MRED MLS |
| 12 Sep, 2020 | Under contract | $549,900 | MRED MLS |
| 21 Aug, 2020 | Listed for sale | $549,900 | MRED MLS |
| 26 May, 2022 | Sold | $730,000 | MRED MLS |
| 20 Apr, 2022 | Under contract | $675,000 | MRED MLS |
| 11 Apr, 2022 | Listed for sale | $675,000 | MRED MLS |
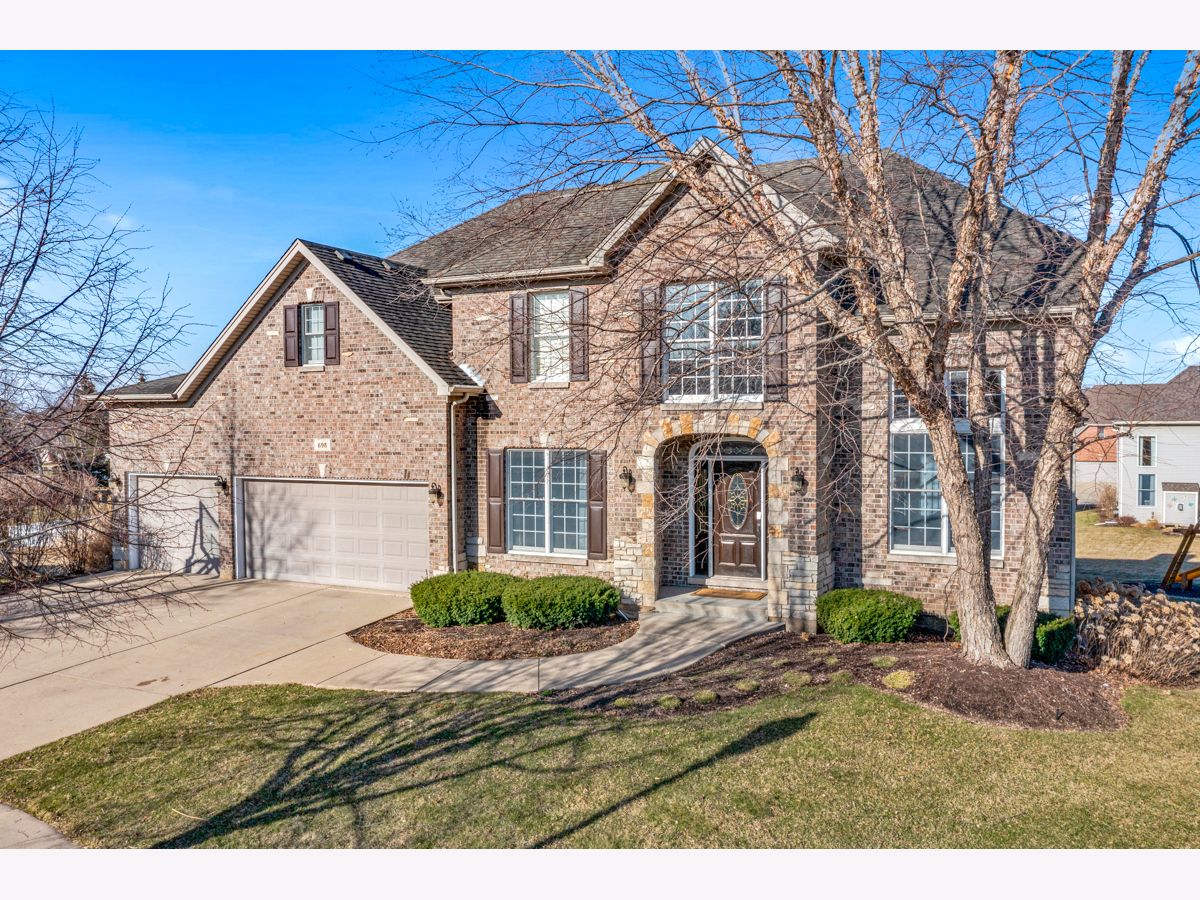
Room Specifics
Total Bedrooms: 6
Bedrooms Above Ground: 6
Bedrooms Below Ground: 0
Dimensions: —
Floor Type: —
Dimensions: —
Floor Type: —
Dimensions: —
Floor Type: —
Dimensions: —
Floor Type: —
Dimensions: —
Floor Type: —
Full Bathrooms: 5
Bathroom Amenities: Whirlpool,Separate Shower,Double Sink
Bathroom in Basement: 1
Rooms: —
Basement Description: Finished,Exterior Access
Other Specifics
| 3 | |
| — | |
| Concrete | |
| — | |
| — | |
| 51X130X29X79X54X130 | |
| Unfinished | |
| — | |
| — | |
| — | |
| Not in DB | |
| — | |
| — | |
| — | |
| — |
Tax History
| Year | Property Taxes |
|---|---|
| 2020 | $12,490 |
| 2022 | $12,687 |
Contact Agent
Nearby Similar Homes
Nearby Sold Comparables
Contact Agent
Listing Provided By
Premier Living Properties



