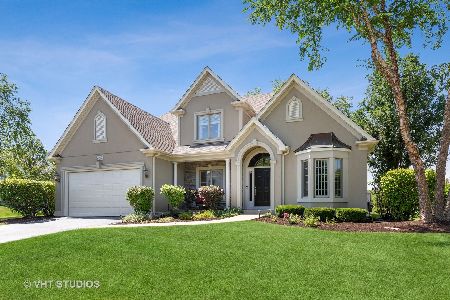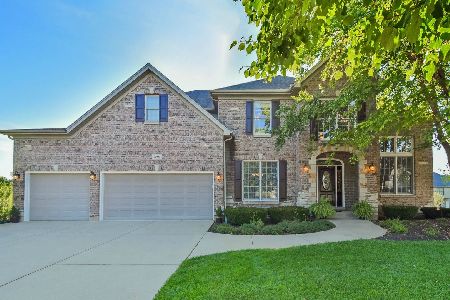686 Waterside Drive, South Elgin, Illinois 60177
$475,000
|
Sold
|
|
| Status: | Closed |
| Sqft: | 3,180 |
| Cost/Sqft: | $154 |
| Beds: | 4 |
| Baths: | 5 |
| Year Built: | 2001 |
| Property Taxes: | $12,128 |
| Days On Market: | 1695 |
| Lot Size: | 0,35 |
Description
Absolutely gorgeous! Meticulous inside and out! Cul-de-sac location! Excellent curb appeal! Enter into the 2-story foyer with massive 1/2 round window and plant shelf! Very open floor plan! The living/dining room combo makes this an excellent home for entertaining! 2-story family room with wall of windows and cozy gas log fireplace with custom mantle! Bright eat-in kitchen with large breakfast bar island, granite countertops, stainless steel appliances, oak cabinetry and separate eating area with new sliding glass door to the patio! Convenient 1st floor laundry with extra cabinets and counterspace for everyday use! Need 2 master suites? We have it! 1st floor master suite with tray ceiling, walk-in closet and private bath with oversized vanity and walk-in shower! On the 2nd level are 2 gracious size secondary bedrooms, loft area and 2nd full suite with double door entry, tray ceiling and private garden bath with dual sink vanity, whirlpool tub and separate shower! Don't forget the full finished English basement with den, rec room, exercise area and full bath with shower! So many possibilities to fit whatever your needs! No work needed in this home!
Property Specifics
| Single Family | |
| — | |
| Contemporary | |
| 2001 | |
| Full,English | |
| — | |
| No | |
| 0.35 |
| Kane | |
| Thornwood | |
| 130 / Quarterly | |
| Clubhouse,Pool | |
| Public | |
| Public Sewer | |
| 11114066 | |
| 0905184010 |
Property History
| DATE: | EVENT: | PRICE: | SOURCE: |
|---|---|---|---|
| 2 Aug, 2021 | Sold | $475,000 | MRED MLS |
| 17 Jun, 2021 | Under contract | $489,900 | MRED MLS |
| 7 Jun, 2021 | Listed for sale | $489,900 | MRED MLS |

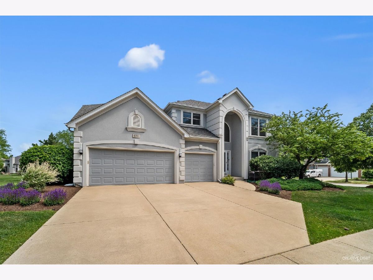
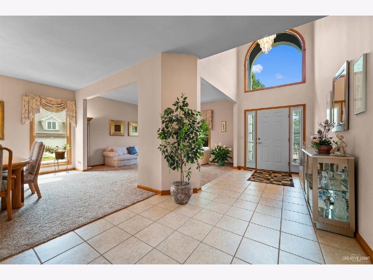
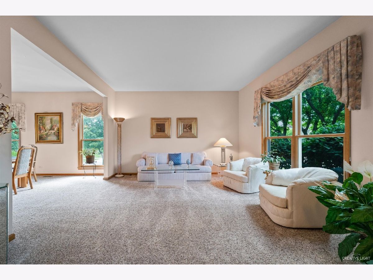
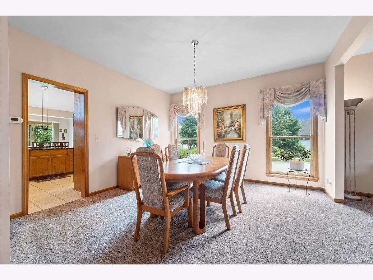
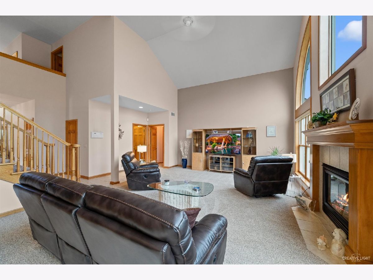
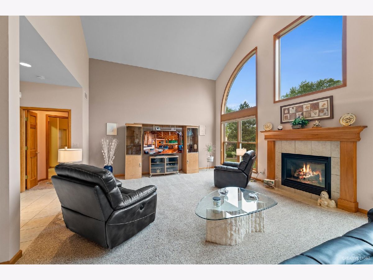
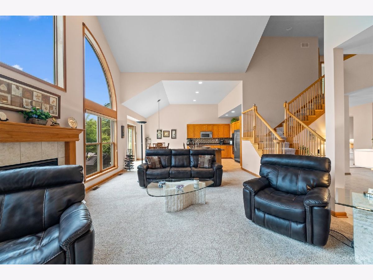
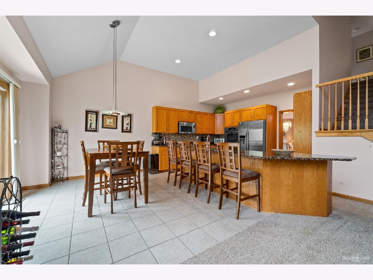
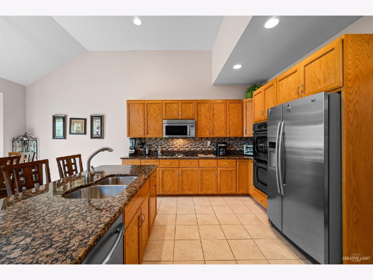
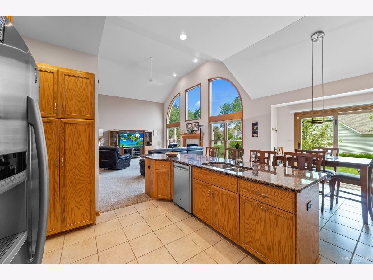
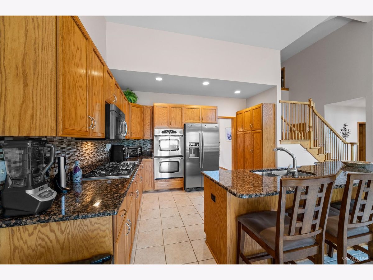
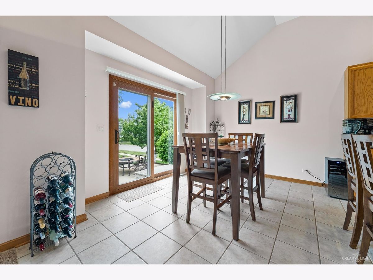
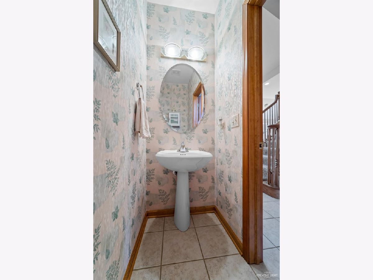
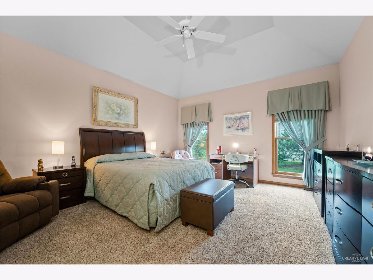
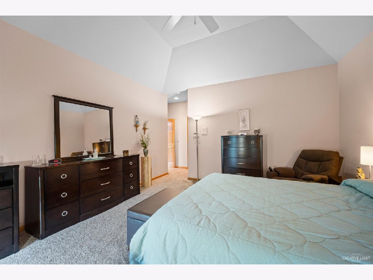
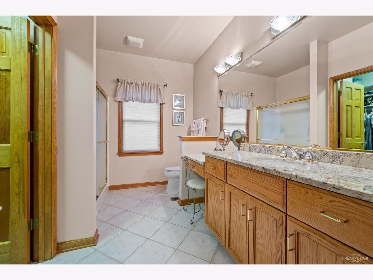
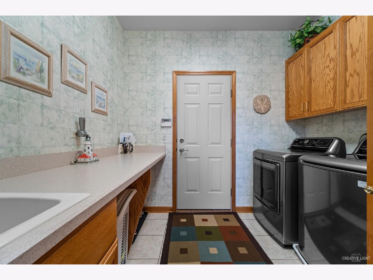
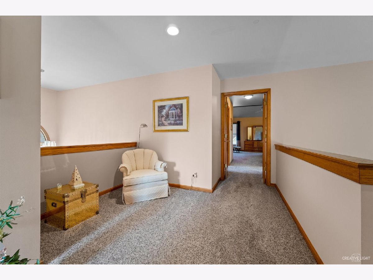
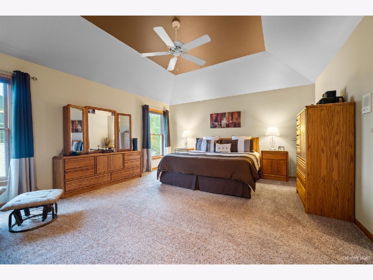
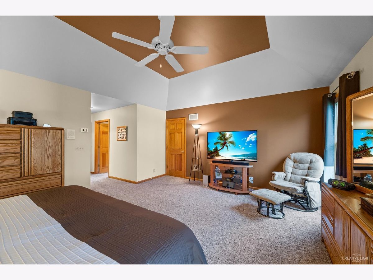
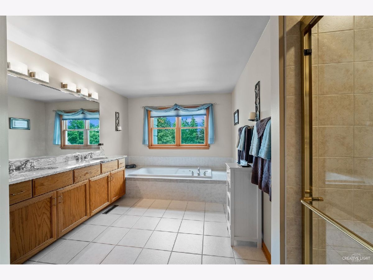
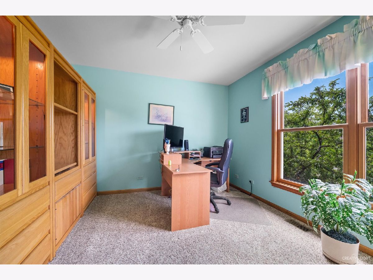
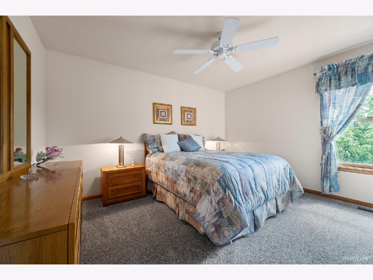
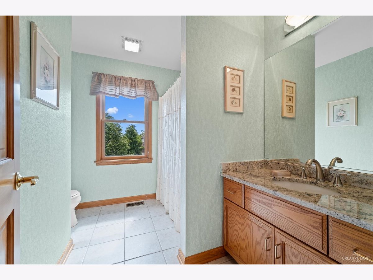
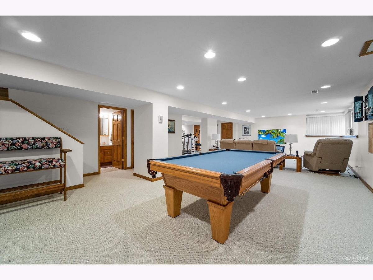
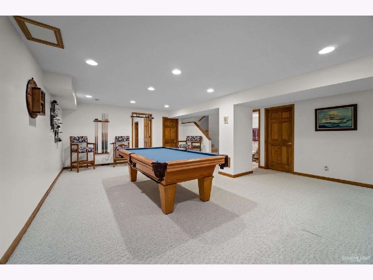
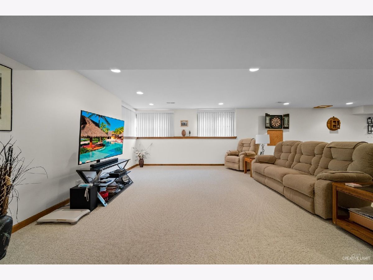
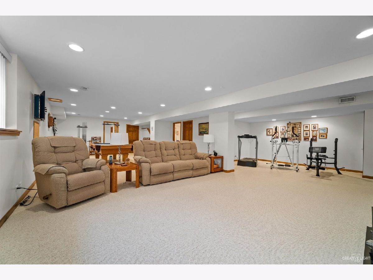
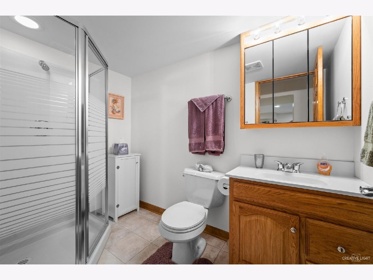
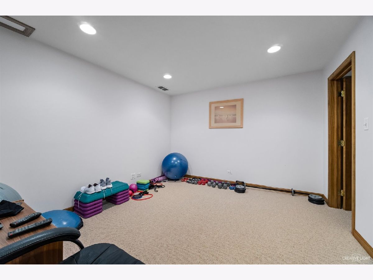
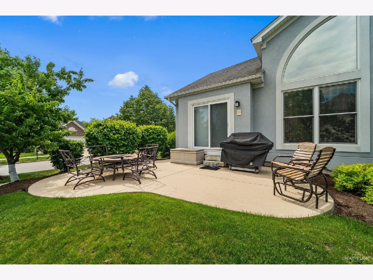
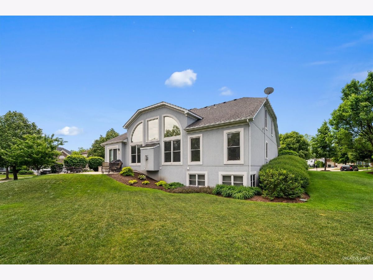
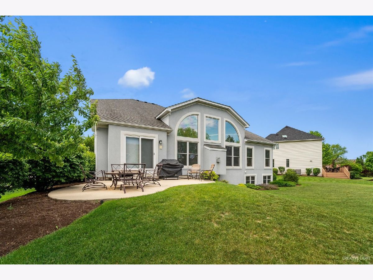
Room Specifics
Total Bedrooms: 4
Bedrooms Above Ground: 4
Bedrooms Below Ground: 0
Dimensions: —
Floor Type: Carpet
Dimensions: —
Floor Type: Carpet
Dimensions: —
Floor Type: Carpet
Full Bathrooms: 5
Bathroom Amenities: Whirlpool,Separate Shower,Soaking Tub
Bathroom in Basement: 1
Rooms: Den,Eating Area,Exercise Room,Game Room,Recreation Room
Basement Description: Finished
Other Specifics
| 3 | |
| Concrete Perimeter | |
| Concrete | |
| Patio, Storms/Screens, Outdoor Grill | |
| Corner Lot,Cul-De-Sac | |
| 95X134X117X112 | |
| — | |
| Full | |
| Vaulted/Cathedral Ceilings, First Floor Bedroom, In-Law Arrangement, First Floor Laundry, First Floor Full Bath | |
| Double Oven, Microwave, Dishwasher, Refrigerator, Washer, Dryer, Disposal, Stainless Steel Appliance(s) | |
| Not in DB | |
| Clubhouse, Park, Pool, Lake, Curbs, Sidewalks | |
| — | |
| — | |
| Gas Log, Gas Starter |
Tax History
| Year | Property Taxes |
|---|---|
| 2021 | $12,128 |
Contact Agent
Nearby Similar Homes
Nearby Sold Comparables
Contact Agent
Listing Provided By
REMAX Horizon





