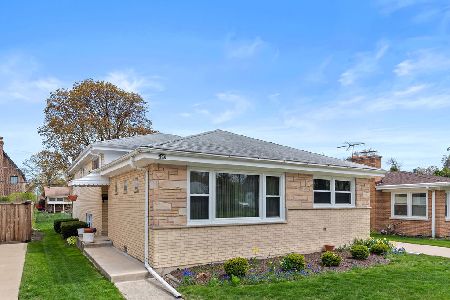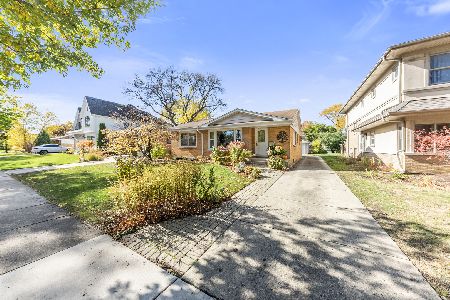699 Berkley Avenue, Elmhurst, Illinois 60126
$635,000
|
Sold
|
|
| Status: | Closed |
| Sqft: | 1,367 |
| Cost/Sqft: | $475 |
| Beds: | 3 |
| Baths: | 2 |
| Year Built: | 1956 |
| Property Taxes: | $8,332 |
| Days On Market: | 476 |
| Lot Size: | 0,00 |
Description
Tastefully Remodeled Brick Ranch, Very Well Kept With Many Updates!! Larger Then Your Typical MacDougall. Great Lincoln School Location, Open Concept Family Room / Dining Room ~ Cozy Fireplace, Can Lights, Custom Bar Built-In ~ Updated Kitchen W/ Quartz Counters, Tons Of Cabinets for Storage, Floor To Ceiling Subway Tile, New Stainless Appliances, Pantry Closet Adjacent To Kitchen, Custom Cabinet Storage, Hardwood Floors Throughout ~ All New Shaker Panel Doors & Trim, 3 Spacious Bedrooms On 1st Floor, (4th Bedroom In Basement With Warm Carpet) With Adjoining Basement Bath With Custom Glass Surround Shower, Shampoo Niche, Brand New Tile. Home Has 2 Full Baths, Very Nice Finishes W/ Many Extras: Custom Closets Throughout, Flush Mount Surround Speakers, New Roof, Fenced In Yard W/ Brick Paver Patio & Seat Wall. Oversized 1-Car Garage & Parking For 2 In Driveway (Custom Paver Apron :) **Seller Is An Illinois Licensed Real Estate Broker***
Property Specifics
| Single Family | |
| — | |
| — | |
| 1956 | |
| — | |
| — | |
| No | |
| — |
| — | |
| — | |
| — / Not Applicable | |
| — | |
| — | |
| — | |
| 12171451 | |
| 0611328007 |
Nearby Schools
| NAME: | DISTRICT: | DISTANCE: | |
|---|---|---|---|
|
Grade School
Lincoln Elementary School |
205 | — | |
|
Middle School
Bryan Middle School |
205 | Not in DB | |
|
High School
York Community High School |
205 | Not in DB | |
Property History
| DATE: | EVENT: | PRICE: | SOURCE: |
|---|---|---|---|
| 30 Jul, 2010 | Sold | $241,000 | MRED MLS |
| 30 Jul, 2010 | Under contract | $240,000 | MRED MLS |
| 9 Mar, 2010 | Listed for sale | $240,000 | MRED MLS |
| 6 Nov, 2024 | Sold | $635,000 | MRED MLS |
| 4 Oct, 2024 | Under contract | $650,000 | MRED MLS |
| 27 Sep, 2024 | Listed for sale | $650,000 | MRED MLS |
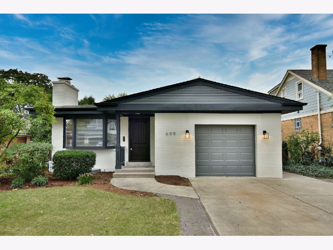
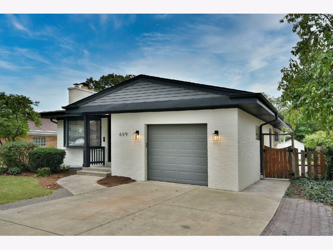
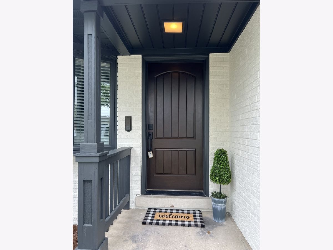
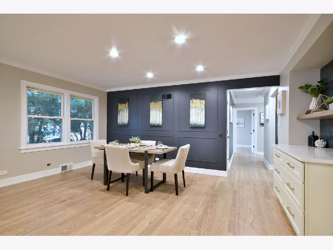
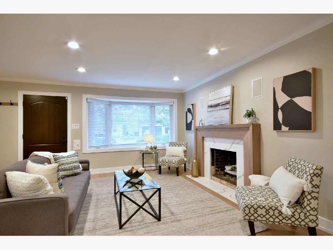
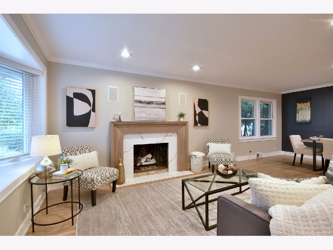
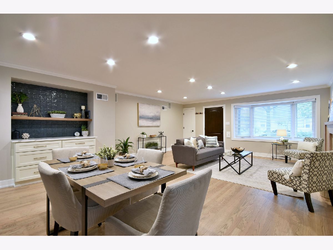
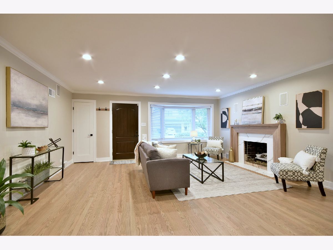
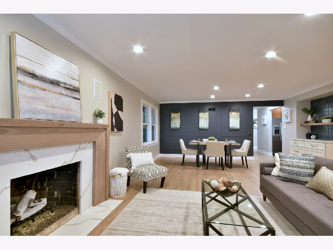
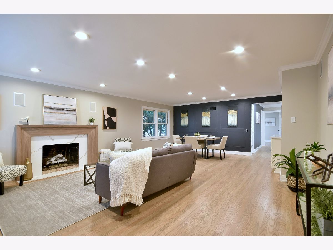
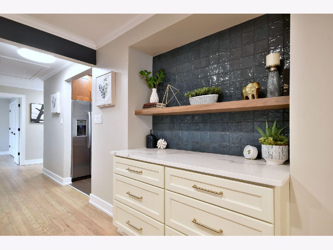
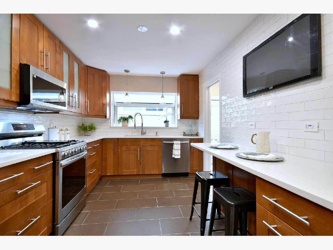
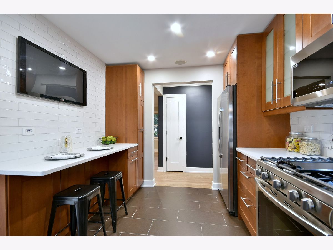
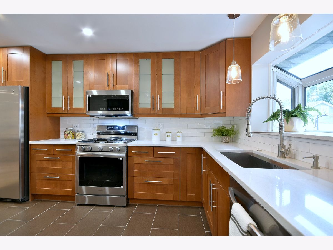
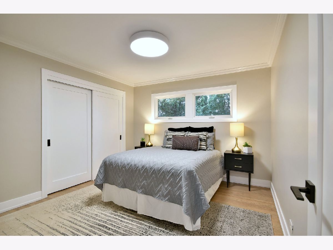
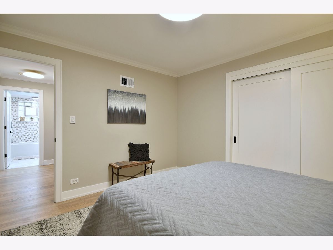
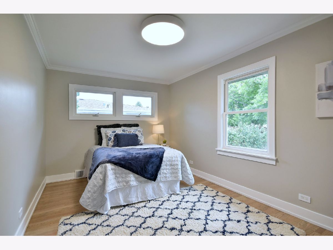
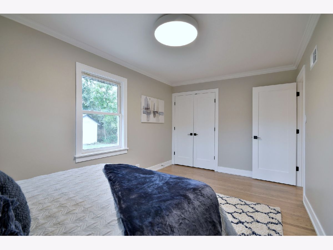
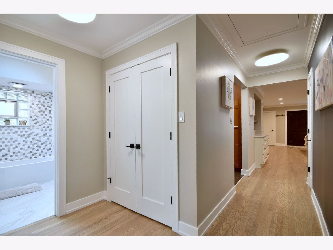
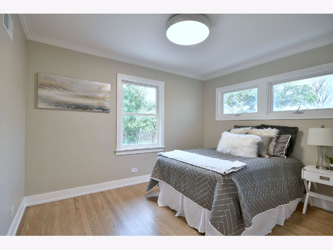
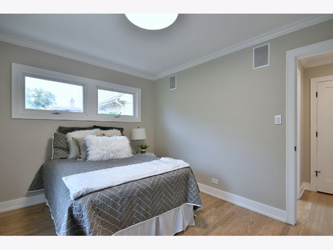
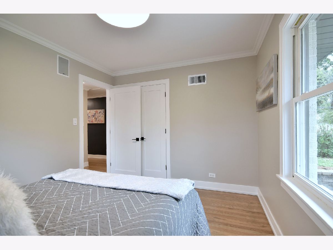
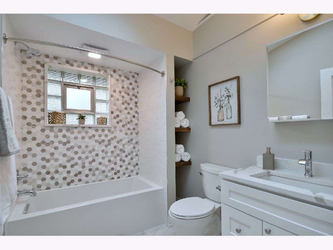
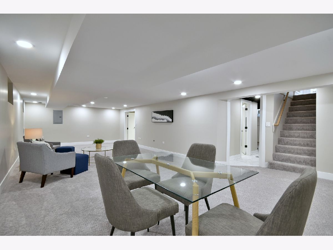
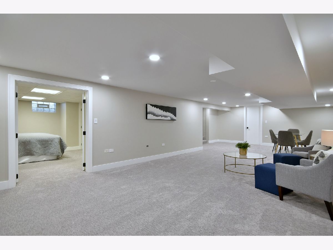
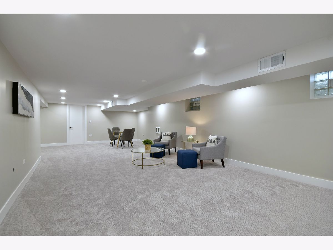
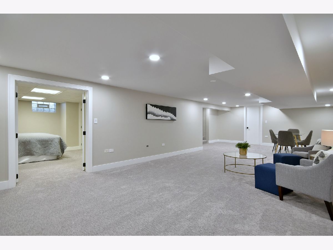
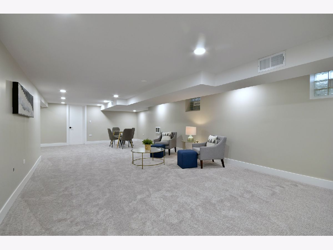
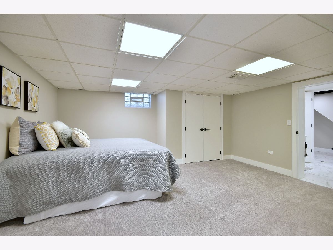
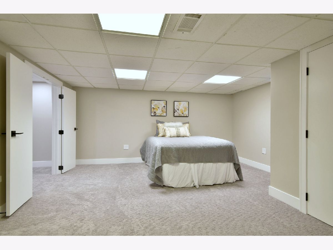
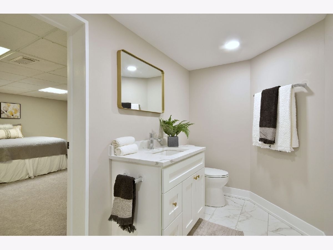
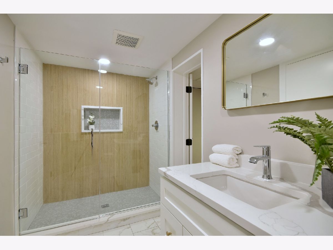
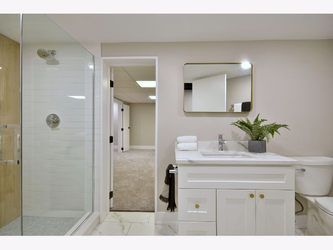
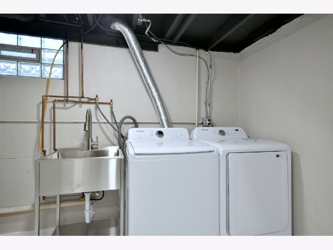
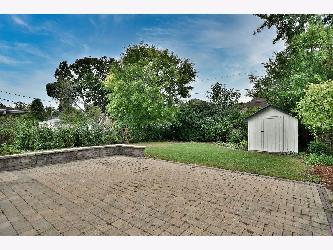
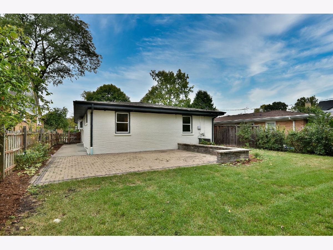
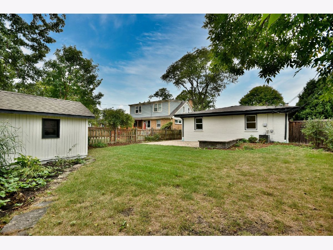
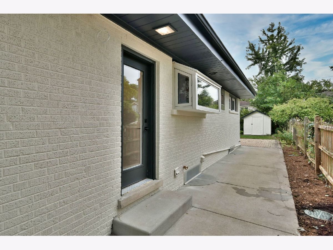
Room Specifics
Total Bedrooms: 4
Bedrooms Above Ground: 3
Bedrooms Below Ground: 1
Dimensions: —
Floor Type: —
Dimensions: —
Floor Type: —
Dimensions: —
Floor Type: —
Full Bathrooms: 2
Bathroom Amenities: Soaking Tub
Bathroom in Basement: 1
Rooms: —
Basement Description: Finished
Other Specifics
| 1 | |
| — | |
| Brick,Concrete | |
| — | |
| — | |
| 50 X 140 | |
| Pull Down Stair | |
| — | |
| — | |
| — | |
| Not in DB | |
| — | |
| — | |
| — | |
| — |
Tax History
| Year | Property Taxes |
|---|---|
| 2010 | $6,256 |
| 2024 | $8,332 |
Contact Agent
Nearby Similar Homes
Nearby Sold Comparables
Contact Agent
Listing Provided By
DiCianni Realty Inc








