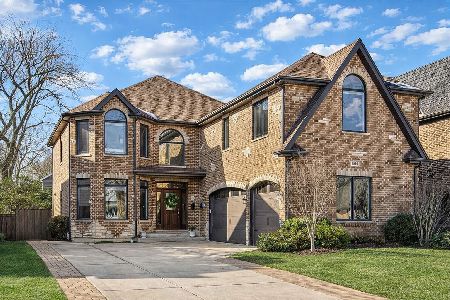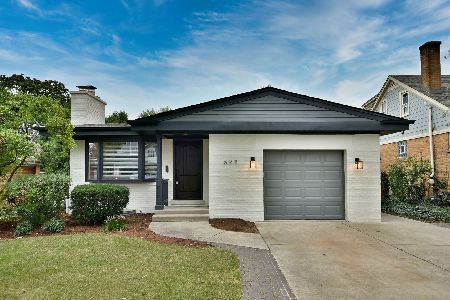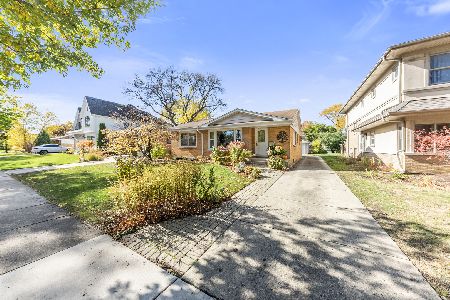715 Berkley Avenue, Elmhurst, Illinois 60126
$324,000
|
Sold
|
|
| Status: | Closed |
| Sqft: | 1,952 |
| Cost/Sqft: | $172 |
| Beds: | 3 |
| Baths: | 2 |
| Year Built: | 1965 |
| Property Taxes: | $5,993 |
| Days On Market: | 5414 |
| Lot Size: | 0,00 |
Description
Impeccable Condition-This Stunning Brick & Siding Split Level Offers An Easy Flowing Floor Plan. Ceramic Entry Leading To A Lg Living & Dining Room. Kitchen Has Custom Maple Cabinets & Cozy Eating Area. 3 Bedooms Up Including Master Suite w/Full Bath And Walk-In Closet.Bathrooms Are Tastefully Updated.Unique Lg Lower Level Family Rm w/4 Big Windows Boasting Plenty Of Sunshine. Walk To Prairie Path & Lincoln School!
Property Specifics
| Single Family | |
| — | |
| Bi-Level | |
| 1965 | |
| None | |
| — | |
| No | |
| — |
| Du Page | |
| — | |
| 0 / Not Applicable | |
| None | |
| Lake Michigan | |
| Public Sewer | |
| 07798960 | |
| 0611328011 |
Nearby Schools
| NAME: | DISTRICT: | DISTANCE: | |
|---|---|---|---|
|
Grade School
Lincoln Elementary School |
205 | — | |
|
Middle School
Bryan Middle School |
205 | Not in DB | |
|
High School
York Community High School |
205 | Not in DB | |
Property History
| DATE: | EVENT: | PRICE: | SOURCE: |
|---|---|---|---|
| 11 Jul, 2011 | Sold | $324,000 | MRED MLS |
| 22 May, 2011 | Under contract | $334,777 | MRED MLS |
| — | Last price change | $339,000 | MRED MLS |
| 5 May, 2011 | Listed for sale | $349,000 | MRED MLS |
Room Specifics
Total Bedrooms: 3
Bedrooms Above Ground: 3
Bedrooms Below Ground: 0
Dimensions: —
Floor Type: Hardwood
Dimensions: —
Floor Type: Hardwood
Full Bathrooms: 2
Bathroom Amenities: Separate Shower
Bathroom in Basement: —
Rooms: No additional rooms
Basement Description: Crawl
Other Specifics
| 2 | |
| Concrete Perimeter | |
| Asphalt | |
| — | |
| Landscaped | |
| 50 X 140 | |
| Full | |
| Full | |
| Hardwood Floors | |
| Range, Microwave, Dishwasher, Refrigerator, Washer, Dryer, Disposal | |
| Not in DB | |
| Sidewalks, Street Lights, Street Paved | |
| — | |
| — | |
| — |
Tax History
| Year | Property Taxes |
|---|---|
| 2011 | $5,993 |
Contact Agent
Nearby Similar Homes
Nearby Sold Comparables
Contact Agent
Listing Provided By
DiCianni Realty Inc











