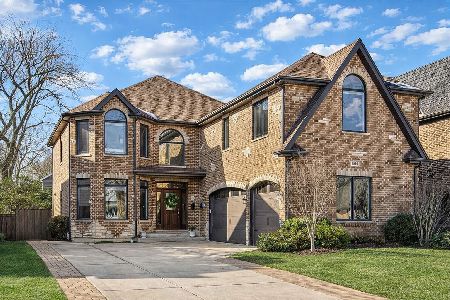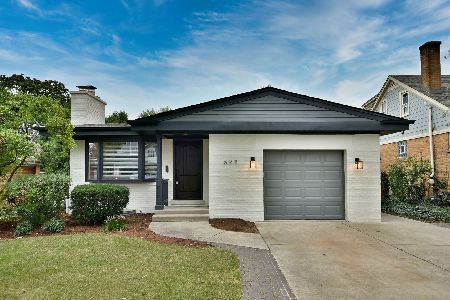710 Hawthorne Avenue, Elmhurst, Illinois 60126
$430,000
|
Sold
|
|
| Status: | Closed |
| Sqft: | 1,452 |
| Cost/Sqft: | $302 |
| Beds: | 3 |
| Baths: | 3 |
| Year Built: | 1956 |
| Property Taxes: | $7,651 |
| Days On Market: | 2050 |
| Lot Size: | 0,16 |
Description
GEORGEOUS 4 BEDROOM 3 BATH brick MacDougall ranch with a family/fireplace room addition!!!Close to Spring Road business district with great shopping & dining. Plus award winning schools and Lincoln Elementary, which will be opening a brand new school in 2022!! OVER 1400 Sq Ft on the first floor with beautiful hardwood flooring. Beautiful Kitchen with Quartz counter tops, all Brand NEW SS APPLIANCES and a breakfast bar. Cozy family room with relaxing wood burning fireplace. Full finished basement with large Rec room, 4th Bedroom and Office/Craft area. Basement also features a large walk in shower. Full size Laundry Room with sink and large BONUS storage area in crawl space under family room addition!! New windows, updated lighting with tons of can lights,new A/C & hot water heater. Short walk to Prairie Path and Close to Eldridge Park and Eldrige Lagoon for fishing and great family activities!!
Property Specifics
| Single Family | |
| — | |
| Ranch | |
| 1956 | |
| Full | |
| — | |
| No | |
| 0.16 |
| Du Page | |
| — | |
| — / Not Applicable | |
| None | |
| Lake Michigan | |
| Public Sewer | |
| 10784989 | |
| 0611328021 |
Nearby Schools
| NAME: | DISTRICT: | DISTANCE: | |
|---|---|---|---|
|
Grade School
Lincoln Elementary School |
205 | — | |
|
Middle School
Bryan Middle School |
205 | Not in DB | |
|
High School
York Community High School |
205 | Not in DB | |
Property History
| DATE: | EVENT: | PRICE: | SOURCE: |
|---|---|---|---|
| 15 Jan, 2021 | Sold | $430,000 | MRED MLS |
| 11 Nov, 2020 | Under contract | $439,000 | MRED MLS |
| — | Last price change | $449,000 | MRED MLS |
| 21 Jul, 2020 | Listed for sale | $469,000 | MRED MLS |
| 12 Jan, 2026 | Under contract | $0 | MRED MLS |
| 8 Jan, 2026 | Listed for sale | $0 | MRED MLS |
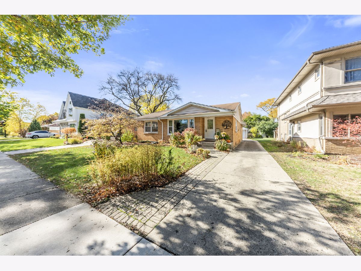
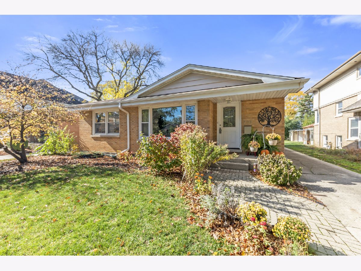
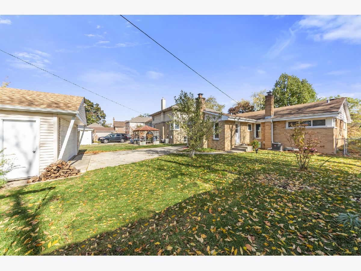
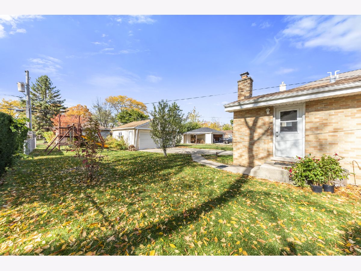
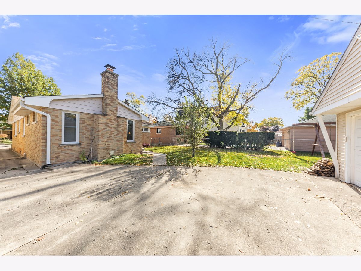
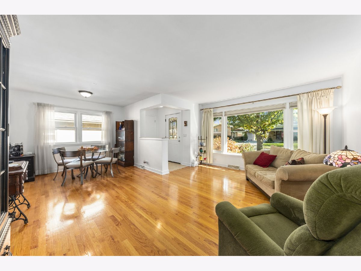
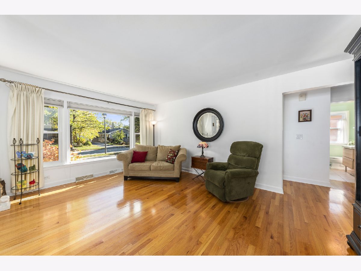
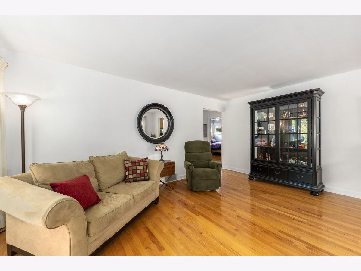
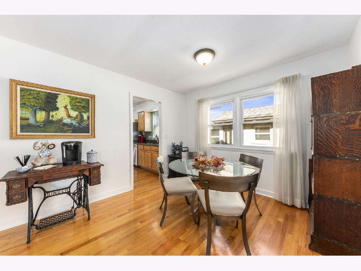
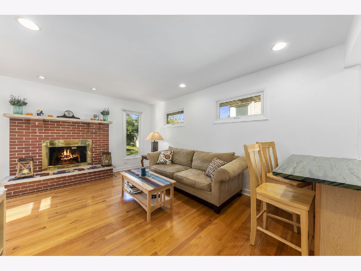
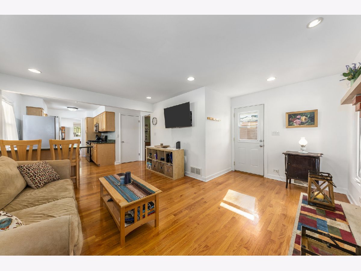
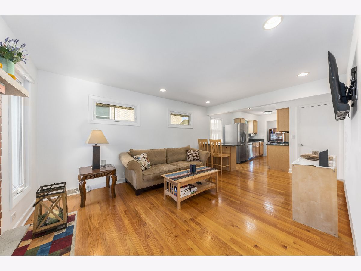
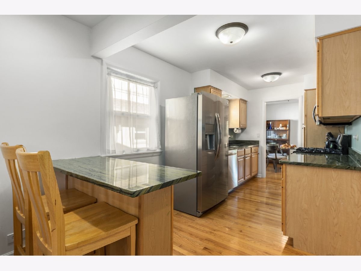
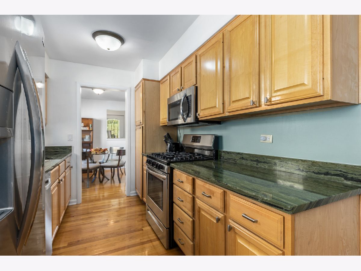
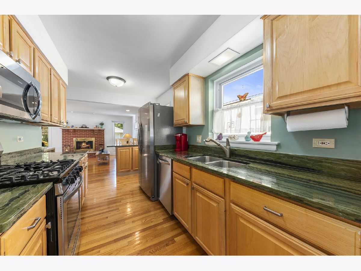
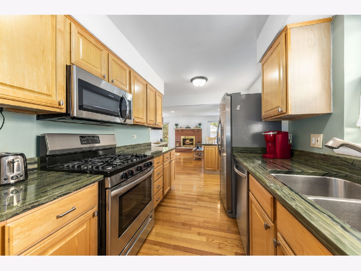
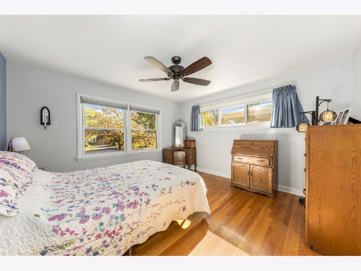
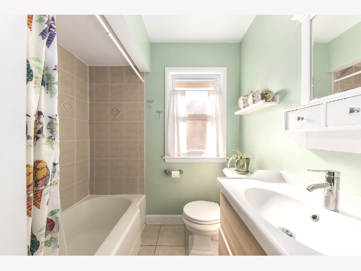
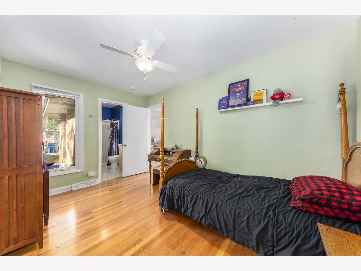
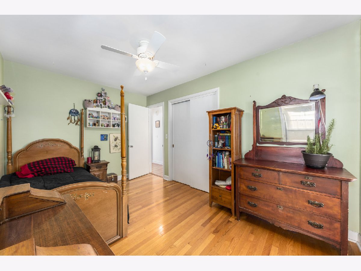
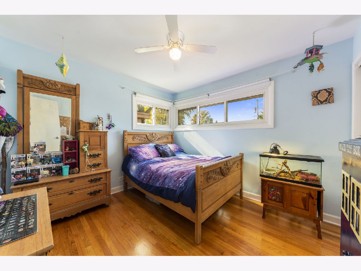
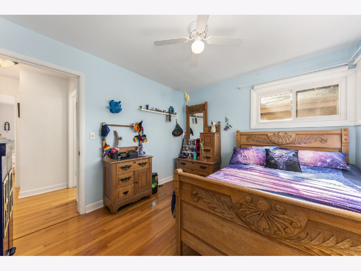
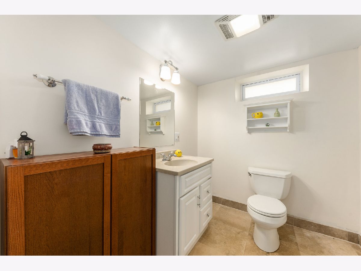
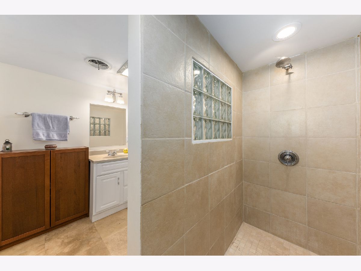
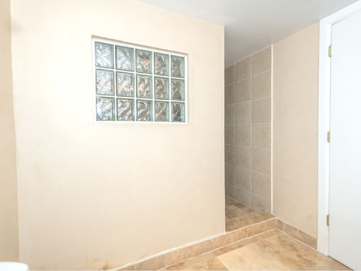
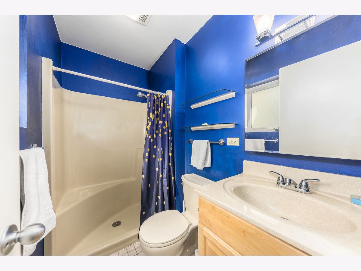
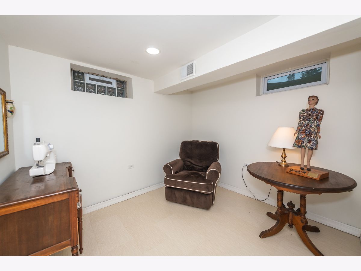
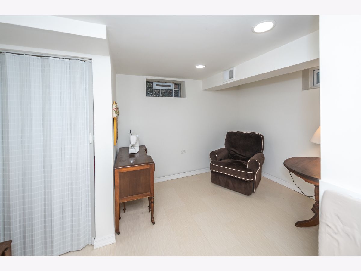
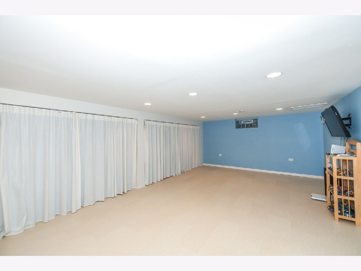
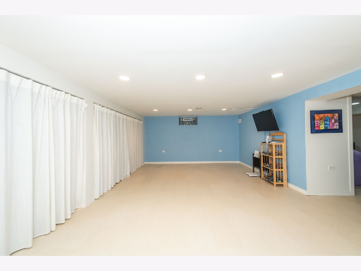
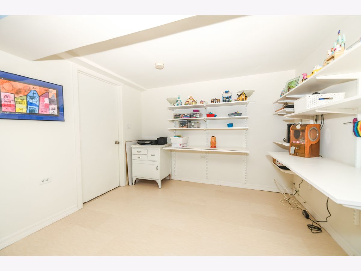
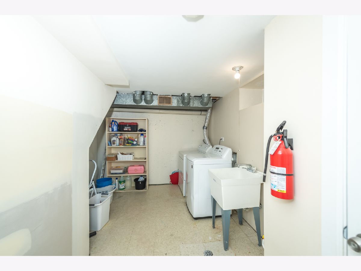
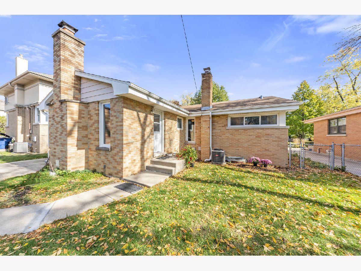
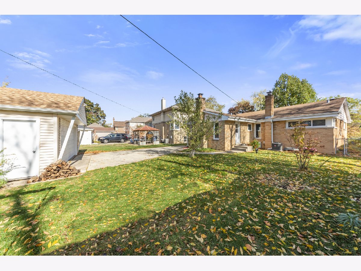
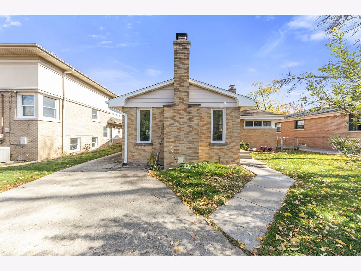
Room Specifics
Total Bedrooms: 4
Bedrooms Above Ground: 3
Bedrooms Below Ground: 1
Dimensions: —
Floor Type: Hardwood
Dimensions: —
Floor Type: Hardwood
Dimensions: —
Floor Type: Vinyl
Full Bathrooms: 3
Bathroom Amenities: —
Bathroom in Basement: 1
Rooms: Office,Recreation Room
Basement Description: Finished
Other Specifics
| 2 | |
| — | |
| Concrete | |
| Storms/Screens | |
| — | |
| 50 X 140 | |
| — | |
| None | |
| Hardwood Floors | |
| Range, Microwave, Dishwasher, Refrigerator, Washer, Dryer, Stainless Steel Appliance(s) | |
| Not in DB | |
| Park, Tennis Court(s), Curbs, Sidewalks, Street Lights, Street Paved | |
| — | |
| — | |
| Wood Burning |
Tax History
| Year | Property Taxes |
|---|---|
| 2021 | $7,651 |
Contact Agent
Nearby Similar Homes
Nearby Sold Comparables
Contact Agent
Listing Provided By
Re/Max Ultimate Professionals





