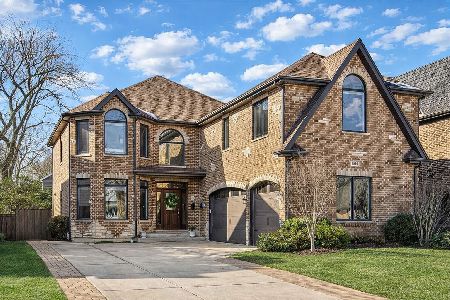699 Fairview Avenue, Elmhurst, Illinois 60126
$1,099,900
|
Sold
|
|
| Status: | Closed |
| Sqft: | 3,493 |
| Cost/Sqft: | $344 |
| Beds: | 4 |
| Baths: | 5 |
| Year Built: | 2015 |
| Property Taxes: | $18,518 |
| Days On Market: | 2086 |
| Lot Size: | 0,00 |
Description
Tucked away on a quiet, tree-lined street, is this nearly new modern French Country home with everything you could wish for! Comfortable elegance greets you at the generous front porch, inviting you to stay a while. The gorgeous stone and stucco facade sets the stage for the masterful design and modern luxury that are embodied in this 4/5-bedroom, 4.5 bath custom built home. Meticulous attention to detail is found thruout: gorgeous custom-styled wainscoting and millwork, crown molding and oversized baseboards, beautiful wide plank wood flooring, tongue-in-groove ceiling in kitchen, lovely tile choices and oversized windows. Main level offers an open concept floor plan with private office, elegant dining room and relaxing family room with gas fireplace flowing directly from the gourmet kitchen. Kitchen has premium finishes and fixtures including custom cabinets, center island with seating, contrasting granite counters, custom walk-in pantry and professional-grade appliances coupled with a charming breakfast nook with built-in seating. Outfitted 2-car attached garage and mudroom complete the first floor. Second floor boasts 4 large bedrooms! Epic master suite has 2 individual custom walk-in closets leading to a sizable master bedroom. The spa-like bathroom has dual sinks, freestanding tub and extra-large shower. Additional bedrooms: 1 ensuite and 2 Jack-n-Jill. A bright and cheery laundry room rounds out the second floor. The basement level includes an additional family room, bar area with sink, beverage refrigerator and seating, room for a game table, 5th bedroom, exercise room, full bath and plenty of storage...whole house generator too! Amazing fully-fenced yard with bluestone patio was meant for entertaining with outdoor kitchen complete with DCS outdoor fridge and DCS 36" grill with powered rotisserrie, loads of prep space and storage too, gas firepit and room for everyone! Truly immaculate home and in turn-key condition. *AGENT OWNED*
Property Specifics
| Single Family | |
| — | |
| Traditional | |
| 2015 | |
| Full | |
| — | |
| No | |
| — |
| Du Page | |
| — | |
| 0 / Not Applicable | |
| None | |
| Lake Michigan | |
| Public Sewer | |
| 10747823 | |
| 0611327007 |
Nearby Schools
| NAME: | DISTRICT: | DISTANCE: | |
|---|---|---|---|
|
Grade School
Lincoln Elementary School |
205 | — | |
|
Middle School
Bryan Middle School |
205 | Not in DB | |
|
High School
York Community High School |
205 | Not in DB | |
Property History
| DATE: | EVENT: | PRICE: | SOURCE: |
|---|---|---|---|
| 11 May, 2016 | Sold | $950,000 | MRED MLS |
| 6 Apr, 2016 | Under contract | $999,000 | MRED MLS |
| — | Last price change | $1,025,000 | MRED MLS |
| 22 Sep, 2015 | Listed for sale | $1,045,000 | MRED MLS |
| 7 Aug, 2020 | Sold | $1,099,900 | MRED MLS |
| 11 Jul, 2020 | Under contract | $1,199,900 | MRED MLS |
| 15 Jun, 2020 | Listed for sale | $1,199,900 | MRED MLS |
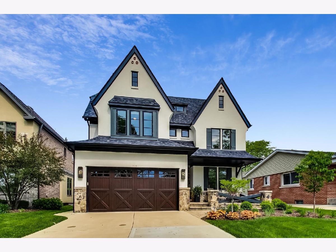
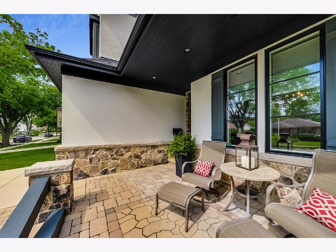
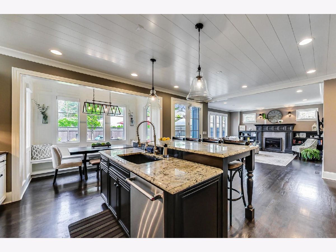
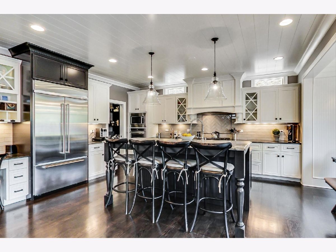
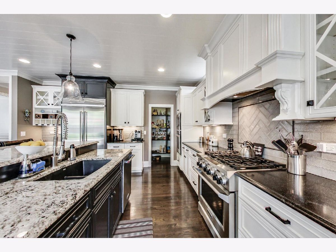
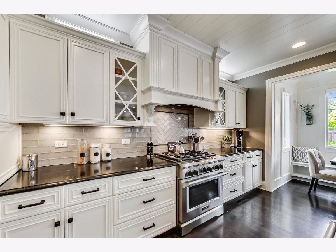
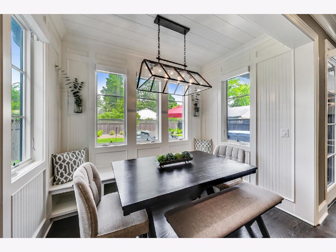
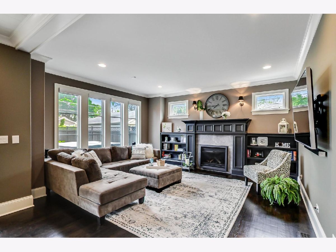
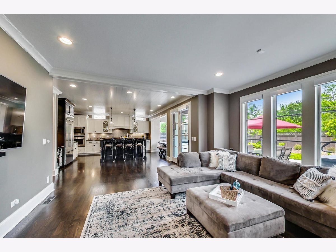
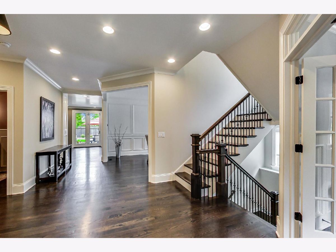
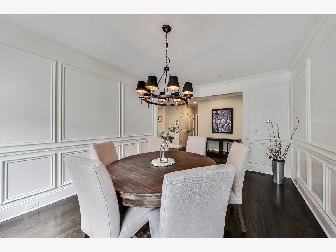
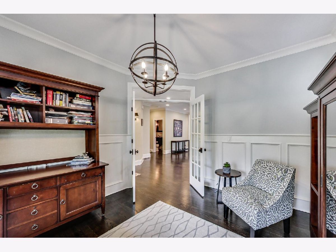
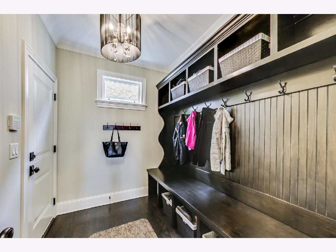
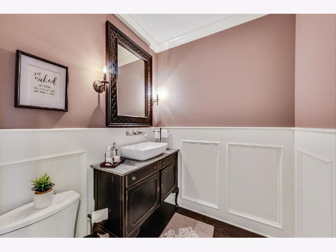
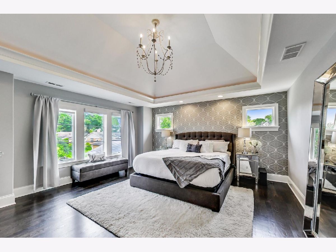
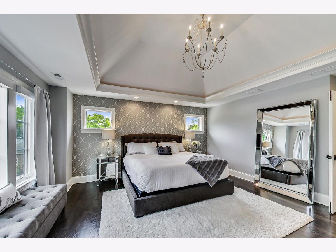
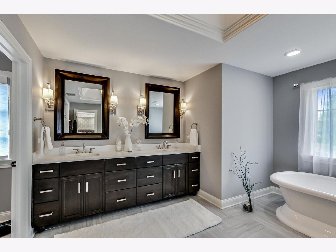
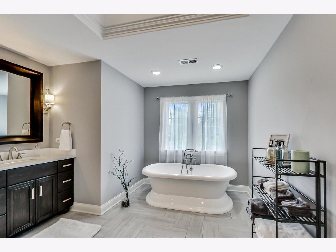
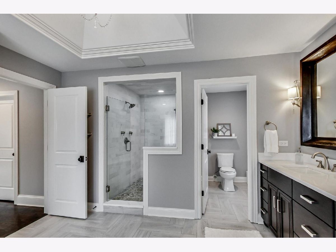
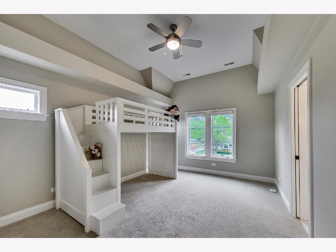
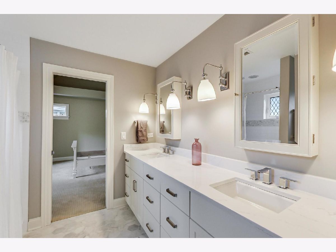
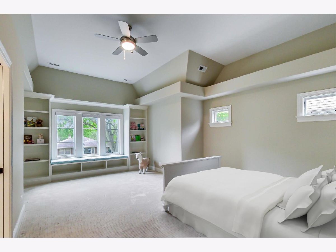
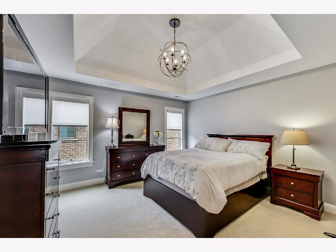
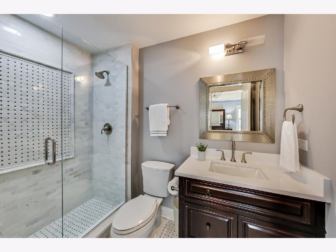
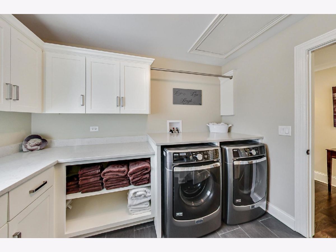
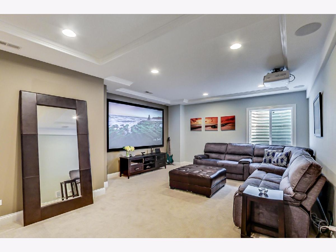
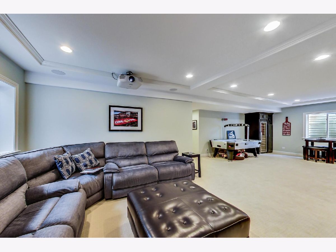
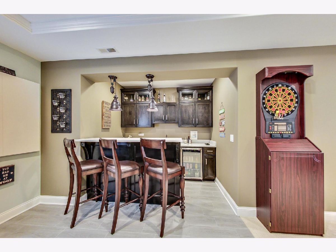
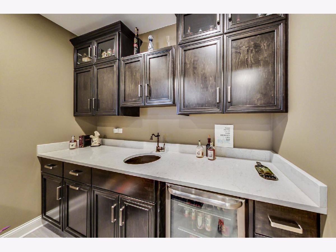
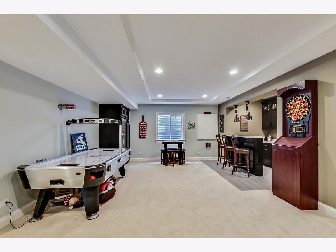
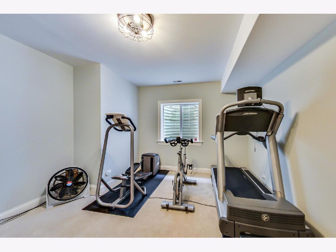
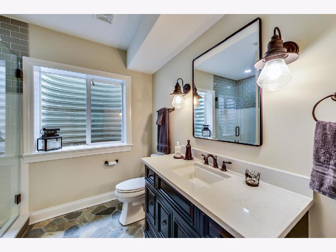
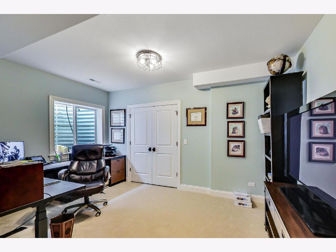
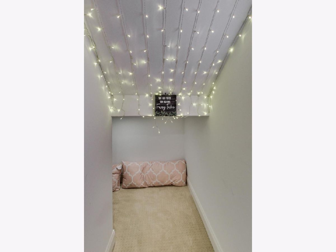
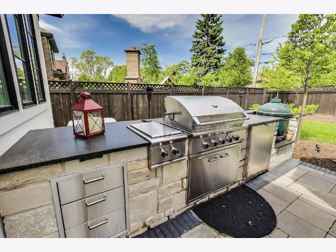
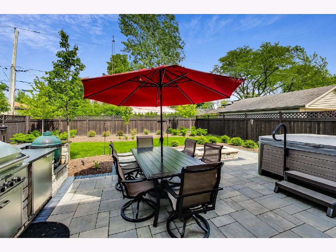
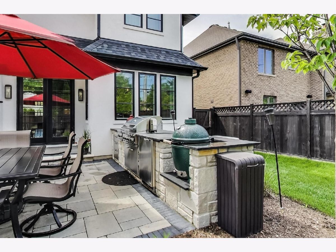
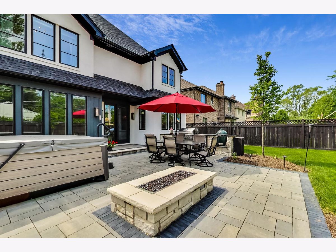
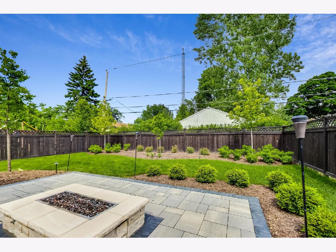
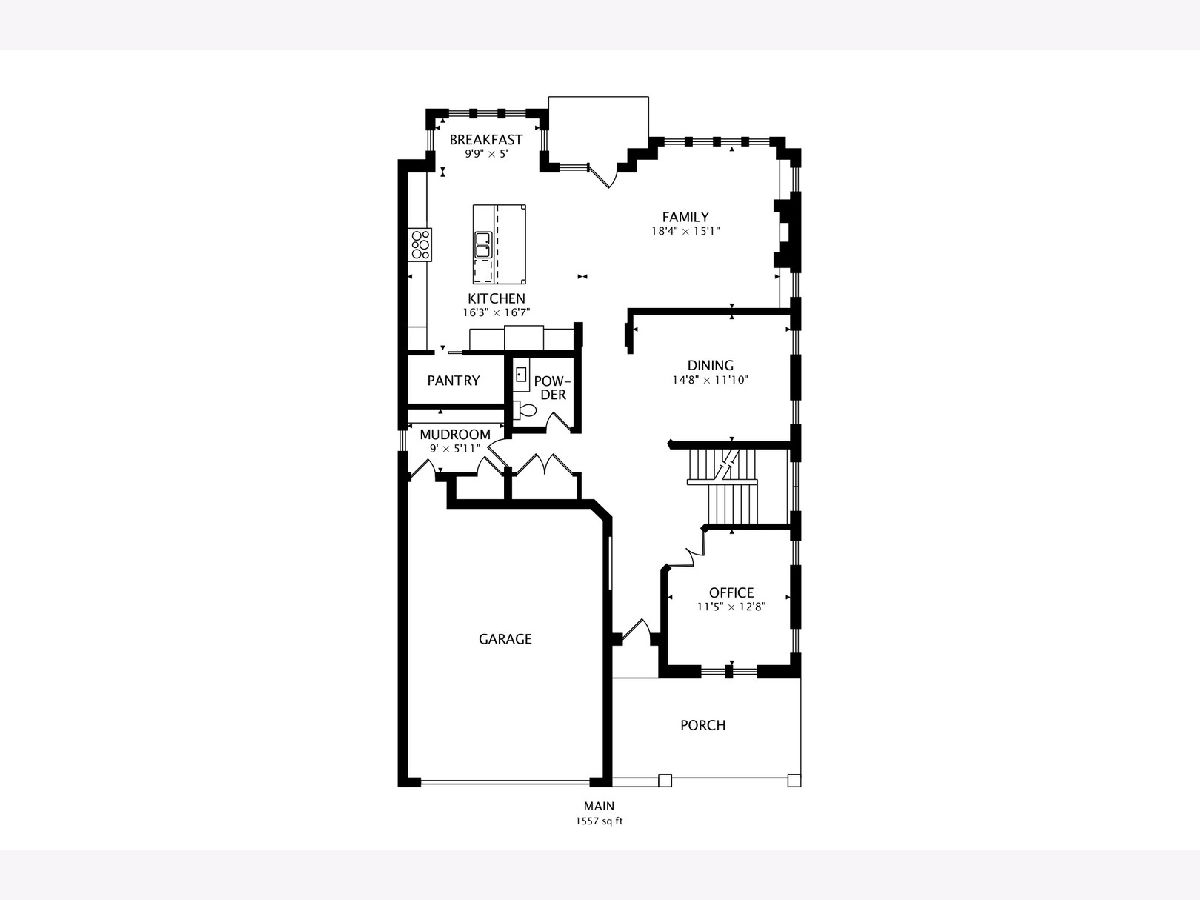
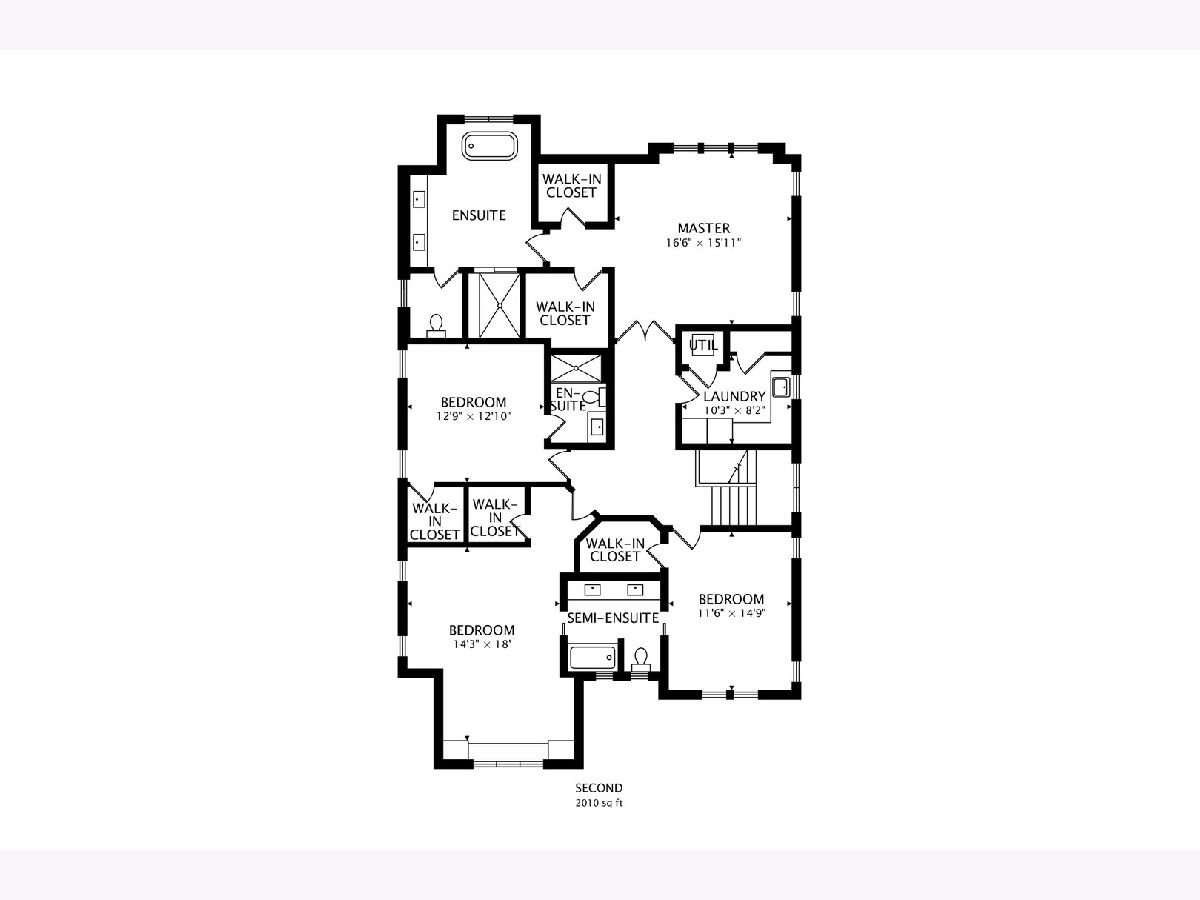
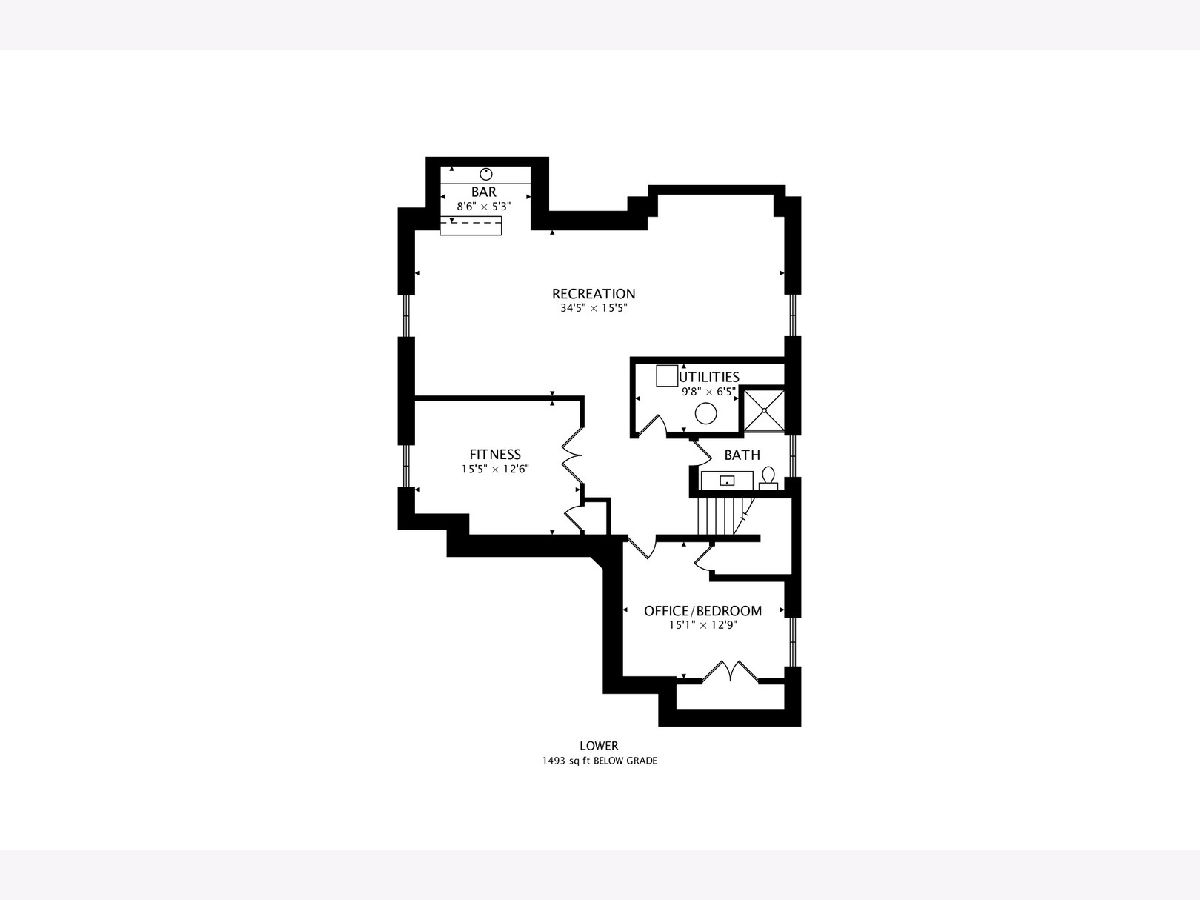
Room Specifics
Total Bedrooms: 5
Bedrooms Above Ground: 4
Bedrooms Below Ground: 1
Dimensions: —
Floor Type: Carpet
Dimensions: —
Floor Type: Carpet
Dimensions: —
Floor Type: Carpet
Dimensions: —
Floor Type: —
Full Bathrooms: 5
Bathroom Amenities: Whirlpool,Separate Shower,Double Sink
Bathroom in Basement: 1
Rooms: Pantry,Recreation Room,Exercise Room,Bedroom 5,Eating Area,Office,Mud Room
Basement Description: Finished
Other Specifics
| 2 | |
| Concrete Perimeter | |
| Concrete | |
| Patio, Porch, Brick Paver Patio, Outdoor Grill, Fire Pit | |
| Fenced Yard,Landscaped | |
| 50 X 140 | |
| Pull Down Stair,Unfinished | |
| Full | |
| Bar-Wet, Hardwood Floors, Second Floor Laundry, Walk-In Closet(s) | |
| Range, Microwave, Dishwasher, Refrigerator, Washer, Dryer, Disposal, Stainless Steel Appliance(s), Built-In Oven, Range Hood | |
| Not in DB | |
| — | |
| — | |
| — | |
| Gas Log |
Tax History
| Year | Property Taxes |
|---|---|
| 2016 | $6,018 |
| 2020 | $18,518 |
Contact Agent
Nearby Similar Homes
Nearby Sold Comparables
Contact Agent
Listing Provided By
@properties




