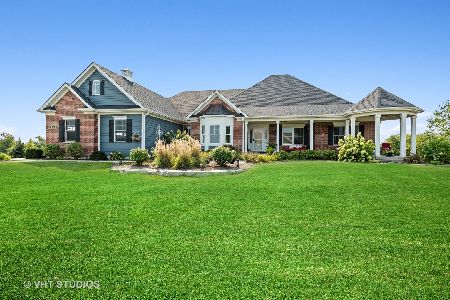6N048 Autumn Lane, St Charles, Illinois 60175
$588,000
|
Sold
|
|
| Status: | Closed |
| Sqft: | 3,137 |
| Cost/Sqft: | $191 |
| Beds: | 4 |
| Baths: | 5 |
| Year Built: | 2007 |
| Property Taxes: | $13,450 |
| Days On Market: | 3480 |
| Lot Size: | 1,31 |
Description
Absolutely stunning custom home poised on premier lot in Sunset Views. Gorgeous, two story foyer w/wrought iron banisters offers but a glimpse of what is to come! Luxury living featuring hardwood floors on main level, plantation shutters thru-out & 1st floor laundry room with doggy bath & dutch door. Dream kitchen w/large island, eating area, granite counters, Sub-Zero refrigerator, Marvel wine fridge, Dacor oven/range & Miele dishwasher. Full, finished basement that's perfect for entertaining that includes recreation & bonus rooms, alder wet bar area, travertine flooring & full travertine bath. Aprilaire air cleaner, reverse osmosis system & touch screen alarm system. Incredible exterior boasts high end Downes, newly built Gunnite pool (38'X14'- 6' depth) with Polaris UV system (2014), Bluestone paver patio, outdoor masonry fireplace & a NEW Composite deck being built now that will be completed soon! ~Owner transferring & can do a quick sale, too!
Property Specifics
| Single Family | |
| — | |
| — | |
| 2007 | |
| Full | |
| CUSTOM | |
| No | |
| 1.31 |
| Kane | |
| Sunset Views | |
| 390 / Annual | |
| Snow Removal,Other | |
| Private Well | |
| Septic-Private | |
| 09290387 | |
| 0808378012 |
Nearby Schools
| NAME: | DISTRICT: | DISTANCE: | |
|---|---|---|---|
|
Grade School
Lily Lake Grade School |
301 | — | |
|
Middle School
Central Middle School |
301 | Not in DB | |
|
High School
Central High School |
301 | Not in DB | |
Property History
| DATE: | EVENT: | PRICE: | SOURCE: |
|---|---|---|---|
| 3 Oct, 2016 | Sold | $588,000 | MRED MLS |
| 4 Aug, 2016 | Under contract | $599,000 | MRED MLS |
| — | Last price change | $624,000 | MRED MLS |
| 18 Jul, 2016 | Listed for sale | $624,000 | MRED MLS |
Room Specifics
Total Bedrooms: 4
Bedrooms Above Ground: 4
Bedrooms Below Ground: 0
Dimensions: —
Floor Type: Carpet
Dimensions: —
Floor Type: Carpet
Dimensions: —
Floor Type: Carpet
Full Bathrooms: 5
Bathroom Amenities: Whirlpool,Separate Shower,Double Sink,Full Body Spray Shower
Bathroom in Basement: 1
Rooms: Bonus Room,Eating Area,Office,Recreation Room
Basement Description: Finished
Other Specifics
| 3 | |
| Concrete Perimeter | |
| Asphalt | |
| Patio, In Ground Pool, Outdoor Fireplace | |
| Landscaped | |
| 208X275X208274 | |
| — | |
| Full | |
| Bar-Wet, Hardwood Floors, First Floor Laundry | |
| Range, Microwave, Dishwasher, High End Refrigerator, Washer, Dryer, Stainless Steel Appliance(s), Wine Refrigerator | |
| Not in DB | |
| Street Lights, Street Paved | |
| — | |
| — | |
| — |
Tax History
| Year | Property Taxes |
|---|---|
| 2016 | $13,450 |
Contact Agent
Nearby Similar Homes
Nearby Sold Comparables
Contact Agent
Listing Provided By
Coldwell Banker Residential





