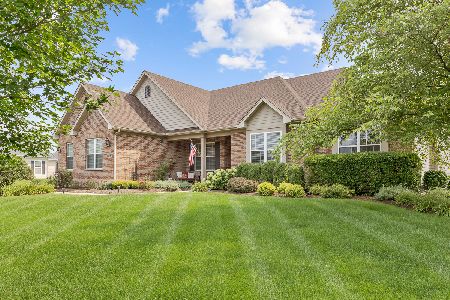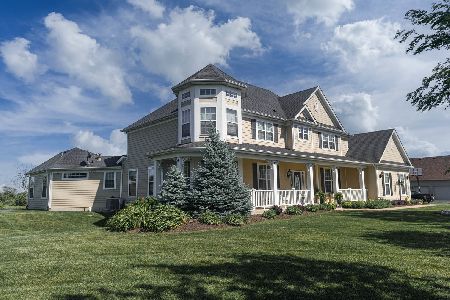6N144 Autumn Lane, St Charles, Illinois 60175
$480,000
|
Sold
|
|
| Status: | Closed |
| Sqft: | 3,407 |
| Cost/Sqft: | $147 |
| Beds: | 4 |
| Baths: | 4 |
| Year Built: | 2008 |
| Property Taxes: | $15,193 |
| Days On Market: | 3730 |
| Lot Size: | 1,38 |
Description
Gorgeous custom built home with all the upgrades on large private lot with everything you could possible want! Beautiful designer kitchen with top of the line appliances. Open floor plan and additional study/play room on the first floor. Large sun room and deck to enjoy the view. Huge Master with double walk in closets and stunning bath. Custom landscaping, hardwood floors, oversized 3 car garage, over 8ft ceilings in basement. This is a must see!
Property Specifics
| Single Family | |
| — | |
| — | |
| 2008 | |
| Full | |
| — | |
| No | |
| 1.38 |
| Kane | |
| — | |
| 550 / Annual | |
| None | |
| Private Well | |
| Septic-Private | |
| 09083683 | |
| 0808378010 |
Property History
| DATE: | EVENT: | PRICE: | SOURCE: |
|---|---|---|---|
| 16 Sep, 2016 | Sold | $480,000 | MRED MLS |
| 1 Aug, 2016 | Under contract | $499,950 | MRED MLS |
| — | Last price change | $538,000 | MRED MLS |
| 10 Nov, 2015 | Listed for sale | $543,000 | MRED MLS |
Room Specifics
Total Bedrooms: 4
Bedrooms Above Ground: 4
Bedrooms Below Ground: 0
Dimensions: —
Floor Type: Hardwood
Dimensions: —
Floor Type: Carpet
Dimensions: —
Floor Type: Carpet
Full Bathrooms: 4
Bathroom Amenities: Separate Shower,Double Sink
Bathroom in Basement: 0
Rooms: Deck,Office,Heated Sun Room
Basement Description: Unfinished
Other Specifics
| 3 | |
| Concrete Perimeter | |
| Concrete | |
| Deck, Patio, Porch | |
| — | |
| 236X274X252X236 | |
| — | |
| Full | |
| Vaulted/Cathedral Ceilings, Hardwood Floors, First Floor Laundry, First Floor Full Bath | |
| Double Oven, Range, Microwave, Dishwasher, High End Refrigerator, Washer, Dryer, Disposal, Stainless Steel Appliance(s) | |
| Not in DB | |
| — | |
| — | |
| — | |
| — |
Tax History
| Year | Property Taxes |
|---|---|
| 2016 | $15,193 |
Contact Agent
Nearby Similar Homes
Nearby Sold Comparables
Contact Agent
Listing Provided By
WDH Real Estate





