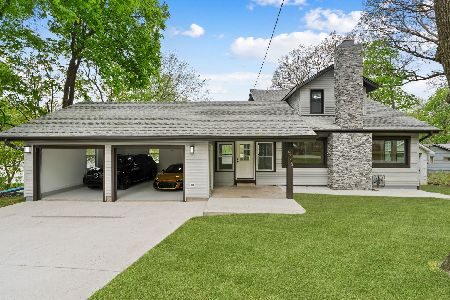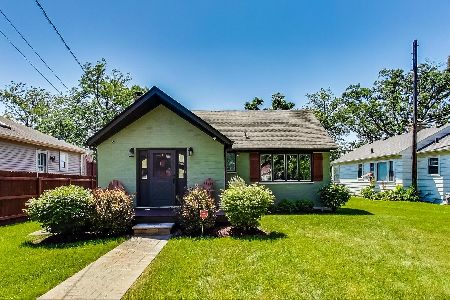6N220 Riverside Drive, St Charles, Illinois 60174
$345,000
|
Sold
|
|
| Status: | Closed |
| Sqft: | 2,107 |
| Cost/Sqft: | $190 |
| Beds: | 3 |
| Baths: | 4 |
| Year Built: | — |
| Property Taxes: | $8,801 |
| Days On Market: | 3537 |
| Lot Size: | 0,00 |
Description
Rare opportunity to have a river lot in STC. This home has amazing views, all seen from most rooms in the home. Spacious master with on suite, large second bedroom, and a river view of the third. This home boosts 31/2 baths, a newly updated kitchen, large finished basement w/ custom lockers. Backyard has a soaring two hard deck lookout, professional landscaping, outdoor kitchen, and private dock and lift. Come live where the view is great all year round.
Property Specifics
| Single Family | |
| — | |
| Traditional | |
| — | |
| Full,Walkout | |
| — | |
| Yes | |
| — |
| Kane | |
| — | |
| 0 / Not Applicable | |
| None | |
| Private Well | |
| Septic-Private | |
| 09233718 | |
| 0910377003 |
Nearby Schools
| NAME: | DISTRICT: | DISTANCE: | |
|---|---|---|---|
|
Grade School
Anderson Elementary School |
303 | — | |
|
Middle School
Wredling Middle School |
303 | Not in DB | |
|
High School
St Charles East High School |
303 | Not in DB | |
Property History
| DATE: | EVENT: | PRICE: | SOURCE: |
|---|---|---|---|
| 20 Jan, 2012 | Sold | $375,000 | MRED MLS |
| 3 Jan, 2012 | Under contract | $449,900 | MRED MLS |
| — | Last price change | $459,000 | MRED MLS |
| 8 Jul, 2010 | Listed for sale | $595,000 | MRED MLS |
| 10 Jun, 2016 | Sold | $345,000 | MRED MLS |
| 26 May, 2016 | Under contract | $399,900 | MRED MLS |
| 20 May, 2016 | Listed for sale | $399,900 | MRED MLS |
| 16 Aug, 2019 | Sold | $466,000 | MRED MLS |
| 18 Jul, 2019 | Under contract | $480,000 | MRED MLS |
| — | Last price change | $485,000 | MRED MLS |
| 28 Mar, 2019 | Listed for sale | $500,000 | MRED MLS |
Room Specifics
Total Bedrooms: 3
Bedrooms Above Ground: 3
Bedrooms Below Ground: 0
Dimensions: —
Floor Type: Carpet
Dimensions: —
Floor Type: Carpet
Full Bathrooms: 4
Bathroom Amenities: Whirlpool,Separate Shower,Double Sink
Bathroom in Basement: 1
Rooms: Eating Area,Recreation Room
Basement Description: Finished
Other Specifics
| 2 | |
| Concrete Perimeter | |
| Asphalt | |
| Deck | |
| River Front,Water View,Wooded | |
| 51 X 200 | |
| — | |
| Full | |
| Vaulted/Cathedral Ceilings, Hardwood Floors, First Floor Bedroom, First Floor Laundry | |
| Range, Microwave, Dishwasher, Refrigerator, Washer, Dryer, Stainless Steel Appliance(s) | |
| Not in DB | |
| Clubhouse, Dock, Street Lights, Street Paved | |
| — | |
| — | |
| Wood Burning, Attached Fireplace Doors/Screen, Gas Starter |
Tax History
| Year | Property Taxes |
|---|---|
| 2012 | $7,645 |
| 2016 | $8,801 |
| 2019 | $8,967 |
Contact Agent
Nearby Similar Homes
Nearby Sold Comparables
Contact Agent
Listing Provided By
Keller Williams Fox Valley Realty








