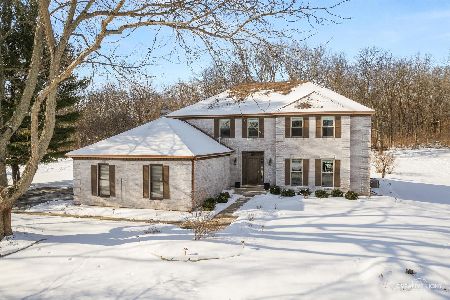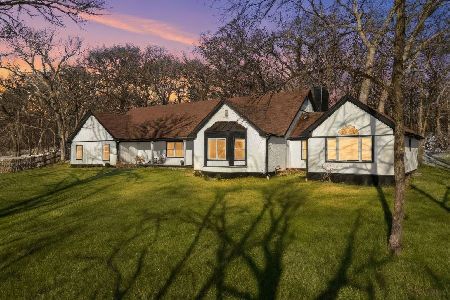6N542 Fair Oaks Drive, St Charles, Illinois 60175
$635,000
|
Sold
|
|
| Status: | Closed |
| Sqft: | 3,416 |
| Cost/Sqft: | $186 |
| Beds: | 4 |
| Baths: | 4 |
| Year Built: | 1989 |
| Property Taxes: | $15,153 |
| Days On Market: | 1550 |
| Lot Size: | 1,77 |
Description
Imagine living in a private getaway, feeling like you are vacationing the whole year round. Now don't just imagine it - come and tour this one-of-a-kind home for yourself! Prepare to be impressed with this open and airy main level featuring all of the essentials in a home giving this property the unique capability of accommodating one-level living. Enter and be greeted by soaring ceilings with natural light streaming in through many windows and skylights throughout. On the main level you will find your sprawling Great Room with walls of windows allowing the scenic wooded view to make its way into your home along with a cozy stone fireplace - perfect for the upcoming Fall & Winter nights. Your gourmet kitchen and eating area are situated right next to your Great Room allowing this whole area to be the perfect place for entertaining. Your kitchen features custom cabinetry, granite counters, stone backsplash, and stainless steel appliances. Enjoy the convenience of having your primary suite and spa-like ensuite bathroom located on the main level which both feature an abundant amount of natural light streaming in through all of your windows. Enjoy peaceful mornings here with your second fireplace and screened in porch with views of your private wooded backyard. The main level also holds your formal living room or office space, formal dining room, laundry suite and powder room. Head on down to your lower level with newer commercial grade luxury vinyl flooring! This level holds even more living space featuring your family room or craft area with your third fireplace and continuous views of your private wooded oasis, gaming spot with bar area, three more bedroom spaces or workout zone and two full bathrooms. Bedrooms two & three share a jack & jill style bathroom while bedroom four (or your workout zone) has access to another full bathroom that can also be accessed behind the bar. Even more storage space can be found in the unfinished area of the basement. This property is truly the best of both worlds with having a vacation at home type of feeling sitting on almost two acres of mature landscaping plus you are situated next to several hundred acres of natural forest preserve space with walking trails making this the perfect place to escape to as a private at-home oasis while also being just a few miles to town and the Metra. Welcome home!
Property Specifics
| Single Family | |
| — | |
| Ranch | |
| 1989 | |
| Walkout | |
| — | |
| No | |
| 1.77 |
| Kane | |
| Fair Oaks | |
| 0 / Not Applicable | |
| None | |
| Private Well | |
| Septic-Private | |
| 11263143 | |
| 0811200017 |
Nearby Schools
| NAME: | DISTRICT: | DISTANCE: | |
|---|---|---|---|
|
Grade School
Wasco Elementary School |
303 | — | |
|
Middle School
Thompson Middle School |
303 | Not in DB | |
|
High School
St Charles North High School |
303 | Not in DB | |
Property History
| DATE: | EVENT: | PRICE: | SOURCE: |
|---|---|---|---|
| 20 Jan, 2012 | Sold | $610,000 | MRED MLS |
| 19 Dec, 2011 | Under contract | $699,000 | MRED MLS |
| — | Last price change | $790,000 | MRED MLS |
| 25 Apr, 2011 | Listed for sale | $750,000 | MRED MLS |
| 8 Sep, 2017 | Sold | $575,000 | MRED MLS |
| 9 Aug, 2017 | Under contract | $585,000 | MRED MLS |
| — | Last price change | $599,900 | MRED MLS |
| 26 Jan, 2017 | Listed for sale | $674,900 | MRED MLS |
| 4 Jan, 2022 | Sold | $635,000 | MRED MLS |
| 16 Nov, 2021 | Under contract | $635,000 | MRED MLS |
| 4 Nov, 2021 | Listed for sale | $635,000 | MRED MLS |
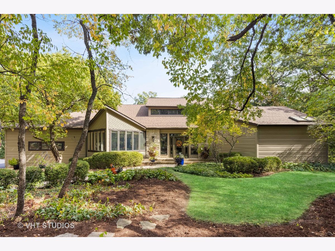
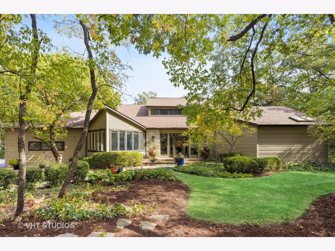
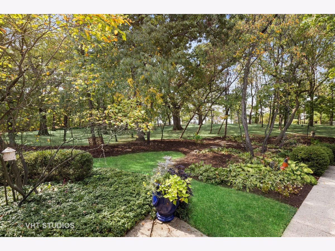
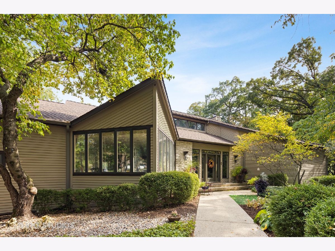
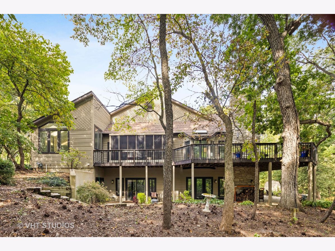
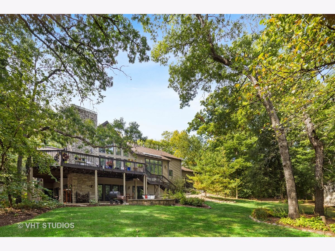
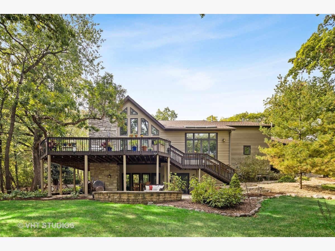
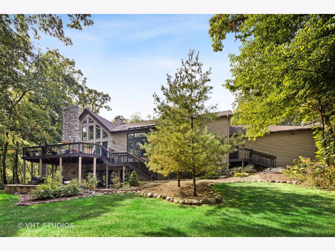
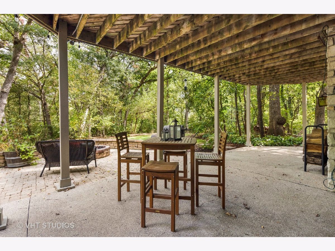
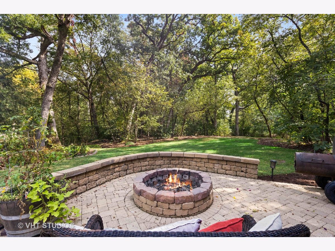
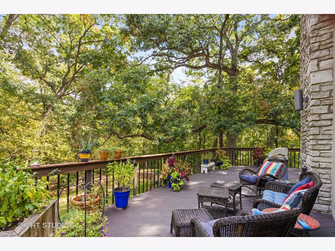
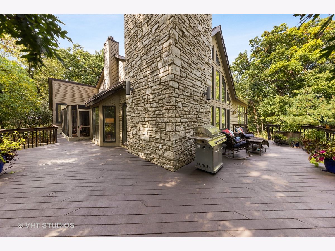
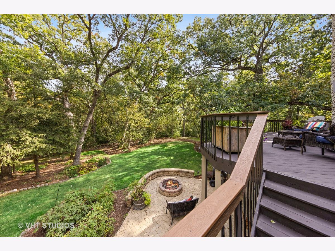
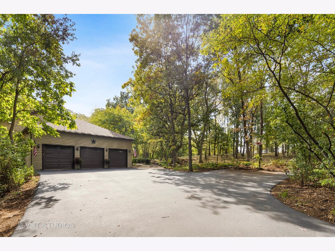
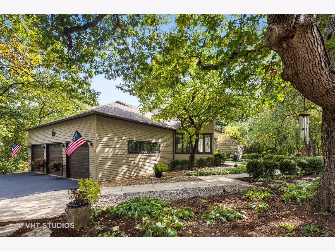
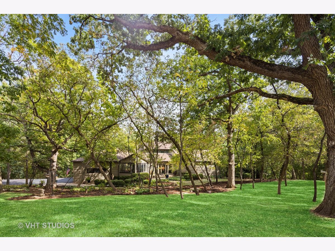
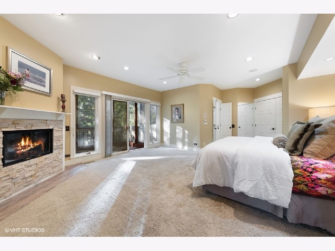

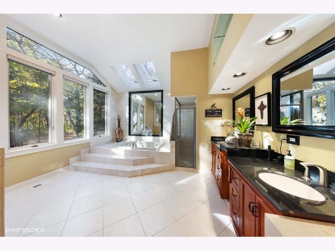
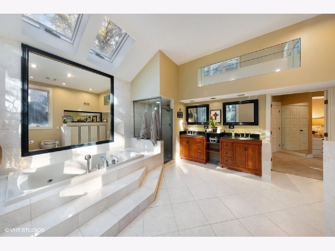
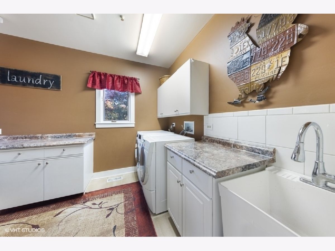
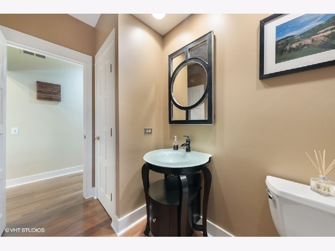
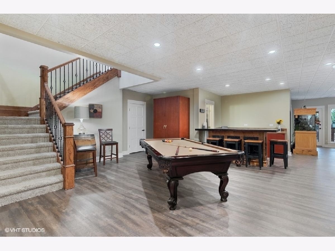
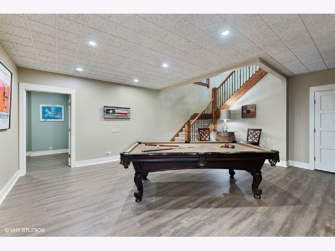

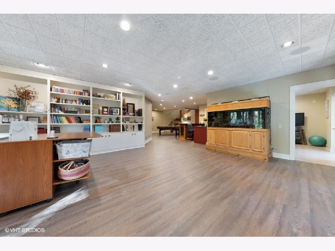
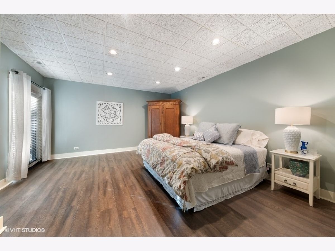
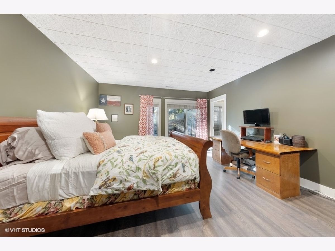
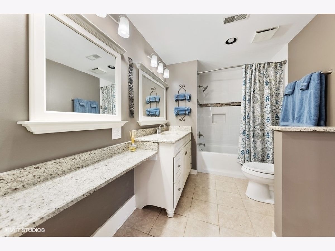
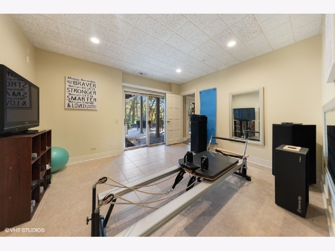
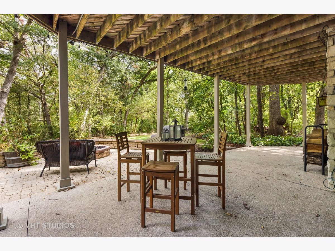
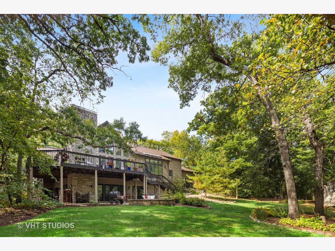
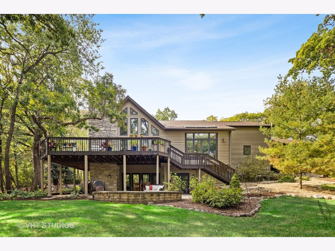
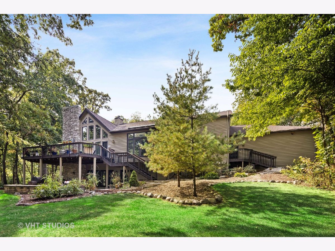
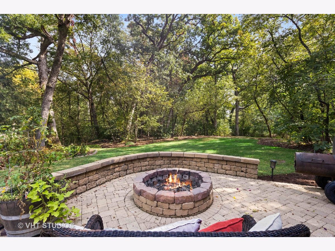
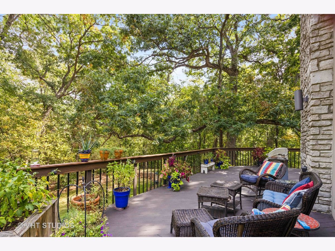

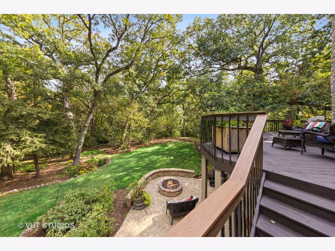

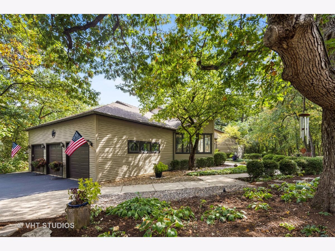
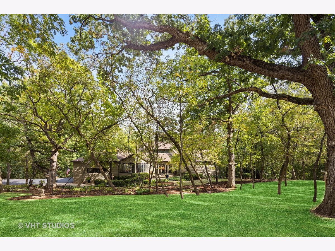
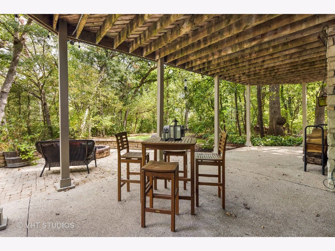
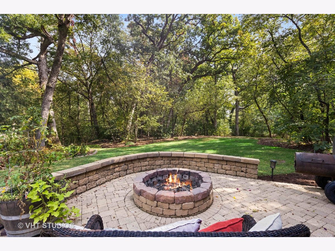
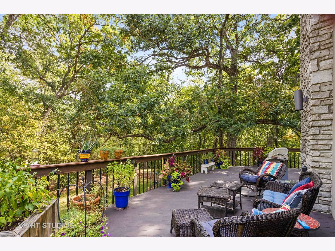
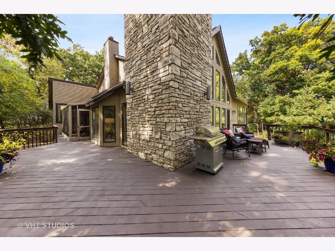


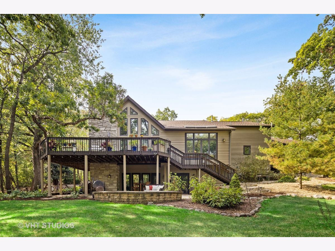



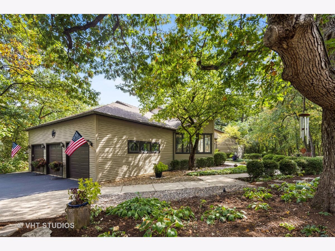
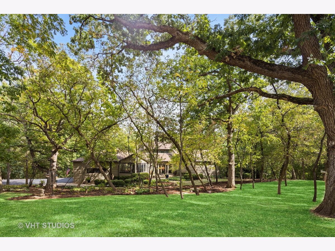
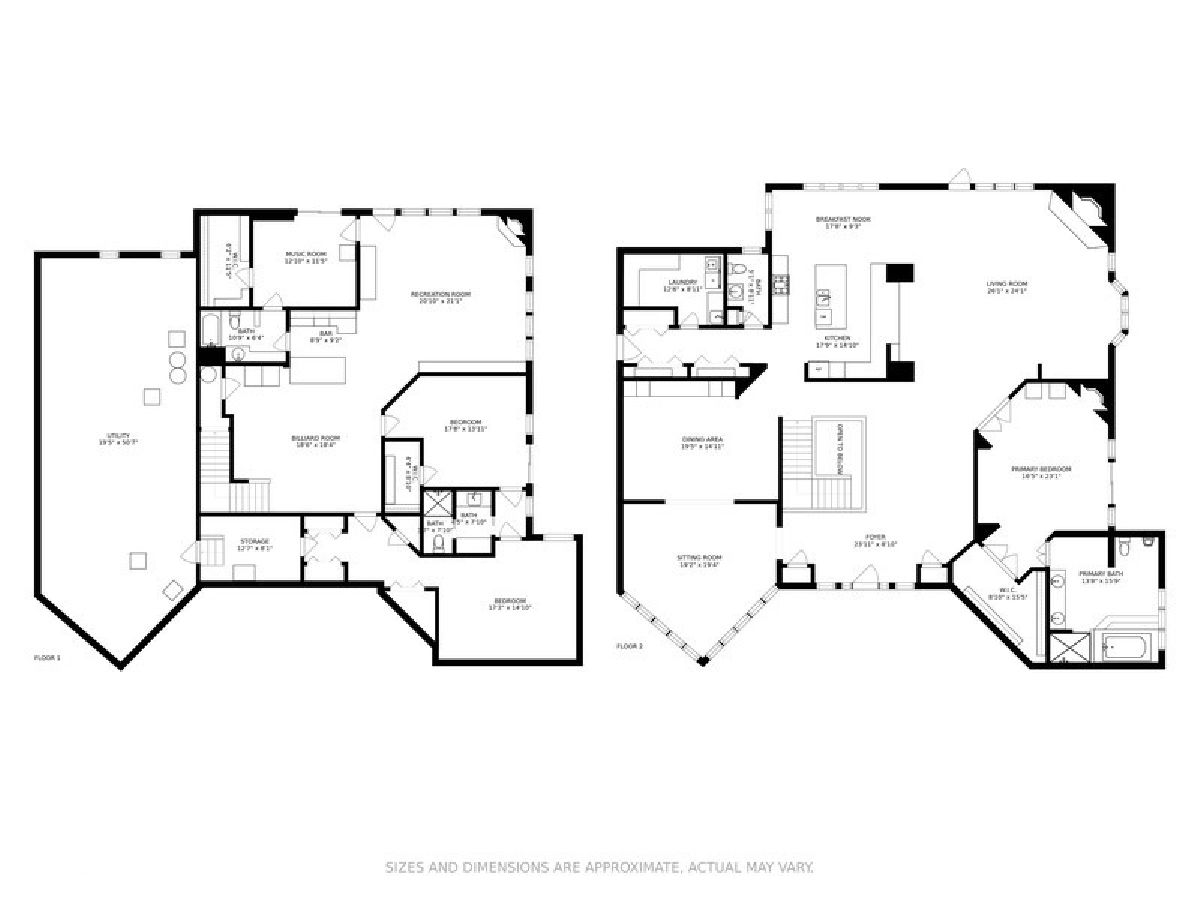
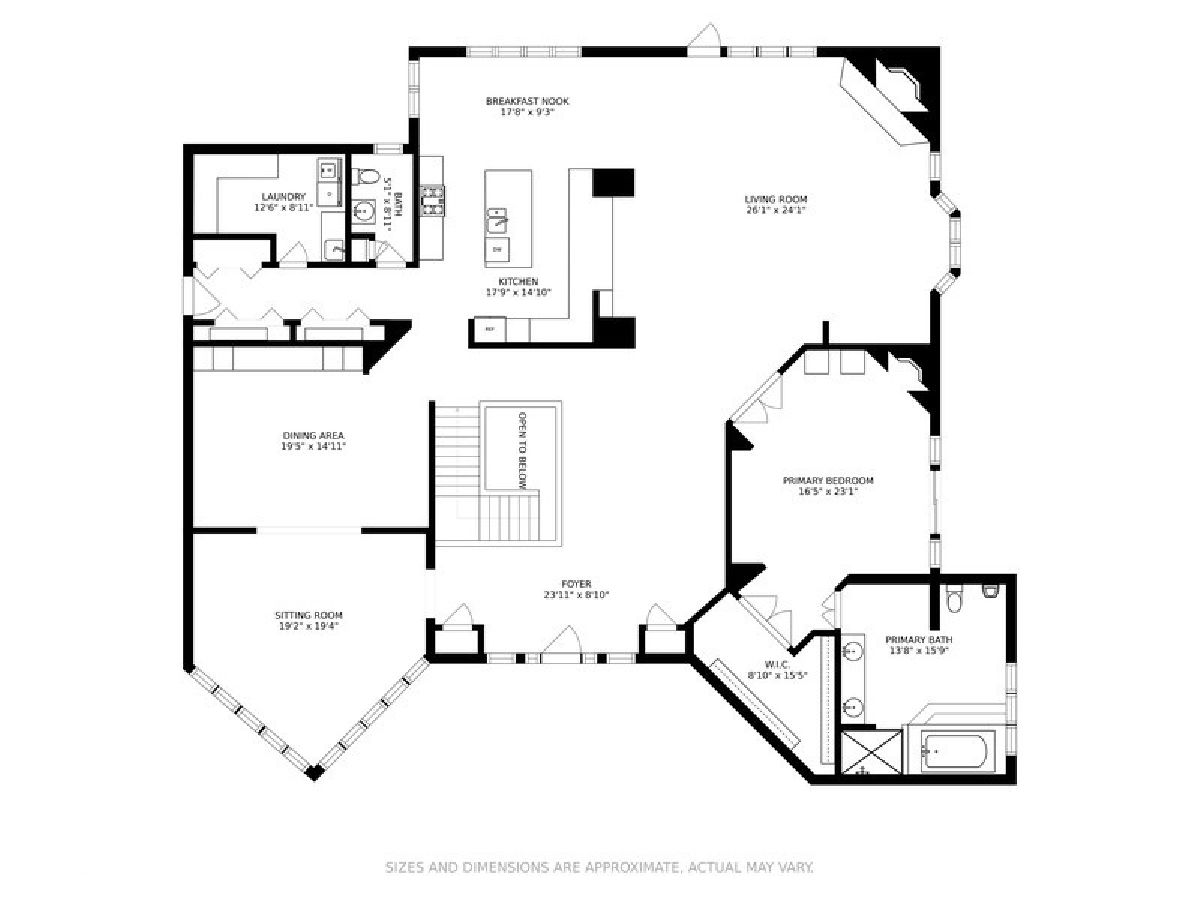
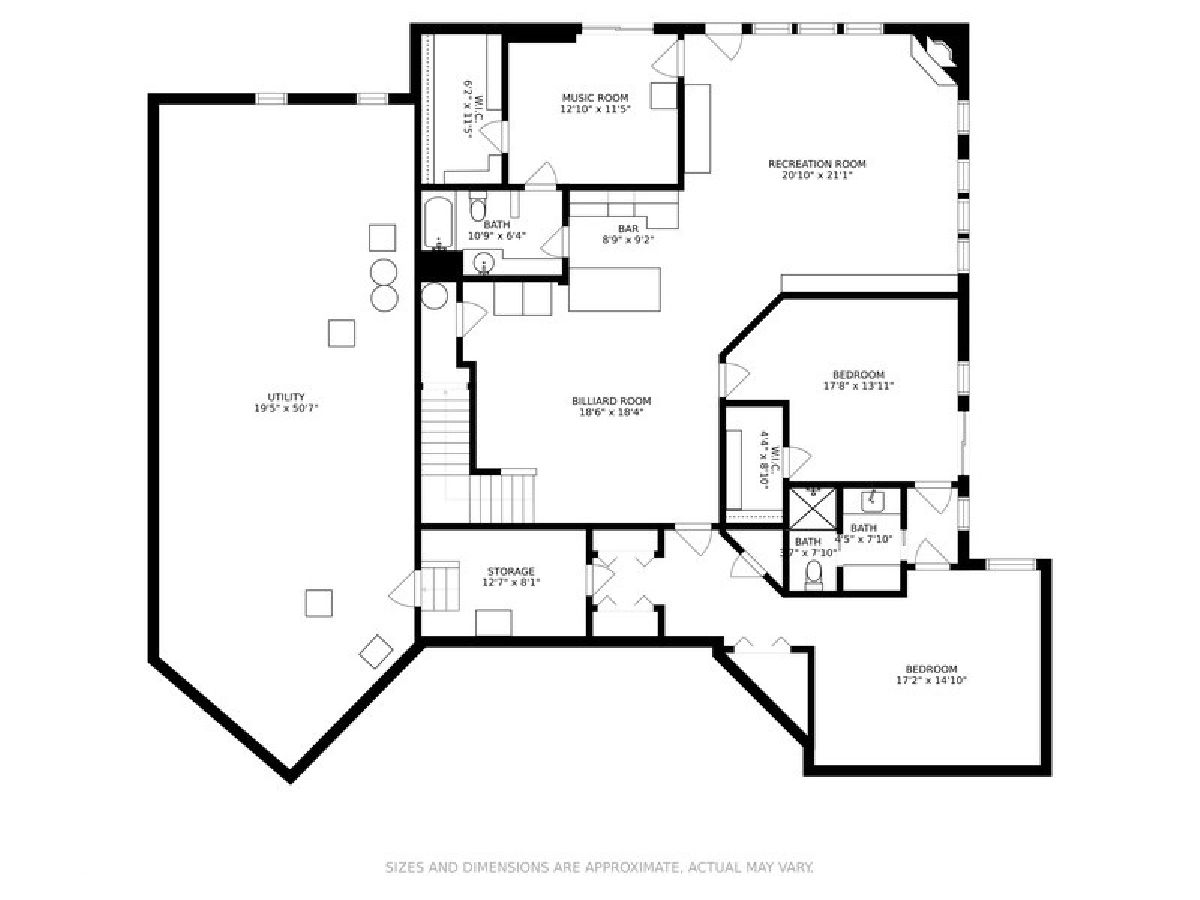
Room Specifics
Total Bedrooms: 4
Bedrooms Above Ground: 4
Bedrooms Below Ground: 0
Dimensions: —
Floor Type: Other
Dimensions: —
Floor Type: Other
Dimensions: —
Floor Type: Other
Full Bathrooms: 4
Bathroom Amenities: Whirlpool,Separate Shower,Double Sink,Bidet
Bathroom in Basement: 1
Rooms: Great Room,Game Room,Foyer
Basement Description: Finished,9 ft + pour,Rec/Family Area
Other Specifics
| 3 | |
| Concrete Perimeter | |
| Asphalt | |
| Deck, Patio, Storms/Screens, Fire Pit | |
| Cul-De-Sac,Forest Preserve Adjacent,Wooded,Mature Trees,Backs to Trees/Woods | |
| 258X195X381X330 | |
| — | |
| Full | |
| Vaulted/Cathedral Ceilings, Skylight(s), Bar-Dry, Hardwood Floors, First Floor Bedroom, First Floor Laundry, First Floor Full Bath, Built-in Features, Walk-In Closet(s), Open Floorplan, Some Carpeting, Granite Counters | |
| Double Oven, Range, Microwave, Dishwasher, Refrigerator, High End Refrigerator, Bar Fridge, Freezer, Washer, Dryer, Stainless Steel Appliance(s) | |
| Not in DB | |
| Street Paved | |
| — | |
| — | |
| Gas Starter |
Tax History
| Year | Property Taxes |
|---|---|
| 2012 | $17,669 |
| 2017 | $17,743 |
| 2022 | $15,153 |
Contact Agent
Nearby Similar Homes
Nearby Sold Comparables
Contact Agent
Listing Provided By
Baird & Warner

