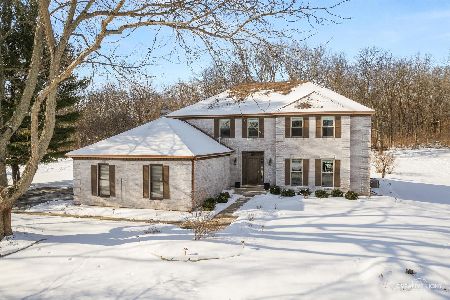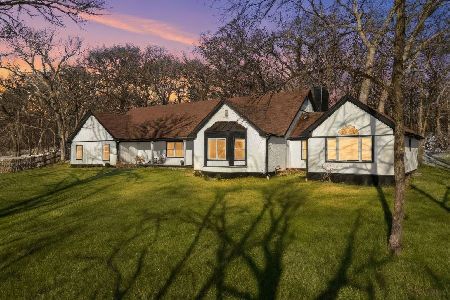6N542 Fair Oaks Drive, St Charles, Illinois 60175
$575,000
|
Sold
|
|
| Status: | Closed |
| Sqft: | 3,416 |
| Cost/Sqft: | $171 |
| Beds: | 4 |
| Baths: | 4 |
| Year Built: | 1989 |
| Property Taxes: | $17,743 |
| Days On Market: | 3293 |
| Lot Size: | 1,77 |
Description
Vacation at home in this fabulously updated and meticulously maintained home on gorgeous 1.7 acre wooded lot! Dramatic, open and airy floor plan with lots of volume ceilings and stunning views from every window! Gleaming Brazilian cherry floors - Impressive foyer w/25 ft. ceiling! Incredible gourmet kitchen with custom cabinets, granite counters, stainless appliances and vaulted breakfast area w/skylights! Family room boasts custom stone fireplace and stunning wall of windows to let nature IN! Luxurious 1st flr. master suite with fireplace, private screened porch and spa-like bath with dual sinks and whirlpool tub! Finished walk-out lower level is drenched in natural sunlight and has addt'l fireplace, three more bedrooms & 2 full baths - an ideal in-law or nanny arrangement! Paver patio with firepit to enjoy quiet evenings in your private wooded oasis! Located in award winning St. Charles School D303!! This one-of-a-kind home is absolute perfection!!
Property Specifics
| Single Family | |
| — | |
| Ranch | |
| 1989 | |
| Walkout | |
| — | |
| No | |
| 1.77 |
| Kane | |
| Fair Oaks | |
| 0 / Not Applicable | |
| None | |
| Private Well | |
| Septic-Private | |
| 09486211 | |
| 0811200017 |
Nearby Schools
| NAME: | DISTRICT: | DISTANCE: | |
|---|---|---|---|
|
Grade School
Ferson Creek Elementary School |
303 | — | |
|
Middle School
Haines Middle School |
303 | Not in DB | |
|
High School
St Charles North High School |
303 | Not in DB | |
Property History
| DATE: | EVENT: | PRICE: | SOURCE: |
|---|---|---|---|
| 20 Jan, 2012 | Sold | $610,000 | MRED MLS |
| 19 Dec, 2011 | Under contract | $699,000 | MRED MLS |
| — | Last price change | $790,000 | MRED MLS |
| 25 Apr, 2011 | Listed for sale | $750,000 | MRED MLS |
| 8 Sep, 2017 | Sold | $575,000 | MRED MLS |
| 9 Aug, 2017 | Under contract | $585,000 | MRED MLS |
| — | Last price change | $599,900 | MRED MLS |
| 26 Jan, 2017 | Listed for sale | $674,900 | MRED MLS |
| 4 Jan, 2022 | Sold | $635,000 | MRED MLS |
| 16 Nov, 2021 | Under contract | $635,000 | MRED MLS |
| 4 Nov, 2021 | Listed for sale | $635,000 | MRED MLS |
Room Specifics
Total Bedrooms: 4
Bedrooms Above Ground: 4
Bedrooms Below Ground: 0
Dimensions: —
Floor Type: Wood Laminate
Dimensions: —
Floor Type: Wood Laminate
Dimensions: —
Floor Type: Travertine
Full Bathrooms: 4
Bathroom Amenities: Whirlpool,Separate Shower,Double Sink,Bidet,Double Shower
Bathroom in Basement: 1
Rooms: Foyer,Game Room,Recreation Room
Basement Description: Finished
Other Specifics
| 3 | |
| Concrete Perimeter | |
| Asphalt | |
| — | |
| Cul-De-Sac,Wooded | |
| 258X195X381X330 | |
| — | |
| Full | |
| Vaulted/Cathedral Ceilings, Skylight(s), Hardwood Floors, First Floor Bedroom, First Floor Laundry, First Floor Full Bath | |
| Double Oven, Range, Microwave, Dishwasher, Refrigerator, High End Refrigerator, Bar Fridge, Freezer, Washer, Dryer, Disposal, Stainless Steel Appliance(s), Wine Refrigerator | |
| Not in DB | |
| Street Paved | |
| — | |
| — | |
| Gas Log |
Tax History
| Year | Property Taxes |
|---|---|
| 2012 | $17,669 |
| 2017 | $17,743 |
| 2022 | $15,153 |
Contact Agent
Nearby Similar Homes
Nearby Sold Comparables
Contact Agent
Listing Provided By
Redfin Corporation








