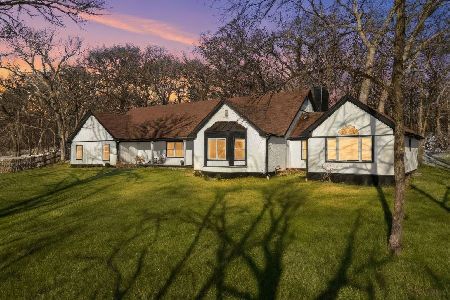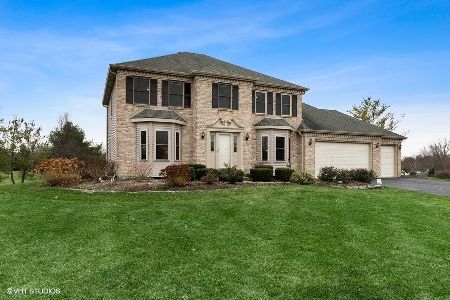6N566 Willowbrook Drive, St Charles, Illinois 60175
$489,999
|
Sold
|
|
| Status: | Closed |
| Sqft: | 3,544 |
| Cost/Sqft: | $138 |
| Beds: | 4 |
| Baths: | 5 |
| Year Built: | 2001 |
| Property Taxes: | $11,793 |
| Days On Market: | 2410 |
| Lot Size: | 1,27 |
Description
Welcome home! This gorgeous home has been beautifully updated with 5" white wood trim, refinished hardwood floors throughout the 1st floor. HGTV worthy white kitchen, with beautiful subway tile backsplash. Enjoy the sunshine on your spacious back deck, or take a swim in the inground pool. Over 3500 sq ft on the main levels, with another 1300 finished sq ft in the basement! Staircase redone in 2018, brand new carpet on 2nd fl, and carpet in basement 2018, 2 new AC units, dishwasher 2018, water heater 2018, sump pump with battery operated backup 2018, new grout on all the bathrooms, new light fixtures, remodeled fireplace. Smart home with security system, cameras (interior/exterior), control lights, thermostat, doors, and water sensors in basement. Nothing to do here but move in and enjoy!
Property Specifics
| Single Family | |
| — | |
| Traditional | |
| 2001 | |
| Full,English | |
| — | |
| No | |
| 1.27 |
| Kane | |
| Corron Glen | |
| 275 / Annual | |
| Insurance | |
| Private Well | |
| Septic-Private | |
| 10434318 | |
| 0811174007 |
Nearby Schools
| NAME: | DISTRICT: | DISTANCE: | |
|---|---|---|---|
|
Grade School
Wasco Elementary School |
303 | — | |
|
High School
St Charles North High School |
303 | Not in DB | |
Property History
| DATE: | EVENT: | PRICE: | SOURCE: |
|---|---|---|---|
| 28 Jun, 2018 | Sold | $455,000 | MRED MLS |
| 13 Jun, 2018 | Under contract | $450,000 | MRED MLS |
| 4 Jun, 2018 | Listed for sale | $450,000 | MRED MLS |
| 16 Aug, 2019 | Sold | $489,999 | MRED MLS |
| 4 Jul, 2019 | Under contract | $489,999 | MRED MLS |
| 28 Jun, 2019 | Listed for sale | $489,999 | MRED MLS |
Room Specifics
Total Bedrooms: 4
Bedrooms Above Ground: 4
Bedrooms Below Ground: 0
Dimensions: —
Floor Type: Carpet
Dimensions: —
Floor Type: Carpet
Dimensions: —
Floor Type: Carpet
Full Bathrooms: 5
Bathroom Amenities: Whirlpool,Separate Shower,Double Sink,Double Shower
Bathroom in Basement: 1
Rooms: Foyer,Den,Sitting Room,Recreation Room,Game Room
Basement Description: Finished
Other Specifics
| 3 | |
| Concrete Perimeter | |
| Asphalt | |
| Deck, Patio, In Ground Pool | |
| Landscaped | |
| 117X250X212X70X336 | |
| — | |
| Full | |
| Vaulted/Cathedral Ceilings, Bar-Dry, Hardwood Floors, First Floor Laundry | |
| Double Oven, Microwave, Dishwasher, Refrigerator, Washer, Dryer, Stainless Steel Appliance(s) | |
| Not in DB | |
| Horse-Riding Area, Street Paved | |
| — | |
| — | |
| Wood Burning, Gas Starter |
Tax History
| Year | Property Taxes |
|---|---|
| 2018 | $11,689 |
| 2019 | $11,793 |
Contact Agent
Nearby Sold Comparables
Contact Agent
Listing Provided By
Coldwell Banker The Real Estate Group - Geneva





