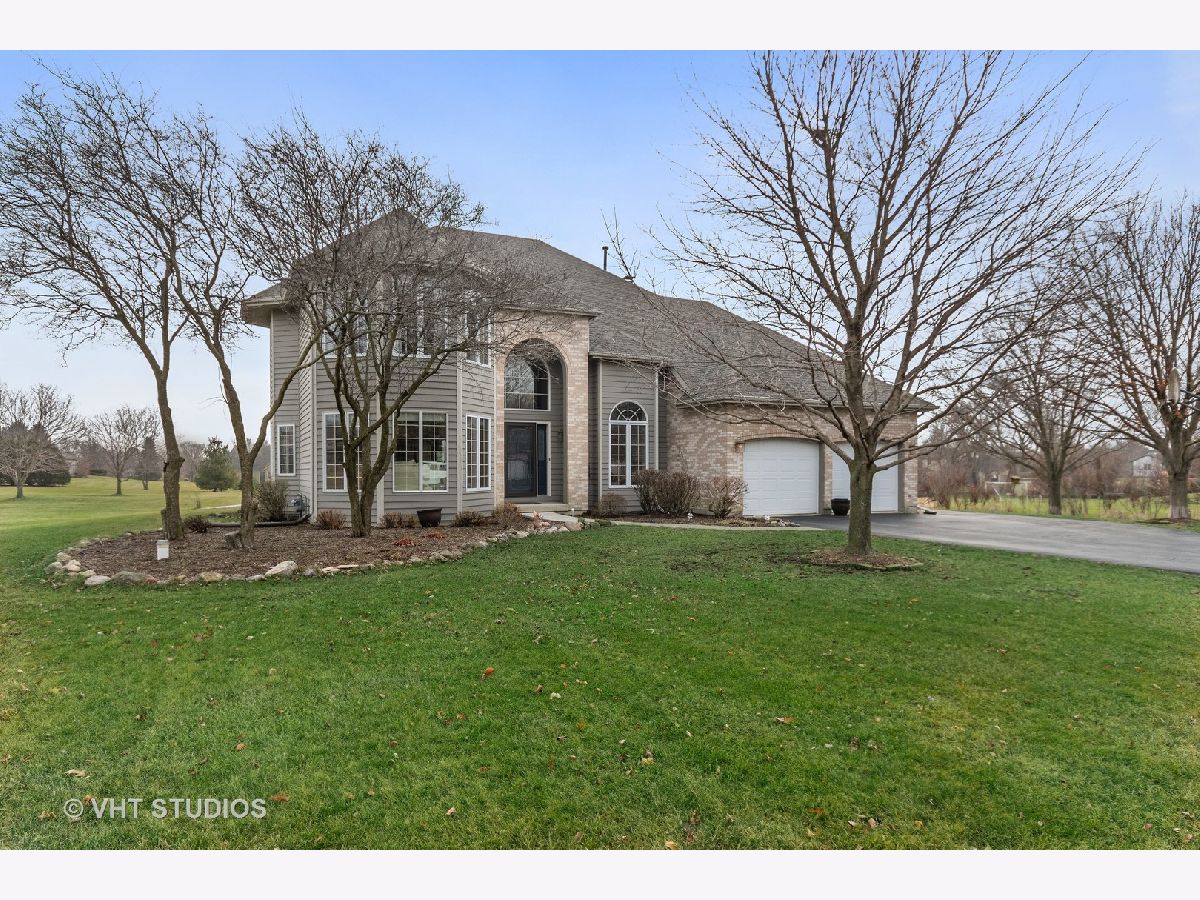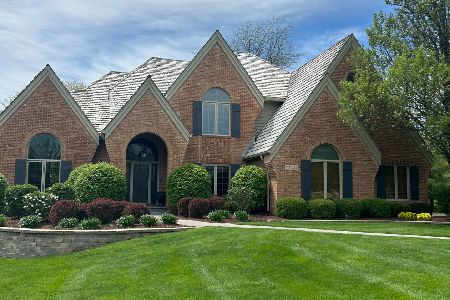6N619 Foley Lane, St Charles, Illinois 60175
$415,000
|
Sold
|
|
| Status: | Closed |
| Sqft: | 3,122 |
| Cost/Sqft: | $137 |
| Beds: | 4 |
| Baths: | 4 |
| Year Built: | 1993 |
| Property Taxes: | $10,291 |
| Days On Market: | 2149 |
| Lot Size: | 1,60 |
Description
Showings Welcome! Virtual walk through tour link available! Beautiful custom built home on a huge 1.6 acre lot in the private Silver Ridge Subdivision of St Charles. Located in an award winning school district. Enter the home into an open foyer with a staircase leading upstairs and just off the foyer is a den with french doors. The living room and dining room have bay windows and are spacious. The updated Gourmet kitchen has a large island, stainless steel appliances, double oven, pantry, and lots of cabinets foe storage. The eating area has a bay window with french door to the oversized deck. Upstairs is the stunning master suite with a huge walk in closet with built in organizers. The updated master bath has a soaking tub and a separate shower with a seat. The second and third bedrooms share an updated Jack & Jill Bathroom. The forth bedroom has its own private full bathroom. The finished basement has an open floor plan and a work room. The large deck looks over the beautifully landscaped backyard that also has a large shed. This home has a 2.5 car garage. Just minutes to dining, shopping, parks! Welcome home!
Property Specifics
| Single Family | |
| — | |
| — | |
| 1993 | |
| Full | |
| — | |
| No | |
| 1.6 |
| Kane | |
| Silver Ridge | |
| 0 / Not Applicable | |
| None | |
| Private Well | |
| Septic-Private | |
| 10668099 | |
| 0909251010 |
Nearby Schools
| NAME: | DISTRICT: | DISTANCE: | |
|---|---|---|---|
|
Grade School
Wild Rose Elementary School |
303 | — | |
|
Middle School
Haines Middle School |
303 | Not in DB | |
|
High School
St Charles North High School |
303 | Not in DB | |
Property History
| DATE: | EVENT: | PRICE: | SOURCE: |
|---|---|---|---|
| 28 May, 2020 | Sold | $415,000 | MRED MLS |
| 9 Apr, 2020 | Under contract | $429,000 | MRED MLS |
| 15 Mar, 2020 | Listed for sale | $429,000 | MRED MLS |




















Room Specifics
Total Bedrooms: 4
Bedrooms Above Ground: 4
Bedrooms Below Ground: 0
Dimensions: —
Floor Type: Carpet
Dimensions: —
Floor Type: Carpet
Dimensions: —
Floor Type: Carpet
Full Bathrooms: 4
Bathroom Amenities: Whirlpool,Separate Shower,Double Sink
Bathroom in Basement: 0
Rooms: Den,Eating Area,Recreation Room,Storage,Workshop
Basement Description: Finished
Other Specifics
| 2.5 | |
| Concrete Perimeter | |
| Asphalt | |
| Deck, Porch, Storms/Screens, Fire Pit | |
| Landscaped | |
| 190.53X349.62X192X373.31 | |
| Full,Unfinished | |
| Full | |
| Wood Laminate Floors, First Floor Laundry | |
| Double Oven, Microwave, Dishwasher, Refrigerator, Washer, Dryer, Stainless Steel Appliance(s), Cooktop, Built-In Oven, Water Softener Owned | |
| Not in DB | |
| — | |
| — | |
| — | |
| Wood Burning, Attached Fireplace Doors/Screen, Heatilator |
Tax History
| Year | Property Taxes |
|---|---|
| 2020 | $10,291 |
Contact Agent
Nearby Similar Homes
Nearby Sold Comparables
Contact Agent
Listing Provided By
Baird & Warner Fox Valley - Geneva








