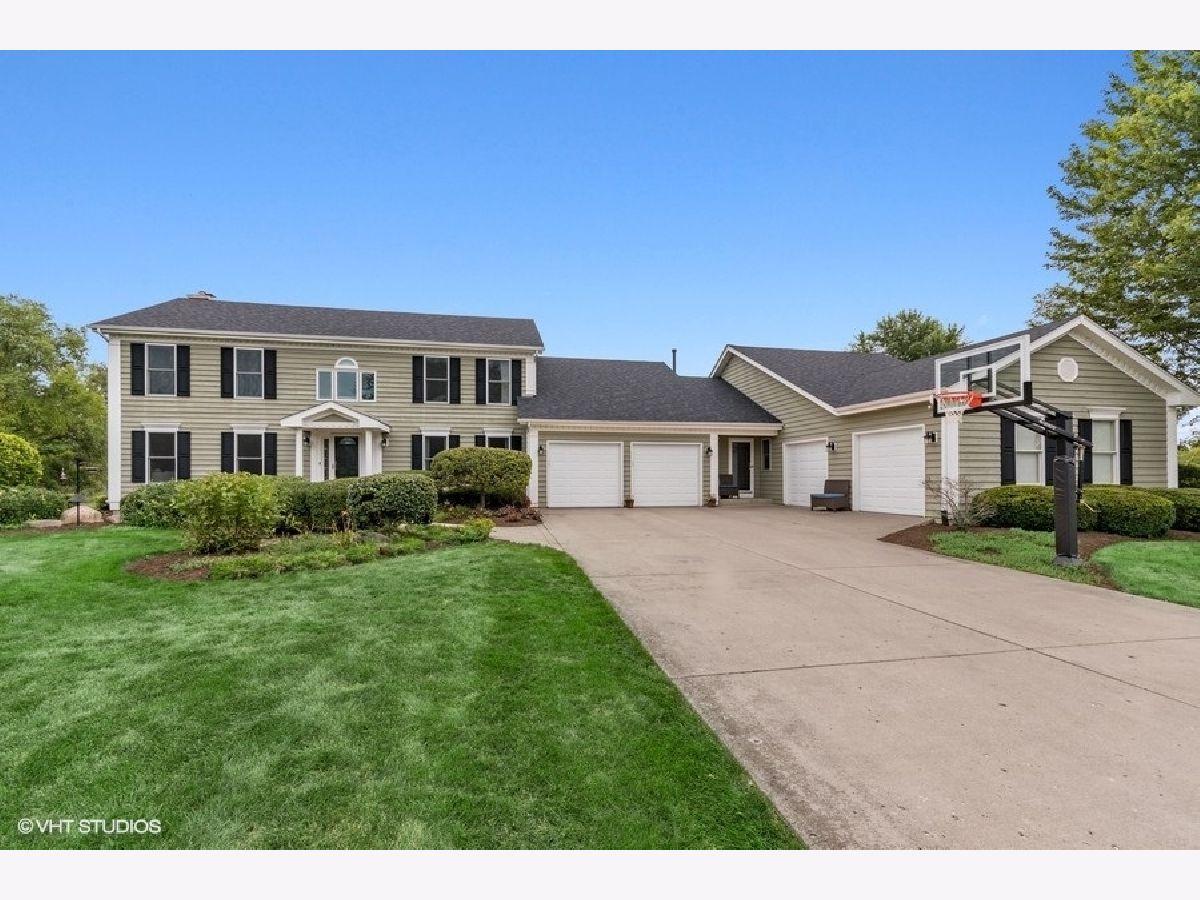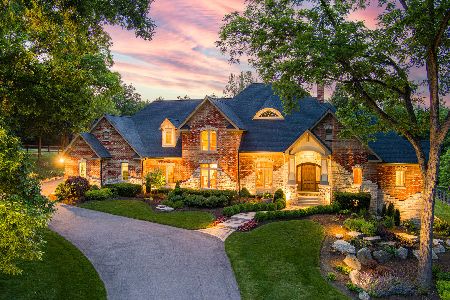6N689 Foley Lane, St Charles, Illinois 60175
$535,000
|
Sold
|
|
| Status: | Closed |
| Sqft: | 4,361 |
| Cost/Sqft: | $120 |
| Beds: | 5 |
| Baths: | 4 |
| Year Built: | 1989 |
| Property Taxes: | $12,260 |
| Days On Market: | 1928 |
| Lot Size: | 1,45 |
Description
Looking for a home where your multi generational family can live comfortably? This is the perfect house for you with the spacious in-law suite. This Expansive home has 6 bedrooms along with an entire in law arrangement or home office with its own private entrance. The in law suite is connected to the homes by a common hallway. The home sits on a 1.43 acre lot for lots of privacy and plenty of space for the kids to play. Enter the Main home into a two story foyer which is open to the roomy dining room and the large living room. The family room has a cozy stone fireplace with a mantel and hearth and is open to the huge sunroom with heated tile floor. The custom kitchen is large and has granite countertops, high-end stainless steel appliances. Just off the kitchen is the butlers pantry/ bar area with a beverage refrigerator and glass doors on the upper cabinets. Further down the hall is the stacked washer and dryer, sink and lots of storage cabinets. Upstairs is the huge primary bedroom suite with exercise or sitting room, walk-in closet and large bath with a soaking tub and separate tiled shower. 3 more roomy bedrooms upstairs with a large hall bath. The expertly finished basement has the 6th bedroom, craft/ game room and a large recreation room with tons of closets for storage. The private entrance to the In Law Arrangement is just off the 4 car, heated garage. It has a long hallway with more closets. The in-law suite has a great room with a mini kitchen, a private bedroom and a spacious, full bath with a walk-in shower. Dual Zoned Heat, Tankless water heaters, whole house security system with cameras are just a few of the perks. The yard is tree lined for privacy. A must see for Multigenerational families with the In-Law Arrangement or a Home Office, just walk down the hall to work!
Property Specifics
| Single Family | |
| — | |
| Traditional | |
| 1989 | |
| Full | |
| — | |
| No | |
| 1.45 |
| Kane | |
| Silver Ridge | |
| 0 / Not Applicable | |
| None | |
| Private Well | |
| Septic-Private | |
| 10908145 | |
| 0909251012 |
Nearby Schools
| NAME: | DISTRICT: | DISTANCE: | |
|---|---|---|---|
|
Grade School
Wild Rose Elementary School |
303 | — | |
|
Middle School
Haines Middle School |
303 | Not in DB | |
|
High School
St Charles North High School |
303 | Not in DB | |
Property History
| DATE: | EVENT: | PRICE: | SOURCE: |
|---|---|---|---|
| 1 Mar, 2016 | Sold | $527,900 | MRED MLS |
| 18 Jan, 2016 | Under contract | $527,900 | MRED MLS |
| — | Last price change | $549,500 | MRED MLS |
| 8 Apr, 2015 | Listed for sale | $598,900 | MRED MLS |
| 11 Dec, 2020 | Sold | $535,000 | MRED MLS |
| 21 Oct, 2020 | Under contract | $525,000 | MRED MLS |
| 16 Oct, 2020 | Listed for sale | $525,000 | MRED MLS |



































Room Specifics
Total Bedrooms: 6
Bedrooms Above Ground: 5
Bedrooms Below Ground: 1
Dimensions: —
Floor Type: Carpet
Dimensions: —
Floor Type: Carpet
Dimensions: —
Floor Type: Carpet
Dimensions: —
Floor Type: —
Dimensions: —
Floor Type: —
Full Bathrooms: 4
Bathroom Amenities: Whirlpool,Separate Shower,Double Sink
Bathroom in Basement: 0
Rooms: Bedroom 5,Bedroom 6,Foyer,Game Room,Great Room,Recreation Room,Sitting Room,Heated Sun Room
Basement Description: Finished
Other Specifics
| 4 | |
| Concrete Perimeter | |
| Concrete | |
| Patio | |
| Mature Trees | |
| 147 X 327 X 242 X 337 | |
| Unfinished | |
| Full | |
| Vaulted/Cathedral Ceilings, Skylight(s), Hardwood Floors, Heated Floors, First Floor Bedroom, In-Law Arrangement, First Floor Laundry, First Floor Full Bath, Walk-In Closet(s), Open Floorplan | |
| Double Oven, Microwave, Dishwasher, Refrigerator, Disposal | |
| Not in DB | |
| Street Paved | |
| — | |
| — | |
| Wood Burning, Gas Starter |
Tax History
| Year | Property Taxes |
|---|---|
| 2016 | $12,366 |
| 2020 | $12,260 |
Contact Agent
Nearby Similar Homes
Nearby Sold Comparables
Contact Agent
Listing Provided By
Baird & Warner Fox Valley - Geneva









