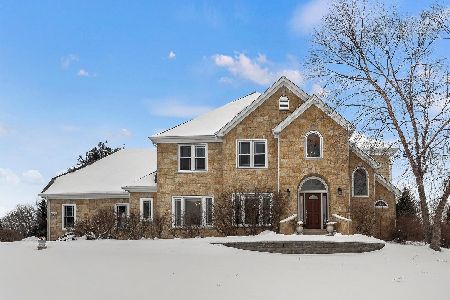6N707 Brookhaven Lane, St Charles, Illinois 60175
$1,280,000
|
Sold
|
|
| Status: | Closed |
| Sqft: | 6,688 |
| Cost/Sqft: | $194 |
| Beds: | 4 |
| Baths: | 5 |
| Year Built: | 2002 |
| Property Taxes: | $20,121 |
| Days On Market: | 228 |
| Lot Size: | 1,25 |
Description
Exceptional Custom Brick & Stone Estate on 1.25 Park-Like Acres! This luxurious 4-bedroom, 4.1-bath residence is filled with thoughtful design and high-end finishes throughout. Enjoy 10' ceilings on the main level and 9' ceilings upstairs, creating a spacious and elegant feel from the moment you arrive. The grand entry is highlighted by striking custom iron and glass double doors, leading to a beautiful foyer flanked by a formal dining room with bay window and a richly appointed office with built-in workstation. The heart of the home is a totally remodeled chef's dream kitchen featuring custom cabinetry, granite countertops, walk in pantry, professional-grade appliances including an icemaker, two dishwashers, 6 burner gas range with griddle and Counter depth Fridge. A large island with seating and a sunny breakfast room are perfect for family meals. The kitchen opens seamlessly to a soaring two-story family room that lives like a true GREAT room, perfect for entertaining with a workstation as well. A convenient butler's pantry/serving with quartz counters connects the kitchen to the dining room. The main level also includes an incredible laundry room, a well-designed mudroom, and a stylish powder room. Upstairs, the expansive primary suite is a true retreat with dual walk-in closets, a spa-inspired bath offering a walk-through shower, soaking tub, dual vanities, bonus storage room, and a cozy fireplace under a coffered ceiling overlooking the park like yard. The second bedroom features a charming curved alcove and private en-suite bath. Bedrooms three and four share a Jack-and-Jill bath and boast generous closet space-plus, bedroom four includes a full wall of built-ins. Enjoy the ambiance of three fireplaces throughout the home, adding warmth and character. Step outside to an impressive 800+ sq ft deck with access to a gorgeous three season sunroom, or relax on the newly added brick paver patio with firepit; perfect for enjoying the sunsets and the night sky! The full walkout basement is a showstopper, featuring a second full kitchen and bar area, recreation and game room spaces, a dedicated gym area, and a full bath. Premium finishes include custom iron railings, detailed millwork, and high-end materials throughout. A rare opportunity to own a home that blends luxury, space, and functionality-all just minutes to downtown St. Charles, Randall Road shopping and dining, Downtown Geneva, Starbucks, the Metra, and I-88 are close as well. Three-car side-load HEATED garage and exquisite curb appeal complete the package! St Charles North High School. All Brick home!
Property Specifics
| Single Family | |
| — | |
| — | |
| 2002 | |
| — | |
| — | |
| No | |
| 1.25 |
| Kane | |
| Brookhaven | |
| 200 / Annual | |
| — | |
| — | |
| — | |
| 12396654 | |
| 0812228004 |
Nearby Schools
| NAME: | DISTRICT: | DISTANCE: | |
|---|---|---|---|
|
Grade School
Ferson Creek Elementary School |
303 | — | |
|
Middle School
Thompson Middle School |
303 | Not in DB | |
|
High School
St Charles North High School |
303 | Not in DB | |
Property History
| DATE: | EVENT: | PRICE: | SOURCE: |
|---|---|---|---|
| 14 Aug, 2012 | Sold | $722,000 | MRED MLS |
| 8 Jun, 2012 | Under contract | $749,900 | MRED MLS |
| 28 May, 2012 | Listed for sale | $749,900 | MRED MLS |
| 3 Sep, 2025 | Sold | $1,280,000 | MRED MLS |
| 23 Jul, 2025 | Under contract | $1,299,900 | MRED MLS |
| 18 Jun, 2025 | Listed for sale | $1,299,900 | MRED MLS |
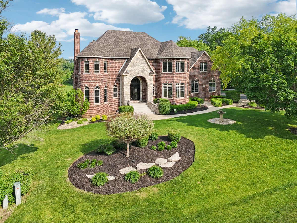
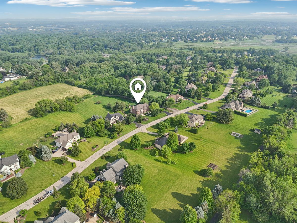
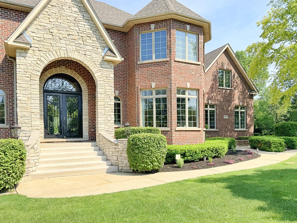
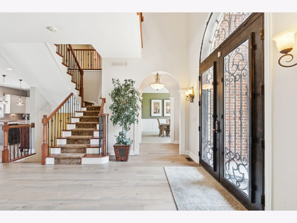
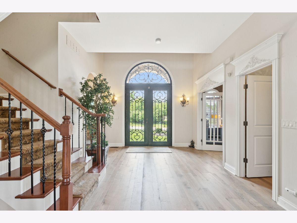
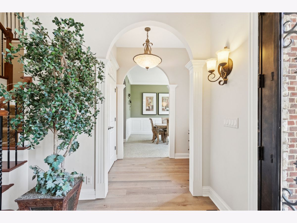
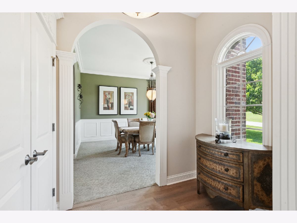
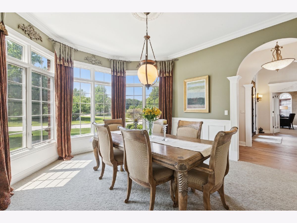
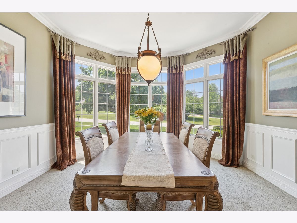
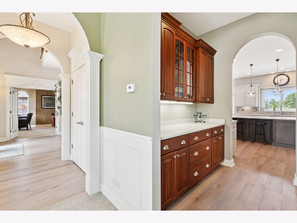
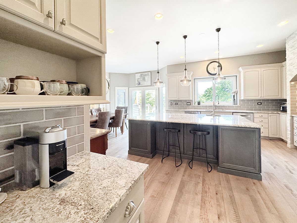
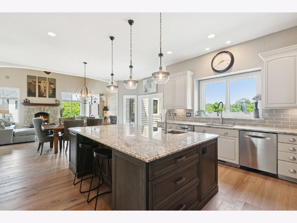
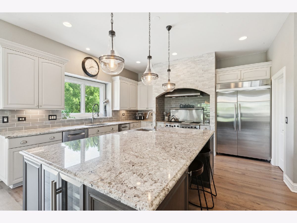
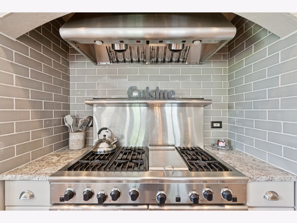
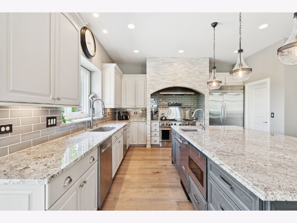
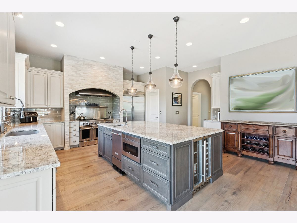
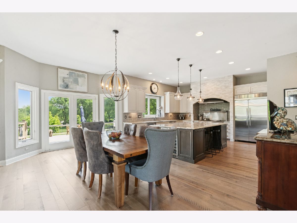
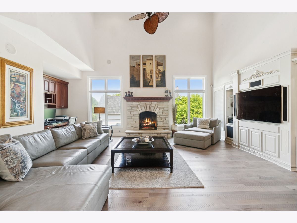
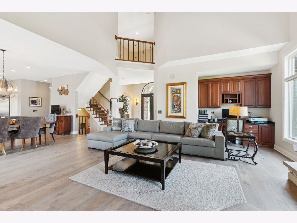
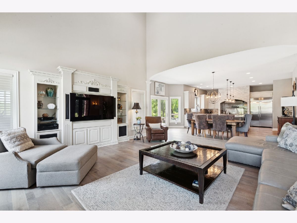
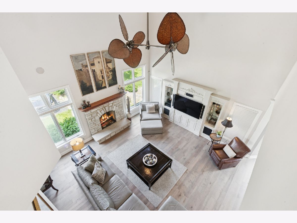
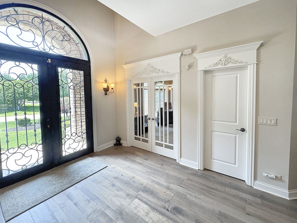
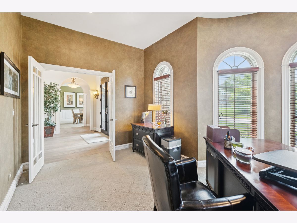
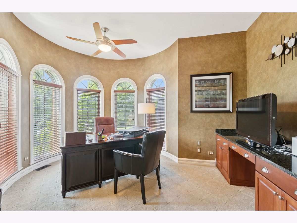
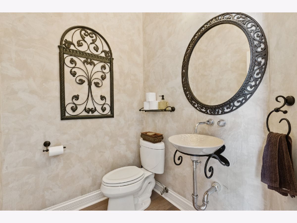
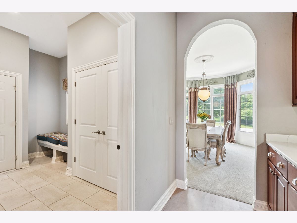
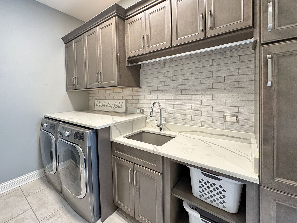
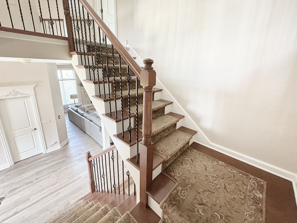
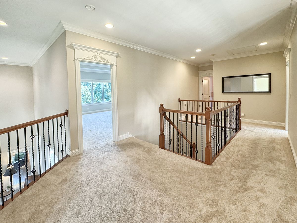
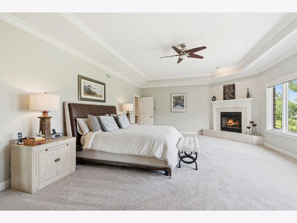
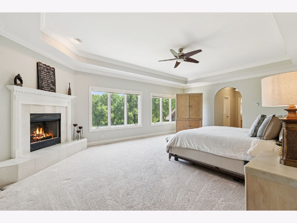
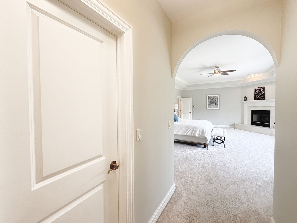
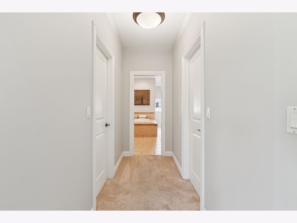
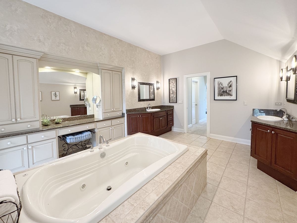
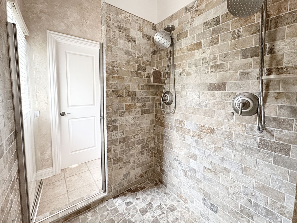
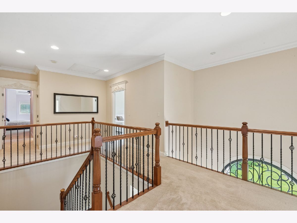
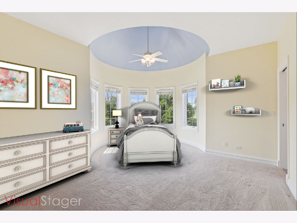
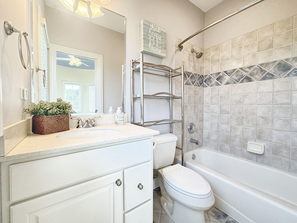
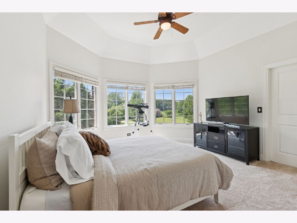
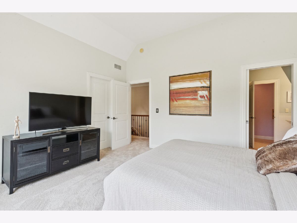
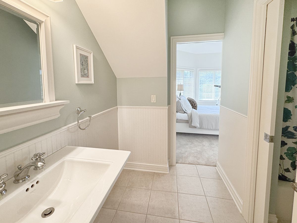
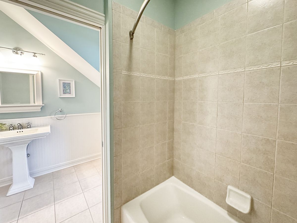
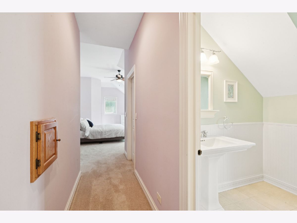
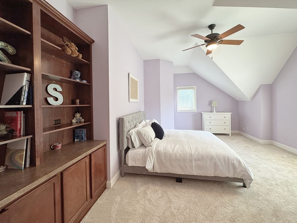
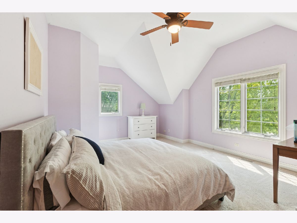
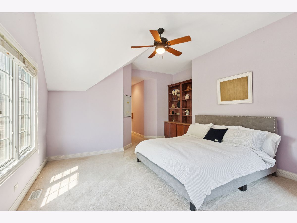
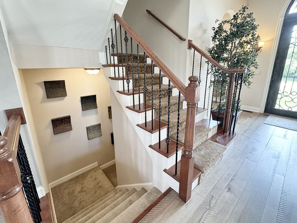
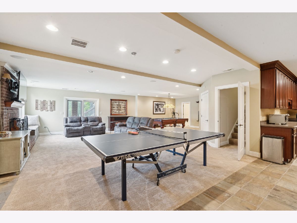
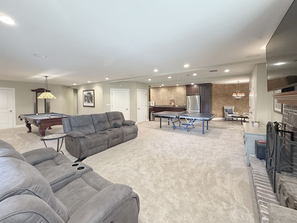
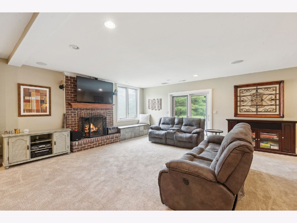
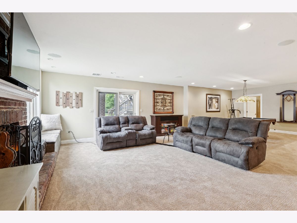
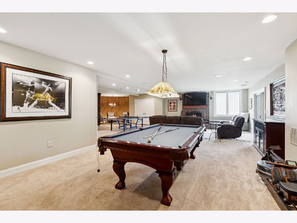
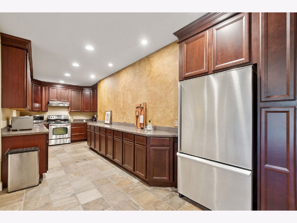
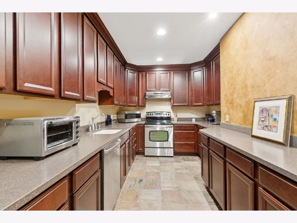
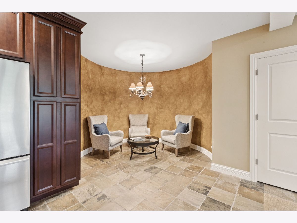
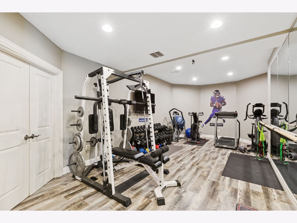
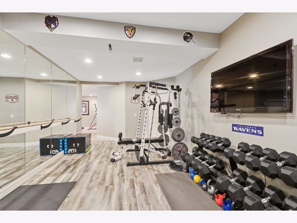
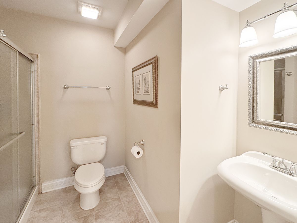
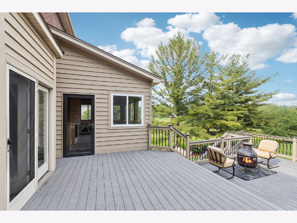
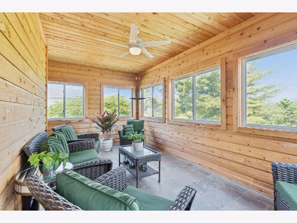
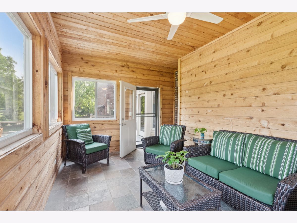
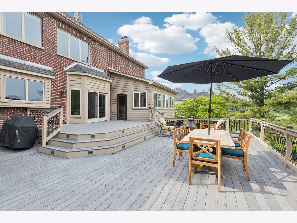
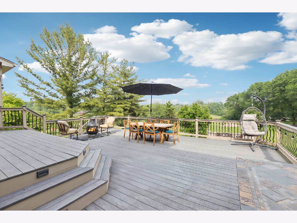
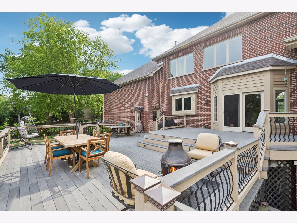
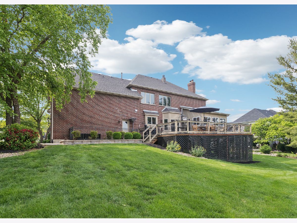
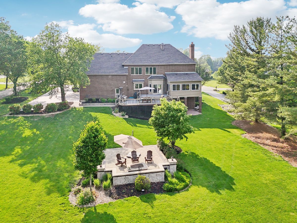
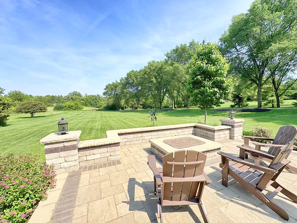
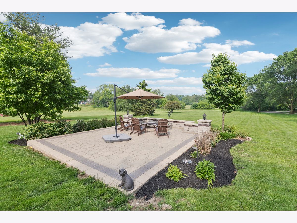
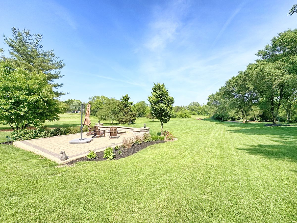

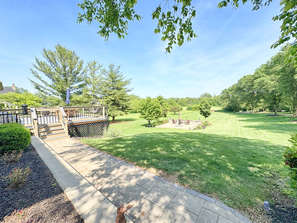
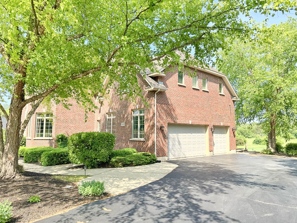
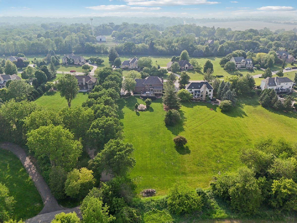
Room Specifics
Total Bedrooms: 4
Bedrooms Above Ground: 4
Bedrooms Below Ground: 0
Dimensions: —
Floor Type: —
Dimensions: —
Floor Type: —
Dimensions: —
Floor Type: —
Full Bathrooms: 5
Bathroom Amenities: Separate Shower,Double Sink,Soaking Tub
Bathroom in Basement: 1
Rooms: —
Basement Description: —
Other Specifics
| 3.5 | |
| — | |
| — | |
| — | |
| — | |
| 155X422X62X75X61X336 | |
| Unfinished | |
| — | |
| — | |
| — | |
| Not in DB | |
| — | |
| — | |
| — | |
| — |
Tax History
| Year | Property Taxes |
|---|---|
| 2012 | $17,218 |
| 2025 | $20,121 |
Contact Agent
Nearby Similar Homes
Nearby Sold Comparables
Contact Agent
Listing Provided By
Premier Living Properties


