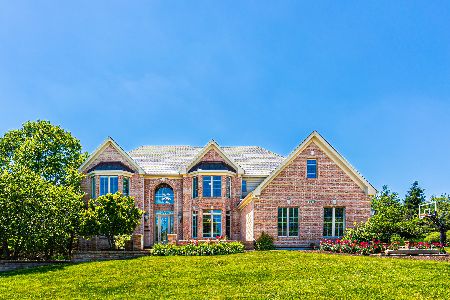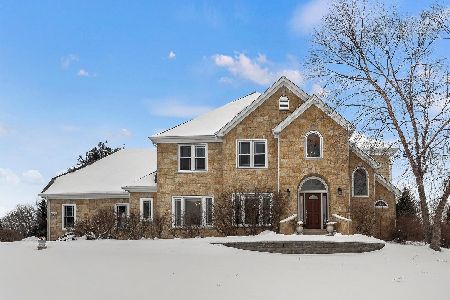6N788 Brookhaven Lane, St Charles, Illinois 60175
$652,500
|
Sold
|
|
| Status: | Closed |
| Sqft: | 4,254 |
| Cost/Sqft: | $153 |
| Beds: | 4 |
| Baths: | 5 |
| Year Built: | 1997 |
| Property Taxes: | $13,539 |
| Days On Market: | 1774 |
| Lot Size: | 1,26 |
Description
Beautiful custom executive home on a private 1.3-acre lot with mature landscaping. This home is one of a kind and the attention to detail with transoms, picture windows, custom trim work, built-ins and more is impressive. Seller has invested $135K in upgrades within the last 5 years - changing the facade to Farmhouse chic with hardy board siding, cedar shake siding and cedar posts, shutters and garage doors, new furnaces and AC condensers, wood floors added and others refinished, new high-end oven, microwave and range and fresh paint throughout. You will love the inviting feel of this home as the foyer opens to the living room, side staircase with iron spindles and into the spacious, open family room and kitchen area. The heart of the home has a large island and abundance of custom cabinets with ss appliances and granite countertops as well as desk planning area and butler's pantry connecting the dining room. The breakfast area is full of light as it looks out on the large patio and yard. The first floor includes an executive office with built-in shelving and file space to serve all your work from home needs. Coming in from the 3-car garage, there is a large closet and laundry room/mud room with built-in hooks and bins as well as additional service door to front of the home. Upstairs you will find the welcoming primary bedroom retreat w/coffered ceiling, large walk-in closet w/organizers and spa bath. The vaulted ceiling and skylight in the luxury bath add so much light to the whirlpool tub and walk-in spa shower area. The second bedroom is a huge en-suite with private bath and walk-in closet - perfect for an in-law or guest suite. There is a large storage area off of this bedroom as well. The other two spacious bedrooms have a jack-n-jill bath with two sinks and separate tub/toilet room. The full English basement is truly one of a kind - using hand-hued logs from Northern WI and designed by a log home architect - no need to have a second home up north - this one has it all! A significant stone fireplace with custom White Birch mantle is a focal point of this huge open space for a second family room, rec room and includes a second kitchen/bar area with full sized refrigerator, microwave and toaster oven plus a full bath. You will want to sip hot chocolate by the fire in this space every winter evening. As for the rest of the year, you will be spending lots of time enjoying the professionally landscaped yard. Off of the breakfast room, the large patio spans the entire back of the home and has a built-in firepit, cooking area with grill and multiple seating areas. Midway into the yard, there is a private firepit area surrounded by mature trees. The placement of the private septic field allows lots of space to add a pool if desired and still have lots of lawn for entertaining and enjoyment. Don't miss the utility garage connected to the main garage for all of your lawn equipment needs. This home is in the award-winning St. Charles North High School district, close to all of the amenities of Randall road and downtown St. Charles as well as easy access to I-90 and Metra train stations. Welcome home!
Property Specifics
| Single Family | |
| — | |
| Traditional | |
| 1997 | |
| Full,English | |
| CUSTOM | |
| No | |
| 1.26 |
| Kane | |
| Brookhaven | |
| 165 / Annual | |
| Insurance | |
| Private Well | |
| Septic-Private | |
| 11032027 | |
| 0812227002 |
Nearby Schools
| NAME: | DISTRICT: | DISTANCE: | |
|---|---|---|---|
|
Middle School
Thompson Middle School |
303 | Not in DB | |
|
High School
St Charles North High School |
303 | Not in DB | |
Property History
| DATE: | EVENT: | PRICE: | SOURCE: |
|---|---|---|---|
| 17 May, 2021 | Sold | $652,500 | MRED MLS |
| 29 Mar, 2021 | Under contract | $649,900 | MRED MLS |
| 25 Mar, 2021 | Listed for sale | $649,900 | MRED MLS |
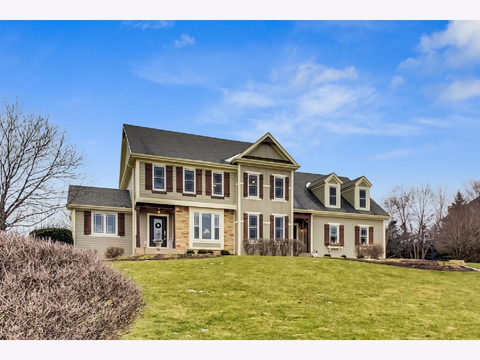
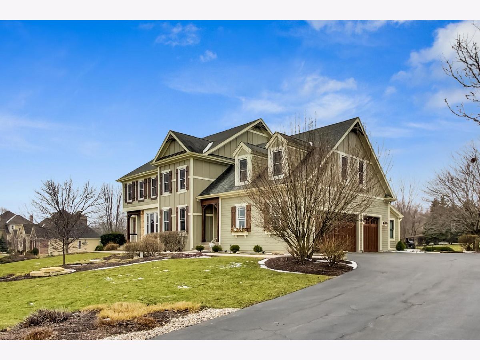
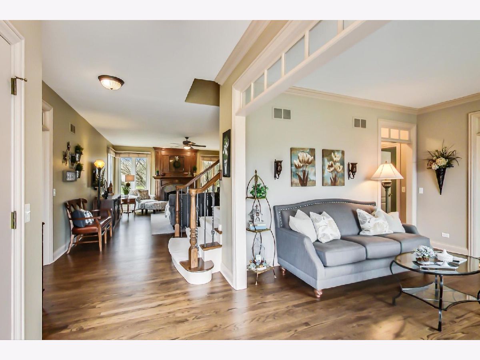
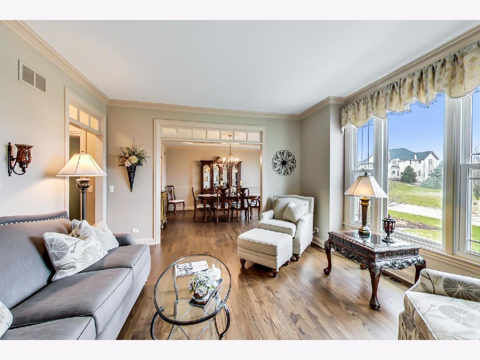
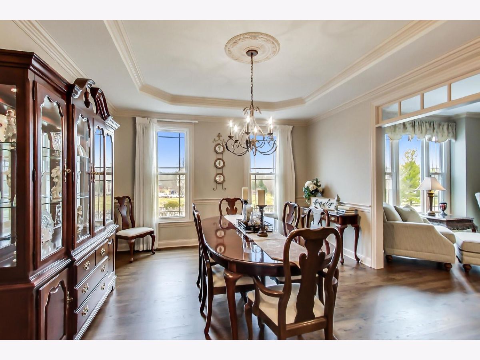




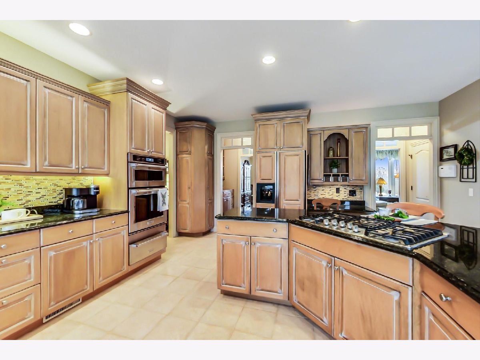
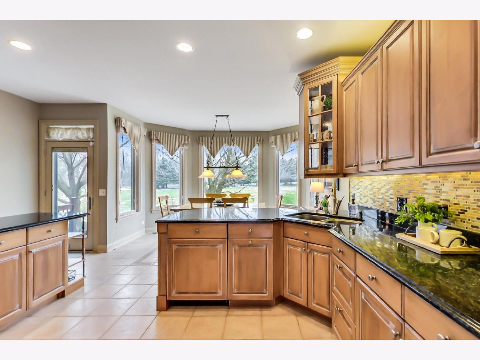
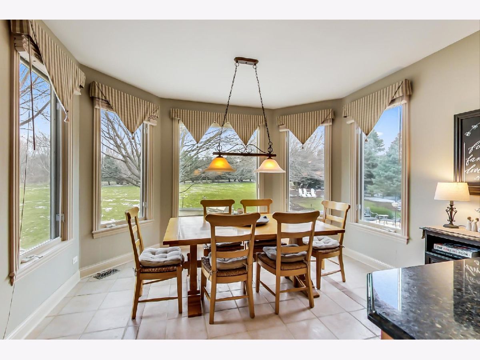
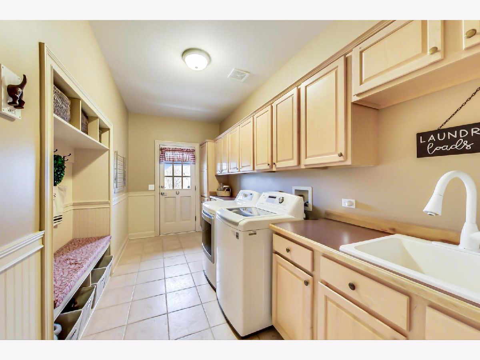

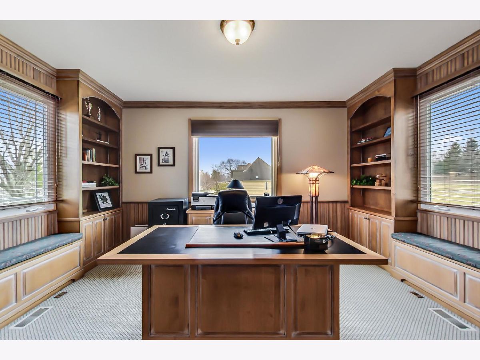

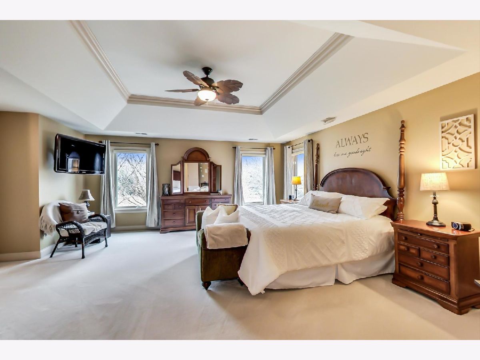
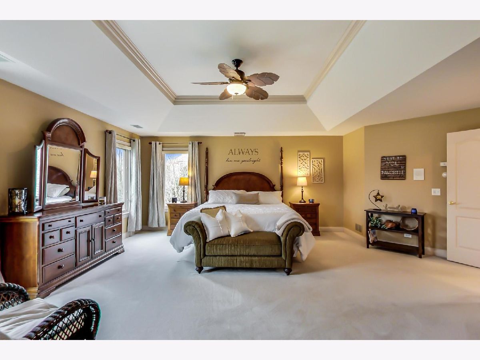












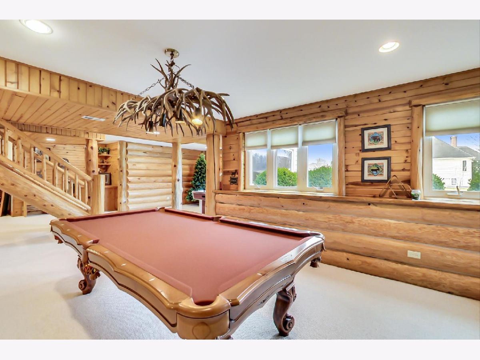



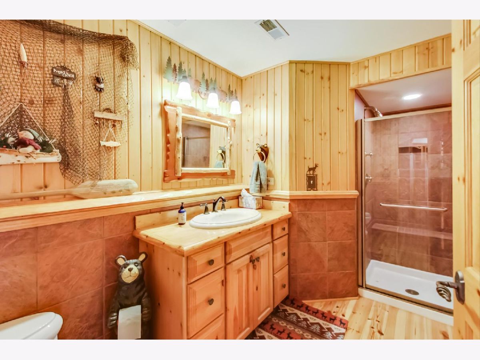
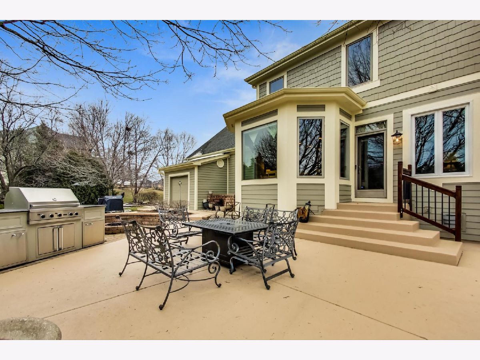
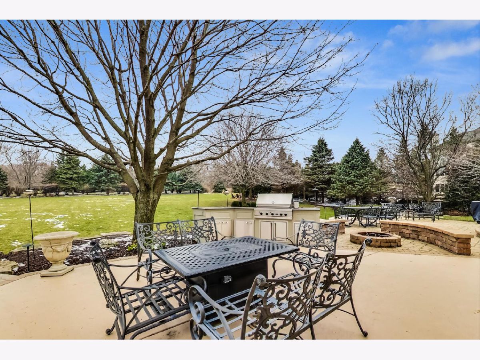

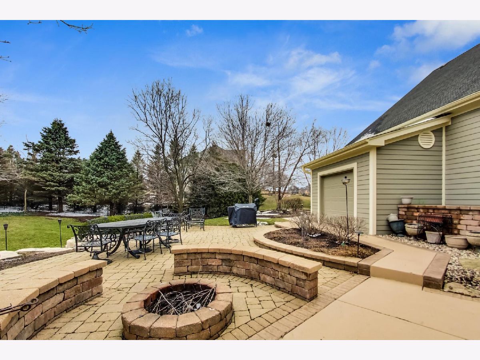
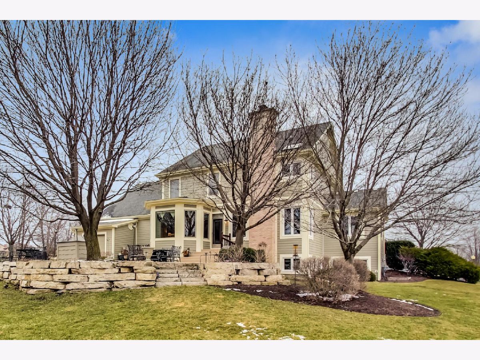
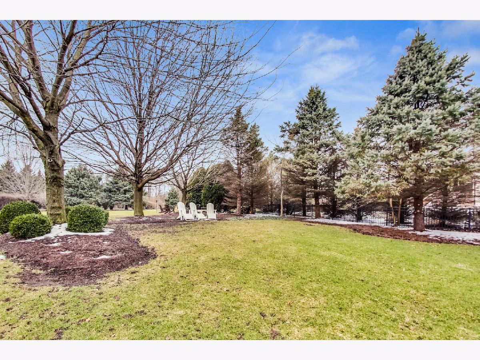
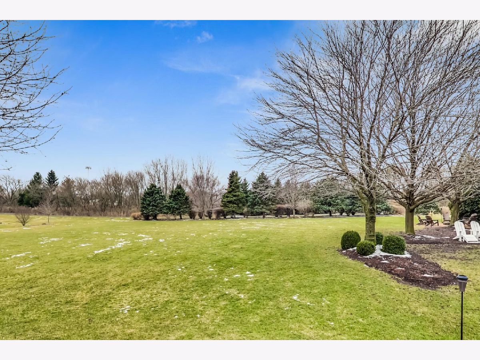



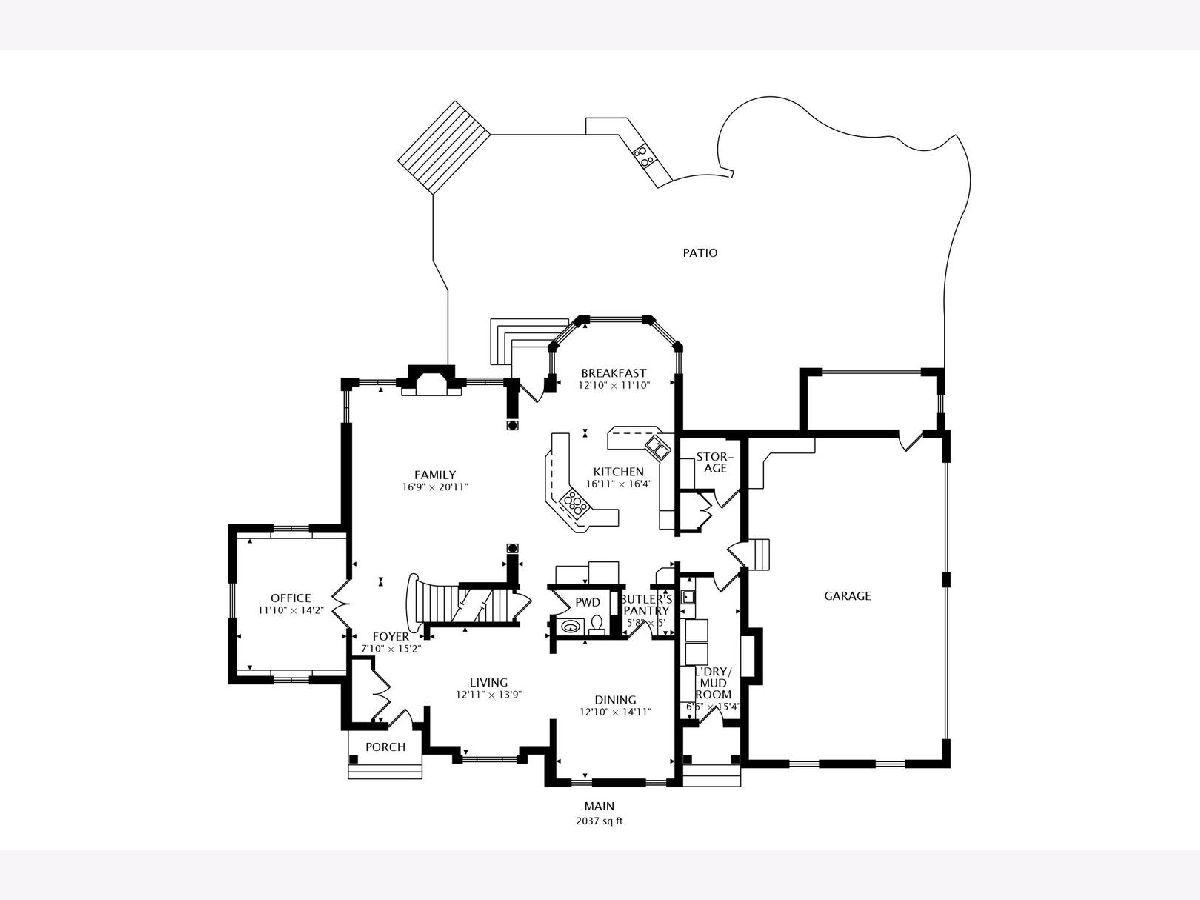
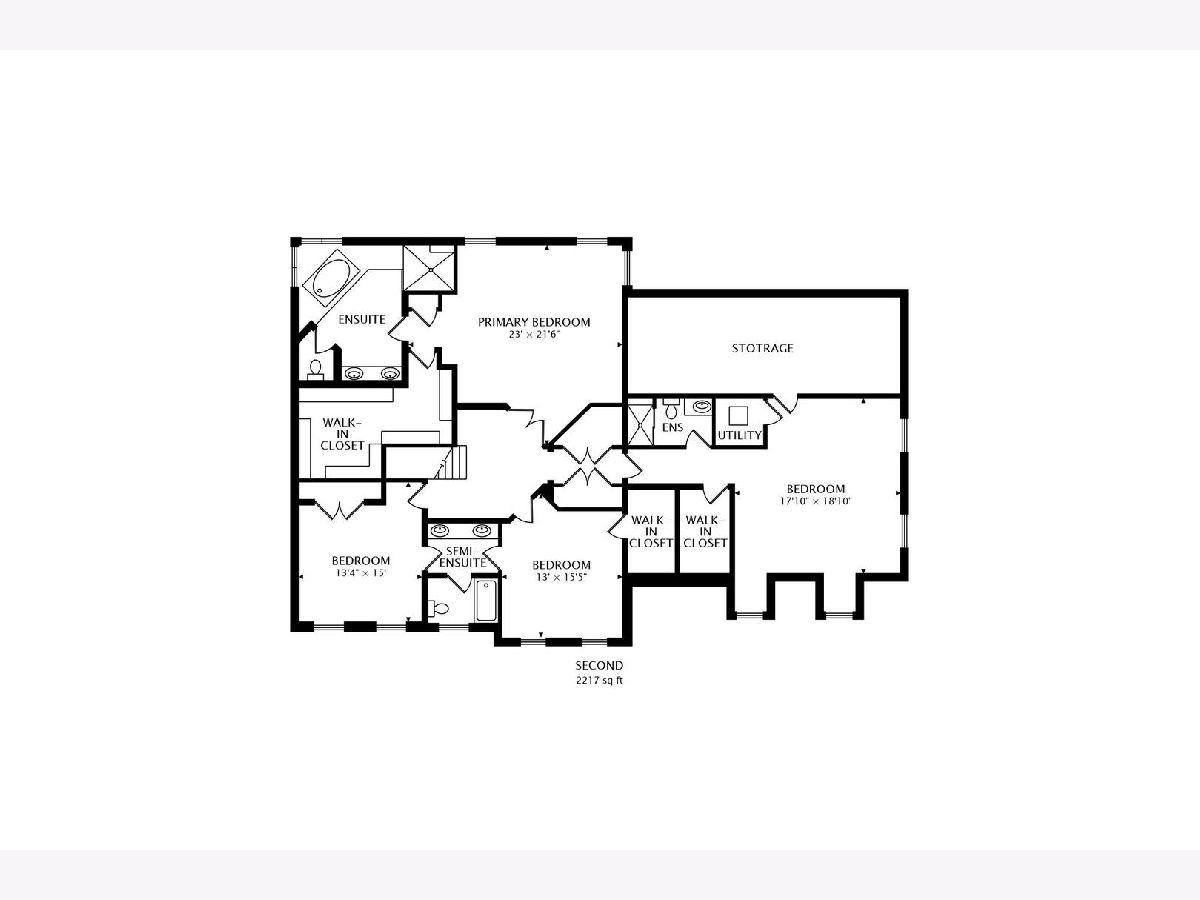

Room Specifics
Total Bedrooms: 4
Bedrooms Above Ground: 4
Bedrooms Below Ground: 0
Dimensions: —
Floor Type: Carpet
Dimensions: —
Floor Type: Carpet
Dimensions: —
Floor Type: Carpet
Full Bathrooms: 5
Bathroom Amenities: Whirlpool,Separate Shower,Double Sink
Bathroom in Basement: 1
Rooms: Office,Recreation Room,Game Room,Family Room,Breakfast Room,Foyer,Storage
Basement Description: Finished
Other Specifics
| 3 | |
| Concrete Perimeter | |
| Asphalt | |
| Patio, Brick Paver Patio, Outdoor Grill, Fire Pit, Invisible Fence | |
| Landscaped,Mature Trees | |
| 160X315X186X270 | |
| Unfinished | |
| Full | |
| Vaulted/Cathedral Ceilings, Skylight(s), Hardwood Floors, First Floor Laundry, Built-in Features, Walk-In Closet(s), Coffered Ceiling(s), Open Floorplan, Special Millwork, Granite Counters | |
| Microwave, Dishwasher, Refrigerator, Disposal, Cooktop, Built-In Oven | |
| Not in DB | |
| Street Paved | |
| — | |
| — | |
| Gas Log, Heatilator |
Tax History
| Year | Property Taxes |
|---|---|
| 2021 | $13,539 |
Contact Agent
Nearby Similar Homes
Nearby Sold Comparables
Contact Agent
Listing Provided By
@properties

