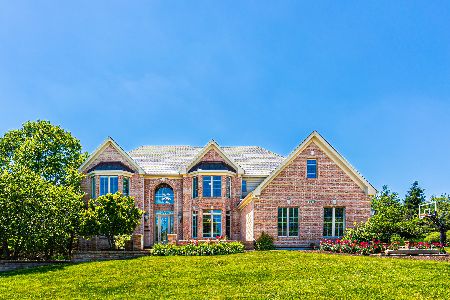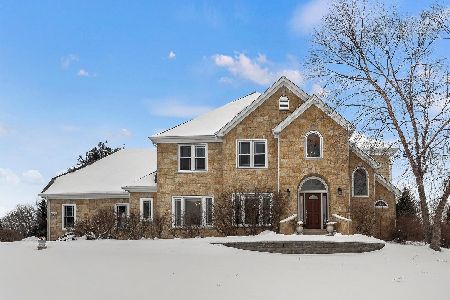6N828 Brookhaven Lane, St Charles, Illinois 60175
$531,500
|
Sold
|
|
| Status: | Closed |
| Sqft: | 4,600 |
| Cost/Sqft: | $134 |
| Beds: | 5 |
| Baths: | 4 |
| Year Built: | 2003 |
| Property Taxes: | $14,647 |
| Days On Market: | 6119 |
| Lot Size: | 1,25 |
Description
SHORT SALE professional landscaped 1.25 acres surrounding this stunning 4600 sf custom built home. Dramatic brazilian cherry flooring throughout. Gourmet kitchen w/cherry cabinets, granite counter tops, ss appliances. Elegant curved foyer staircase leads to 5 bedrooms. Rear staircase, two story foyer & family room, woodburning fireplace, walk-out basement, in ground pool and beautiful brick paver driveway and patio
Property Specifics
| Single Family | |
| — | |
| Traditional | |
| 2003 | |
| Walkout | |
| — | |
| No | |
| 1.25 |
| Kane | |
| Brookhaven | |
| 400 / Annual | |
| Other | |
| Private Well | |
| Septic-Private | |
| 07204970 | |
| 0812227001 |
Nearby Schools
| NAME: | DISTRICT: | DISTANCE: | |
|---|---|---|---|
|
Grade School
Ferson Creek Elementary School |
303 | — | |
|
Middle School
Haines Middle School |
303 | Not in DB | |
|
High School
St Charles North High School |
303 | Not in DB | |
Property History
| DATE: | EVENT: | PRICE: | SOURCE: |
|---|---|---|---|
| 7 Aug, 2009 | Sold | $531,500 | MRED MLS |
| 9 Jun, 2009 | Under contract | $615,000 | MRED MLS |
| — | Last price change | $625,000 | MRED MLS |
| 2 May, 2009 | Listed for sale | $625,000 | MRED MLS |
| 12 Sep, 2019 | Under contract | $0 | MRED MLS |
| 4 Sep, 2019 | Listed for sale | $0 | MRED MLS |
| 22 May, 2020 | Under contract | $0 | MRED MLS |
| 25 Apr, 2020 | Listed for sale | $0 | MRED MLS |
| 18 Jul, 2022 | Sold | $899,000 | MRED MLS |
| 18 Jun, 2022 | Under contract | $879,000 | MRED MLS |
| 17 Jun, 2022 | Listed for sale | $879,000 | MRED MLS |
Room Specifics
Total Bedrooms: 5
Bedrooms Above Ground: 5
Bedrooms Below Ground: 0
Dimensions: —
Floor Type: Hardwood
Dimensions: —
Floor Type: Hardwood
Dimensions: —
Floor Type: Hardwood
Dimensions: —
Floor Type: —
Full Bathrooms: 4
Bathroom Amenities: —
Bathroom in Basement: 0
Rooms: Bedroom 5,Den,Eating Area,Foyer,Gallery,Mud Room,Office,Utility Room-1st Floor
Basement Description: Unfinished
Other Specifics
| 3 | |
| Concrete Perimeter | |
| Brick | |
| Patio, In Ground Pool | |
| Landscaped | |
| 219X171X282X207 | |
| Unfinished | |
| Full | |
| — | |
| Double Oven, Dishwasher, Refrigerator, Washer, Dryer | |
| Not in DB | |
| Street Paved | |
| — | |
| — | |
| Wood Burning, Gas Starter |
Tax History
| Year | Property Taxes |
|---|---|
| 2009 | $14,647 |
| 2022 | $15,729 |
Contact Agent
Nearby Similar Homes
Nearby Sold Comparables
Contact Agent
Listing Provided By
RE/MAX Professionals East







