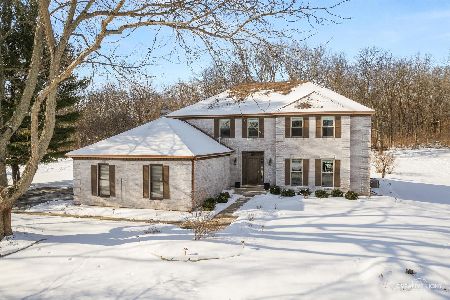6N931 Hastings Drive, St Charles, Illinois 60175
$575,000
|
Sold
|
|
| Status: | Closed |
| Sqft: | 4,183 |
| Cost/Sqft: | $143 |
| Beds: | 5 |
| Baths: | 6 |
| Year Built: | 1989 |
| Property Taxes: | $15,702 |
| Days On Market: | 3667 |
| Lot Size: | 1,26 |
Description
Stunning 4 sided BRICK residence in lovely area of St Charles~4183 sq.ft. not including the incredible finished basement~true 5 bedrooms on 2nd floor perfect for the growing family~4 full baths and 2 half baths~sparkling hardwood floors~spacious formal living and dining rooms w/French glass doors~executive sunken library w/2nd FP/built in bookcases/judges panel~Huge family rm w/FP & granite wet bar w/wine frig~cooks delight granite kitchen w/large seated island/Viking stainless appliances/high end cabinetry/backsplash/under cabinet lighting~inviting sunroom~luxury master w/sitting room/3rd FP/private balcony offering panoramic scenic views~15x10 bonus storage on 2nd floor~unbelievable entertaining English Pub style basement has amazing brick flooring from Chicago that is 100 years old!sensational custom quality pub wet bar w/wine frig/4th FP/theater room/workout room/full bath~wonderful 1.25 acre lot w/deck/patio/paver walkways~sprinkler system/central vac/generator/reverse osmosis!!!!
Property Specifics
| Single Family | |
| — | |
| Traditional | |
| 1989 | |
| Full | |
| — | |
| No | |
| 1.26 |
| Kane | |
| The Hastings | |
| 150 / Annual | |
| Insurance | |
| Private Well | |
| Septic-Private | |
| 09121040 | |
| 0811203004 |
Nearby Schools
| NAME: | DISTRICT: | DISTANCE: | |
|---|---|---|---|
|
High School
St Charles North High School |
303 | Not in DB | |
Property History
| DATE: | EVENT: | PRICE: | SOURCE: |
|---|---|---|---|
| 23 Sep, 2010 | Sold | $460,000 | MRED MLS |
| 12 Aug, 2010 | Under contract | $500,000 | MRED MLS |
| 5 Jul, 2009 | Listed for sale | $500,000 | MRED MLS |
| 15 Apr, 2016 | Sold | $575,000 | MRED MLS |
| 3 Mar, 2016 | Under contract | $599,800 | MRED MLS |
| 19 Jan, 2016 | Listed for sale | $599,800 | MRED MLS |
Room Specifics
Total Bedrooms: 5
Bedrooms Above Ground: 5
Bedrooms Below Ground: 0
Dimensions: —
Floor Type: Carpet
Dimensions: —
Floor Type: Carpet
Dimensions: —
Floor Type: Carpet
Dimensions: —
Floor Type: —
Full Bathrooms: 6
Bathroom Amenities: Whirlpool,Separate Shower,Double Sink
Bathroom in Basement: 1
Rooms: Bedroom 5,Den,Exercise Room,Recreation Room,Sitting Room,Storage,Sun Room,Theatre Room,Utility Room-1st Floor
Basement Description: Finished
Other Specifics
| 3 | |
| Concrete Perimeter | |
| Asphalt | |
| Balcony, Deck, Patio, Porch, Brick Paver Patio | |
| Landscaped | |
| 264X260X133X276 | |
| Unfinished | |
| Full | |
| Bar-Wet, Hardwood Floors, First Floor Laundry | |
| Range, Microwave, Dishwasher, Refrigerator, Bar Fridge, Wine Refrigerator | |
| Not in DB | |
| Street Paved | |
| — | |
| — | |
| Wood Burning, Gas Log |
Tax History
| Year | Property Taxes |
|---|---|
| 2010 | $12,991 |
| 2016 | $15,702 |
Contact Agent
Nearby Similar Homes
Nearby Sold Comparables
Contact Agent
Listing Provided By
Coldwell Banker Residential





