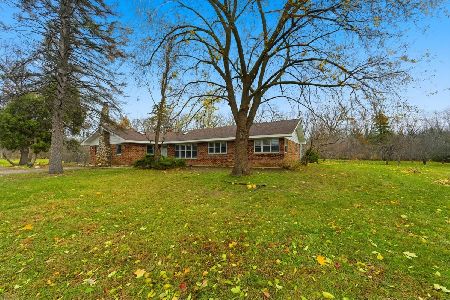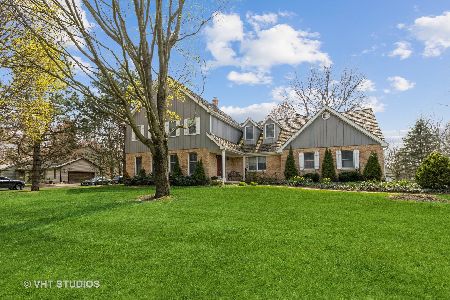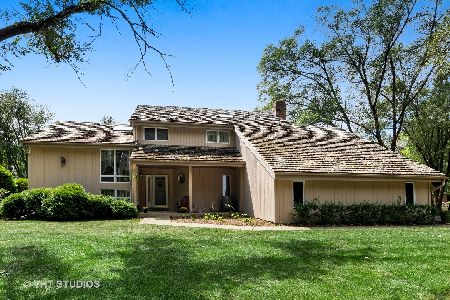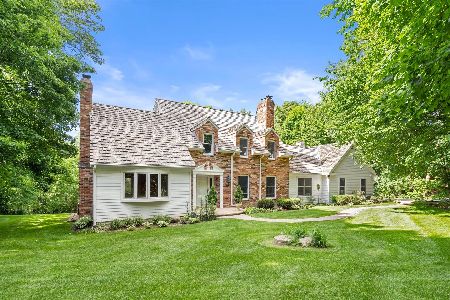7N034 Brewster Creek Circle, Wayne, Illinois 60184
$298,000
|
Sold
|
|
| Status: | Closed |
| Sqft: | 3,053 |
| Cost/Sqft: | $97 |
| Beds: | 4 |
| Baths: | 3 |
| Year Built: | 1986 |
| Property Taxes: | $10,754 |
| Days On Market: | 2416 |
| Lot Size: | 1,13 |
Description
Beautiful wooded lot with long driveway on 1.3 acres. 2 story foyer, ceramic tile, coat closet. Family room, brick front wood burning fireplace, SGD to deck, open to kitchen. Kitchen, island, pantry closet, double oven, eat in area, desk area, SGD to deck. Formal dining room, chair rail, crown molding, niche for china cabinet. Formal living room, vaulted ceiling, skylights. Half bath on first floor does have room to install a shower, ceramic tile. Formal living room. Master bedroom, vaulted ceiling, has french doors that open up into an interior juliet balcony overlooking the living room, walk in closet. Master bath, dual sinks, separate shower, private water closet, soaker tub, ceramic tile. Other bedrooms are good size. Semi-finished basement awaits your finishing touches. Skylights, large deck. Laundry, with 2 washers/2dryers currently in basement but there is room to install laundry on 1st floor.
Property Specifics
| Single Family | |
| — | |
| Colonial | |
| 1986 | |
| Full | |
| — | |
| No | |
| 1.13 |
| Kane | |
| — | |
| 700 / Annual | |
| Other | |
| Private Well | |
| Septic-Private | |
| 10427484 | |
| 0901451005 |
Nearby Schools
| NAME: | DISTRICT: | DISTANCE: | |
|---|---|---|---|
|
Grade School
Wayne Elementary School |
46 | — | |
|
Middle School
Kenyon Woods Middle School |
46 | Not in DB | |
|
High School
South Elgin High School |
46 | Not in DB | |
Property History
| DATE: | EVENT: | PRICE: | SOURCE: |
|---|---|---|---|
| 15 Aug, 2019 | Sold | $298,000 | MRED MLS |
| 15 Jul, 2019 | Under contract | $295,000 | MRED MLS |
| 23 Jun, 2019 | Listed for sale | $295,000 | MRED MLS |
Room Specifics
Total Bedrooms: 4
Bedrooms Above Ground: 4
Bedrooms Below Ground: 0
Dimensions: —
Floor Type: Carpet
Dimensions: —
Floor Type: Carpet
Dimensions: —
Floor Type: Carpet
Full Bathrooms: 3
Bathroom Amenities: Separate Shower,Double Sink,Soaking Tub
Bathroom in Basement: 0
Rooms: Foyer
Basement Description: Partially Finished
Other Specifics
| 2.5 | |
| Concrete Perimeter | |
| Asphalt | |
| Deck | |
| Fenced Yard,Mature Trees | |
| 146X252X149X254 | |
| — | |
| Full | |
| Vaulted/Cathedral Ceilings, Skylight(s), First Floor Laundry, Walk-In Closet(s) | |
| Double Oven, Dishwasher, Refrigerator, Washer, Dryer, Disposal, Cooktop, Water Softener Owned | |
| Not in DB | |
| Horse-Riding Trails, Street Paved | |
| — | |
| — | |
| — |
Tax History
| Year | Property Taxes |
|---|---|
| 2019 | $10,754 |
Contact Agent
Nearby Sold Comparables
Contact Agent
Listing Provided By
Baird & Warner - Geneva







