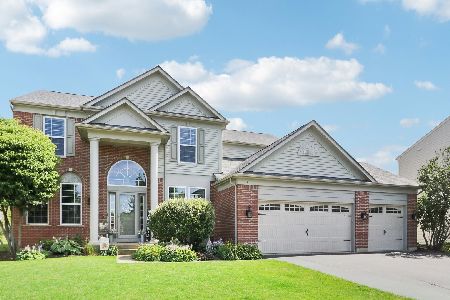7 Benton Court, Algonquin, Illinois 60102
$425,333
|
Sold
|
|
| Status: | Closed |
| Sqft: | 2,510 |
| Cost/Sqft: | $166 |
| Beds: | 4 |
| Baths: | 4 |
| Year Built: | 2005 |
| Property Taxes: | $8,596 |
| Days On Market: | 1605 |
| Lot Size: | 0,25 |
Description
The HOME you've been waiting for in a cul-de-sac location ~ 4 Bedrooms & 3 1/2 Bathrooms. Custom brick paver entry to the grand 2-story foyer. Spacious open flowing floor plan features newly refinished hardwood floors, wood burning fireplace, 1st floor den, gourmet chef's kitchen with island, 42" maple cabinets, granite counters, stainless appliances, & under cabinet lighting. Huge master suite w/vaulted ceilings, sitting area, large walk in closet, luxury master bath with double sinks and soaker tub. Amazing finished basement designed for comfort and entertaining, full bath and tons of storage. Premium lot, professionally landscaped with brick paver patio and fire pit. ALL NEW IN 2021: Carpet in Family Room and 2nd Level, Dishwasher, & Dryer, (2020)-Ejector Pump, & Garage Door Opener, (2019)-Water Softener, (2018)-Furnace/AC/Water Heater, (2017)-Invisible Fence, and SO MUCH MORE! Lakes, walking trails and District 158 Huntley Schools.
Property Specifics
| Single Family | |
| — | |
| — | |
| 2005 | |
| Full | |
| WILSHIRE | |
| No | |
| 0.25 |
| Mc Henry | |
| Manchester Lakes Estates | |
| 165 / Quarterly | |
| Insurance,Other | |
| Public | |
| Public Sewer | |
| 11168173 | |
| 1826426048 |
Nearby Schools
| NAME: | DISTRICT: | DISTANCE: | |
|---|---|---|---|
|
Grade School
Mackeben Elementary School |
158 | — | |
|
Middle School
Heineman Middle School |
158 | Not in DB | |
|
High School
Huntley High School |
158 | Not in DB | |
Property History
| DATE: | EVENT: | PRICE: | SOURCE: |
|---|---|---|---|
| 30 Jun, 2016 | Sold | $332,000 | MRED MLS |
| 24 Apr, 2016 | Under contract | $334,900 | MRED MLS |
| 22 Apr, 2016 | Listed for sale | $334,900 | MRED MLS |
| 13 Sep, 2021 | Sold | $425,333 | MRED MLS |
| 27 Jul, 2021 | Under contract | $417,900 | MRED MLS |
| 26 Jul, 2021 | Listed for sale | $417,900 | MRED MLS |
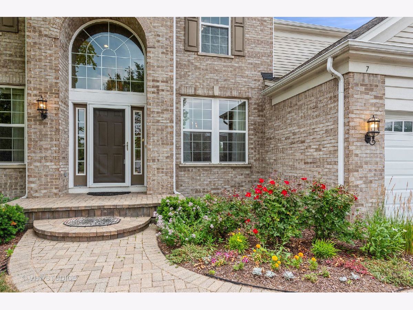
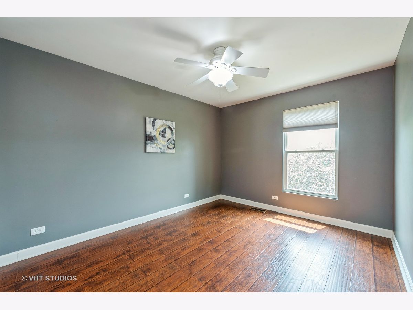
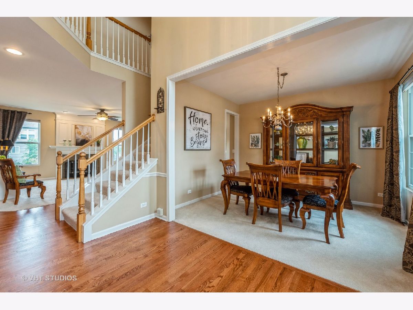
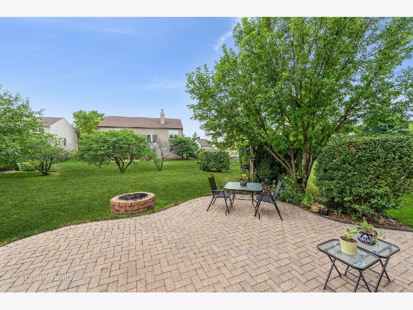
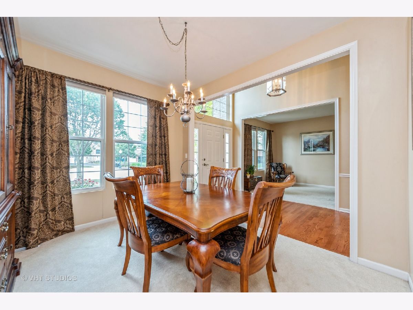
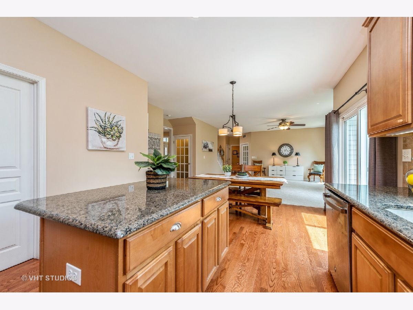
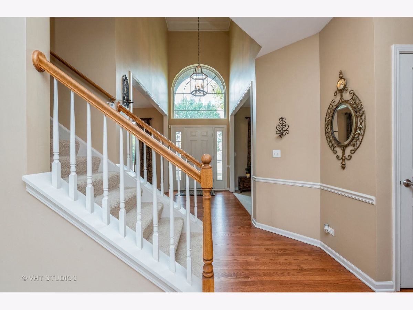
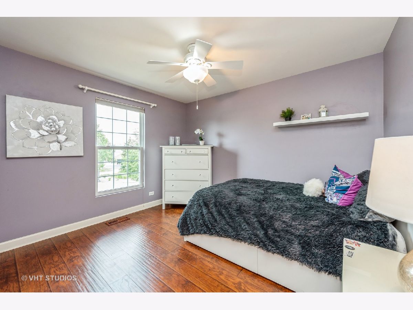
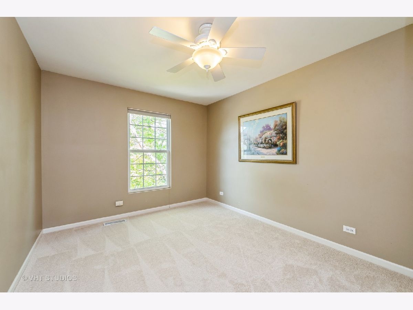
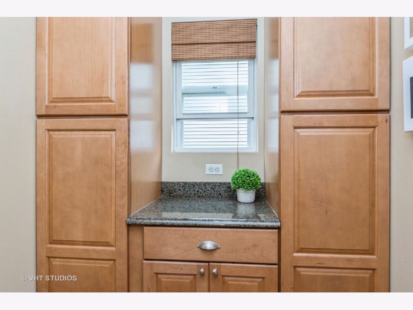
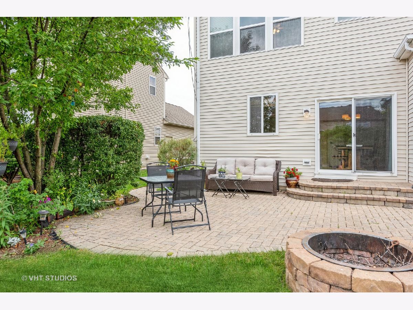
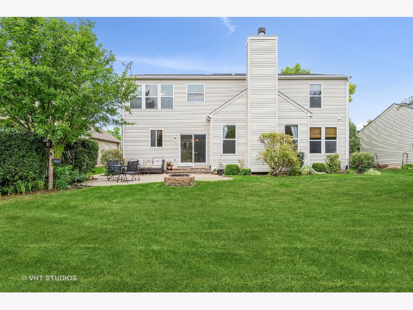
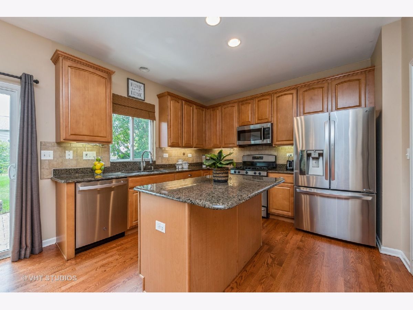
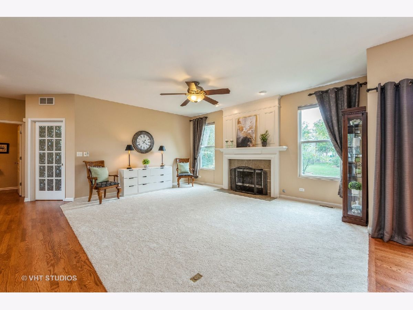
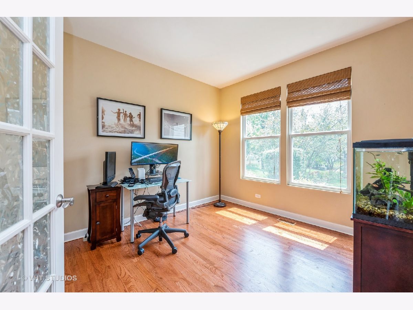
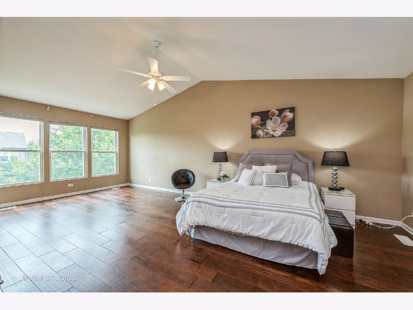
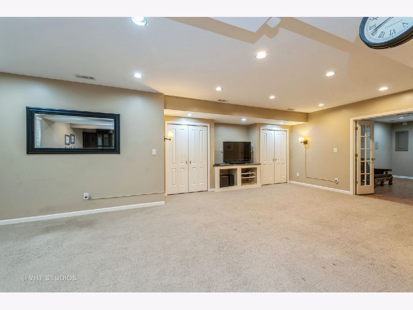
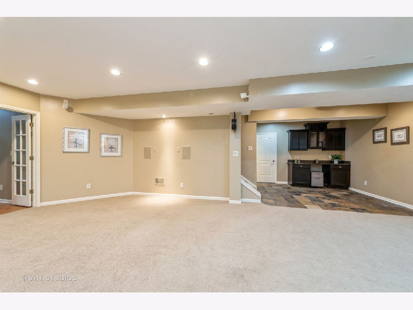
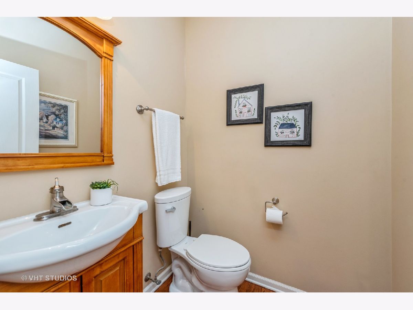
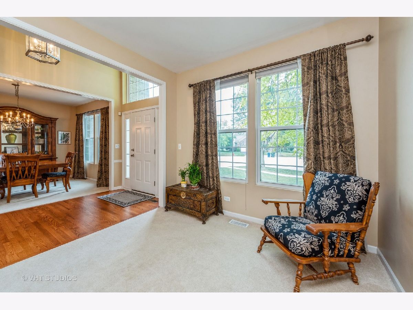
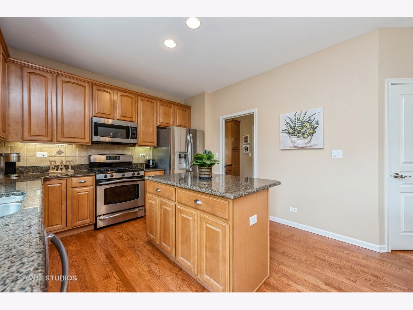
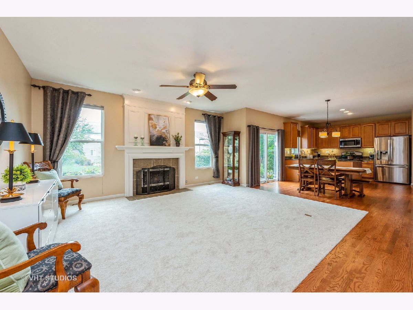
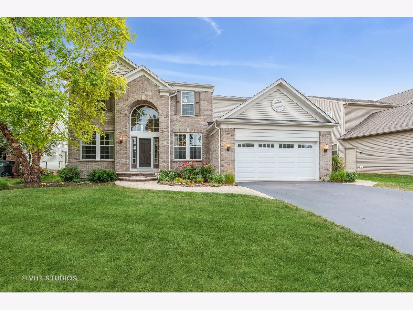
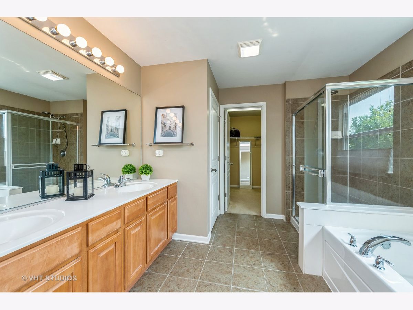
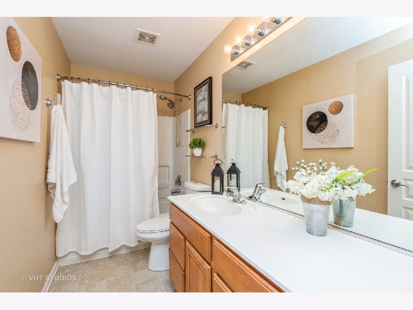
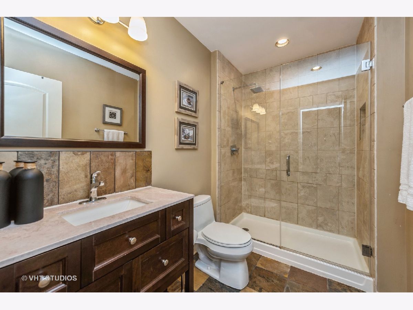
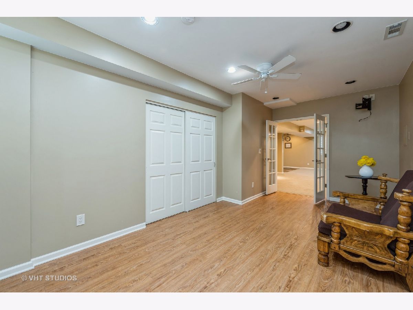
Room Specifics
Total Bedrooms: 4
Bedrooms Above Ground: 4
Bedrooms Below Ground: 0
Dimensions: —
Floor Type: Wood Laminate
Dimensions: —
Floor Type: Wood Laminate
Dimensions: —
Floor Type: Carpet
Full Bathrooms: 4
Bathroom Amenities: Separate Shower,Double Sink,Soaking Tub
Bathroom in Basement: 1
Rooms: Eating Area,Utility Room-Lower Level,Recreation Room,Exercise Room
Basement Description: Finished
Other Specifics
| 2.5 | |
| Concrete Perimeter | |
| Asphalt | |
| Brick Paver Patio, Storms/Screens, Fire Pit, Invisible Fence | |
| Cul-De-Sac,Landscaped | |
| 69 X 122 X 67 X 132 | |
| Pull Down Stair,Unfinished | |
| Full | |
| Vaulted/Cathedral Ceilings, Hardwood Floors, First Floor Laundry | |
| Range, Microwave, Dishwasher, Washer, Dryer, Disposal, Stainless Steel Appliance(s) | |
| Not in DB | |
| Lake, Curbs, Sidewalks, Street Lights, Street Paved | |
| — | |
| — | |
| Wood Burning, Attached Fireplace Doors/Screen, Gas Starter |
Tax History
| Year | Property Taxes |
|---|---|
| 2016 | $9,208 |
| 2021 | $8,596 |
Contact Agent
Nearby Similar Homes
Nearby Sold Comparables
Contact Agent
Listing Provided By
Baird & Warner




