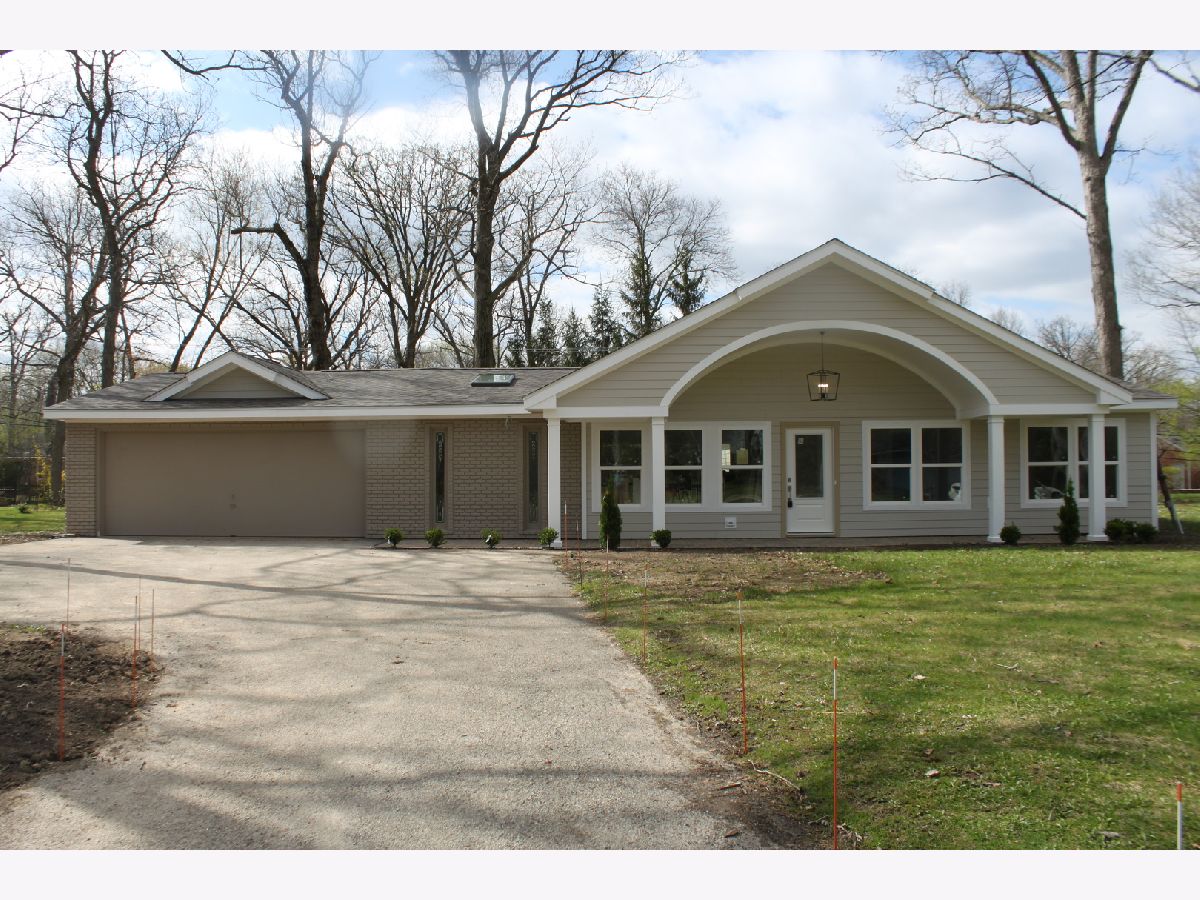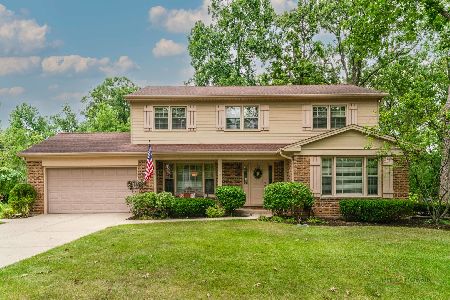7 Cambridge Lane, Lincolnshire, Illinois 60069
$549,000
|
Sold
|
|
| Status: | Closed |
| Sqft: | 1,920 |
| Cost/Sqft: | $286 |
| Beds: | 3 |
| Baths: | 3 |
| Year Built: | 1956 |
| Property Taxes: | $8,460 |
| Days On Market: | 1777 |
| Lot Size: | 0,46 |
Description
Finally here for all to see! Very desirable 4 bedroom and 2.5 bathroom ranch will have all you want. Everything new. Striped to the studs and build like a new inside and out. Open floor plan with great room concept, vaulted ceiling, huge sliding door leads to 320 sq. ft. covered porch great for entertainment or quiet family time. All brand-new exterior, new roof, new energy efficient windows, new insulation, new drywall, new kitchen with skylight offers custom cabinets with quartz countertops, new appliances, new HVAC system, new water heater and plumbing, new electric wiring, elegant bathrooms. Newly added LUXURIOUS master suite with walk in closet and bright/ beautiful bathroom. Custom trim and doors with modern doorknobs, hardwood flooring, recces lighting throughout the house, 200a new electric panel. Spacious 2 car garage with electric car charger. Large mud room with great pantry. Highly regarded Stevenson Schools. This will be your enjoyment for many years to come! DON'T MISS THIS GREAT OPPORTUNITY!
Property Specifics
| Single Family | |
| — | |
| Ranch | |
| 1956 | |
| None | |
| — | |
| No | |
| 0.46 |
| Lake | |
| — | |
| — / Not Applicable | |
| None | |
| Lake Michigan | |
| Public Sewer | |
| 11053404 | |
| 15232110230000 |
Nearby Schools
| NAME: | DISTRICT: | DISTANCE: | |
|---|---|---|---|
|
Grade School
Laura B Sprague School |
103 | — | |
|
Middle School
Daniel Wright Junior High School |
103 | Not in DB | |
|
High School
Adlai E Stevenson High School |
125 | Not in DB | |
Property History
| DATE: | EVENT: | PRICE: | SOURCE: |
|---|---|---|---|
| 24 May, 2021 | Sold | $549,000 | MRED MLS |
| 18 Apr, 2021 | Under contract | $549,000 | MRED MLS |
| 14 Apr, 2021 | Listed for sale | $549,000 | MRED MLS |

Room Specifics
Total Bedrooms: 3
Bedrooms Above Ground: 3
Bedrooms Below Ground: 0
Dimensions: —
Floor Type: Hardwood
Dimensions: —
Floor Type: Hardwood
Full Bathrooms: 3
Bathroom Amenities: —
Bathroom in Basement: 0
Rooms: Mud Room,Pantry
Basement Description: Slab
Other Specifics
| 2 | |
| — | |
| — | |
| — | |
| — | |
| 135X148 | |
| — | |
| Full | |
| Vaulted/Cathedral Ceilings, Skylight(s), Hardwood Floors, First Floor Bedroom, First Floor Laundry, First Floor Full Bath, Walk-In Closet(s), Open Floorplan | |
| Range, Dishwasher, Range Hood | |
| Not in DB | |
| Park, Pool, Tennis Court(s), Stable(s), Horse-Riding Area, Horse-Riding Trails, Lake | |
| — | |
| — | |
| — |
Tax History
| Year | Property Taxes |
|---|---|
| 2021 | $8,460 |
Contact Agent
Nearby Sold Comparables
Contact Agent
Listing Provided By
Berkshire Hathaway HomeServices Chicago








